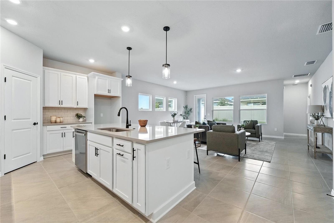
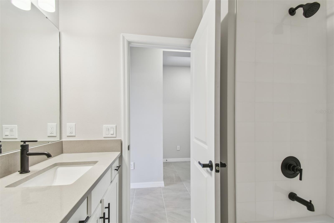
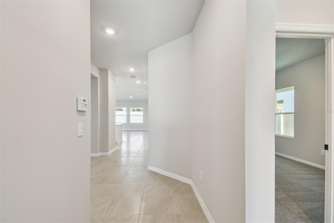
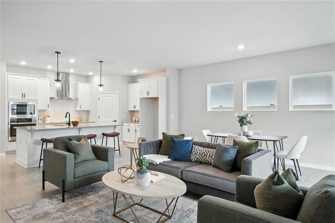
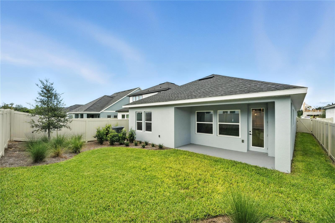
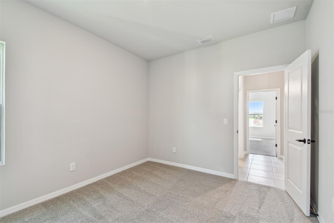
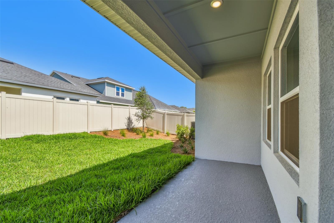
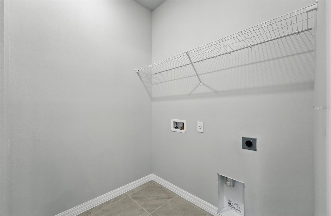

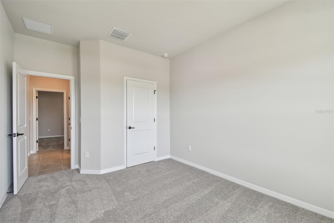
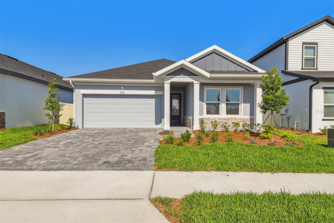
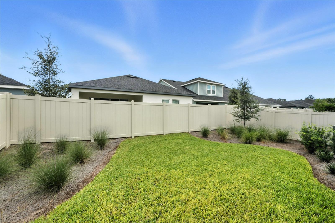
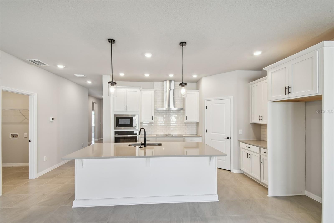
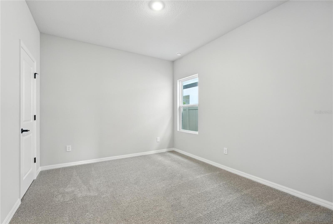
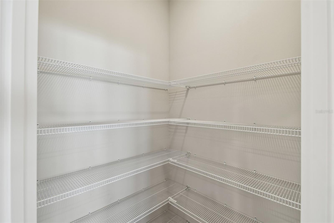
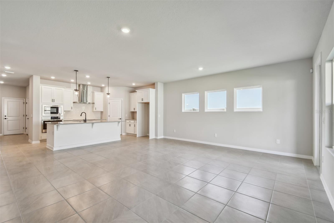
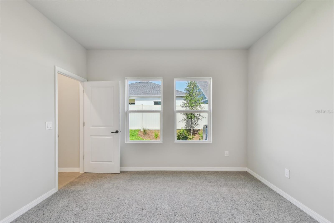
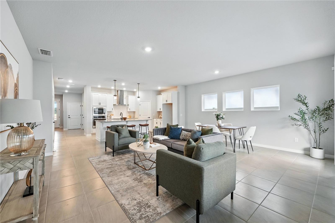
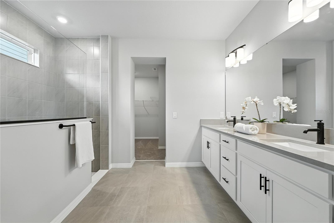

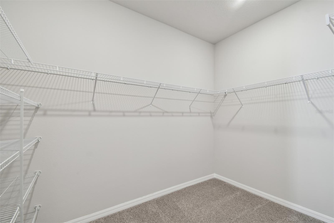
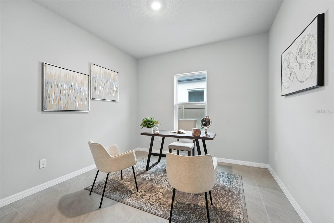
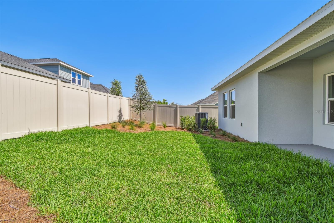
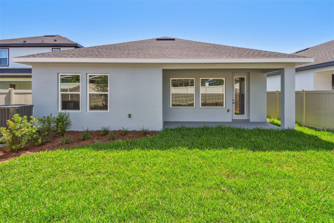
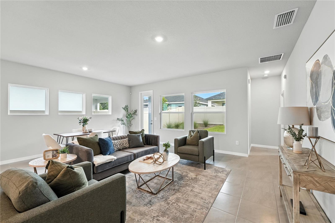
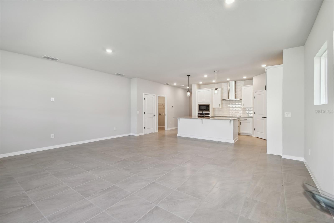
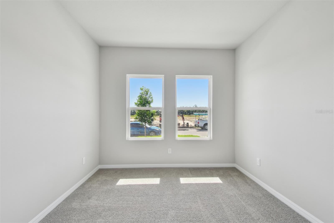
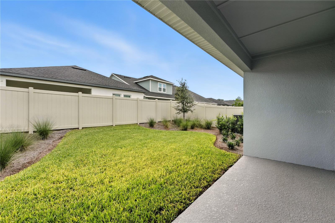
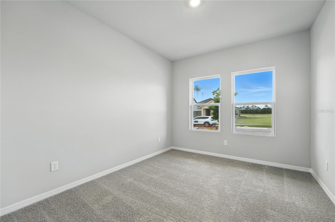
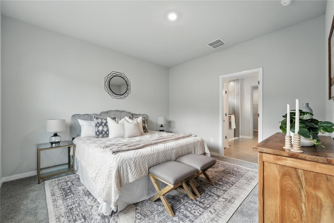


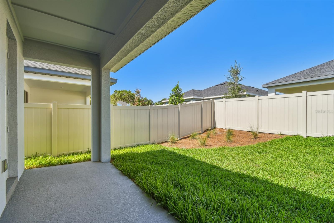
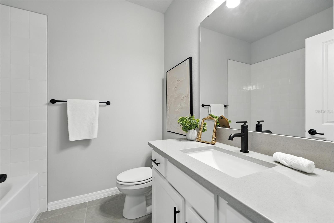
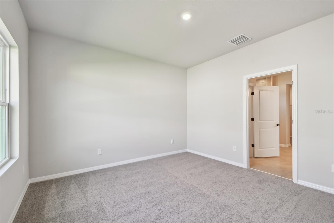
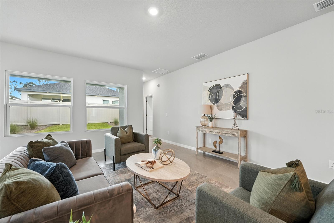
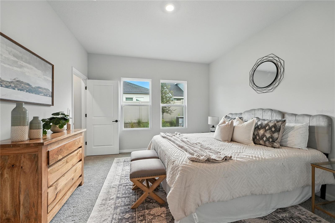

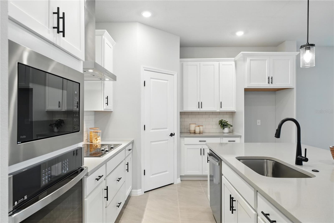
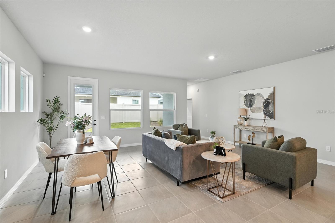
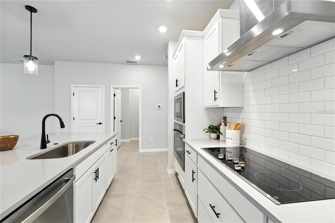
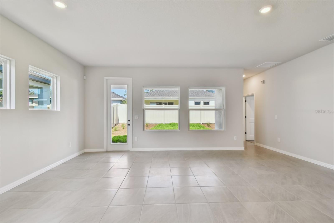
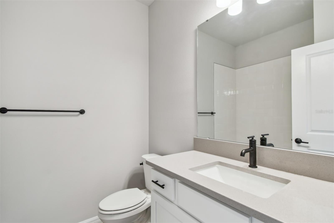

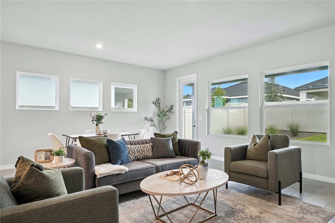
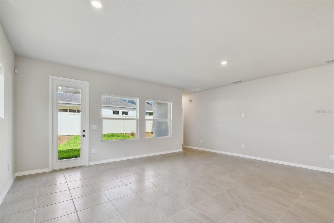
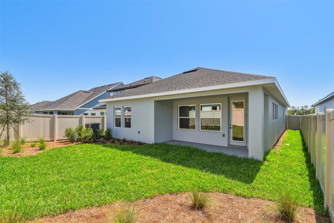

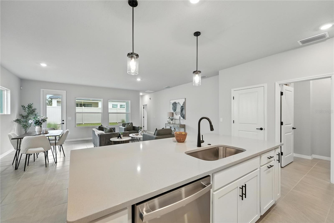
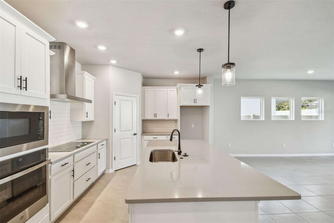
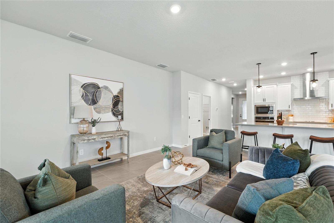
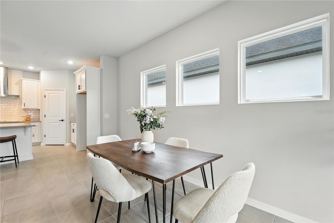
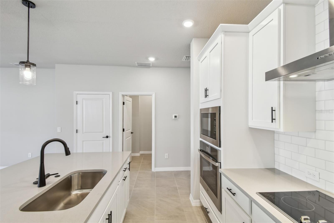
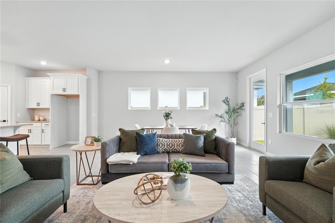
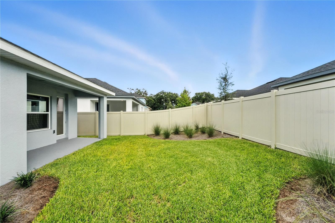
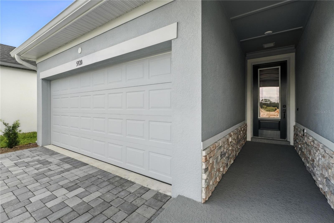

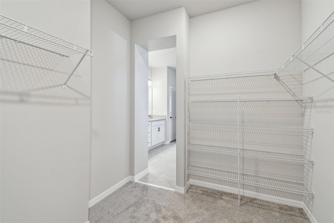
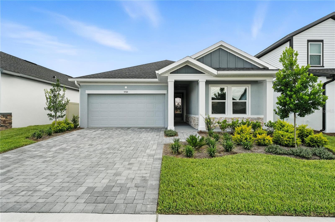
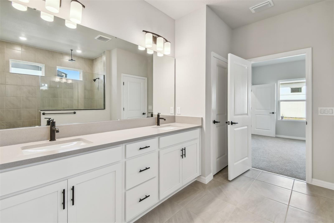
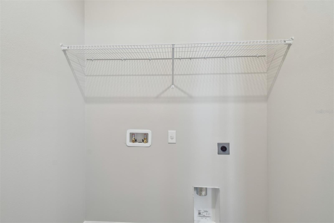
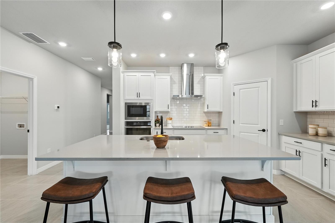

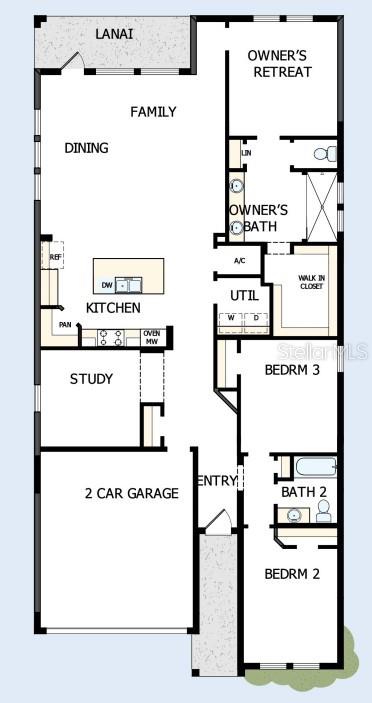
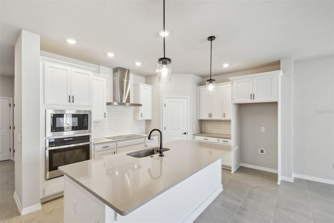
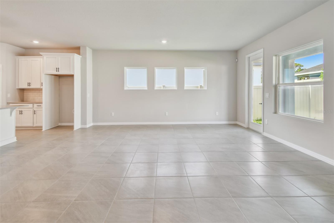
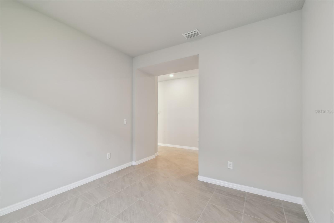
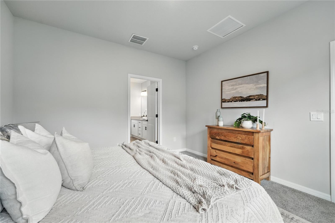
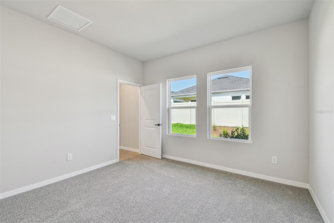
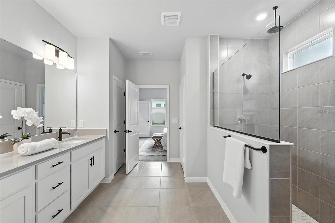

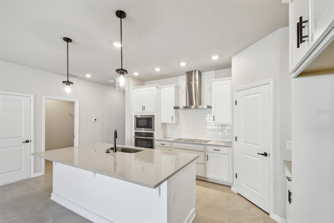
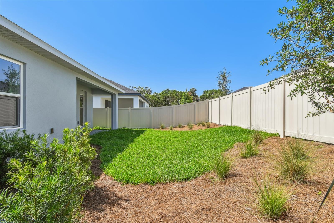
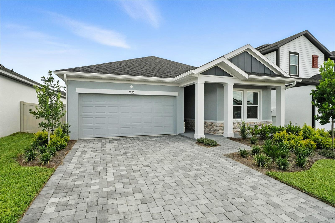
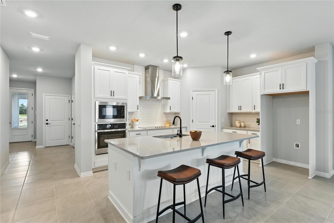
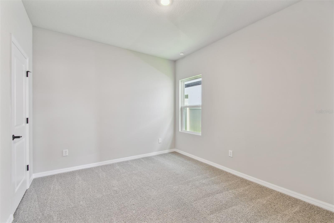
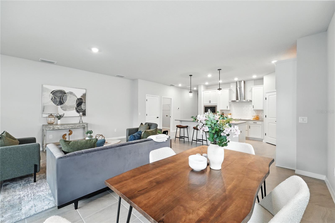
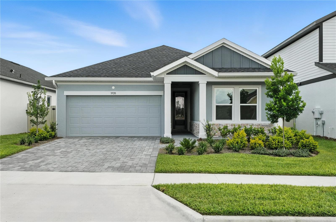
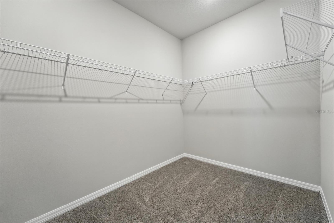
Sold
5920 BRISTLE OAK ST
$446,107
Features:
Property Details
Remarks
This gorgeous new Benton plan in Oakfield at Mount Dora presents glamorous style and timeless comfort to create a seamlessly elegant lifestyle experience. Award Winning David Weekley’ Homes signature craftsmanship is evident throughout our Benton plan. Each spare bedroom has been designed to optimize privacy, living space, and unique personality. Your Owner's Retreat features a luxurious en suite bathroom, spa shower experience and a deluxe walk-in closet. The kitchen provides a perfect experience and includes a corner walk-in pantry, white cabinetry with grey quartz countertops, upgraded appliances and a large island. Your open-concept floor plan offers a spacious, sunlit interior design and features tile flooring in the main living space. The sensational study is a great place to create the perfect art studio or home office. End your days by relaxing on your covered lanai or in your fully-fenced backyard. Call to arrange a personal tour today! Enjoy all the conveniences Oakfield at Mount Dora has to offer. Publix is a short walk from the community. Grantham Point boat ramp and lighthouse, Downtown historic Mount Dora at Donnely Park are all a short 6 minute drive. The 453 Expressway Connector is just 5 minutes from Oakfield, giving you easy access South towards Winter Garden via 429 or North towards Sanford via the new Wekiva Parkway. **Oakfield 75k Flex $ - Homebuyers who purchase a Stage 10 David Weekley Quick Move-in Home in the Orlando-area community of Oakfield at Mount Dora between August 1, 2025, and August 31, 2025.
Financial Considerations
Price:
$446,107
HOA Fee:
113
Tax Amount:
$242
Price per SqFt:
$206.45
Tax Legal Description:
PARKS OF MOUNT DORA 115/116 LOT 48
Exterior Features
Lot Size:
5399
Lot Features:
In County, Landscaped, Sidewalk, Paved
Waterfront:
No
Parking Spaces:
N/A
Parking:
Driveway, Garage Door Opener
Roof:
Shingle
Pool:
No
Pool Features:
N/A
Interior Features
Bedrooms:
3
Bathrooms:
2
Heating:
Central, Electric
Cooling:
Central Air
Appliances:
Built-In Oven, Cooktop, Dishwasher, Disposal, Electric Water Heater, Microwave, Range Hood
Furnished:
Yes
Floor:
Carpet, Tile
Levels:
One
Additional Features
Property Sub Type:
Single Family Residence
Style:
N/A
Year Built:
2025
Construction Type:
Block, HardiPlank Type, Stone, Stucco, Frame
Garage Spaces:
Yes
Covered Spaces:
N/A
Direction Faces:
East
Pets Allowed:
Yes
Special Condition:
None
Additional Features:
Rain Gutters, Sidewalk
Additional Features 2:
Lots may be rented only in their entirety; no fraction or portion may be rented. No short-term rentals or vacation rentals.
Map
- Address5920 BRISTLE OAK ST
Featured Properties