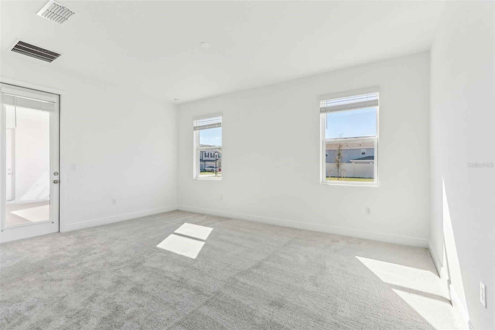
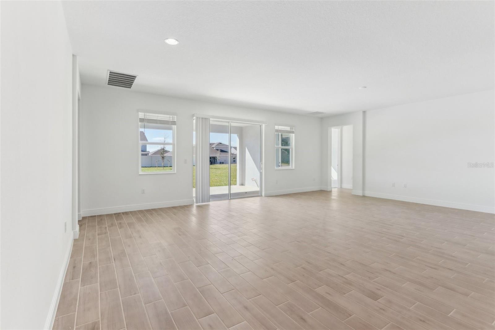
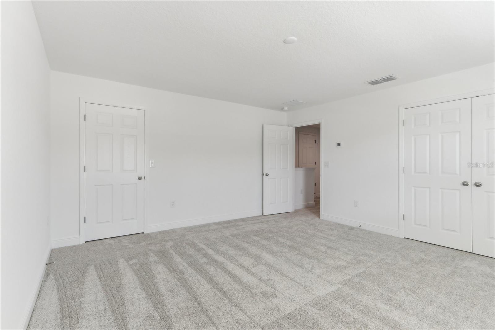
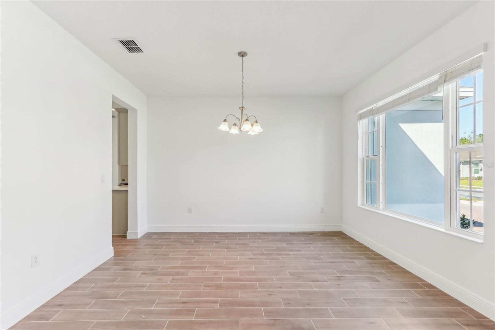
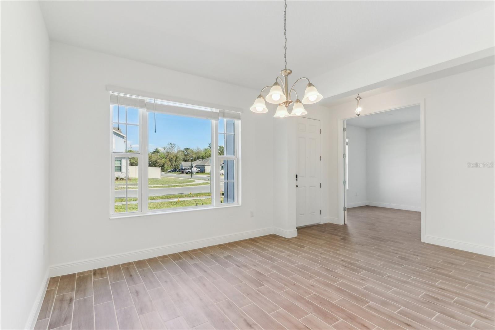
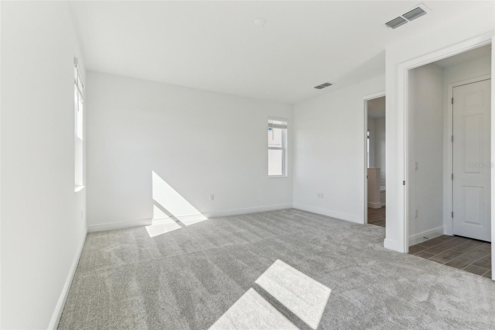
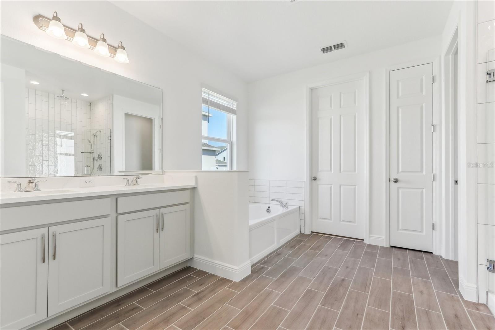
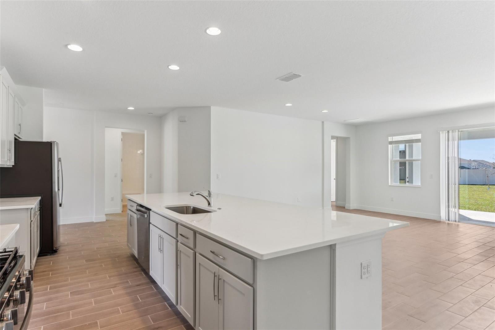
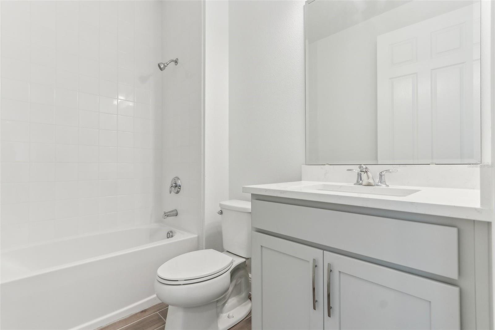
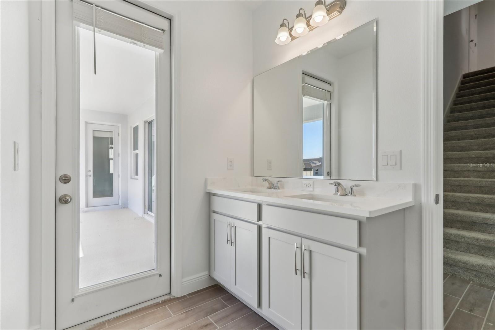
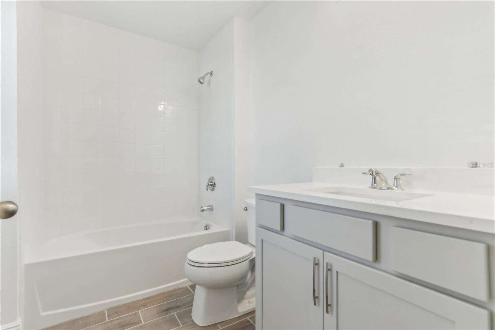
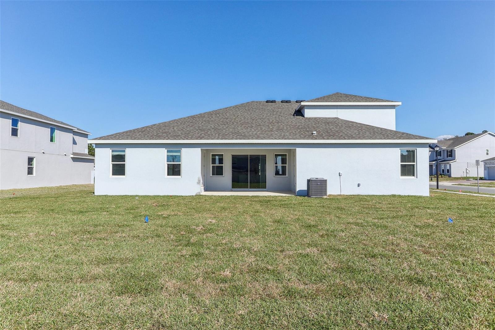
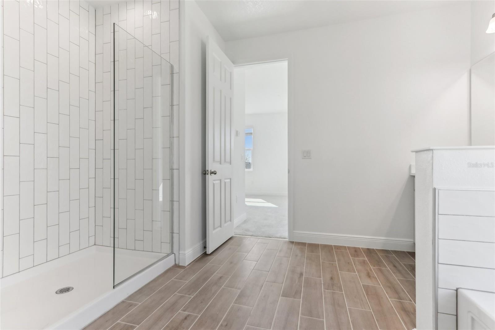
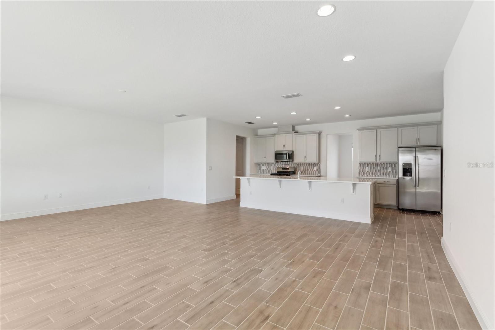
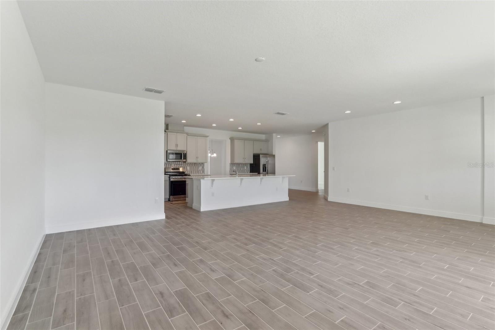
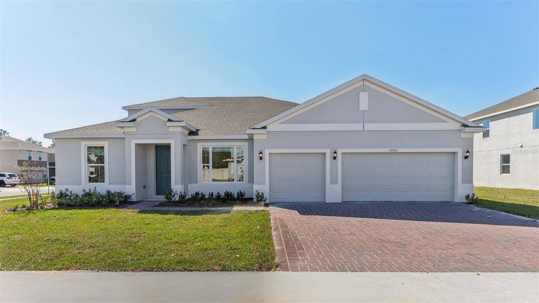
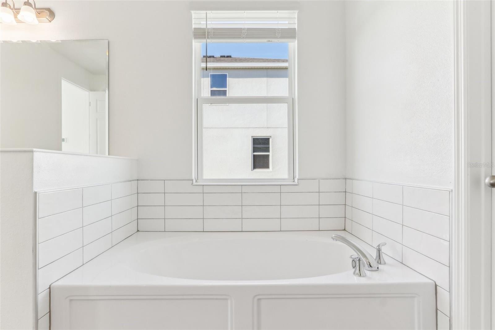
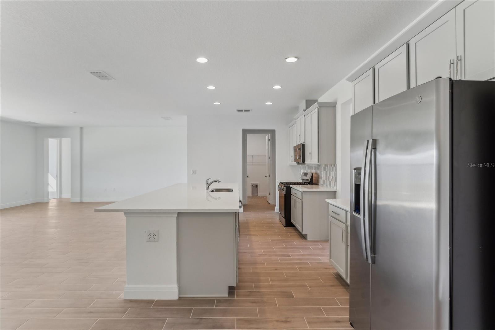
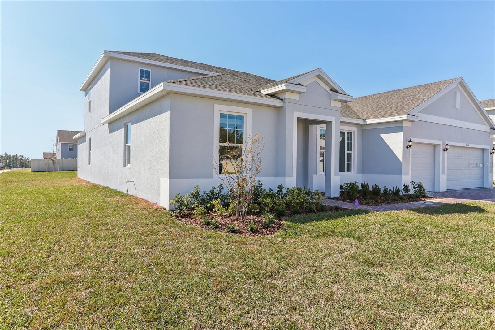
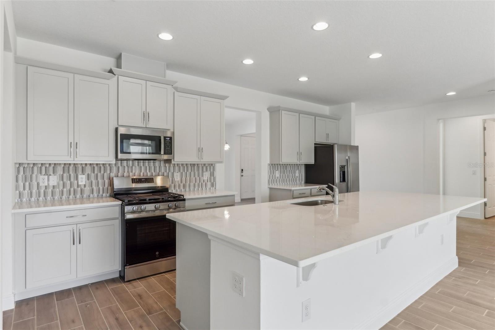
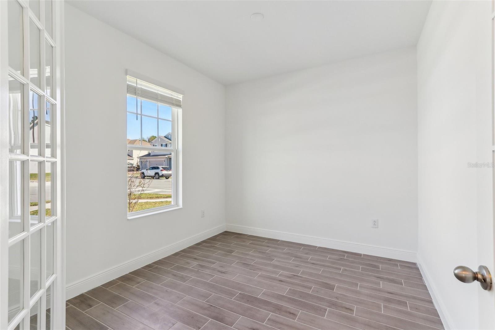
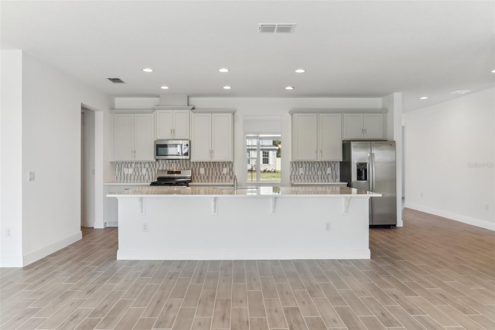
Active
5000 NORTHERN DOVE AVE
$689,990
Features:
Property Details
Remarks
Move-In Ready! Discover the exceptional Brentwood plan in the highly sought-after Bargrove Estates community! This stunning 5-bedroom, 4-bath home with a 3-car garage offers 3,344 sq. ft. of beautifully designed living space, including a versatile second-floor Bonus room / 5th bedroom with a full bath. Located on an oversized corner homesite, this home features high-end upgrades throughout—9'4" ceilings and 8' interior doors on first floor, 5¼" baseboards, window blinds, and more. The well-appointed kitchen is a chef’s dream with 42" cabinets with crown molding, quartz countertops, a stylish tile backsplash, stainless steel appliances - with gas range, an oversized island, and a spacious walk-in pantry. The luxurious primary suite includes a spa-like bath with dual sinks in adult-height vanity, a garden tub, a walk-in shower with frameless glass enclosure, and a large walk-in closet. Enjoy indoor-outdoor living with a spacious Great Room that opens to a covered rear lanai—perfect for relaxing or entertaining. This fantastic home is located in the quaint community of Bargrove Estates located just a few minutes from historic downtown Mount Dora. Shopping, restaurants and movie theater are all within easy access so you can enjoy the charm of living in a small community without forfeiting convenience.
Financial Considerations
Price:
$689,990
HOA Fee:
87
Tax Amount:
$2551.1
Price per SqFt:
$206.34
Tax Legal Description:
BARGROVE PHASE 2 113/13 LOT 174
Exterior Features
Lot Size:
16680
Lot Features:
Corner Lot, Level, Oversized Lot, Sidewalk, Paved
Waterfront:
No
Parking Spaces:
N/A
Parking:
Driveway
Roof:
Shingle
Pool:
No
Pool Features:
N/A
Interior Features
Bedrooms:
5
Bathrooms:
4
Heating:
Central, Electric
Cooling:
Central Air
Appliances:
Dishwasher, Disposal, Gas Water Heater, Microwave, Range, Tankless Water Heater
Furnished:
No
Floor:
Carpet, Ceramic Tile
Levels:
Two
Additional Features
Property Sub Type:
Single Family Residence
Style:
N/A
Year Built:
2025
Construction Type:
Block, Stucco, Frame
Garage Spaces:
Yes
Covered Spaces:
N/A
Direction Faces:
East
Pets Allowed:
Yes
Special Condition:
None
Additional Features:
Sidewalk, Sliding Doors
Additional Features 2:
N/A
Map
- Address5000 NORTHERN DOVE AVE
Featured Properties