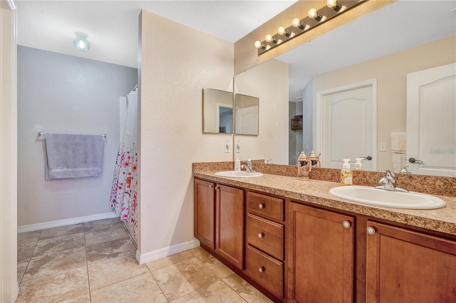
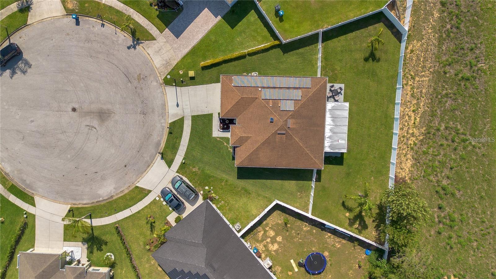
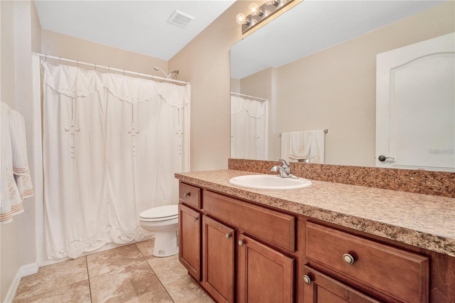
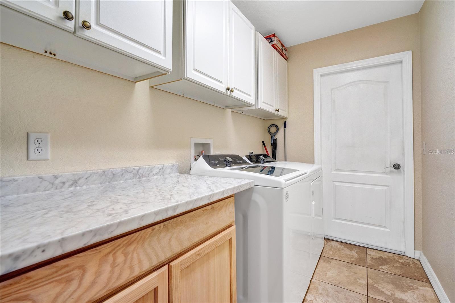
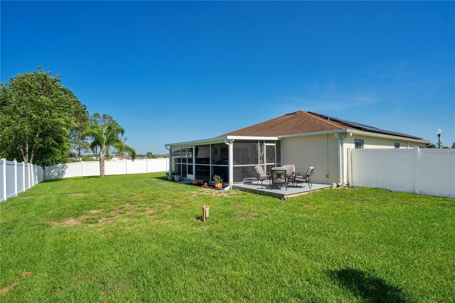
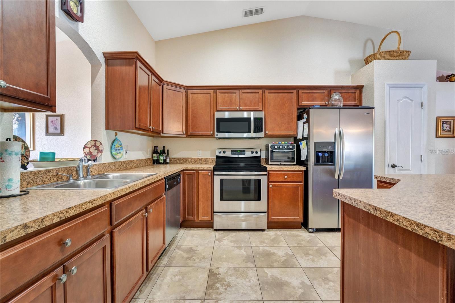
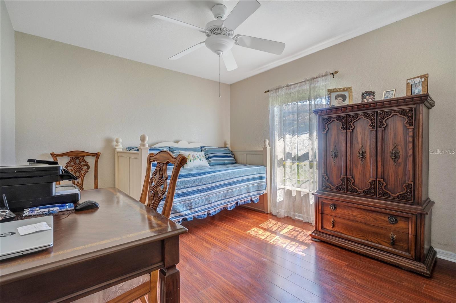
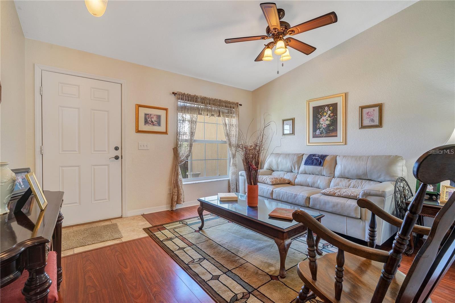
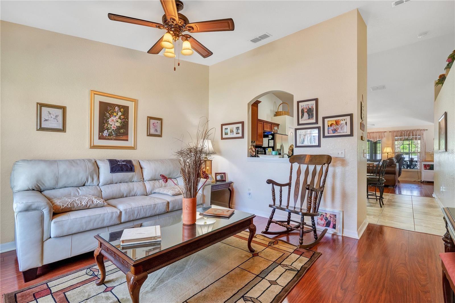
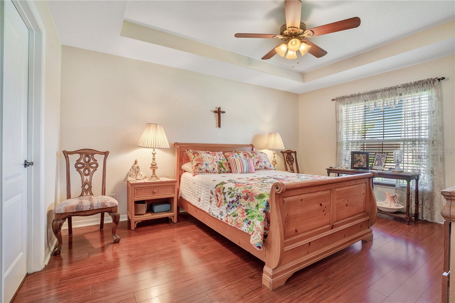
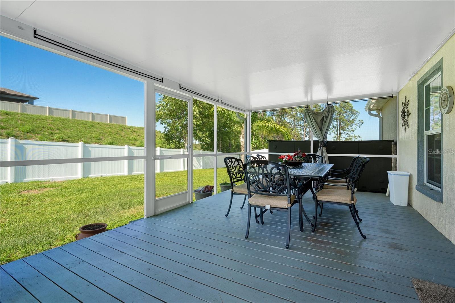
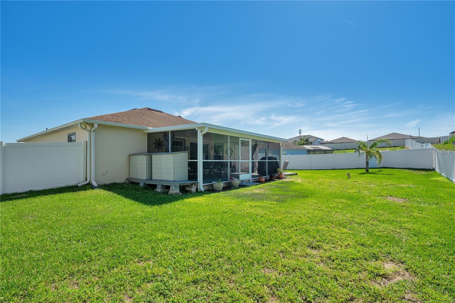
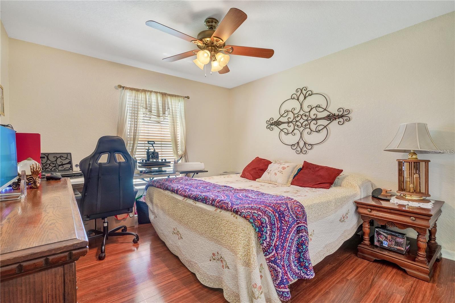
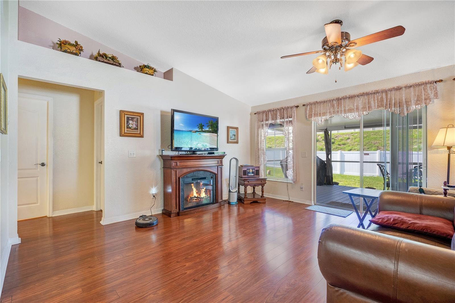
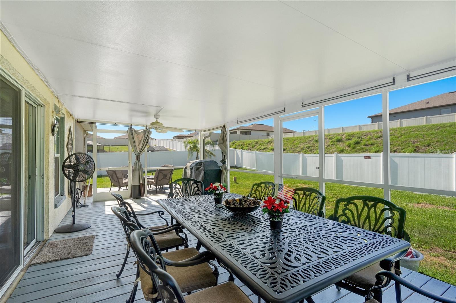
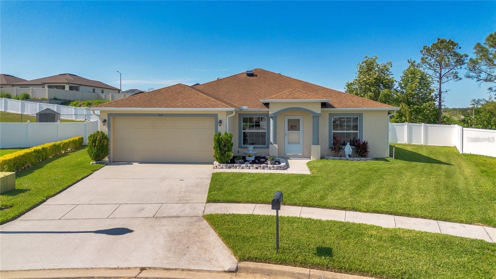
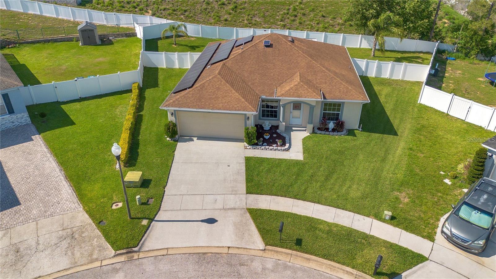
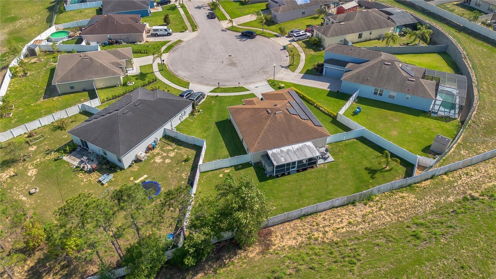
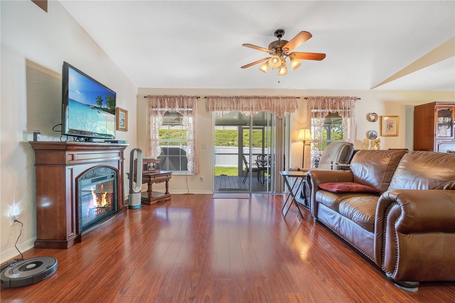
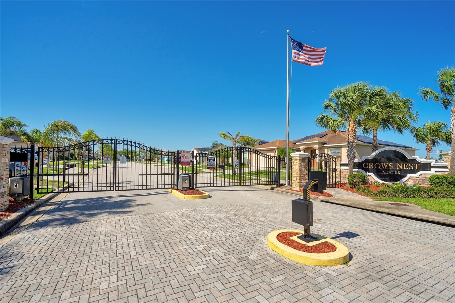
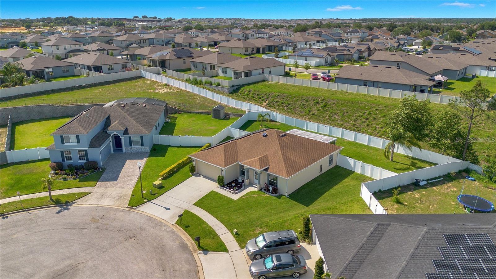
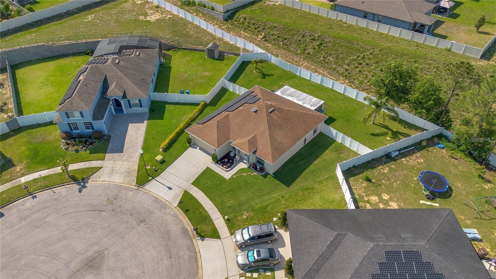
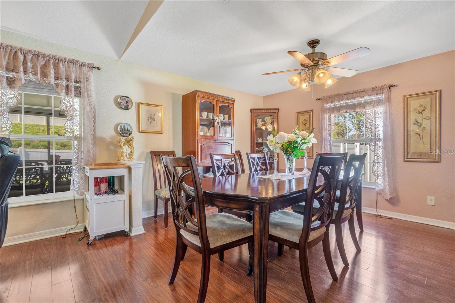
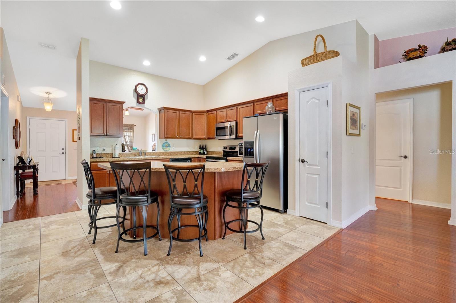
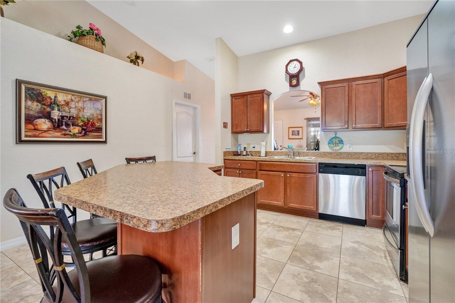
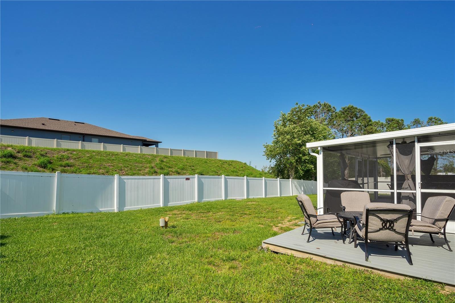
Active
510 PETER PAN BLVD
$335,000
Features:
Property Details
Remarks
SELLER MOTIVATED! Needs to sell FAST! This this stunning custom-built 2014 home in a sought after and desirable gated community in Davenport, Florida called Crows Nest Estates. Tucked away on an oversized premium cul-de-sac lot, this 3-bedroom, 2-bath retreat was designed for both comfort and connection. Step inside and you’re greeted by vaulted ceilings, abundant natural light, and a flowing split floor plan that makes everyday living feel open and inviting. The spacious kitchen, with its large island, recessed lighting, and stainless steel appliances, is the heart of the home. Perfect for casual family meals or hosting friends. While the family room opens effortlessly to a screened lanai and sun deck, where you can unwind and enjoy Florida evenings overlooking your private backyard. The primary suite is a true retreat, featuring a walk-in closet and a dual-sink bathroom, while the additional bedrooms offer flexibility for family, guests, or a home office. Practical features like tile in wet areas, ceiling fans throughout, indoor laundry, and a 2-car garage with built-in storage make daily life simple and organized. Energy efficiency is already taken care of with 100% paid-off solar panels, keeping your electric bills around $100 or less per month. Leaving more room in your budget for the lifestyle you want. Qualified borrowers can receive up to $35,000 in down payment and closing cost assistance making this move-in-ready home more affordable than you ever imagined. Living here means more than just a beautiful home. It’s about community and convenience. Crows Nest Estates offers a secure gated entrance, playground, sidewalks, and a quiet, well-kept neighborhood with no CDD and low taxes. And when it’s time to explore, you’re in the heart of the thriving Four Corners area, just minutes from Clermont, Orlando, Winter Haven, and with easy access to Tampa and even Miami via Highway 27. Whether it’s shopping, dining, theme parks, or weekend getaways, everything you need is close at hand. This move-in-ready home is more than a place to live. It’s where your Florida lifestyle begins. Schedule your private showing today and see why Crow’s Nest Estates is the perfect place to call home. Do you need down payment assistance? No problem! Request a tour today and ask for more information!
Financial Considerations
Price:
$335,000
HOA Fee:
205
Tax Amount:
$1759.71
Price per SqFt:
$189.16
Tax Legal Description:
CROWS NEST ESTATES PB 144 PG 5 LOT 24
Exterior Features
Lot Size:
9771
Lot Features:
N/A
Waterfront:
No
Parking Spaces:
N/A
Parking:
N/A
Roof:
Shingle
Pool:
No
Pool Features:
N/A
Interior Features
Bedrooms:
3
Bathrooms:
2
Heating:
Central
Cooling:
Central Air
Appliances:
Dishwasher, Microwave, Range, Refrigerator
Furnished:
No
Floor:
Tile, Vinyl
Levels:
One
Additional Features
Property Sub Type:
Single Family Residence
Style:
N/A
Year Built:
2014
Construction Type:
Stucco
Garage Spaces:
Yes
Covered Spaces:
N/A
Direction Faces:
South
Pets Allowed:
Yes
Special Condition:
None
Additional Features:
Lighting, Sidewalk, Storage
Additional Features 2:
please verify all leasing restrictions with HOA
Map
- Address510 PETER PAN BLVD
Featured Properties