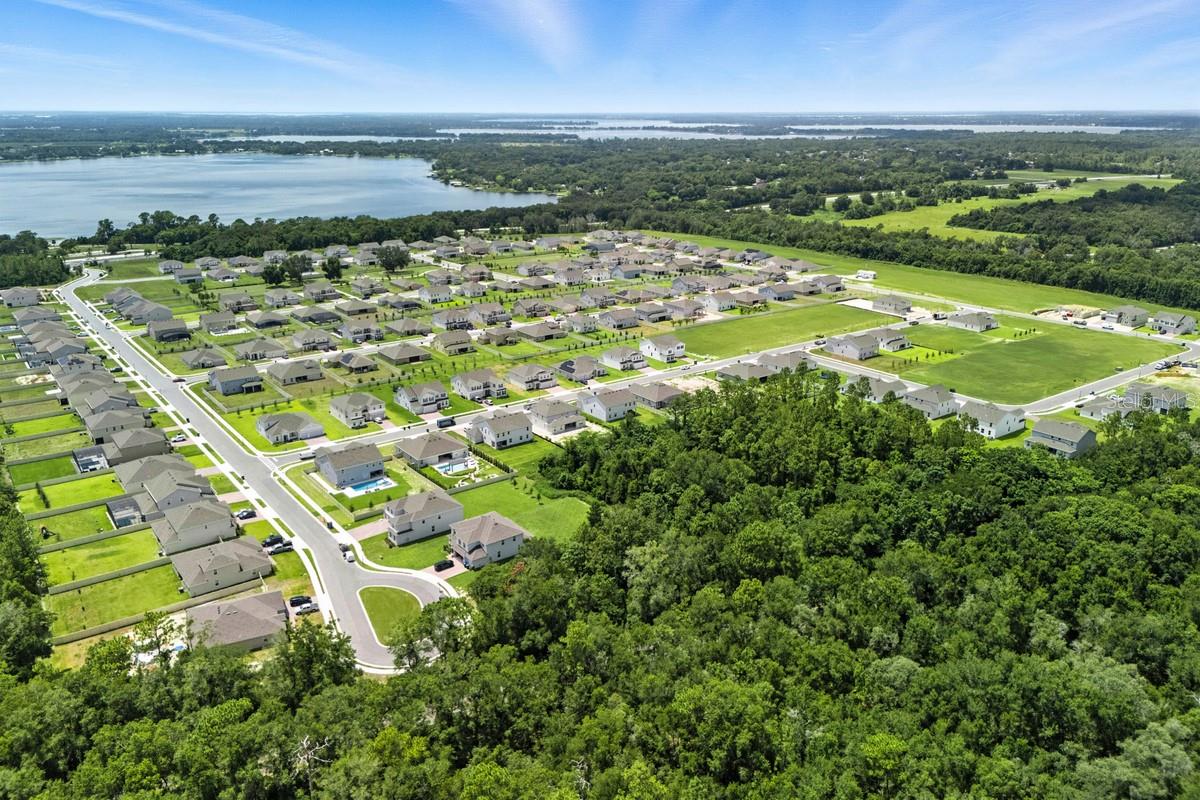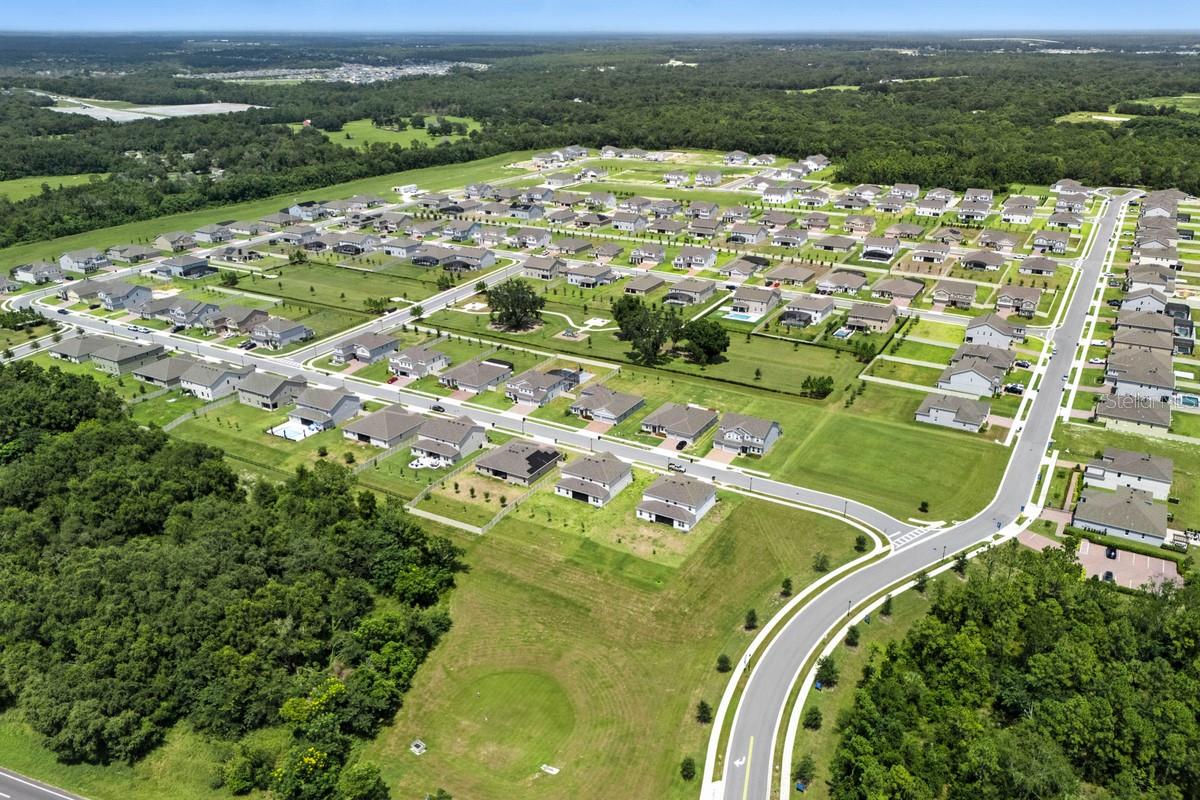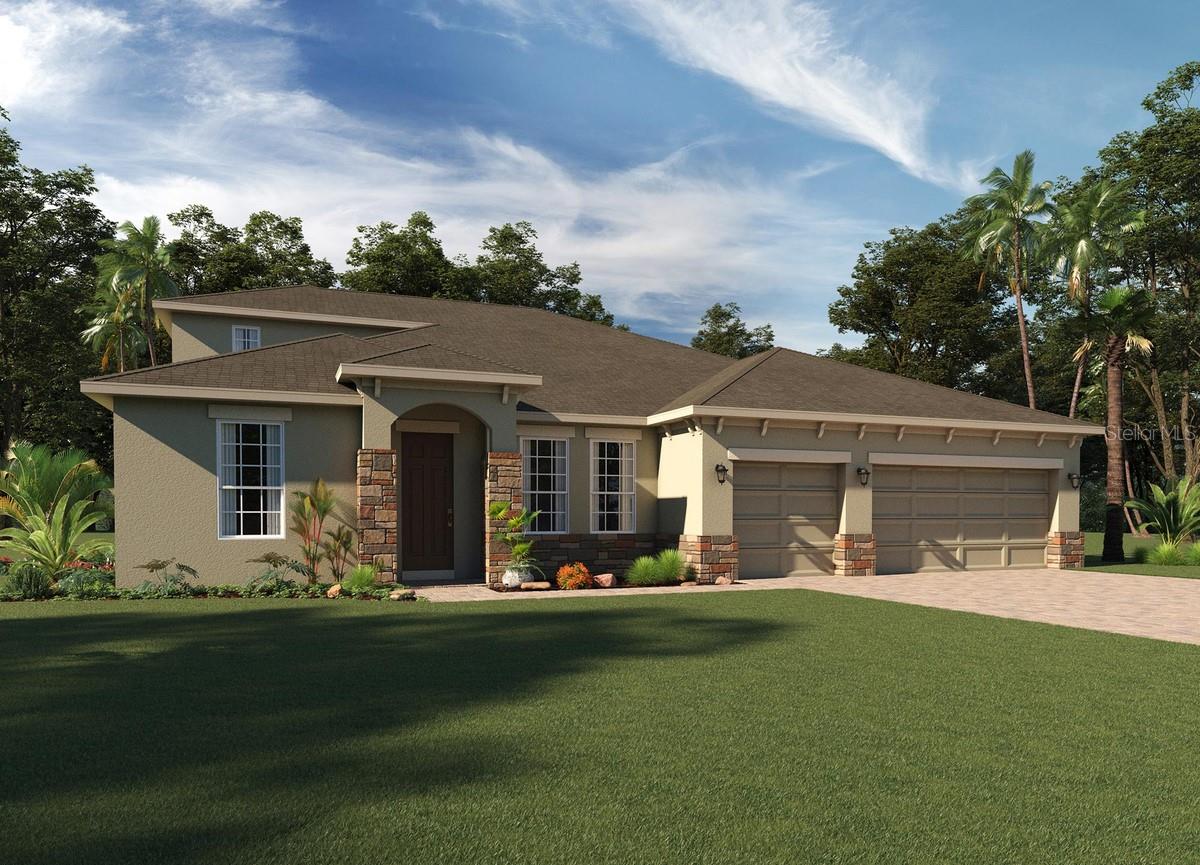


Active
5085 NORTHERN DOVE AVE
$699,990
Features:
Property Details
Remarks
Under Construction. Discover the Brentwood plan, an exceptional new home nestled on an oversized homesite in the highly desirable Bargrove Estates community. This stunning residence offers 5 bedrooms, 4 full baths, a 3-car garage, and a flexible layout with a first-floor den/study and an optional second-floor suite. Designed with luxury in mind, it features soaring 9'4" ceilings and elegant 8' interior doors on the 1st floor, 5¼" baseboards throughout, and a beautifully upgraded kitchen with 42" cabinets, quartz countertops, tile backsplash, and stainless steel appliances. The spacious Great Room flows seamlessly to a large covered lanai—perfect for indoor-outdoor living—while the private Primary Suite showcases a luxurious bath with dual sinks, garden tub, a walk-in shower with rain-head fixture and frameless glass enclosure, and a generous walk-in closet. This home is the perfect blend of comfort, style, and functionality. Bargrove Estates is located just a few minutes from downtown Mt. Dora with extensive shopping and dining options, and close to 429 for easy access to Orlando, Lake Mary, and Maitland.
Financial Considerations
Price:
$699,990
HOA Fee:
87
Tax Amount:
$1968.09
Price per SqFt:
$209.08
Tax Legal Description:
BARGROVE PHASE 2 113/13 LOT 179
Exterior Features
Lot Size:
15045
Lot Features:
Oversized Lot, Sidewalk, Paved
Waterfront:
No
Parking Spaces:
N/A
Parking:
Driveway
Roof:
Shingle
Pool:
No
Pool Features:
N/A
Interior Features
Bedrooms:
5
Bathrooms:
4
Heating:
Central, Electric
Cooling:
Central Air
Appliances:
Dishwasher, Disposal, Gas Water Heater, Microwave, Range, Tankless Water Heater
Furnished:
No
Floor:
Carpet, Tile
Levels:
Two
Additional Features
Property Sub Type:
Single Family Residence
Style:
N/A
Year Built:
2025
Construction Type:
Block, Stone, Stucco
Garage Spaces:
Yes
Covered Spaces:
N/A
Direction Faces:
Southwest
Pets Allowed:
Yes
Special Condition:
None
Additional Features:
Sidewalk, Sliding Doors
Additional Features 2:
N/A
Map
- Address5085 NORTHERN DOVE AVE
Featured Properties