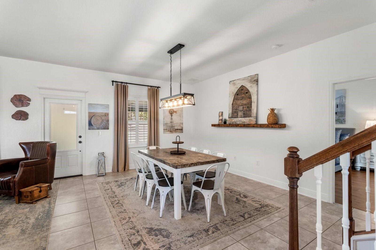
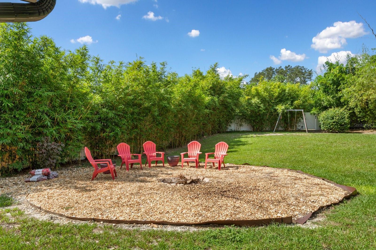
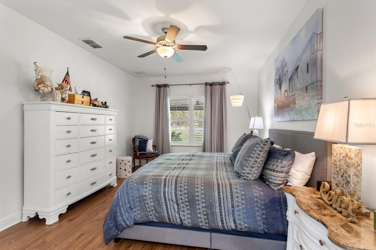
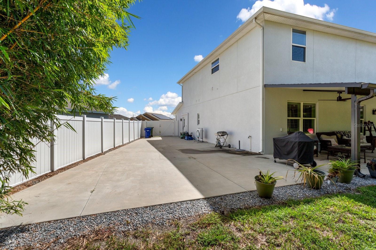
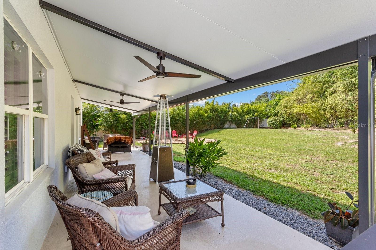
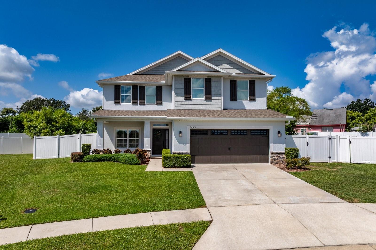
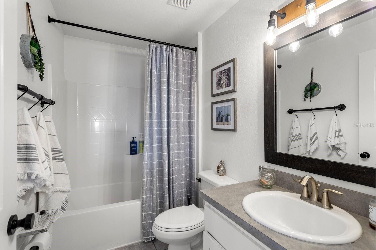
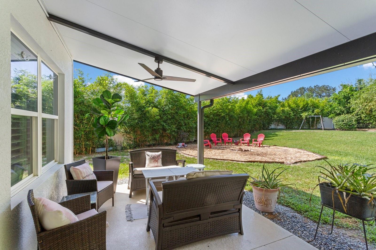
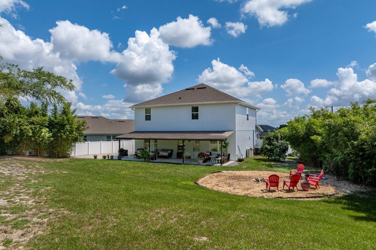
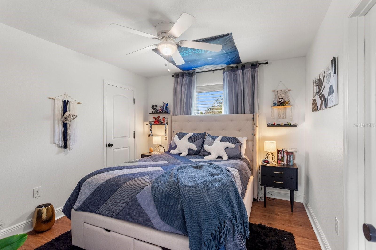
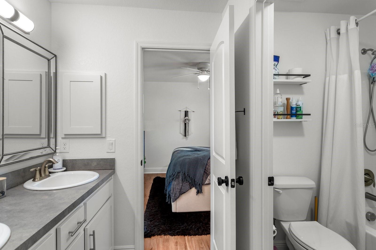
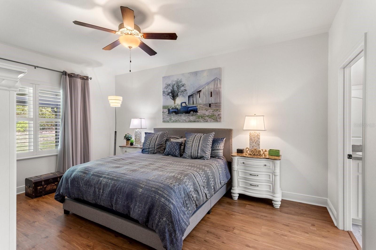
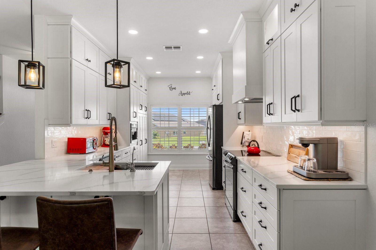
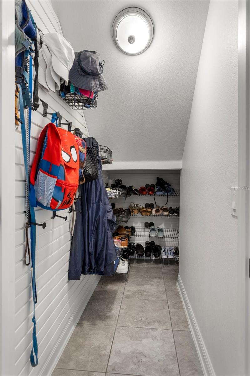
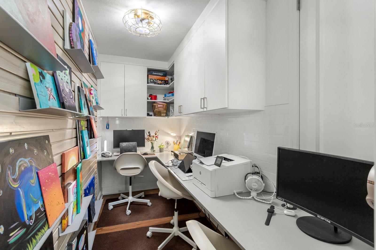
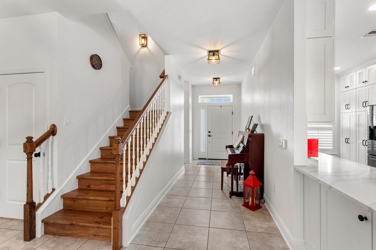
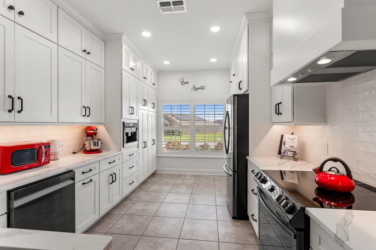
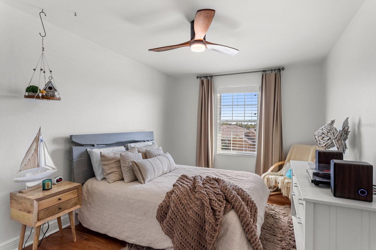
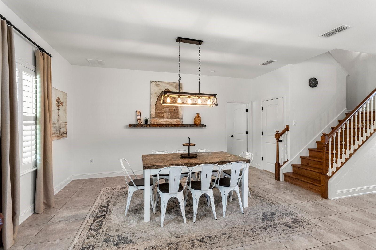
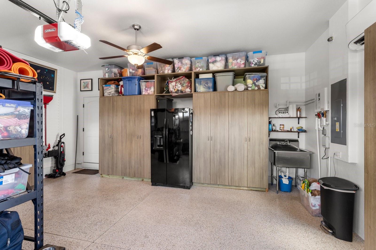
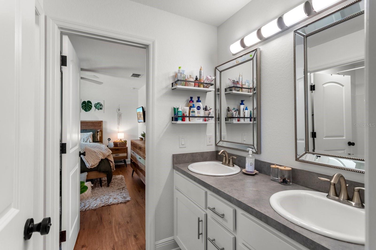
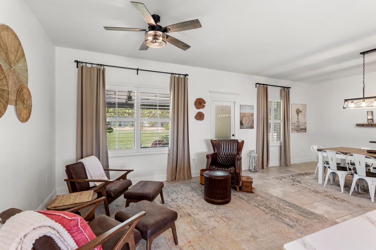
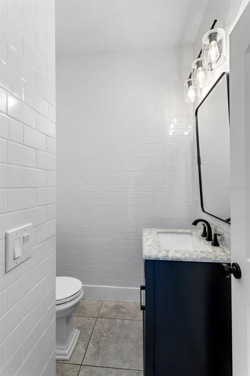
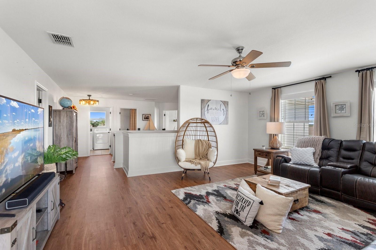
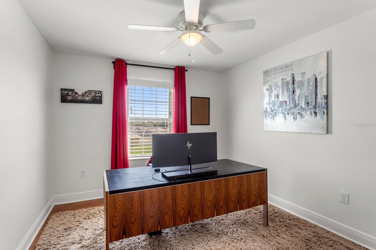
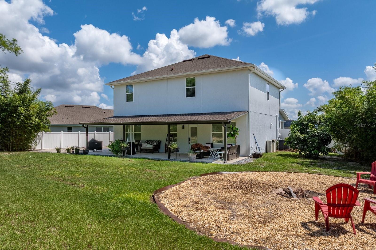
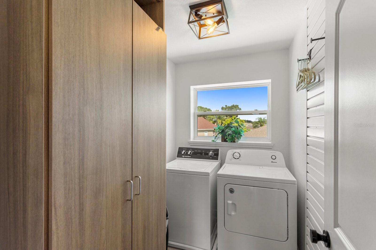
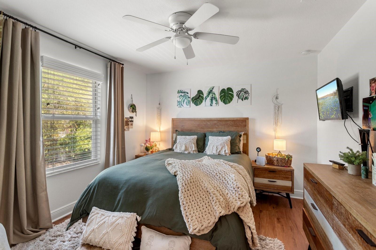
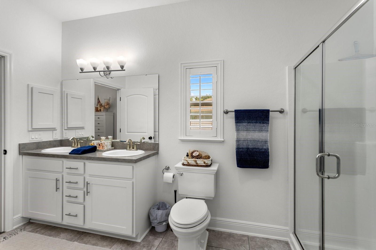
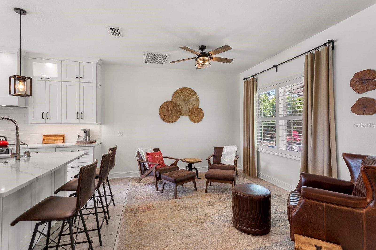
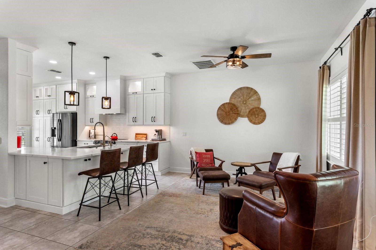
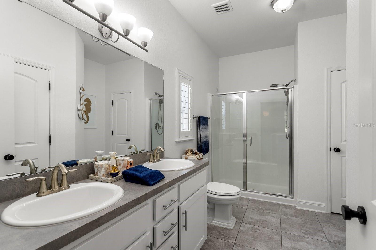
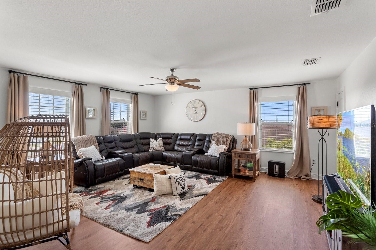
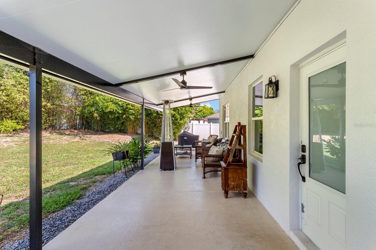
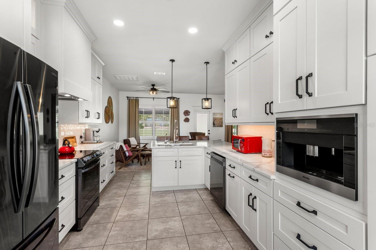
Active
1676 TRESSEL CT
$448,000
Features:
Property Details
Remarks
Discover the epitome of Winter Haven living in this meticulously upgraded residence. From the moment you arrive, you'll be greeted by modern elegance and timeless charm, perfectly situated in a peaceful neighborhood offering both serenity and effortless access to amenities. The interior is a testament to sophisticated design, showcasing a gourmet kitchen equipped with top-of-the-line, smudge-free Samsung black-stainless steel appliances (2022) – including a French door refrigerator, dishwasher, and electric range/hood with advanced features like self-clean, convection, dehydrate, and air fry. Host unforgettable gatherings or enjoy a private culinary experience in this chef's sanctuary. After a day of activities, retreat to your personal oasis featuring custom closets for generous storage and a covered lanai with outdoor oil-rubbed bronze Wi-Fi fans and LED lights – perfect for unwinding. Additional features that enhance comfort and convenience include an under-stair mudroom, a water treatment system, a reverse osmosis system, and an air-conditioned garage. Major retailers are also nearby, ensuring effortless shopping. This is an extraordinary opportunity to embrace the Winter Haven lifestyle you've been dreaming of. Beyond the walls of this magnificent home, you'll find a neighborhood renowned for its top-rated schools and convenient access to essential services such as Publix, pharmacies, doctors, and hospitals. Indulge in the vibrant atmosphere of Downtown Winter Haven's nightlife or create lasting family memories at Legoland and its water park, both easily accessible. Upgrades include: plantation shutters, seamless gutters, fencing, additional parking, backyard bamboo for added privacy, new exterior and interior paint, custom closets, an insulated garage door, a recently remodeled half bath, solid brass vintage hinges throughout the home, a stunning complete custom kitchen renovation, low HOA dues within a friendly community, and abundant LED and natural lighting. Schedule your exclusive tour today and envision the endless possibilities!
Financial Considerations
Price:
$448,000
HOA Fee:
600
Tax Amount:
$3251
Price per SqFt:
$159.71
Tax Legal Description:
BUCKEYE TRACE PB 142 PG 45-47 LOT 58
Exterior Features
Lot Size:
15681
Lot Features:
City Limits, Landscaped, Oversized Lot, Sidewalk, Paved
Waterfront:
No
Parking Spaces:
N/A
Parking:
Driveway, Garage Door Opener, Parking Pad, Workshop in Garage
Roof:
Shingle
Pool:
No
Pool Features:
N/A
Interior Features
Bedrooms:
5
Bathrooms:
4
Heating:
Central
Cooling:
Ductless
Appliances:
Convection Oven, Dishwasher, Disposal, Dryer, Electric Water Heater, Exhaust Fan, Kitchen Reverse Osmosis System, Microwave, Range, Range Hood, Refrigerator, Tankless Water Heater, Washer, Water Filtration System, Water Purifier, Water Softener, Whole House R.O. System
Furnished:
Yes
Floor:
Epoxy, Tile, Vinyl
Levels:
Two
Additional Features
Property Sub Type:
Single Family Residence
Style:
N/A
Year Built:
2018
Construction Type:
Block, Stone, Stucco, Vinyl Siding
Garage Spaces:
Yes
Covered Spaces:
N/A
Direction Faces:
East
Pets Allowed:
No
Special Condition:
None
Additional Features:
Awning(s), Lighting, Rain Gutters, Sidewalk, Sprinkler Metered
Additional Features 2:
N/A
Map
- Address1676 TRESSEL CT
Featured Properties