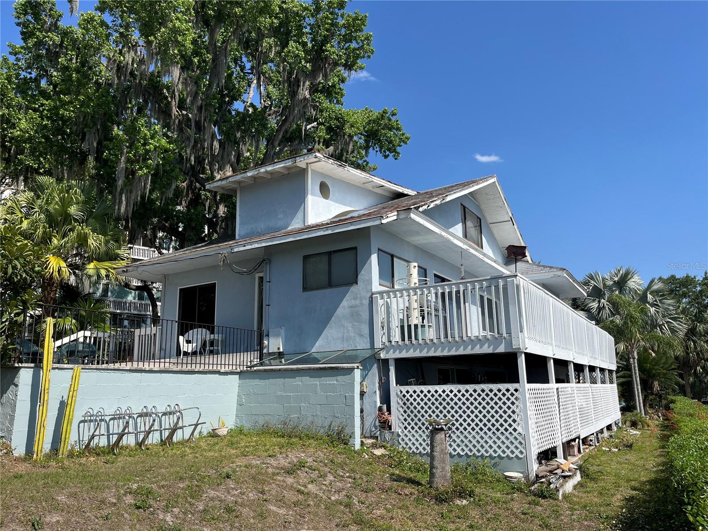
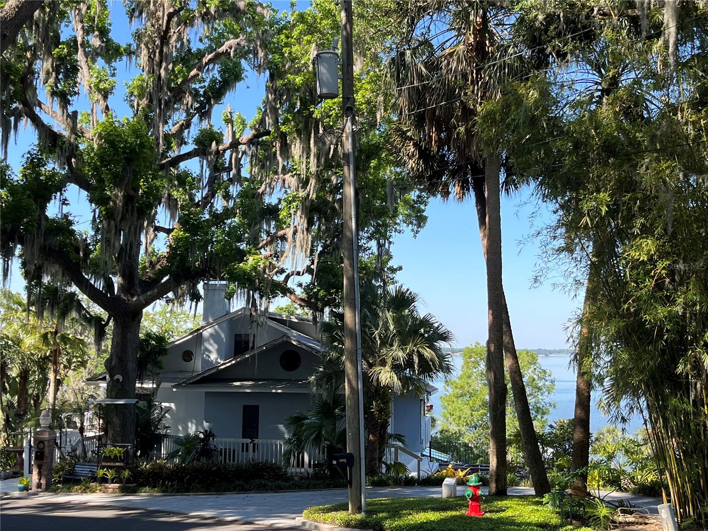
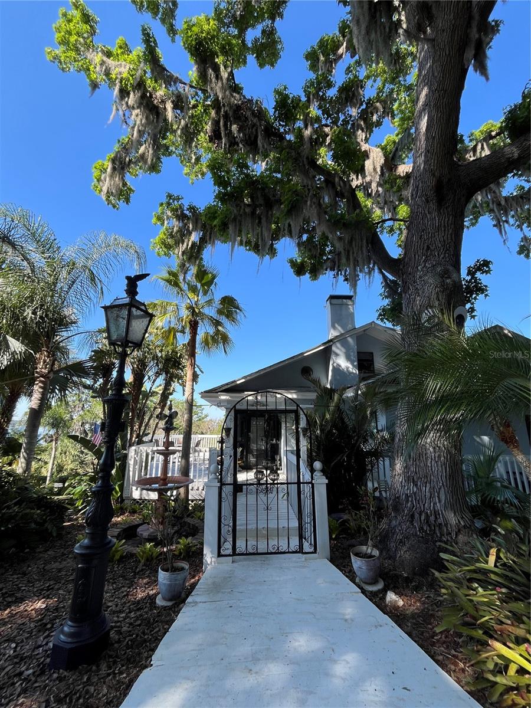
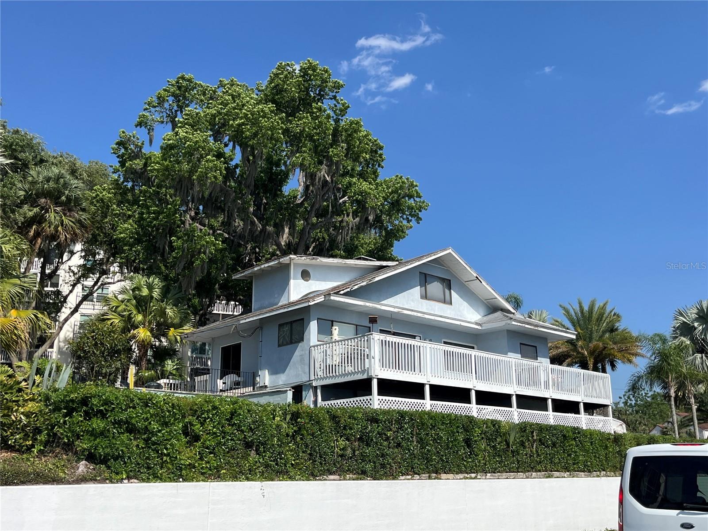
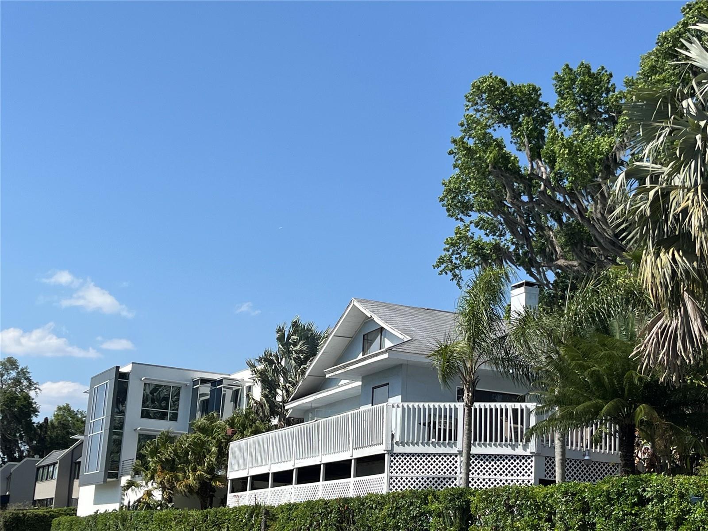
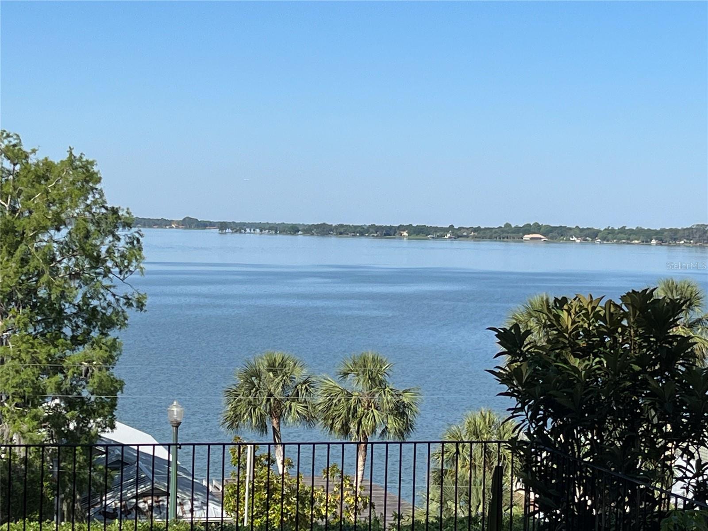
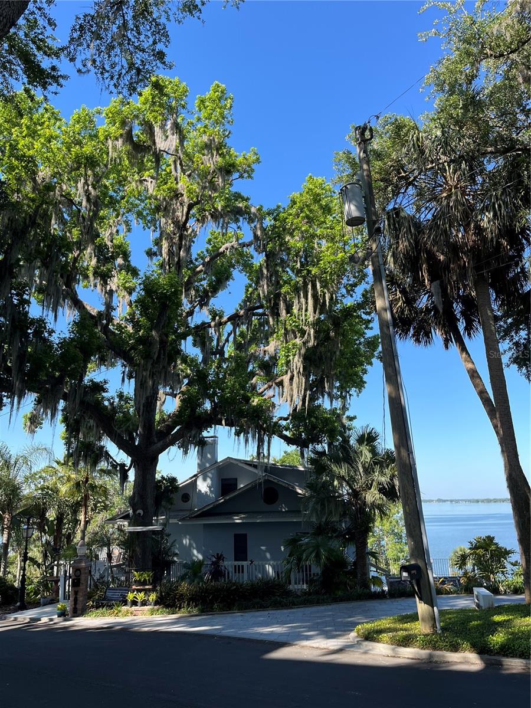
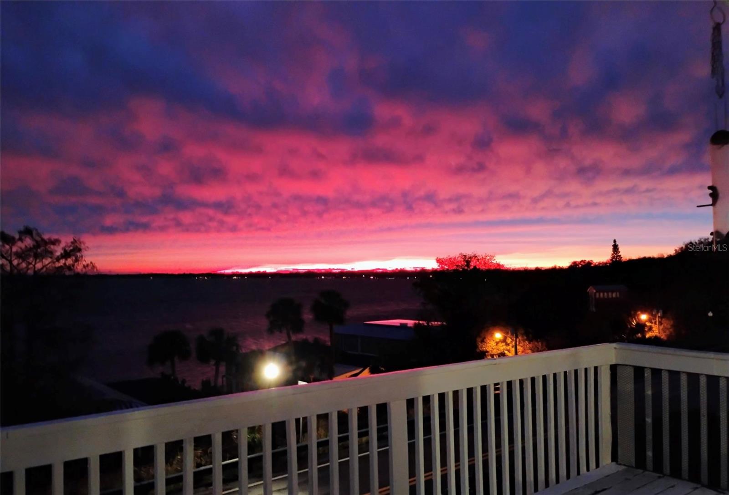
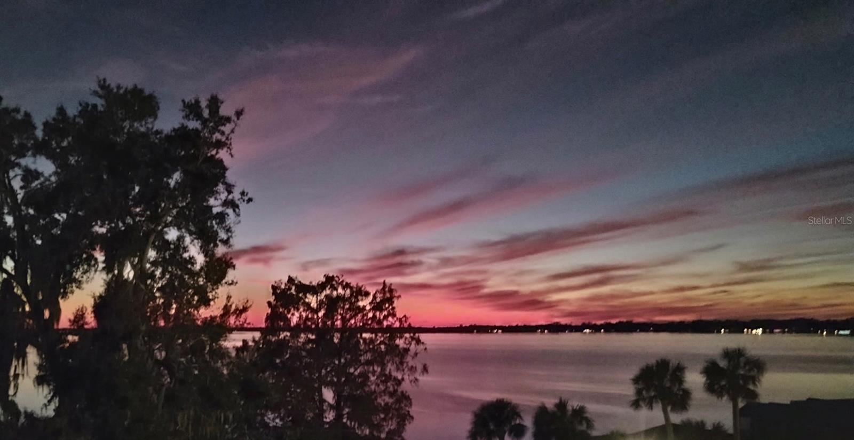
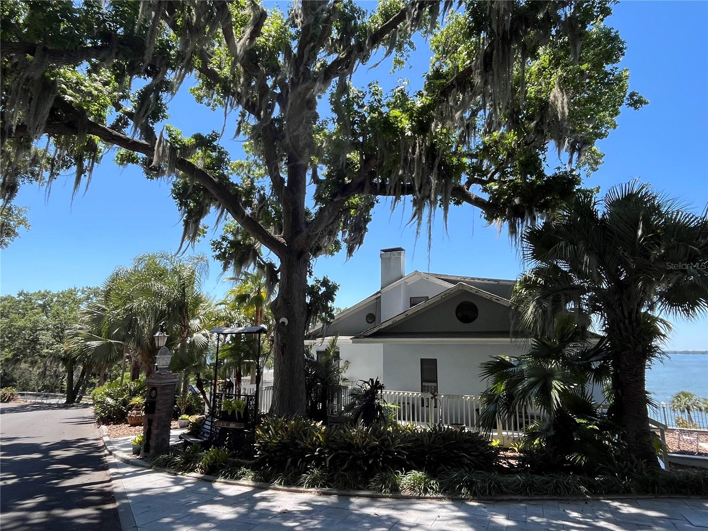
Active
629 HELEN ST
$1,250,000
Features:
Property Details
Remarks
Attention Developers, Investors and Home Builders! Located in the heart of Mount Dora's Historic District, and 2 blocks from downtown, this one-of-a-kind, large lot offers amazing panoramic water views of the Dora Chain of Lakes. Perched high and dry, the property is on a summit 184 feet above sea level. There is currently a 2-story single-family home on the lot, with a finished basement. The property is zoned R-3, and there is a great opportunity to tear-down the existing building and replace it with a 3 story multi-family dwelling, large single-family home or 2 smaller homes. The current home was built in 1910 and renovated about 45 years ago (new electrical, plumbing and stucco). The lower-level basement has been converted into a bedroom, bathroom and kitchenette. The main floor (ground level) has the kitchen, living room, dining room, bedroom/family room and 1/2 bathroom. The 2nd floor is accessible via a spiral staircase and has a bedroom, full bathroom and reading nook. The home faces southwest for beautiful sunset views from almost every room and has an expansive wrap around balcony and deck. Additionally, there is a large 67x80 foot side yard with lush, mature vegetation (large oak trees, palms). You are conveniently located just steps from all the wonderful festivals, art galleries, shops and cafes in Mount Dora.
Financial Considerations
Price:
$1,250,000
HOA Fee:
N/A
Tax Amount:
$3252.81
Price per SqFt:
$799.23
Tax Legal Description:
MOUNT DORA 30-19-27 BLOCKS A B E OF RR--LESS N 75 FT OF BLK B & LESS HWY R/W--PB 3 PGS 37-43 ORB 682 PG 1606
Exterior Features
Lot Size:
8441
Lot Features:
Corner Lot, Historic District, Landscaped, Level, Oversized Lot, Sloped, Paved
Waterfront:
No
Parking Spaces:
N/A
Parking:
Converted Garage, Covered, Driveway, Golf Cart Parking, Basement
Roof:
Metal
Pool:
No
Pool Features:
N/A
Interior Features
Bedrooms:
3
Bathrooms:
3
Heating:
Central, Electric
Cooling:
Central Air, Wall/Window Unit(s)
Appliances:
Dishwasher, Disposal, Gas Water Heater, Microwave, Range, Refrigerator
Furnished:
No
Floor:
Carpet, Wood
Levels:
Two
Additional Features
Property Sub Type:
Single Family Residence
Style:
N/A
Year Built:
1910
Construction Type:
Block, Concrete, Stucco
Garage Spaces:
No
Covered Spaces:
N/A
Direction Faces:
Southeast
Pets Allowed:
No
Special Condition:
None
Additional Features:
Balcony, Courtyard, Garden, Lighting
Additional Features 2:
The new Owner can choose to lease the property according to local municipality guidelines.
Map
- Address629 HELEN ST
Featured Properties