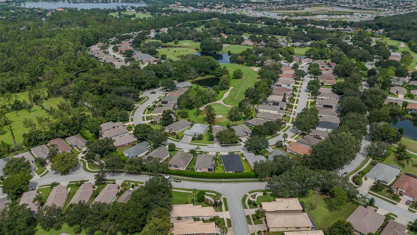
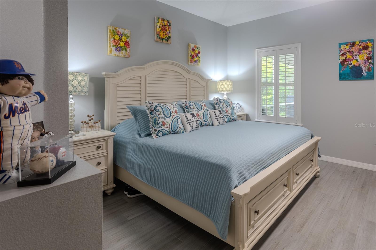
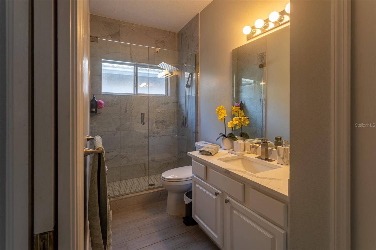
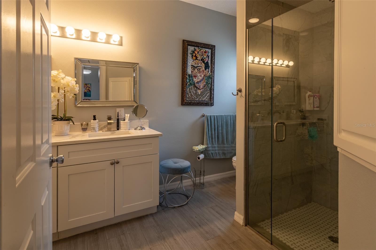
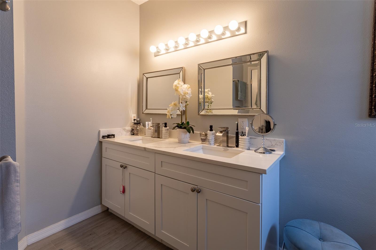
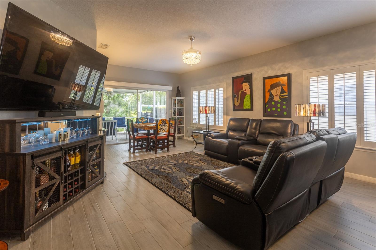
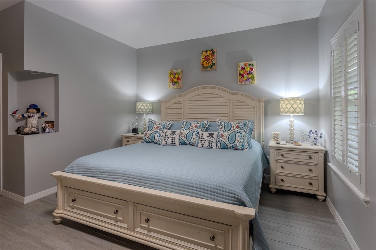
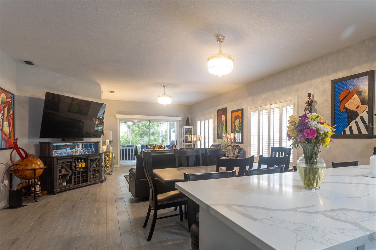
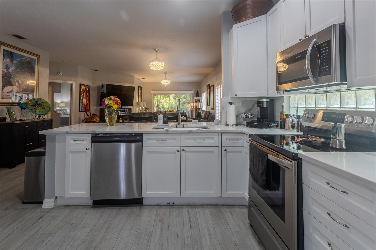
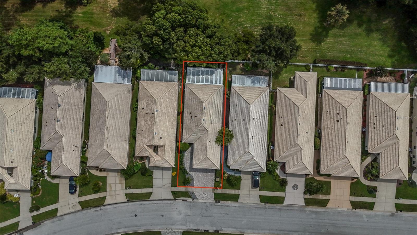
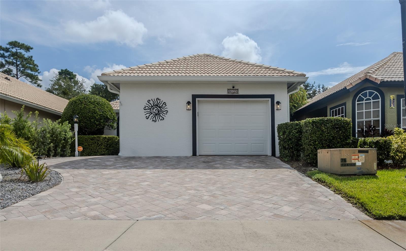
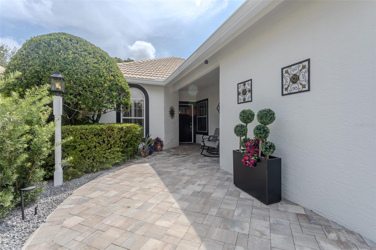
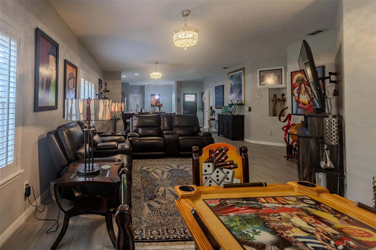
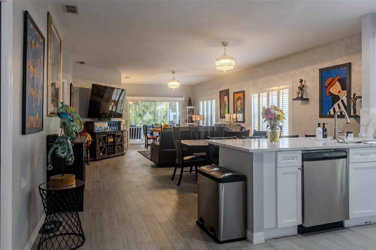
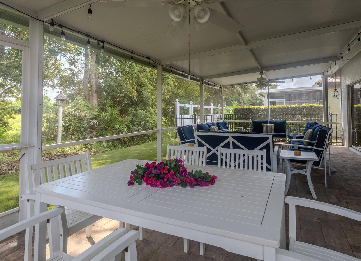
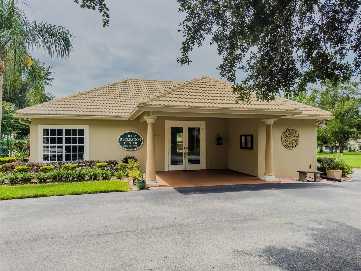
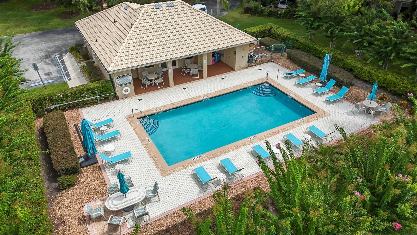
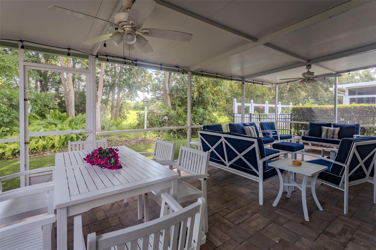
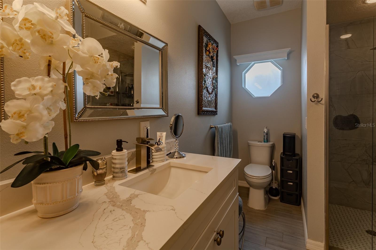
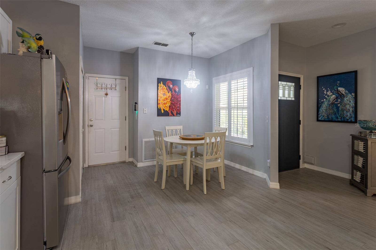
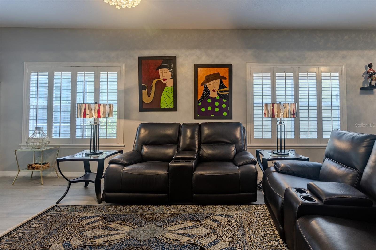
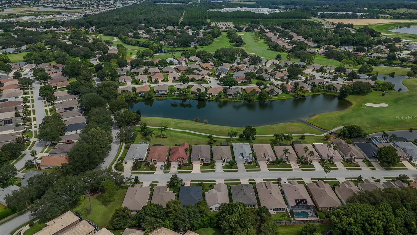
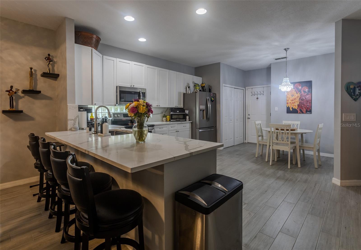
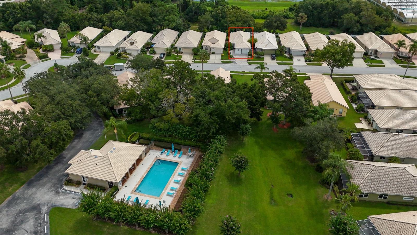
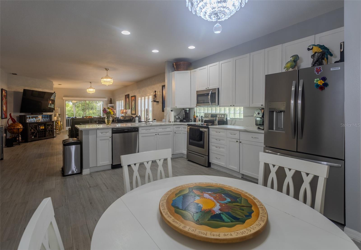
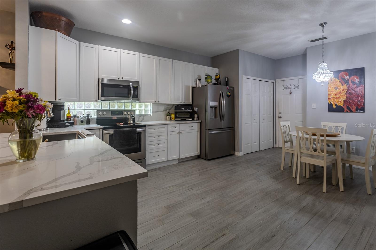
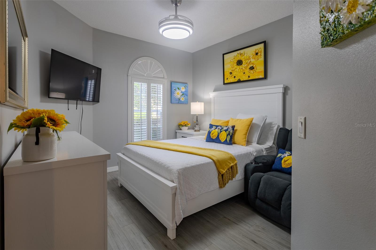
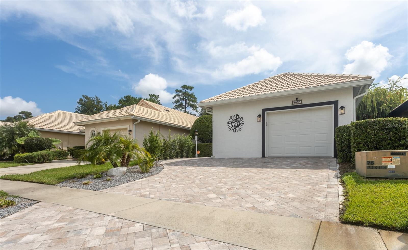
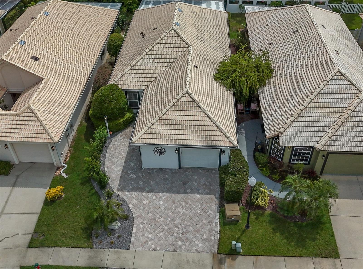
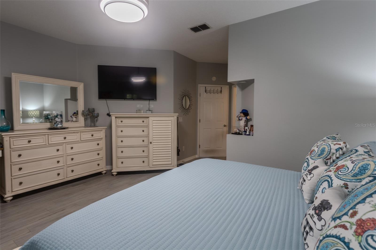
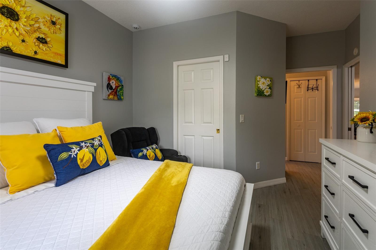
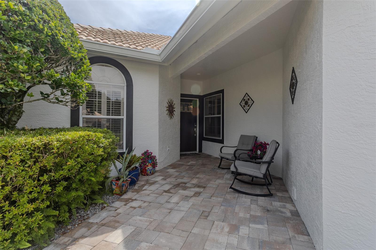
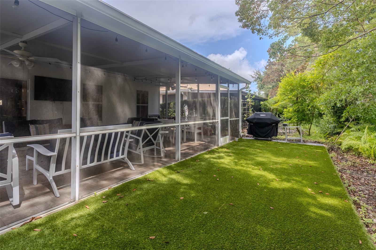
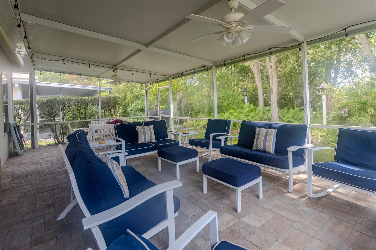
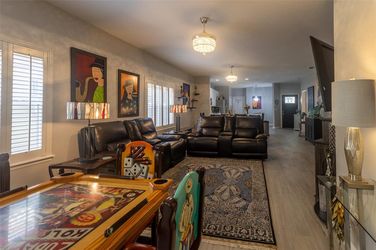
Active
8025 SAINT ANDREWS WAY
$338,000
Features:
Property Details
Remarks
Experience refined living in this beautifully upgraded residence, nestled on a quiet street in the Country Club of Mount Dora. This 2 bedroom, 2-bath home with high ceilings, elegant architectural details, and an open layout designed for both entertaining and everyday comfort. The gourmet kitchen is a showpiece with gleaming granite counters, plenty of cabinetry, and stainless steel appliances, flowing seamlessly into the spacious living and dining areas filled with natural light. Retreat to the luxurious primary suite with its spa-inspired bath, dual vanities, soaking tub, and generous walk-in closet. Outdoors, unwind on the screened lanai surrounded by lush, manicured landscaping—your private oasis for morning coffee or evening gatherings. Outside the lanai, paver patio area for your grill! Overside garage and electric connection for your generator already in place! Living in this sought-after golf course community means enjoying tree-lined streets, tennis and pickleball courts, clubhouse dining, and endless social activities. All just moments from historic downtown Mount Dora’s charming shops, fine dining, and picturesque lakefront. A rare opportunity to own a move-in ready home with timeless upgrades in one of Central Florida’s most desirable addresses. These owners have upgraded this lovely home please review the lengthy list of improvements in the attachments.
Financial Considerations
Price:
$338,000
HOA Fee:
197
Tax Amount:
$5511.02
Price per SqFt:
$232.46
Tax Legal Description:
MOUNT DORA THE COUNTRY CLUB OF MOUNT DORA PHASE II-7 SUB LOT 13 BLK J PB 38 PGS 34-35 ORB 6355 PG 2251
Exterior Features
Lot Size:
4691
Lot Features:
N/A
Waterfront:
No
Parking Spaces:
N/A
Parking:
N/A
Roof:
Tile
Pool:
No
Pool Features:
N/A
Interior Features
Bedrooms:
2
Bathrooms:
2
Heating:
Central
Cooling:
Central Air
Appliances:
Dishwasher, Disposal, Electric Water Heater, Refrigerator
Furnished:
No
Floor:
Ceramic Tile
Levels:
One
Additional Features
Property Sub Type:
Single Family Residence
Style:
N/A
Year Built:
1998
Construction Type:
Block, Stucco
Garage Spaces:
Yes
Covered Spaces:
N/A
Direction Faces:
North
Pets Allowed:
No
Special Condition:
None
Additional Features:
Garden, Sidewalk
Additional Features 2:
Buyer must confirm all Leasing restrictions/rules with HOA
Map
- Address8025 SAINT ANDREWS WAY
Featured Properties