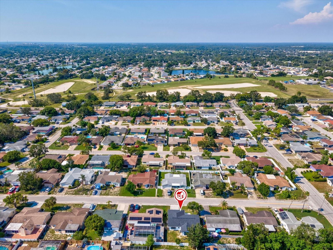
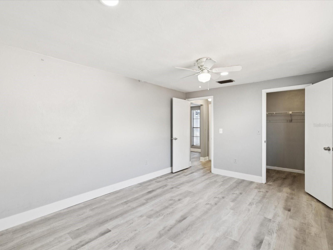
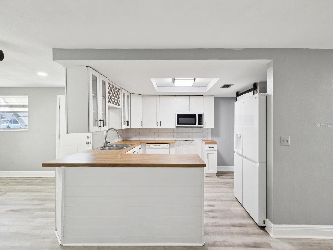
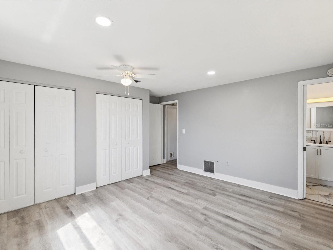
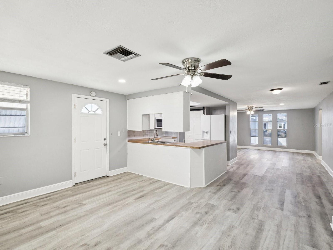
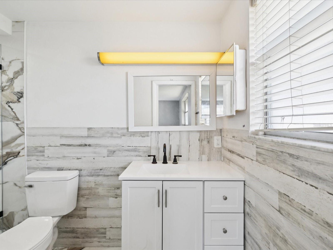
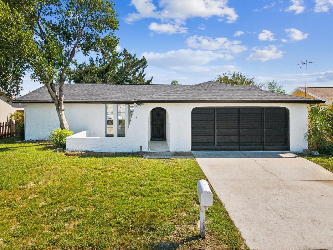
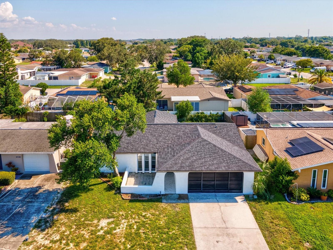
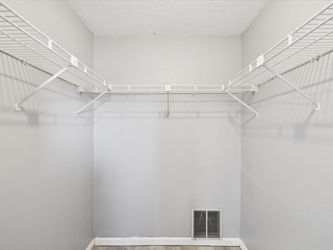
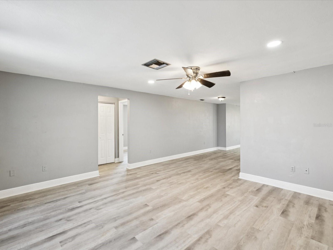
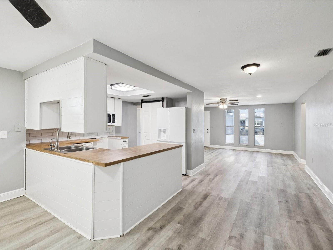
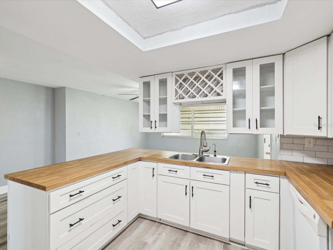
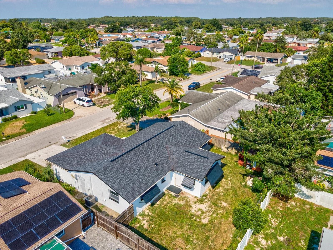

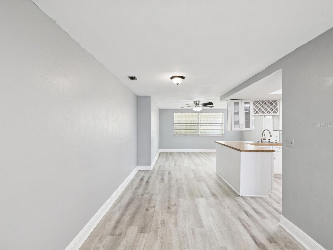
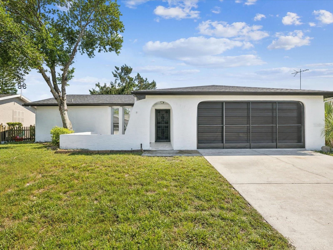
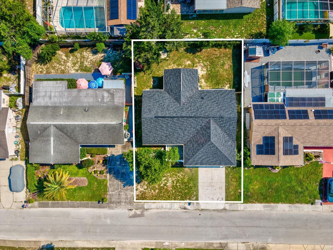
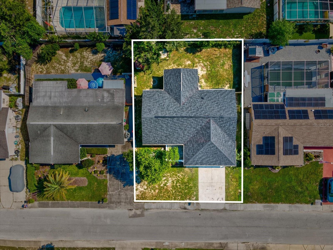
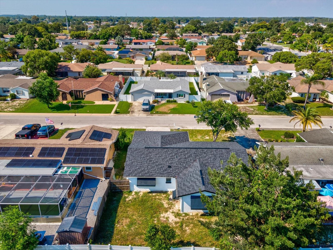
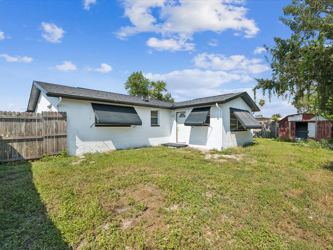
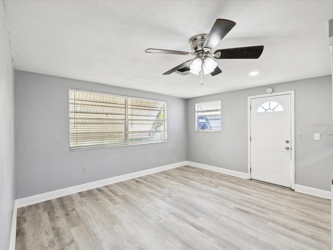
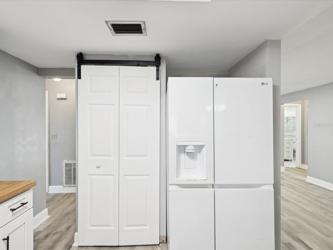
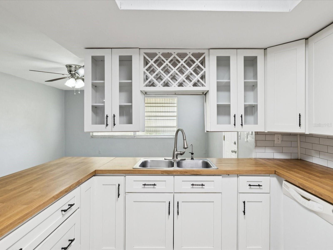
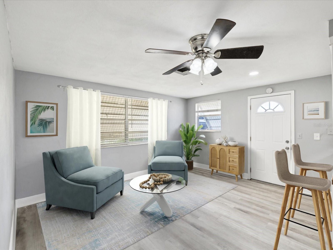
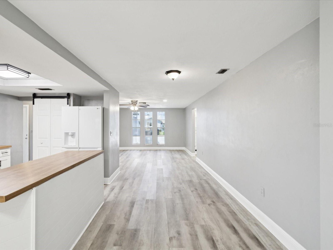
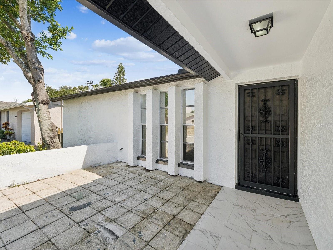
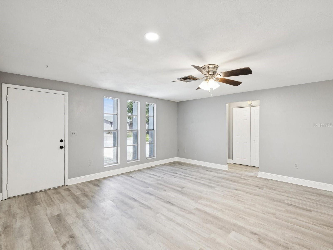
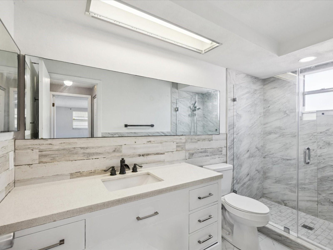
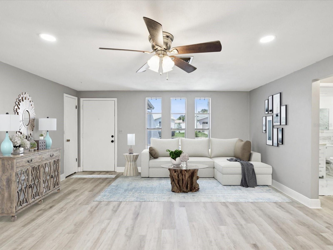
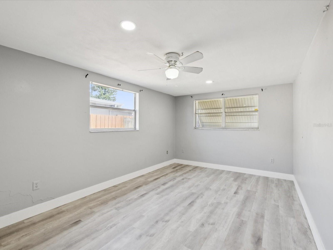
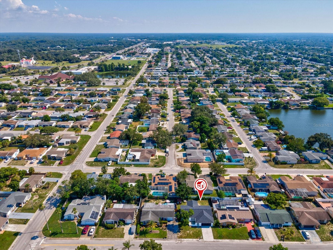
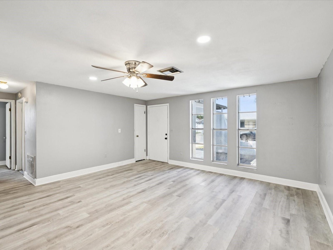
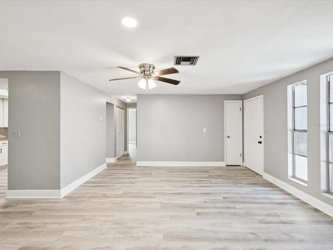
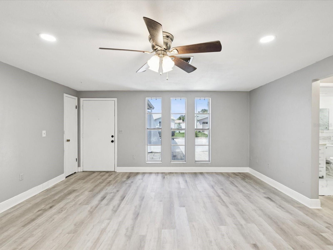
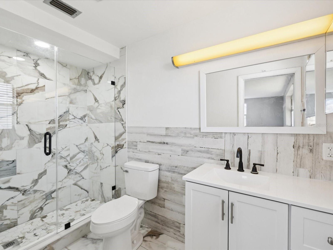
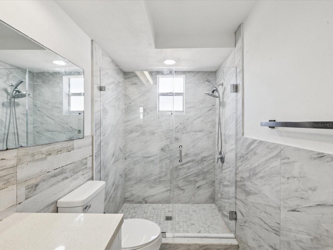
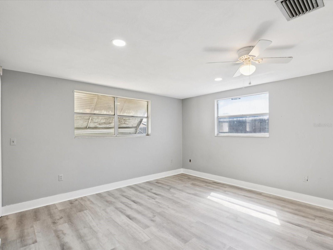
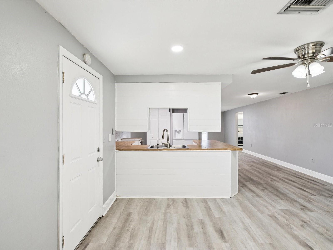
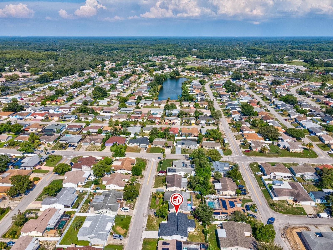

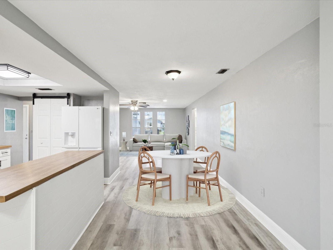
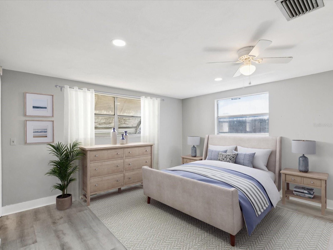
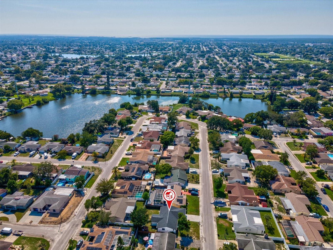
Active
8234 MEDFORD DR
$315,000
Features:
Property Details
Remarks
One or more photo(s) has been virtually staged. Welcome to this beautifully updated Port Richey home featuring modern finishes and a functional layout. Improvement highlights: freshly painted interior and exterior, improved lighting (inside and out), plumbing fixtures, luxury vinyl flooring & baseboards throughout, renovated bathrooms & improved kitchen! Enter into this light, bright and spacious Living Room with ceiling fan! The updated kitchen offers light cabinetry, butcher block-style counters, subway tile backsplash, and a wine rack feature, opening seamlessly to the family room, ideal for gatherings or relaxing evenings. The primary bedroom includes an ensuite bath with a walk-in shower, seamless glass door, solid-surface vanity, stylish tile, and updated fixtures. The second bedroom features a walk-in closet and private access to the hall bath, with a walk-in shower, seamless glass door, solid-surface vanity, stylish tile, and updated fixtures. Additional recent updates include a new roof and an updated electrical panel in 2024. An oversized two-car garage provides convenience, while the spacious fenced backyard offers plenty of room to relax, garden, or play. The shed is operational and conveys as-is. With quick access to the Suncoast Parkway and just 35 minutes to Tampa International Airport, this location combines comfort and convenience, close to shopping, dining, schools, parks, and the Gulf beaches.
Financial Considerations
Price:
$315,000
HOA Fee:
N/A
Tax Amount:
$678.04
Price per SqFt:
$237.2
Tax Legal Description:
THE LAKES UNIT 2 PB 17 PGS 60-63 LOT 302 OR 8422 PG 1957
Exterior Features
Lot Size:
5440
Lot Features:
N/A
Waterfront:
No
Parking Spaces:
N/A
Parking:
N/A
Roof:
Shingle
Pool:
No
Pool Features:
N/A
Interior Features
Bedrooms:
3
Bathrooms:
2
Heating:
Electric
Cooling:
Central Air
Appliances:
Dishwasher, Microwave, Range, Refrigerator
Furnished:
No
Floor:
Luxury Vinyl, Tile
Levels:
One
Additional Features
Property Sub Type:
Single Family Residence
Style:
N/A
Year Built:
1981
Construction Type:
Block
Garage Spaces:
Yes
Covered Spaces:
N/A
Direction Faces:
North
Pets Allowed:
No
Special Condition:
None
Additional Features:
Awning(s)
Additional Features 2:
Buyer or Buyer's representative to verify all leasing information with the proper authority before submitting an offer for purchase.
Map
- Address8234 MEDFORD DR
Featured Properties