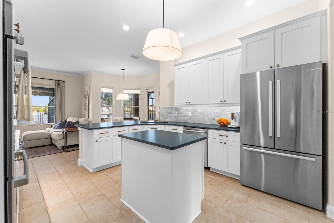
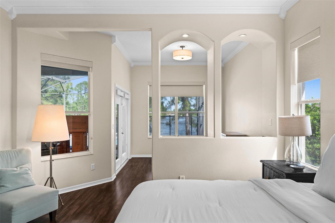
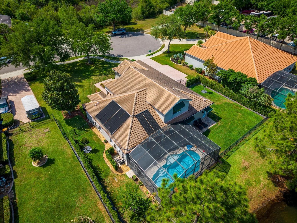
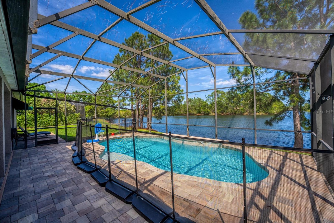
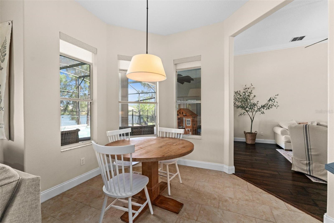
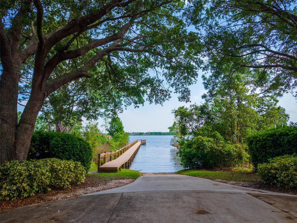
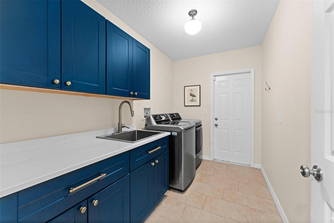
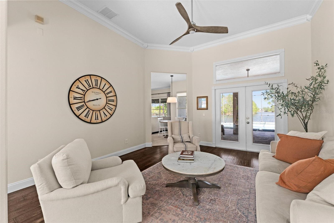
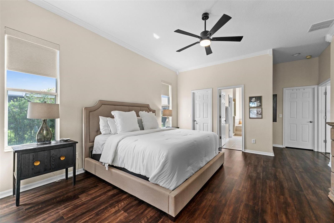
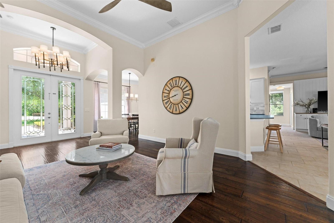
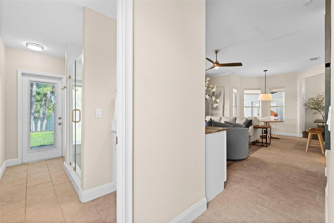
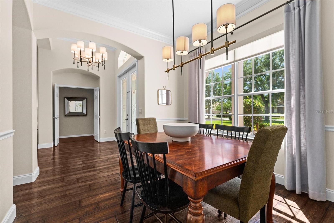
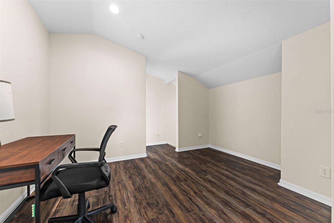
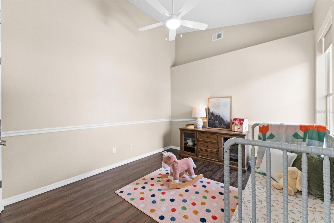
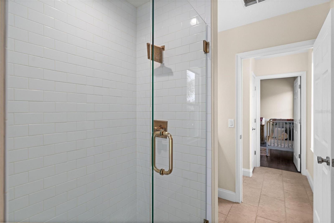
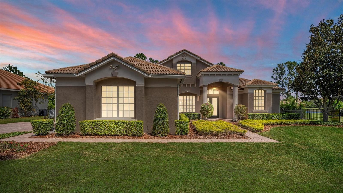
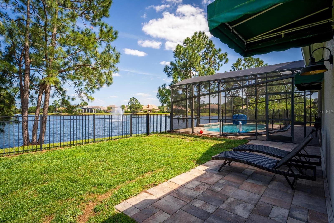
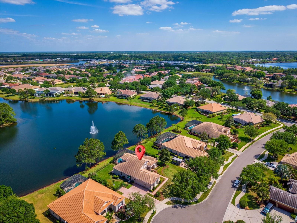
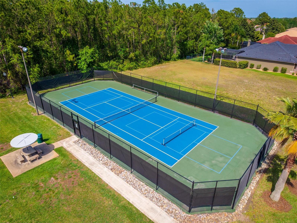
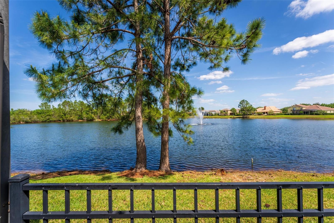
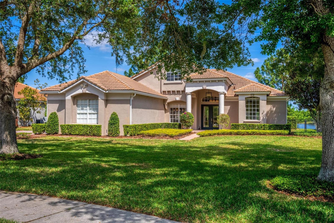
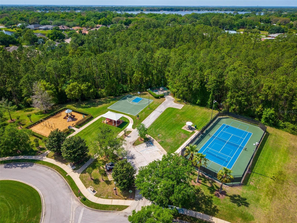
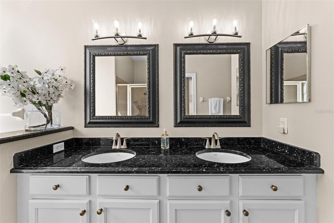
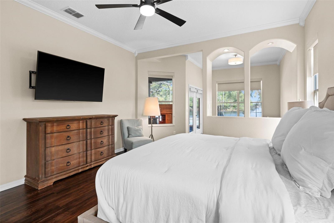
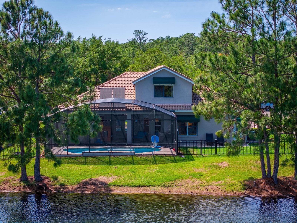
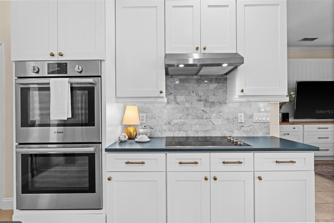
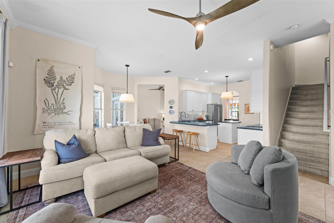
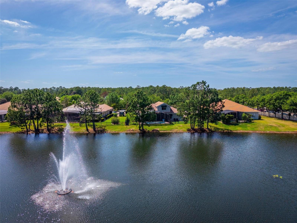
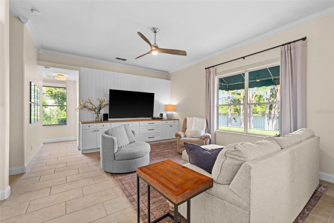
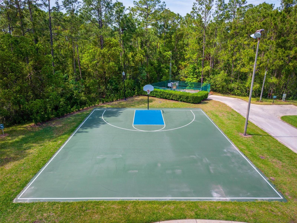
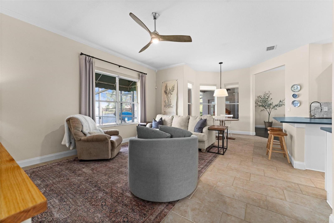
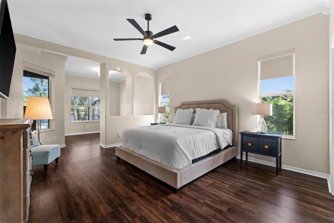
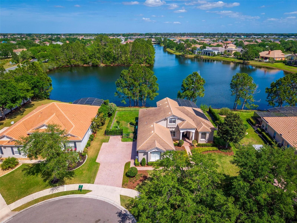
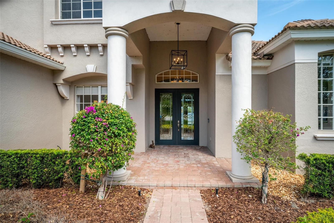
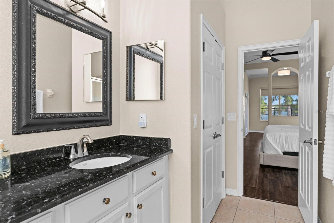
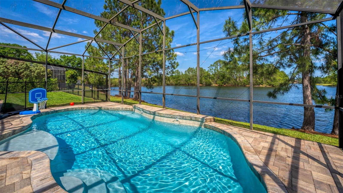
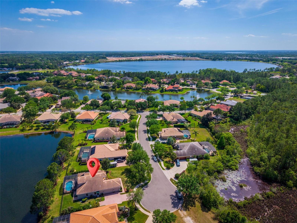
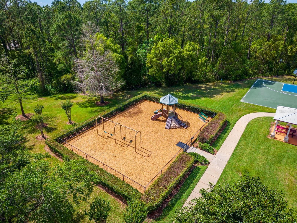
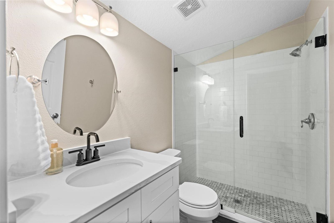
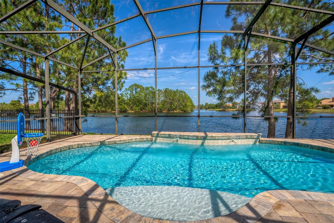
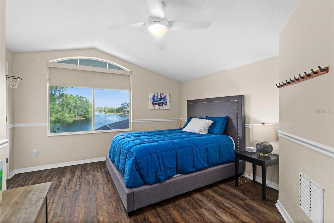
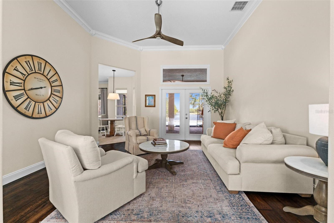
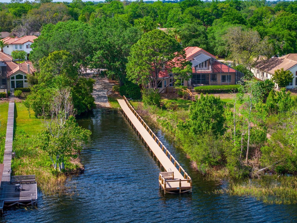
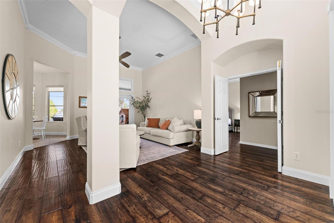
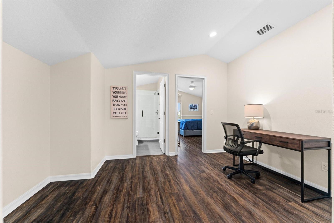
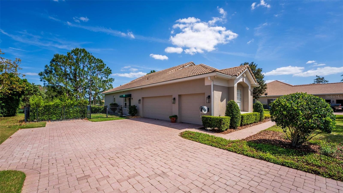
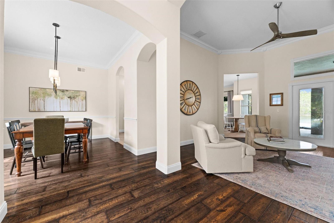
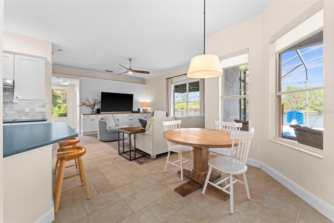
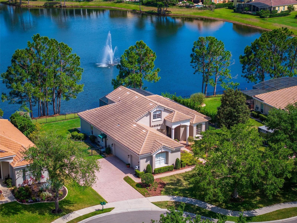
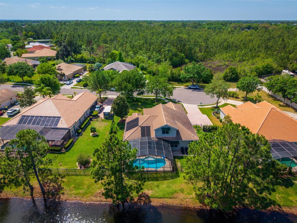
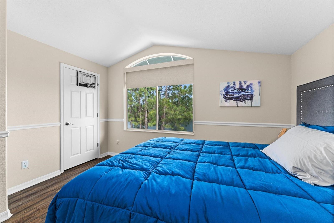
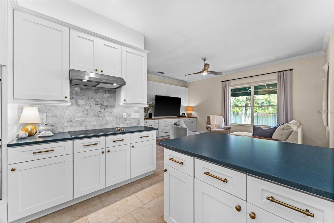
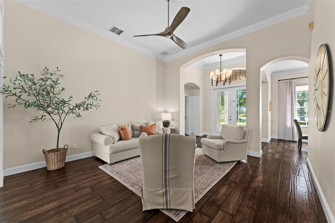
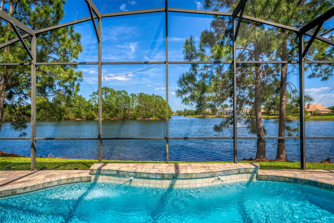
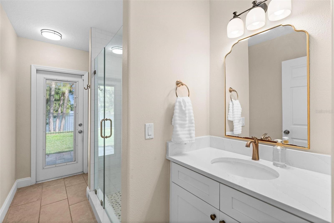
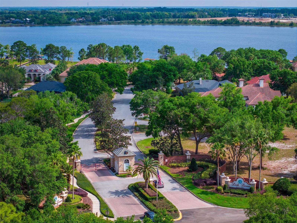
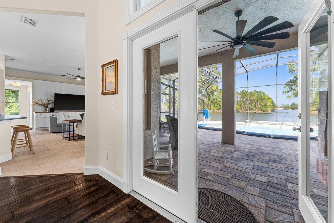
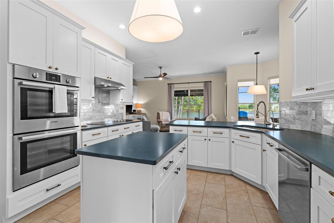
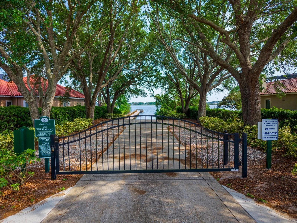
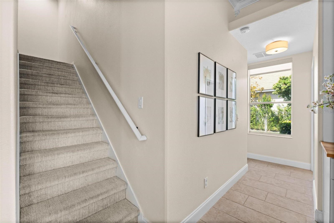
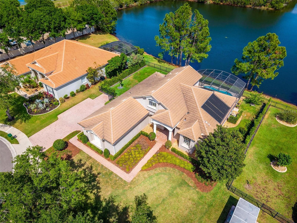
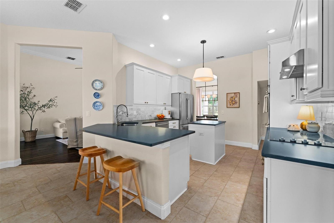
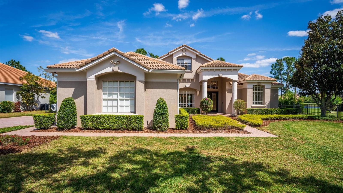
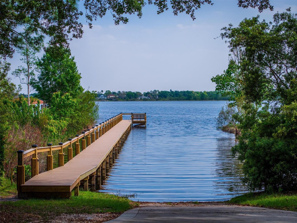
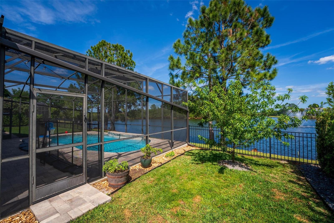
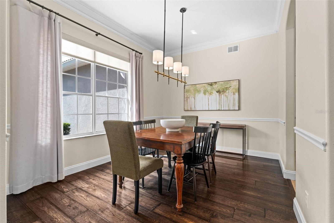
Pending
2029 STEFANO CT
$799,999
Features:
Property Details
Remarks
Under contract-accepting backup offers. Looking for waterfront luxury? Look no further...Welcome to the prestigious community Loch Leven, located in Mount Dora! Walk through your front doors only to see a relaxing waterfront view. From the front door to the back patio, this floor plan creates an environment of elegance, with an open flow. Formal dining and living areas create ample space for entertaining along with the kitchen and family room design. This home offers 4 bedrooms and 3 full baths. The expansive primary bedroom has French doors upon entry, a sitting/flex area with access to the patio, double walk-in closets, and a shower/soaking tub combo. Many upgrades are throughout the home such as a complete kitchen and laundry room remodel, built-in entertainment center with functional storage, engineered hardwood floors and porcelain tile throughout, updated bathrooms, new A/C, water purification system, saltwater and solar heated pool, and pavered lanai just to name a few! Enjoy lake style living with private lake access, and a community dock. Downtown Mount Dora is a short drive away, including grocery/retail shopping, and dining. Less than an hour drive to Walt Disney World, Orlando attractions, and MCO! Call to schedule your showing today!
Financial Considerations
Price:
$799,999
HOA Fee:
1650
Tax Amount:
$7077.83
Price per SqFt:
$275.67
Tax Legal Description:
LOCH LEVEN PHASE FOUR PB 48 PG 28-29 LOT 100 ORB 5081 PG 1402
Exterior Features
Lot Size:
17525
Lot Features:
Cul-De-Sac, Landscaped, Sidewalk, Street Dead-End, Paved
Waterfront:
Yes
Parking Spaces:
N/A
Parking:
N/A
Roof:
Tile
Pool:
Yes
Pool Features:
Child Safety Fence, Heated, In Ground, Lighting, Salt Water, Screen Enclosure, Solar Heat
Interior Features
Bedrooms:
4
Bathrooms:
3
Heating:
Electric
Cooling:
Central Air
Appliances:
Cooktop, Dishwasher, Disposal, Freezer, Kitchen Reverse Osmosis System, Refrigerator, Water Filtration System, Water Purifier
Furnished:
No
Floor:
Hardwood, Tile
Levels:
Two
Additional Features
Property Sub Type:
Single Family Residence
Style:
N/A
Year Built:
2003
Construction Type:
Block, Stucco
Garage Spaces:
Yes
Covered Spaces:
N/A
Direction Faces:
West
Pets Allowed:
Yes
Special Condition:
None
Additional Features:
Other, Private Mailbox, Sidewalk
Additional Features 2:
Per HOA restrictions.
Map
- Address2029 STEFANO CT
Featured Properties