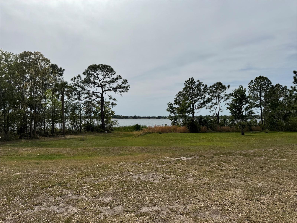
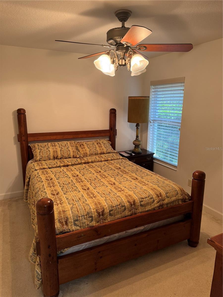
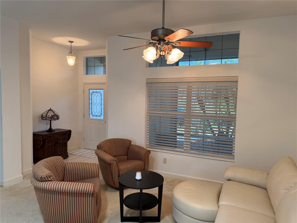
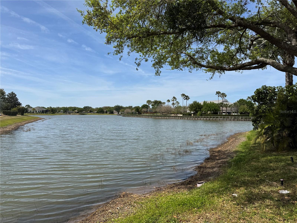
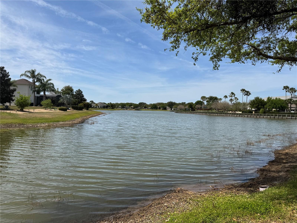

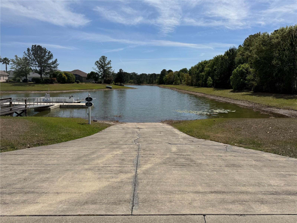
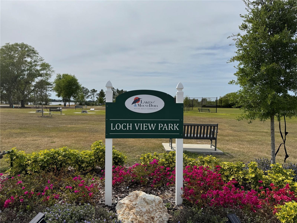
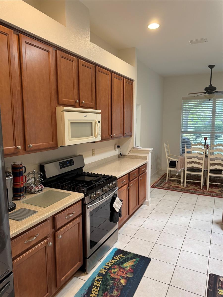
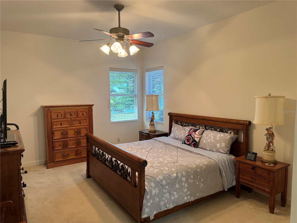
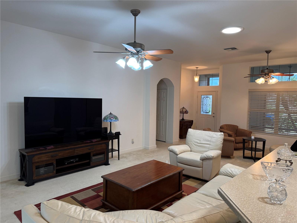
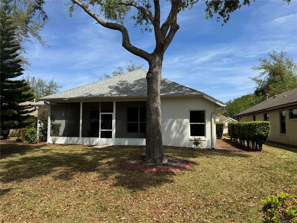
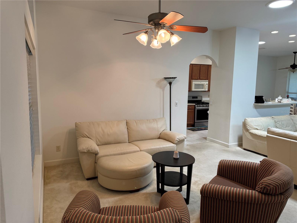

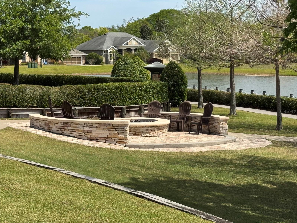
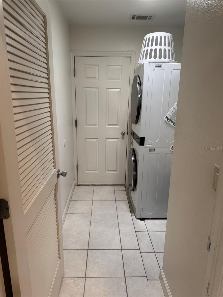
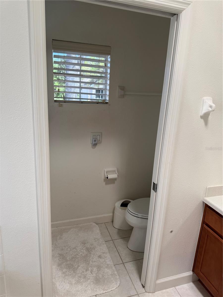
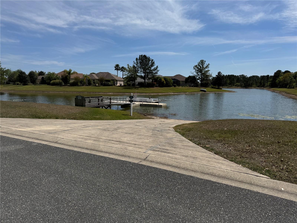
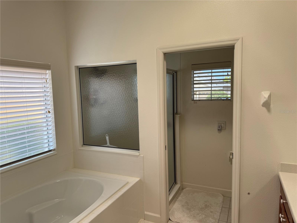
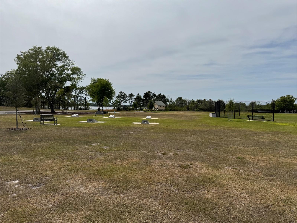

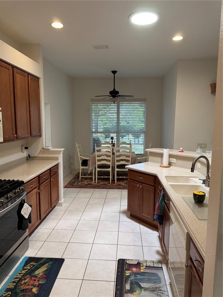
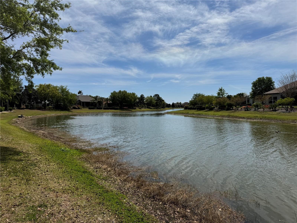
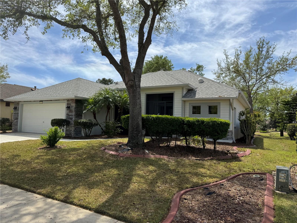
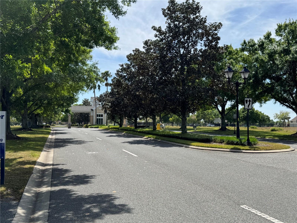
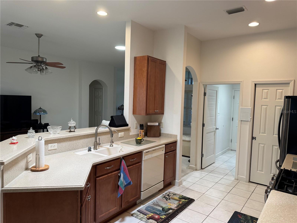
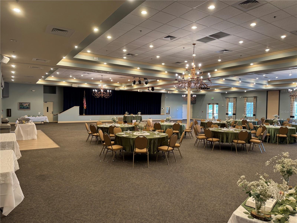
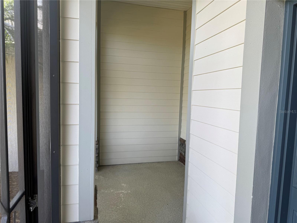
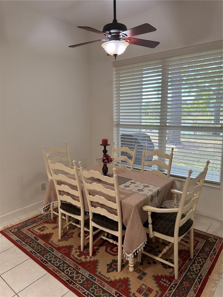

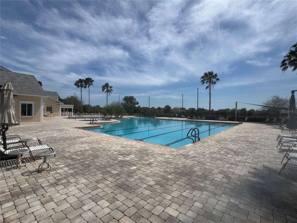
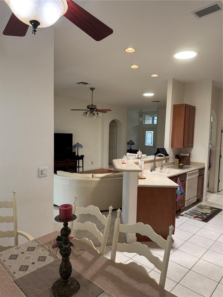
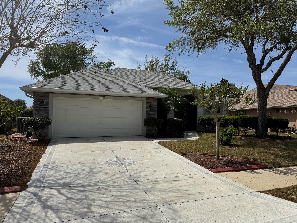
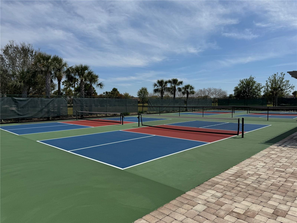

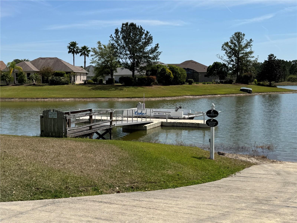
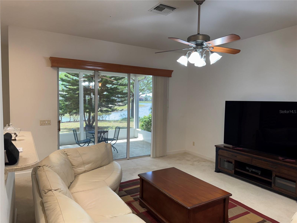
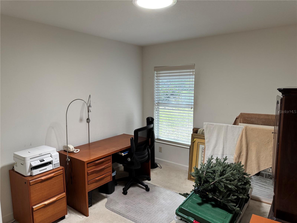
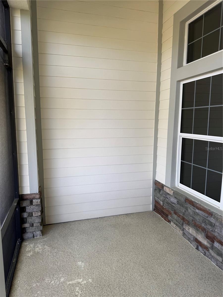
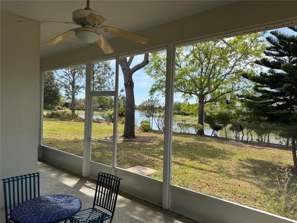
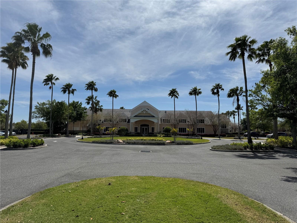
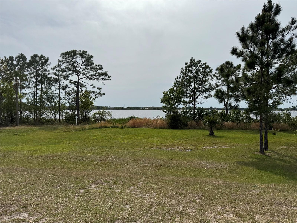
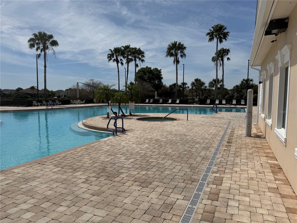
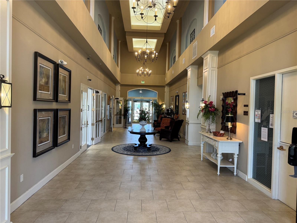
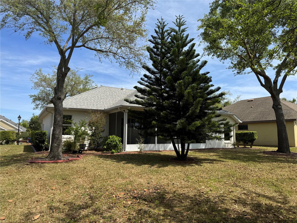
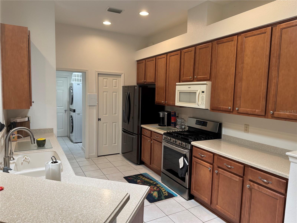
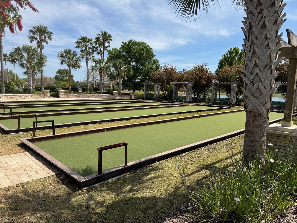

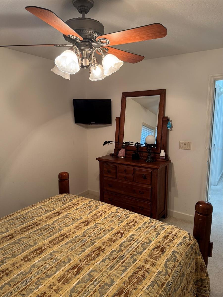
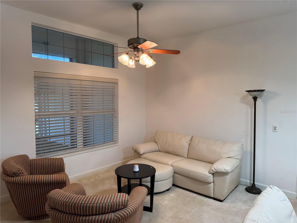
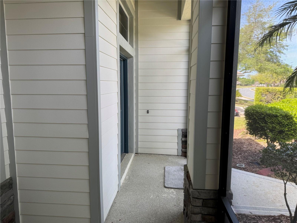
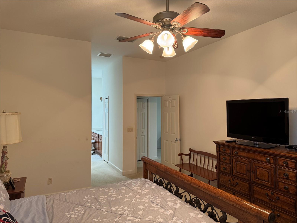

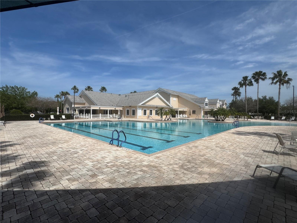

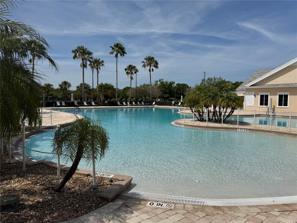
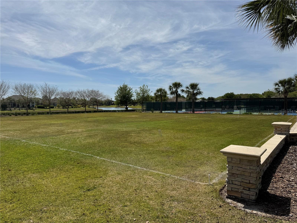
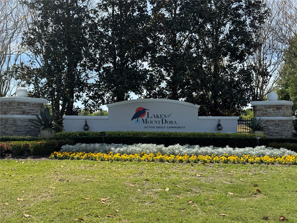

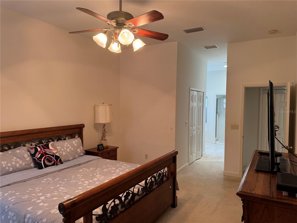
Pending
8165 BRIDGEPORT BAY CIR
$439,900
Features:
Property Details
Remarks
Welcome Home! Let the stresses of the day melt away as you step into this beautiful residence in the highly sought-after Lakes of Mount Dora—a premier 55+ community known for its welcoming neighbors, resort-style amenities, and vibrant social scene. Relax on the screened front porch as you soak in the peaceful atmosphere. Inside, the open-concept design makes entertaining effortless, with a spacious living area, a kitchen bar perfect for gatherings, and an abundance of natural light streaming through skylights. This 3-bedroom, 2-bathroom split floor plan home offers 1,688 sq. ft. of comfort under A/C. Unwind on the screened back porch, where you can enjoy the serene canal views and refreshing breezes. Living here means access to an array of luxury amenities, including a clubhouse, resort-style pool, fitness center, fire pit, and tennis courts. The community dock and boat ramp allow residents to explore the picturesque canals with small electric-powered watercraft. Loch View Park offers stunning views of Loch Leven lake. Conveniently located near major highways, including the Wekiva Parkway and SR-453, you’re just a short drive from Orlando’s world-famous attractions. Nature lovers will appreciate being just minutes from Rock Springs and the scenic Wekiva River trails. Immerse yourself in the vibrant local scene, the charm of Downtown Mount Dora, where a myriad of events-from art fairs to 4th of July fireworks-await your discovery. Don't miss this chance to call Lakes of Mount Dora home!
Financial Considerations
Price:
$439,900
HOA Fee:
280
Tax Amount:
$6131.61
Price per SqFt:
$260.6
Tax Legal Description:
LAKES OF MOUNT DORA PHASE 1 PB 57 PG 47-56 LOT 198 ORB 3642 PG 41 ORB 6180 PG 107 108
Exterior Features
Lot Size:
10001
Lot Features:
City Limits, Sidewalk, Paved
Waterfront:
Yes
Parking Spaces:
N/A
Parking:
Garage Door Opener
Roof:
Shingle
Pool:
No
Pool Features:
N/A
Interior Features
Bedrooms:
3
Bathrooms:
2
Heating:
Central
Cooling:
Central Air
Appliances:
Dishwasher, Dryer, Microwave, Range, Refrigerator, Washer
Furnished:
No
Floor:
Carpet, Ceramic Tile
Levels:
One
Additional Features
Property Sub Type:
Single Family Residence
Style:
N/A
Year Built:
2007
Construction Type:
Block, Stone, Stucco
Garage Spaces:
Yes
Covered Spaces:
N/A
Direction Faces:
Northeast
Pets Allowed:
No
Special Condition:
None
Additional Features:
Sidewalk
Additional Features 2:
Buyer to Verify City and HOA Community Restrictions
Map
- Address8165 BRIDGEPORT BAY CIR
Featured Properties