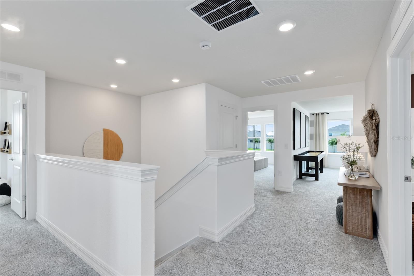
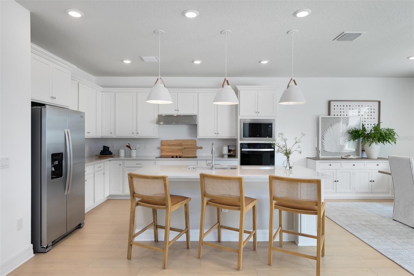
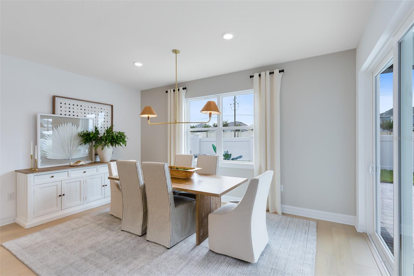
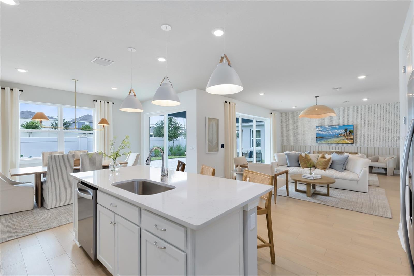
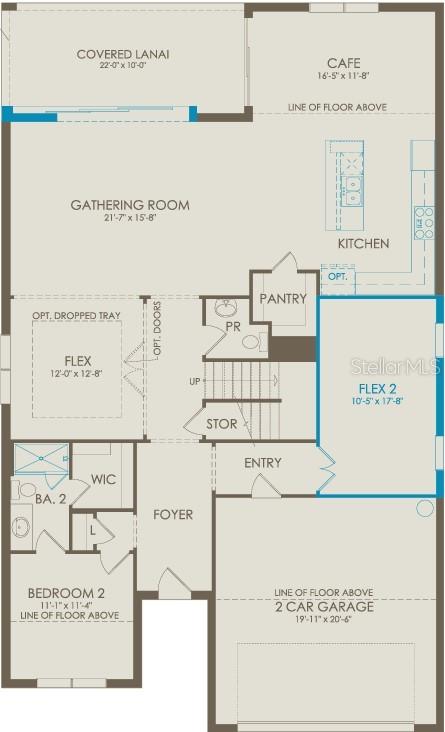
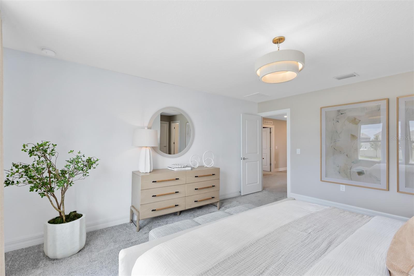
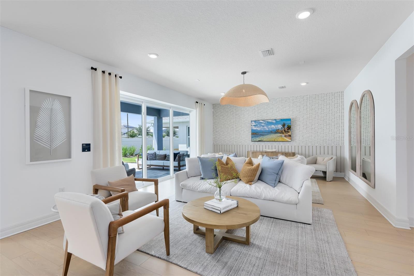
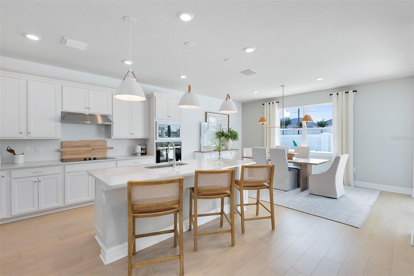
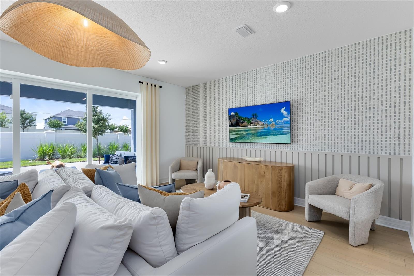
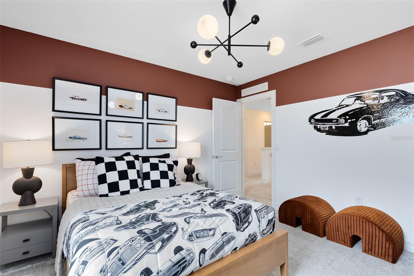
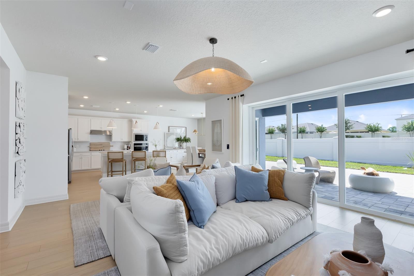
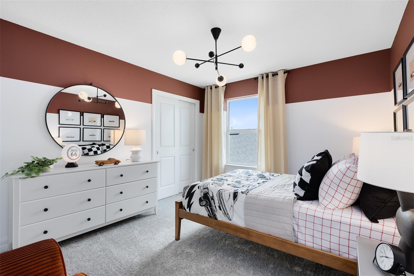
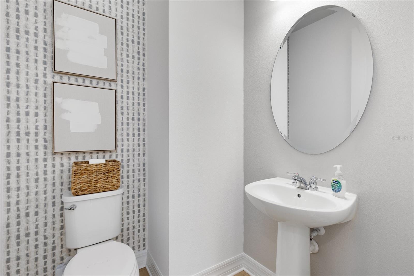
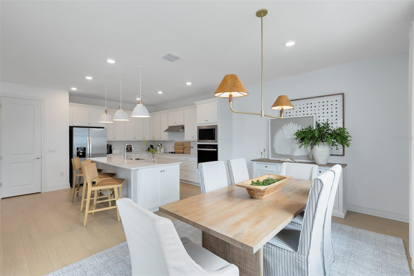
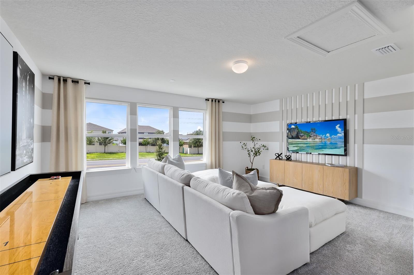
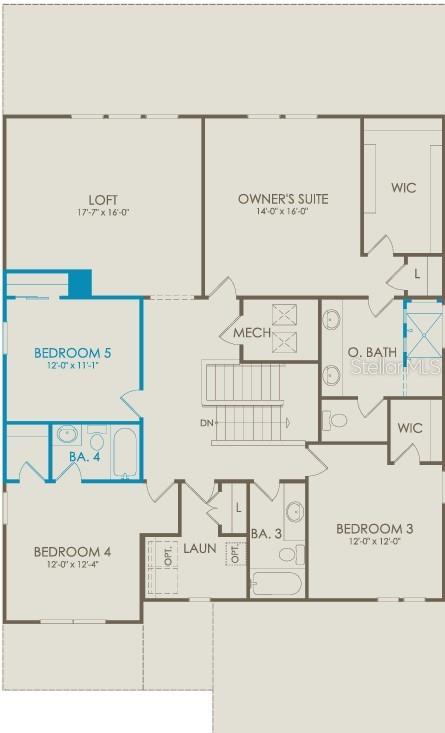
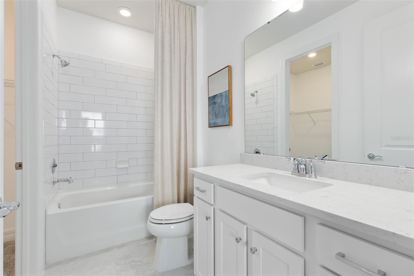
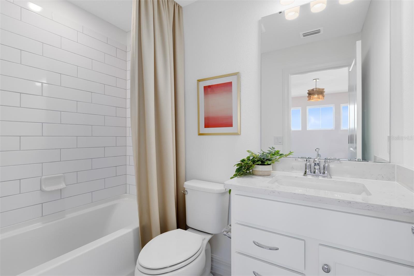
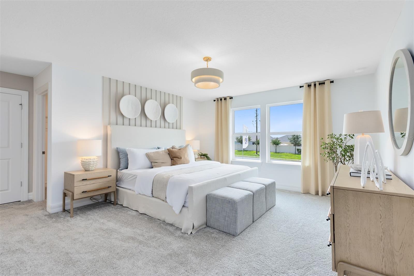
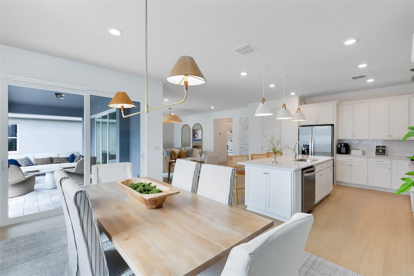
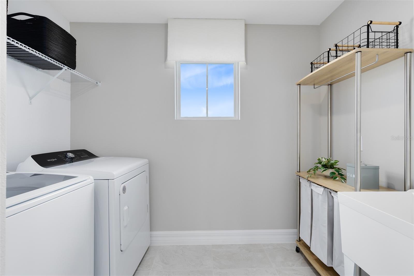
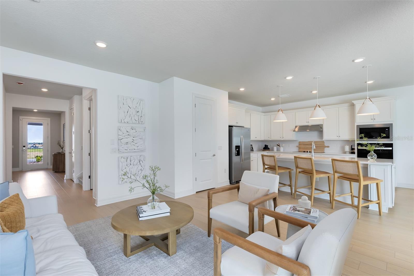
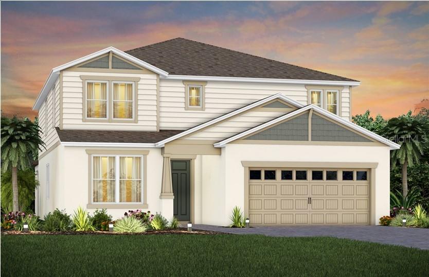
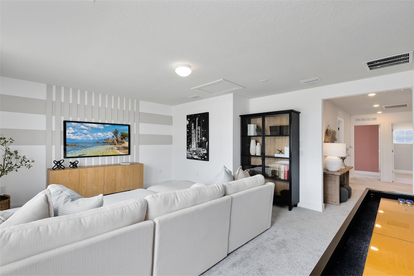
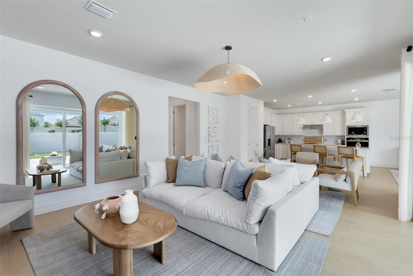
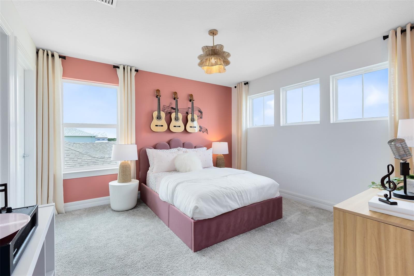
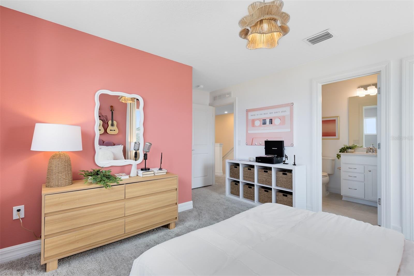
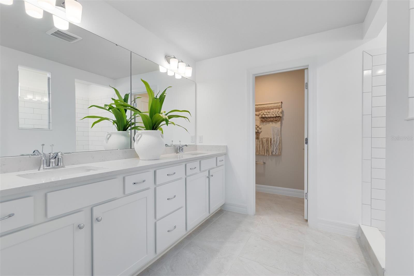
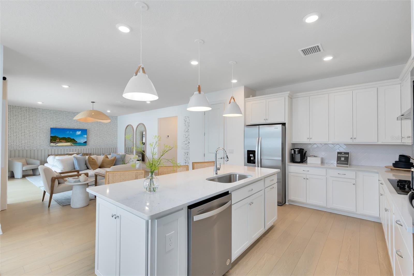
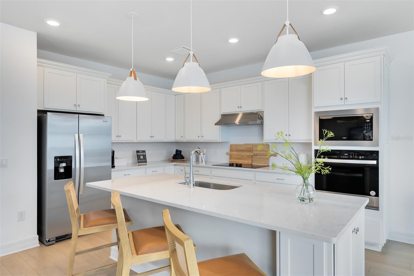
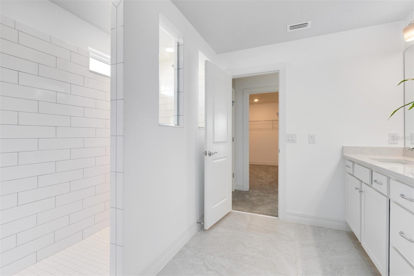
Pending
15053 WILLOW RIDGE DR
$758,150
Features:
Property Details
Remarks
Under Construction. Willow Ridge is a new construction single-family home community with gorgeous views from some of the highest hills in Florida, located in one of the most unique areas in Central Florida- the quaint Town of Montverde. Montverde is a quiet town with a rural and charming feel, yet with everyday conveniences located close by. Only minutes away from Mt. Dora, Downtown Winter Garden, Clermont and recreation around lake Apopka, shopping, dining and entertainment are nearby. Willow Ridge is zoned for highly rated schools and is located less than one mile from the Turnpike. This gated, natural gas community will offer gorgeous oversized homesites in a tranquil setting, a private community pool with cabana, a fire pit area, 1 Gig of internet with streaming TV – and no CDD. Visit us to make this home yours and see why Willow Ridge is the absolute best community in Montverde to call home! Step into a world of elegance and practicality in this stunning 5-bedroom, 4.5-bathroom home, designed with every modern convenience in mind. The Yorkshire by Pulte Homes offers a seamless blend of sophistication and comfort, ensuring that you can enjoy the luxury of space, natural light, and thoughtful design. The open-concept design flows effortlessly, creating an airy, spacious atmosphere that feels both welcoming and luxurious. On the first floor, you'll find an en suite bedroom, complete with a walk-in closet and elegant quartz countertops in the bathroom—perfect for guests who value privacy and convenience. The nearby enclosed flex room, spanning 17’ by 10’, offers endless possibilities as a workout room, home office, or creative space. Additionally, a second open flex room, located adjacent to the gathering room, allows natural light to flood the space, offering the ideal setting for relaxation or entertainment. The heart of the home is the gourmet kitchen, where stunning 42” Dana Admiral cabinetry meets luxurious Blanco Maple Quartz countertops. Thoughtful touches like soft-close drawers, easy-reach cabinets, and built-in Whirlpool stainless steel appliances – including a natural gas cooktop – elevate both form and function. The chef-inspired space flows into the café and gathering room, where a pocket sliding glass door leads to the covered lanai, pre-plumbed for an outdoor kitchen—perfect for enjoying indoor-outdoor living. Upstairs, the serene owner’s suite is a private retreat, featuring a spacious walk-in closet, dual vanity sinks, and a spa-like en suite bathroom with a walk-in shower and dual shower heads. Relax in the spacious loft, an ideal spot for a cozy evening or watching a movie. The second floor is completed with 3 additional bedrooms, 2 bathrooms (one of which is an en suite), and a conveniently located laundry room, making day-to-day living effortless. This home is designed to impress with thoughtful details such as Travertino Marfil tile, plush Shaw Brand carpet and modern smart home features including a smart thermostat, doorbell, and irrigation control. Every inch of the Yorkshire home has been meticulously curated to offer the perfect balance of style, comfort, and practicality. Schedule a tour today and see firsthand how this beautiful home can fit your lifestyle.
Financial Considerations
Price:
$758,150
HOA Fee:
160
Tax Amount:
$1959.98
Price per SqFt:
$209.61
Tax Legal Description:
WILLOW RIDGE PHASE 2 PB 82 PG 31-36 LOT 138
Exterior Features
Lot Size:
6786
Lot Features:
Cleared, Level, Paved
Waterfront:
No
Parking Spaces:
N/A
Parking:
Driveway, Garage Door Opener
Roof:
Shingle
Pool:
No
Pool Features:
Deck, In Ground, Lighting, Outside Bath Access
Interior Features
Bedrooms:
5
Bathrooms:
5
Heating:
Central, Natural Gas
Cooling:
Central Air
Appliances:
Built-In Oven, Cooktop, Dishwasher, Disposal, Microwave, Range, Tankless Water Heater
Furnished:
Yes
Floor:
Carpet, Tile
Levels:
Two
Additional Features
Property Sub Type:
Single Family Residence
Style:
N/A
Year Built:
2025
Construction Type:
Block, HardiPlank Type, Stucco, Frame
Garage Spaces:
Yes
Covered Spaces:
N/A
Direction Faces:
Southwest
Pets Allowed:
Yes
Special Condition:
None
Additional Features:
Lighting, Sidewalk, Sliding Doors
Additional Features 2:
Please see HOA documents.
Map
- Address15053 WILLOW RIDGE DR
Featured Properties