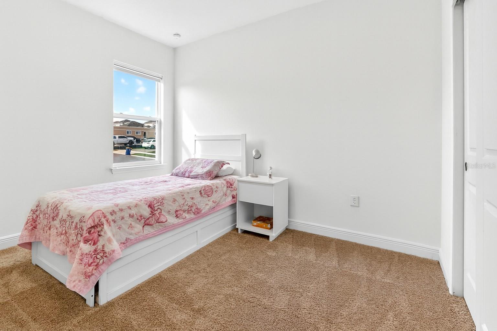
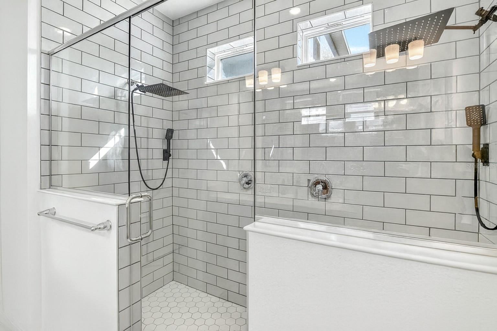
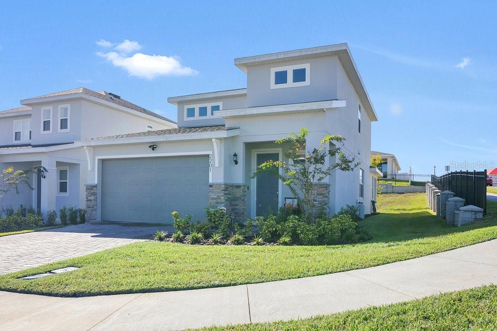
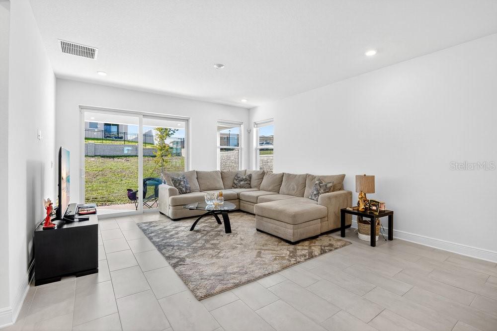
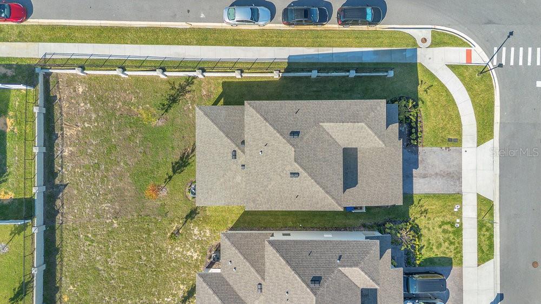
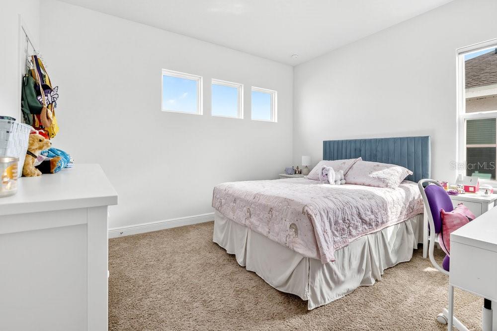
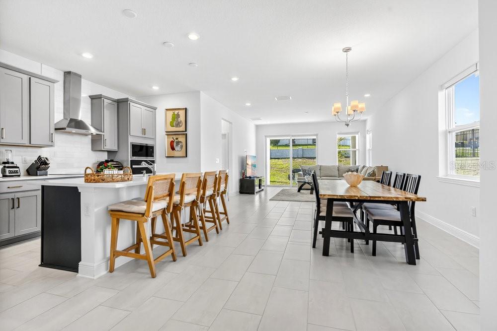
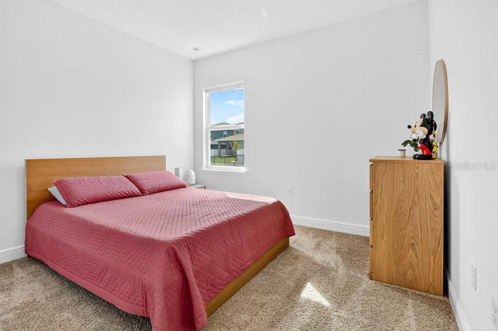
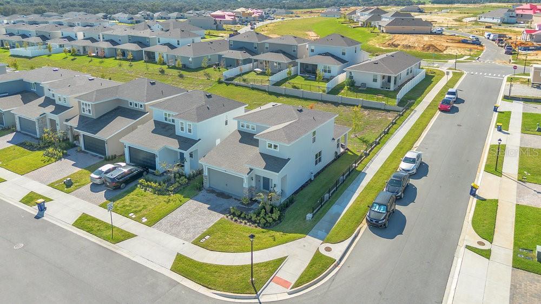
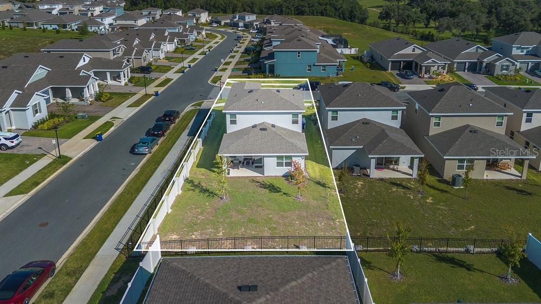
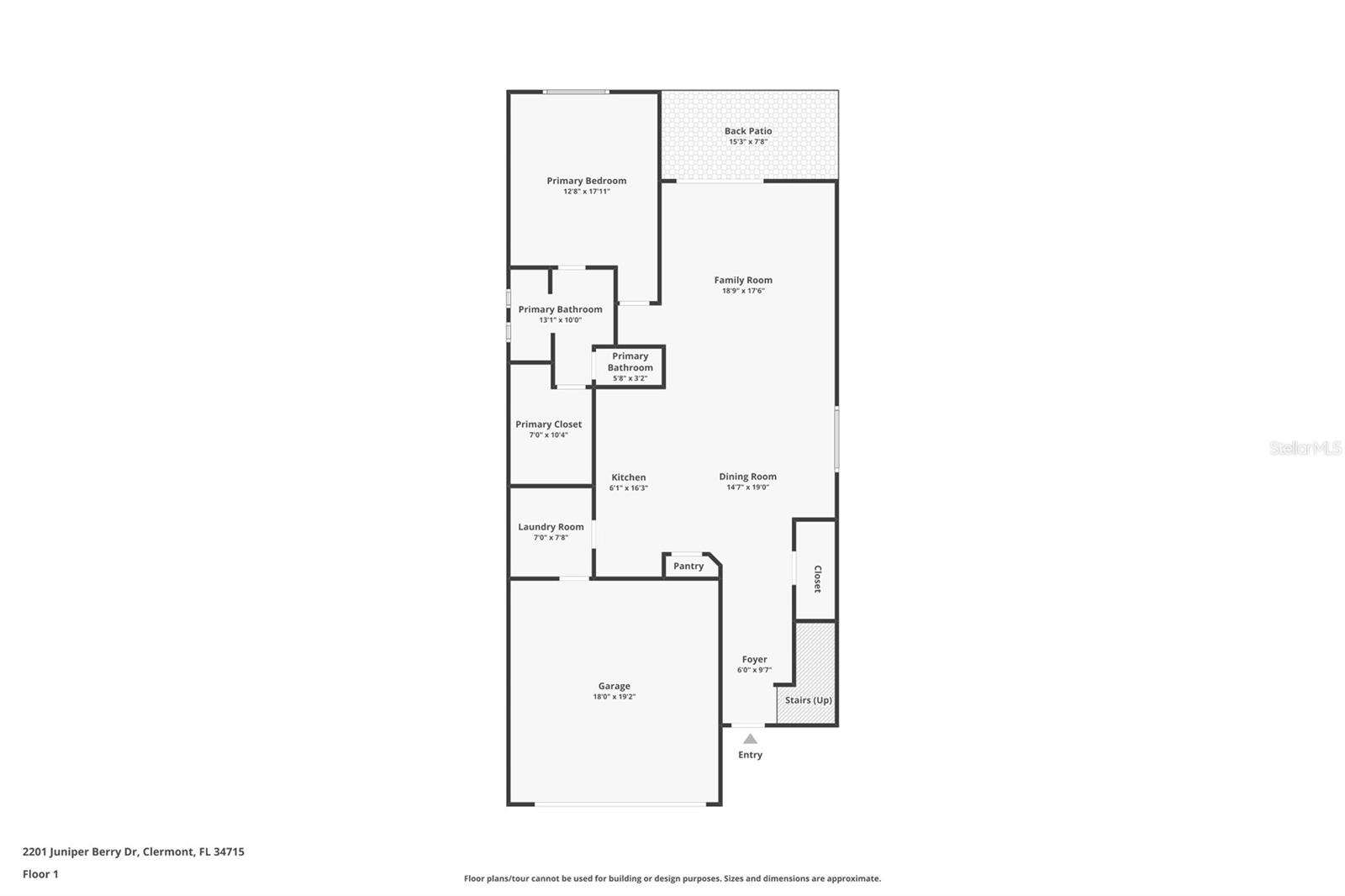
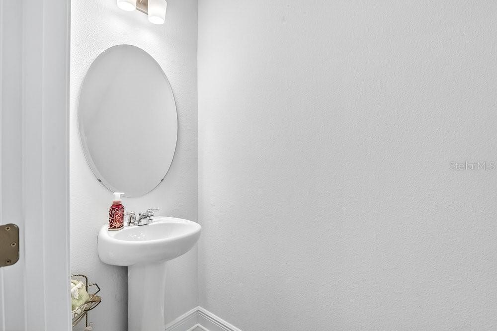
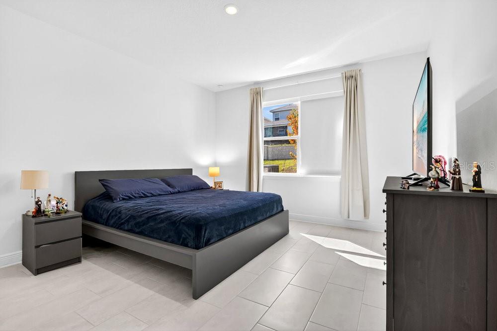
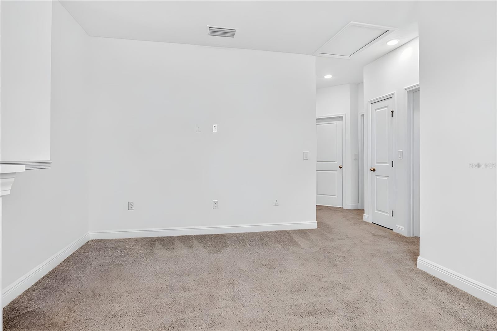
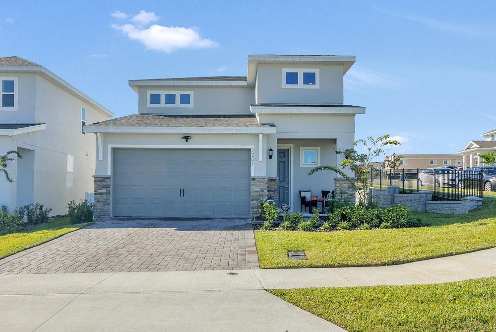
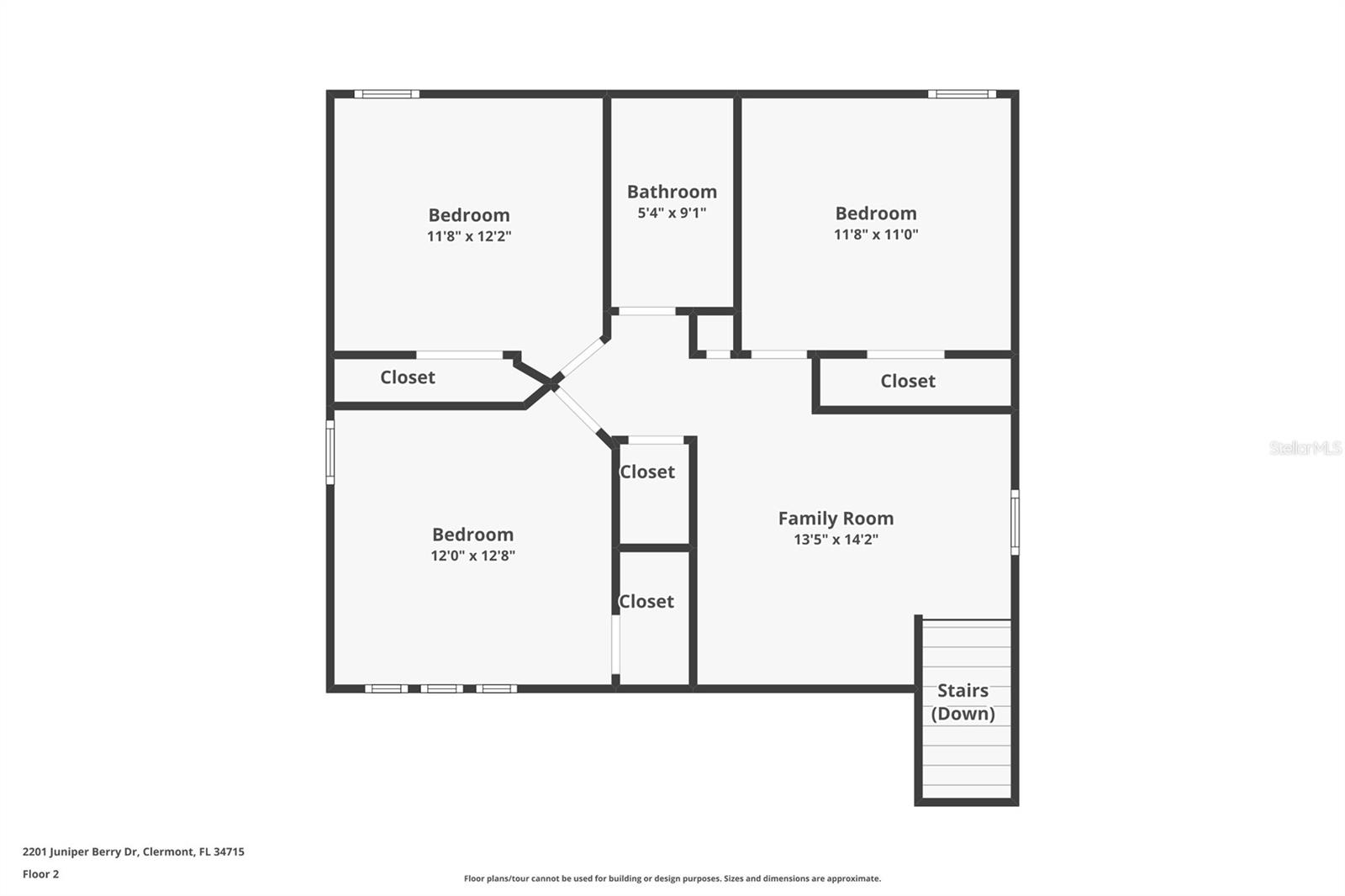
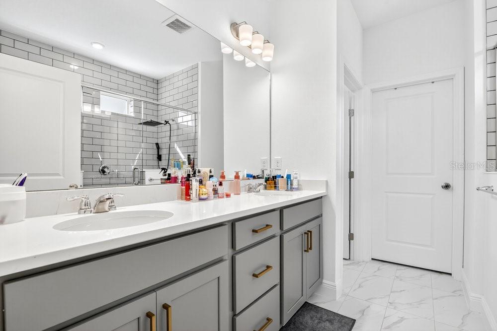
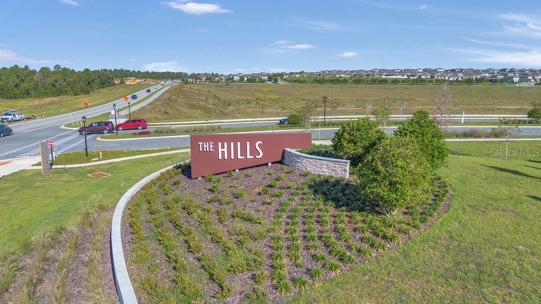
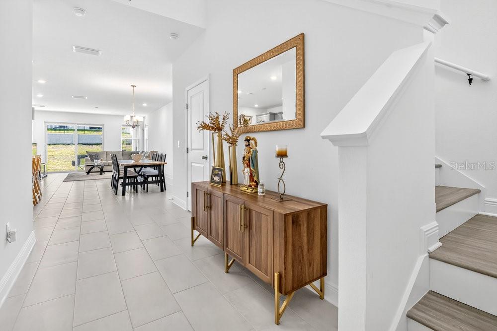
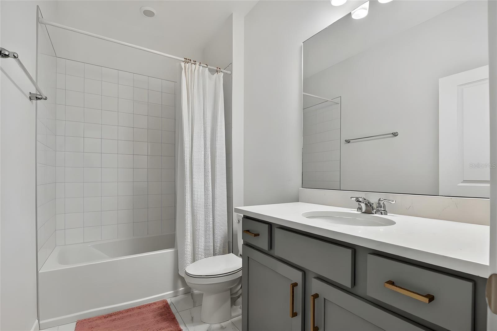
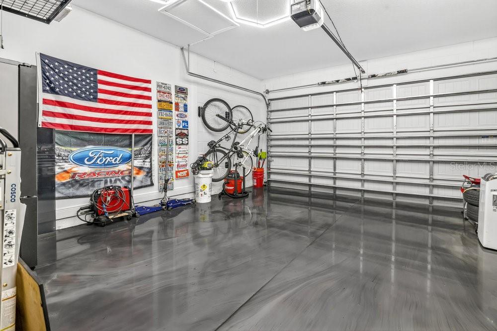
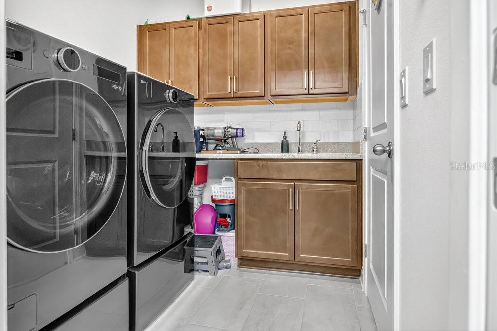
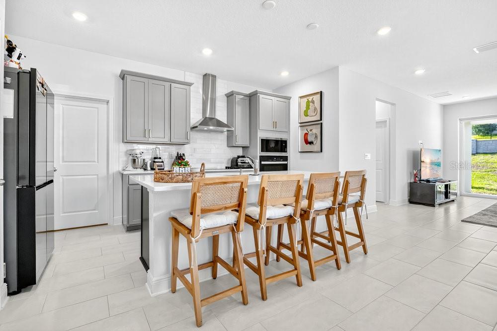
Active
2201 JUNIPER BERRY DR
$519,000
Features:
Property Details
Remarks
Completed in 2025, this brand-new 4-bedroom, 2.5-bath home in the Villages at Minneola Hills blends modern architecture with energy-efficient design and high-quality finishes. The thoughtful floor plan places the primary suite and laundry room on the main floor for everyday convenience, while an open-concept layout connects the kitchen, dining, and living areas. The kitchen showcases 42-inch cabinets, granite countertops, stainless-steel appliances, a walk-in pantry, and a large island with bar seating, perfect for entertaining or casual meals. The primary suite includes a spacious walk-in closet, dual vanities, and a glass-enclosed shower. Upstairs, a flexible loft joins three additional bedrooms and a full bath—ideal for an office, gym, or guest retreat. Tile flooring runs through the main living areas, and neutral finishes enhance the bright, open feel. Step outside to a covered lanai and open backyard with no rear neighbors, offering privacy and room to design your outdoor living space. The attached two-car garage features a durable epoxy-coated floor, and a whole-home water-softener system adds extra comfort. Built to today’s energy-efficiency standards, this home also includes smart-home features for modern convenience. Residents of Villages at Minneola Hills enjoy a resort-style pool, clubhouse, fitness center, playground, dog park, and sidewalks throughout the community. Conveniently located ˜ 0.8 mi to Publix, ˜ 1.5 mi to Florida’s Turnpike, and minutes from downtown Clermont, Lake Minneola Trail, shopping, and dining. 3D Zillow tour available for a complete virtual walkthrough. Ask about a lender provided RATE BUY-DOWN CREDIT on this home ~
Financial Considerations
Price:
$519,000
HOA Fee:
150
Tax Amount:
$2102
Price per SqFt:
$247.14
Tax Legal Description:
VILLAGES AT MINNEOLA HILLS PHASE 4 PB 82 PG 37-44 LOT 1227 ORB 6393 PG 1570
Exterior Features
Lot Size:
6294
Lot Features:
Corner Lot, In County, Landscaped, Sidewalk, Paved
Waterfront:
No
Parking Spaces:
N/A
Parking:
Curb Parking, Driveway, Garage Door Opener
Roof:
Shingle
Pool:
No
Pool Features:
N/A
Interior Features
Bedrooms:
4
Bathrooms:
3
Heating:
Central
Cooling:
Central Air
Appliances:
Built-In Oven, Cooktop, Dishwasher, Disposal, Electric Water Heater, Microwave, Range Hood, Refrigerator, Water Softener
Furnished:
No
Floor:
Carpet, Ceramic Tile
Levels:
Two
Additional Features
Property Sub Type:
Single Family Residence
Style:
N/A
Year Built:
2025
Construction Type:
Block, Concrete, Stucco, Vinyl Siding
Garage Spaces:
Yes
Covered Spaces:
N/A
Direction Faces:
North
Pets Allowed:
Yes
Special Condition:
None
Additional Features:
Lighting, Sidewalk, Sliding Doors
Additional Features 2:
Buyer to verify leasing restrictions with HOA and/or city/county
Map
- Address2201 JUNIPER BERRY DR
Featured Properties