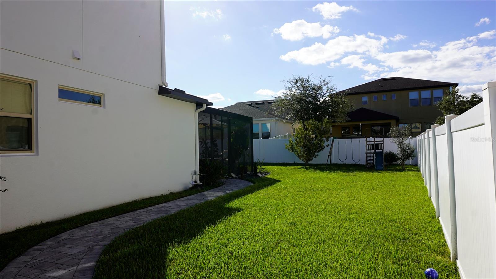
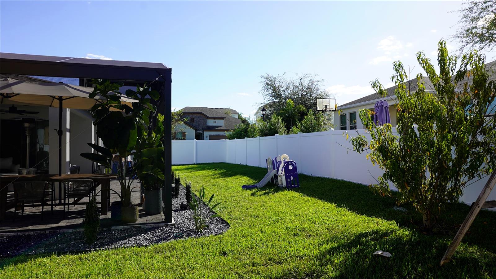
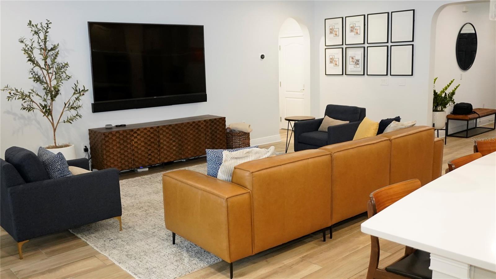
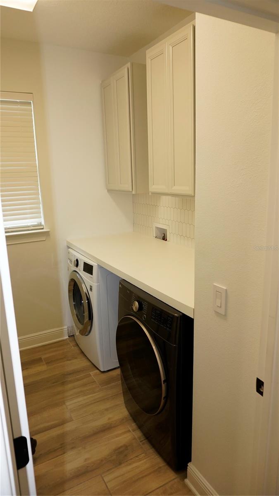
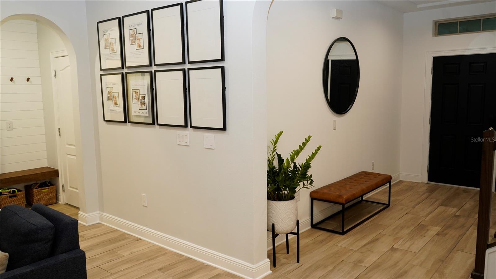
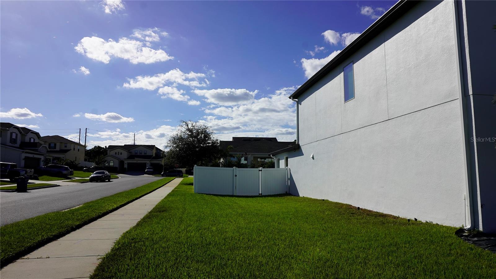
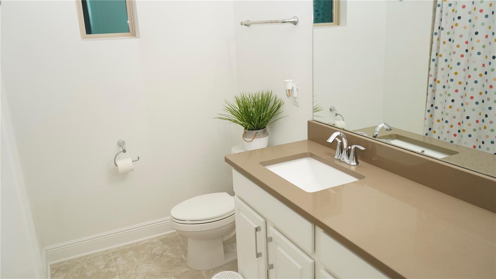
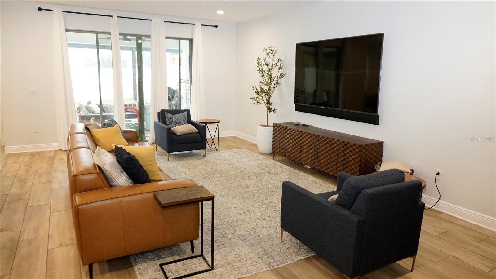
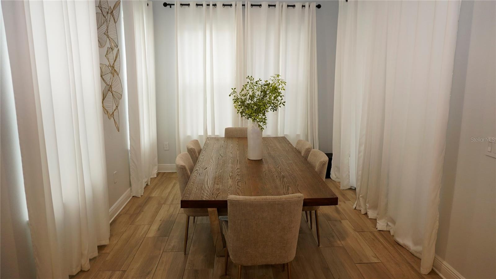
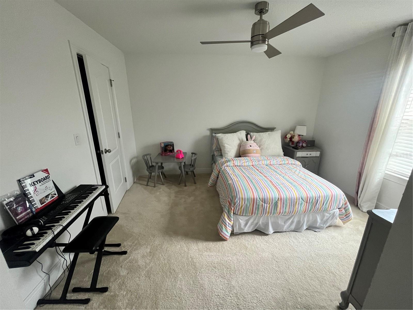
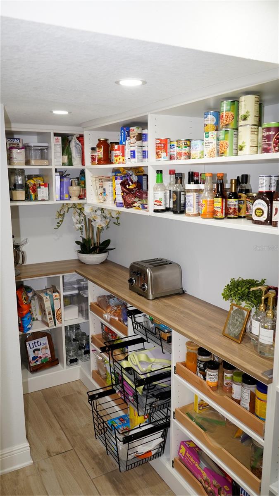
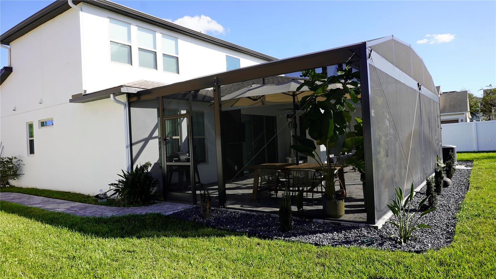
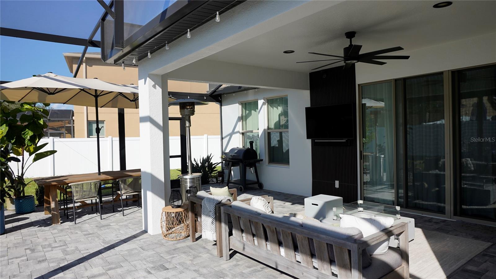
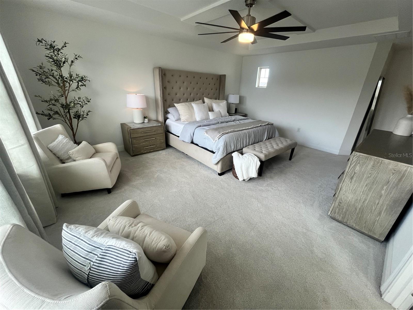
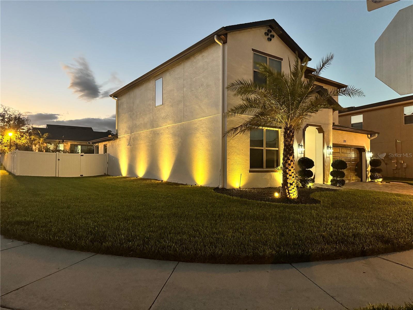
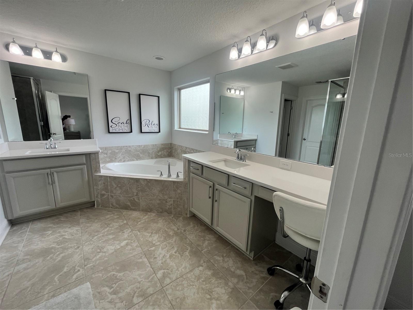
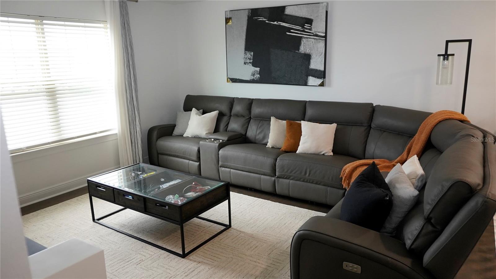
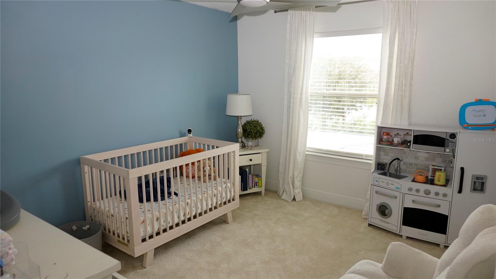
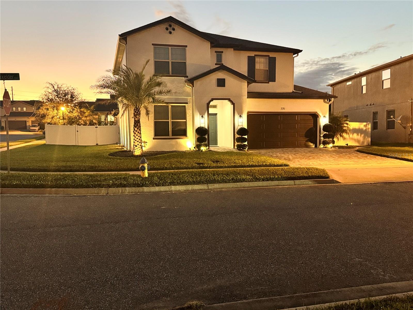
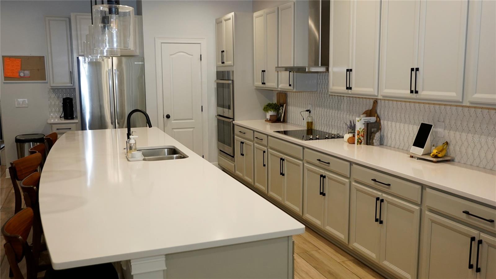
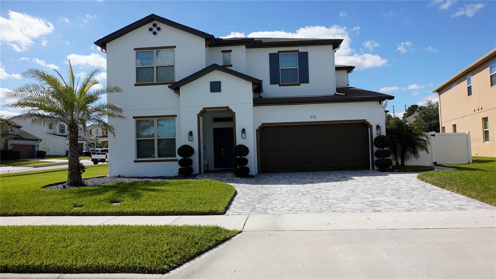
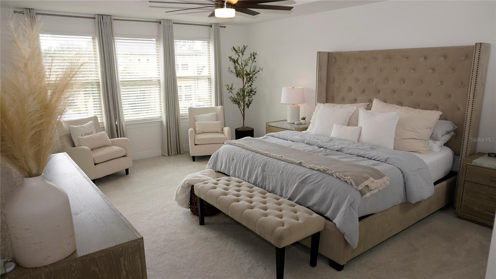
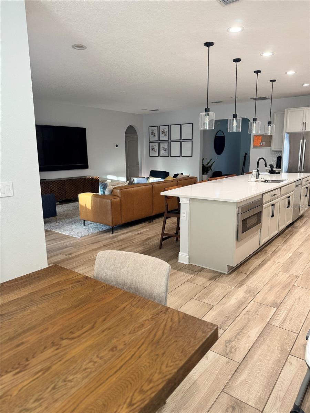
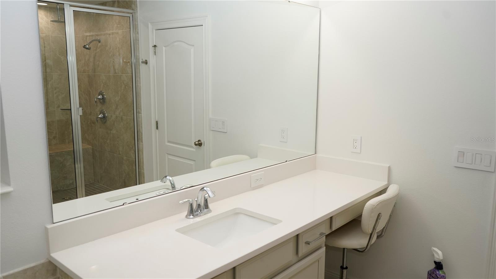
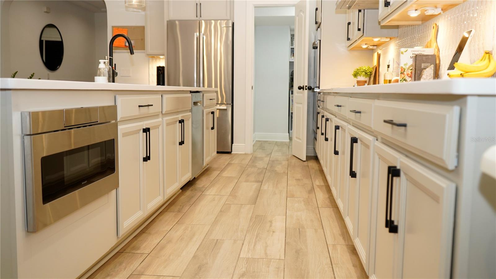
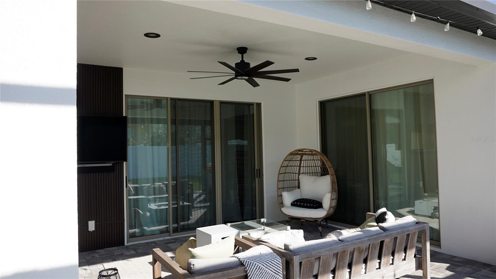
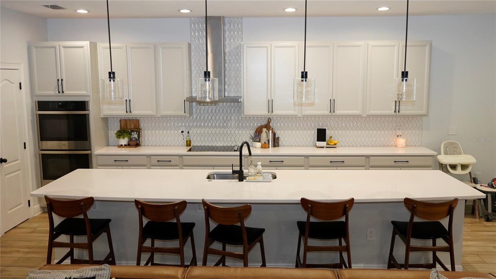
Active
771 BOXELDER AVE
$620,000
Features:
Property Details
Remarks
Beautifully maintained 4-bedroom, 3-bath home on an oversized, fenced corner lot. The first floor features an open family room and kitchen combination filled with natural light, a large island that seats 5–6, and an executive kitchen with double wall ovens, cooktop, microwave drawer, and custom walk-in pantry. The casual dining area opens through double sliding doors to an extended paved and screened patio, while triple doors provide a second access point from the living room for seamless indoor-outdoor living. The main level also includes a guest bedroom with full bath, laundry room, and private office/study with French doors. Upstairs offers a loft with in-ceiling speakers, two bedrooms with shared bath, and a spacious primary suite with sitting area, garden tub, separate shower, private toilet closet, and walk-in closet. Enhanced by in-ground garden speakers, accent up-lighting, paved walkways, recent exterior paint, and subtle improvements throughout. Conveniently located near the Turnpike, local Publix, hospitals, and a short drive to major theme parks, this family-oriented community offers two pools and a welcoming atmosphere.
Financial Considerations
Price:
$620,000
HOA Fee:
230
Tax Amount:
$3038.3
Price per SqFt:
$205.84
Tax Legal Description:
THE RESERVE AT MINNEOLA PHASE 4 PB 70 PG 33-37 LOT 77 ORB 5397 PG 706
Exterior Features
Lot Size:
9430
Lot Features:
Corner Lot, Landscaped, Level, Oversized Lot, Paved
Waterfront:
No
Parking Spaces:
N/A
Parking:
N/A
Roof:
Shingle
Pool:
No
Pool Features:
N/A
Interior Features
Bedrooms:
4
Bathrooms:
3
Heating:
Electric
Cooling:
Central Air
Appliances:
Built-In Oven, Cooktop, Dishwasher, Disposal, Exhaust Fan, Microwave, Refrigerator
Furnished:
No
Floor:
Carpet, Tile, Wood
Levels:
Two
Additional Features
Property Sub Type:
Single Family Residence
Style:
N/A
Year Built:
2019
Construction Type:
Block, Stucco
Garage Spaces:
Yes
Covered Spaces:
N/A
Direction Faces:
South
Pets Allowed:
Yes
Special Condition:
None
Additional Features:
Lighting, Sliding Doors
Additional Features 2:
Please contact Empire Management Group for leasing guidelines.
Map
- Address771 BOXELDER AVE
Featured Properties