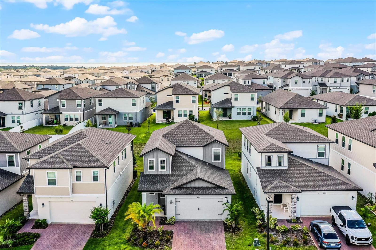
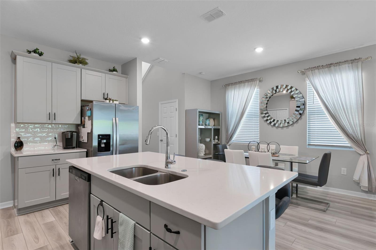
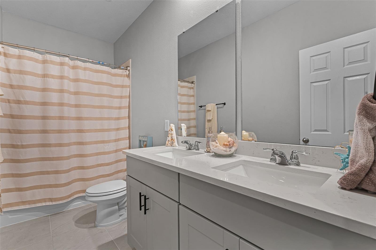
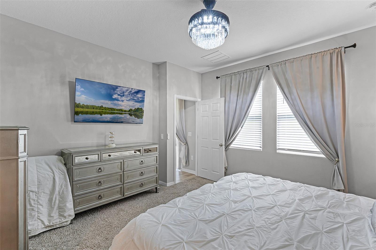
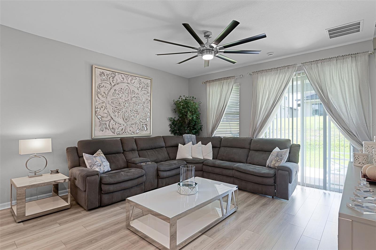
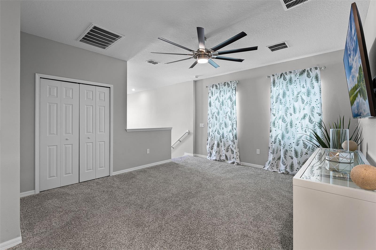
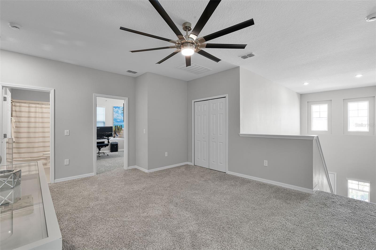
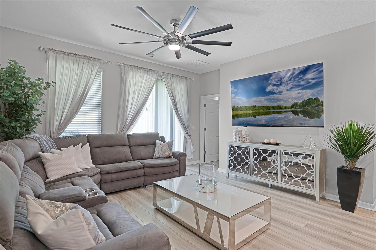
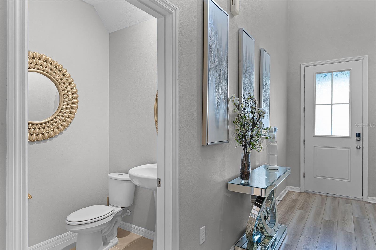
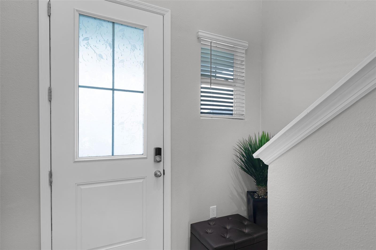
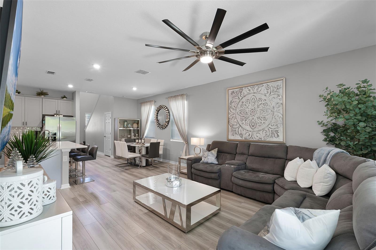
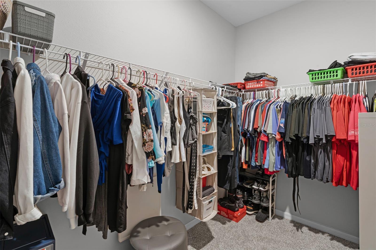
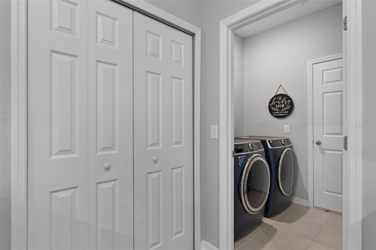
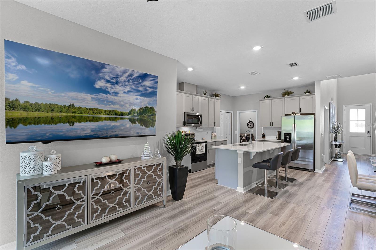
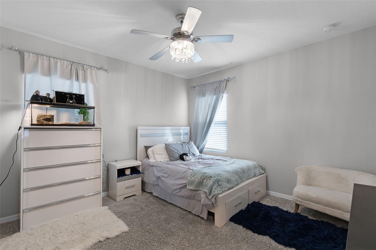
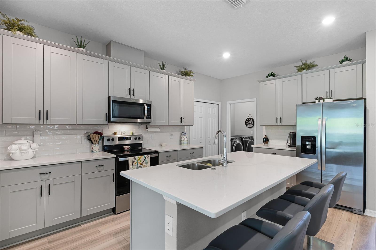
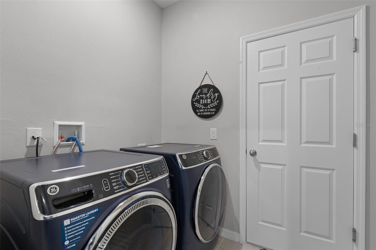
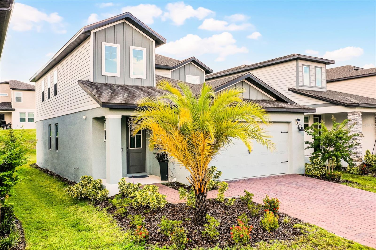
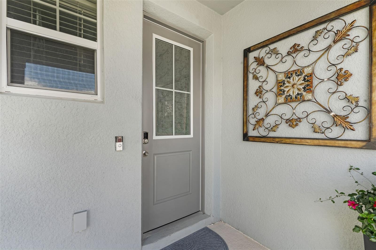
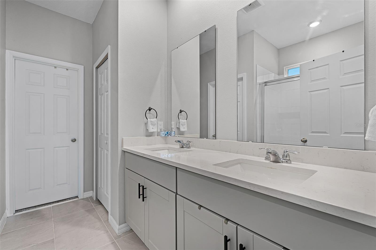
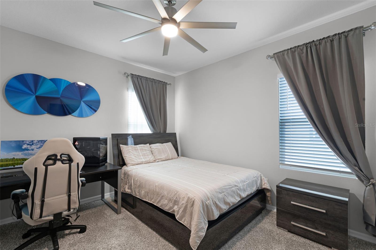
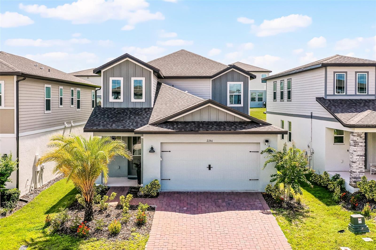
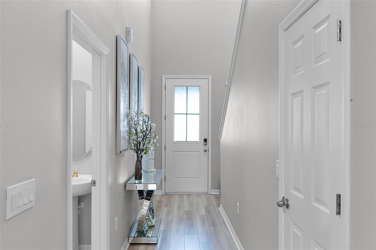
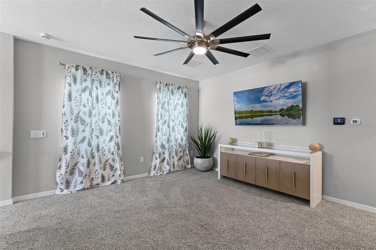
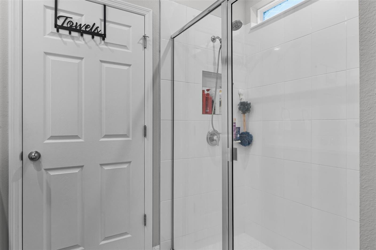
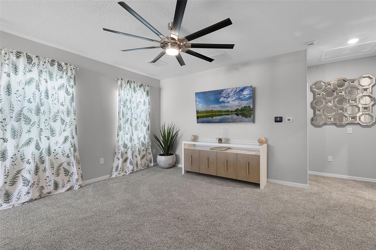
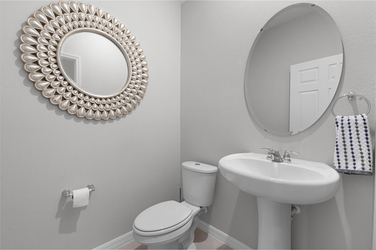
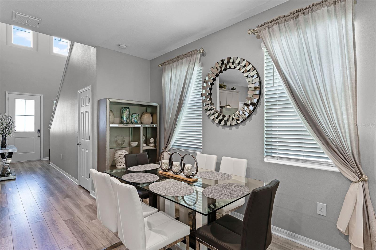
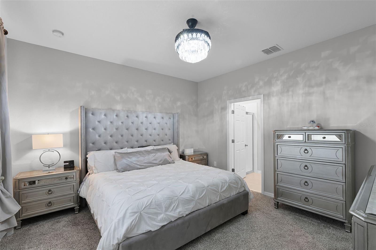
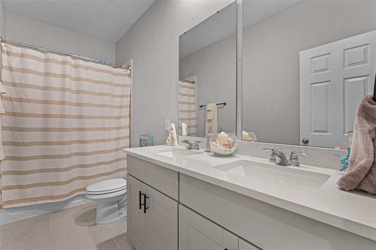
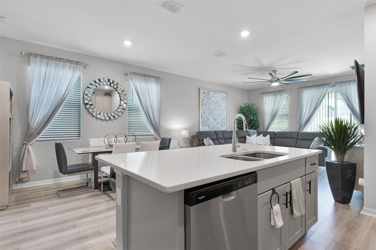
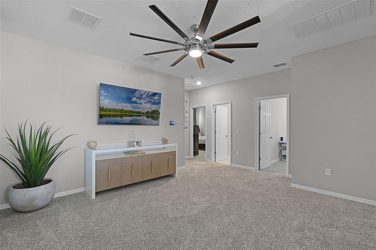
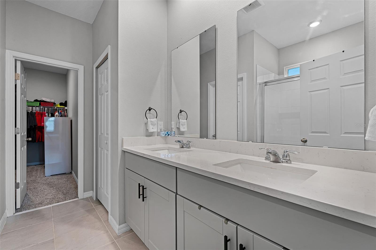
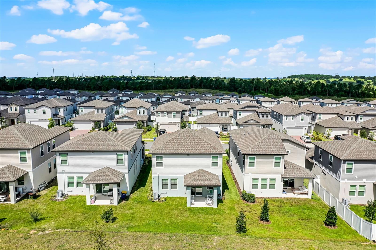
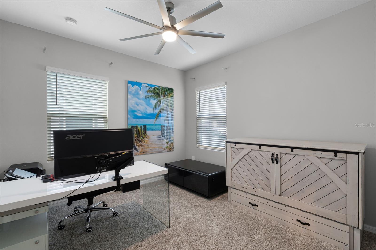
Active
2286 HUNTSMAN RIDGE RD
$485,000
Features:
Property Details
Remarks
Nestled in the vibrant and rapidly growing hot spot of Minneola, this charming two-story home offers the perfect blend of comfort, convenience, and style. Thoughtfully designed with everyday living in mind, the primary bedroom is located on the first floor that flows seamlessly throughout the main living areas. The open-concept family room offers generous space to relax or entertain, with sliding glass doors that lead out to a covered lanai—perfect for soaking up the Florida sunshine. The kitchen is a true centerpiece, boasting stylish cabinetry, quartz countertops, and a striking backsplash with elegant contrasting accents, all tied together with sleek hardware. A cozy breakfast nook provides the perfect spot to start and end your day. Upstairs, a spacious loft/bonus room offers flexibility for a game room, home office, or additional living space, while three additional bedrooms and a well-appointed full bath with dual sinks make it ideal for family and guests. Located in a community with an abundance of amenities—including scenic green spaces, sidewalks, a community pool, playground, and more—this home invites you to enjoy all that Minneola's newest and most exciting area has to offer. Welcome Home!
Financial Considerations
Price:
$485,000
HOA Fee:
150
Tax Amount:
$7678.98
Price per SqFt:
$217.88
Tax Legal Description:
VILLAGES AT MINNEOLA HILLS PHASE 1B PB 78 PG 43-47 LOT 148 ORB 6199 PG 950
Exterior Features
Lot Size:
4653
Lot Features:
N/A
Waterfront:
No
Parking Spaces:
N/A
Parking:
N/A
Roof:
Shingle
Pool:
No
Pool Features:
N/A
Interior Features
Bedrooms:
4
Bathrooms:
3
Heating:
Central, Electric
Cooling:
Central Air
Appliances:
Dishwasher, Disposal, Microwave, Range, Refrigerator
Furnished:
No
Floor:
Carpet, Ceramic Tile, Luxury Vinyl
Levels:
Two
Additional Features
Property Sub Type:
Single Family Residence
Style:
N/A
Year Built:
2023
Construction Type:
Block, Concrete, Stucco, Frame
Garage Spaces:
Yes
Covered Spaces:
N/A
Direction Faces:
West
Pets Allowed:
Yes
Special Condition:
None
Additional Features:
N/A
Additional Features 2:
Buyer or buyers agent to confirm any lease restrictions with HOA
Map
- Address2286 HUNTSMAN RIDGE RD
Featured Properties