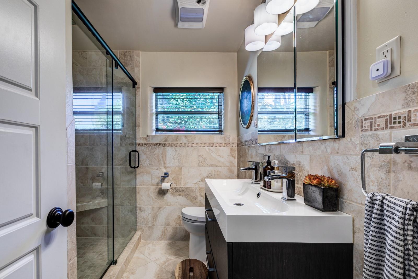
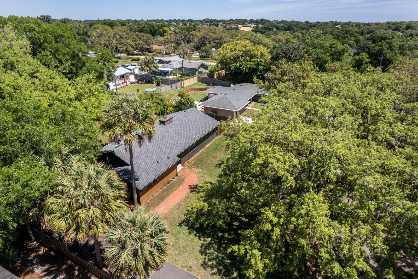
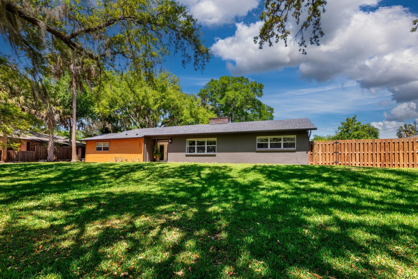
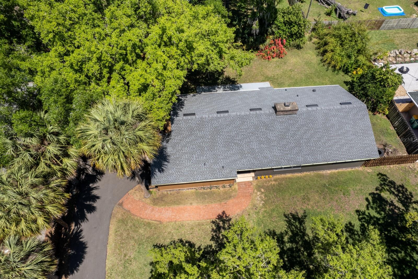
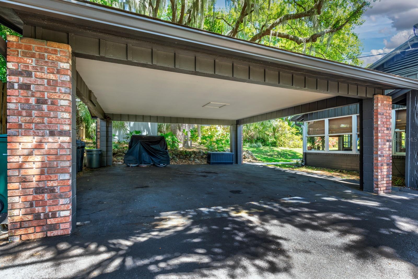
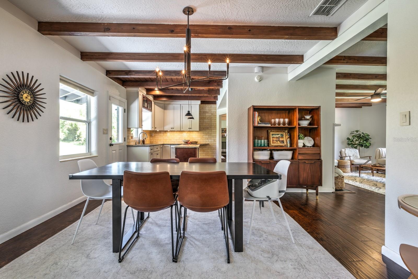
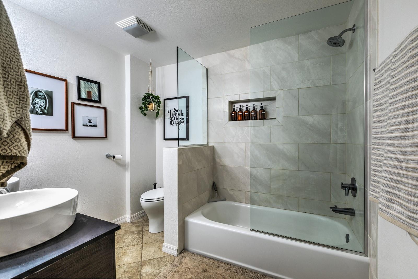
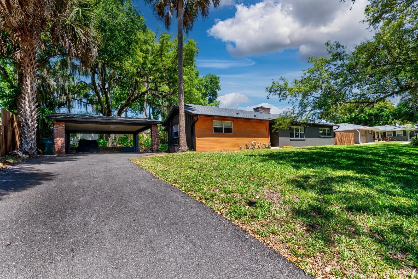
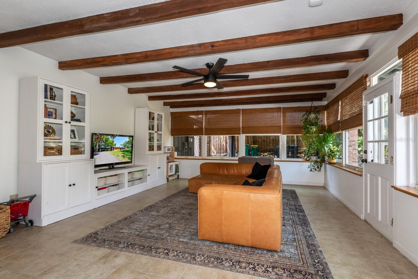
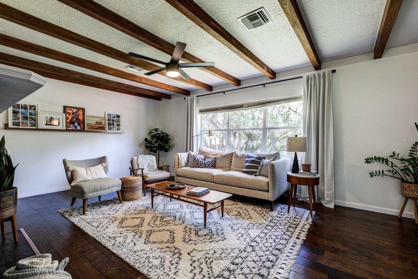
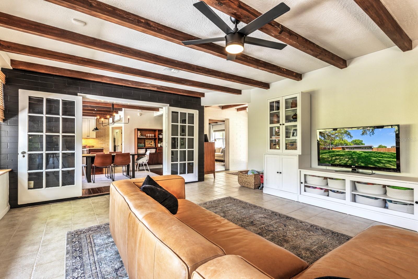
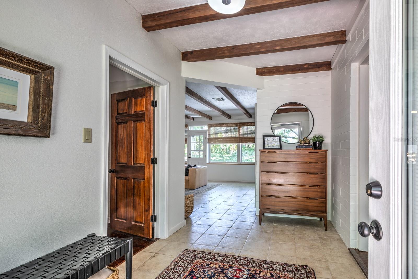
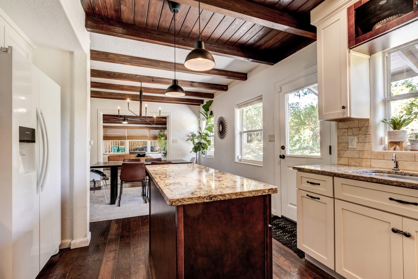
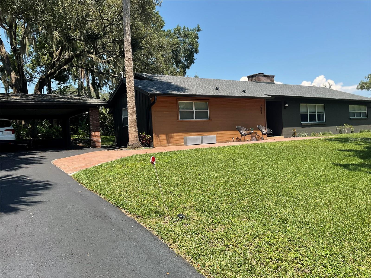
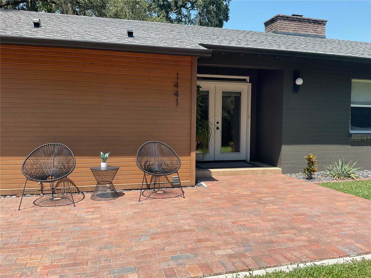
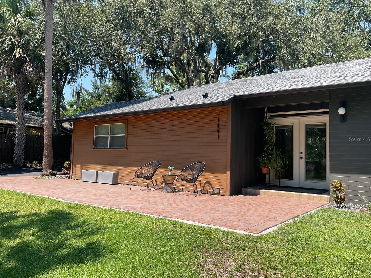
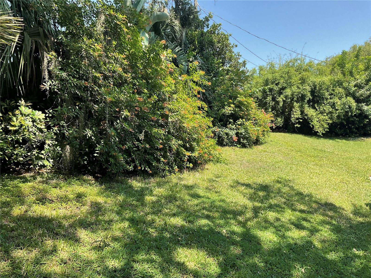
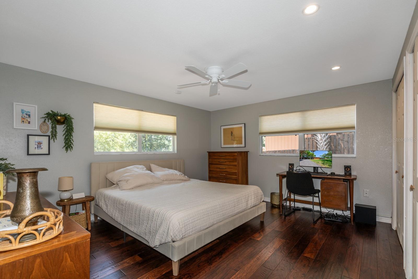
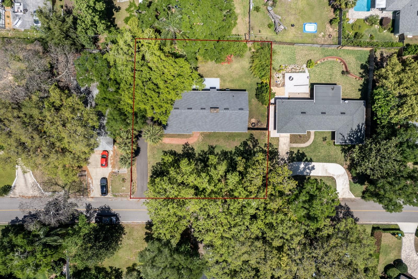
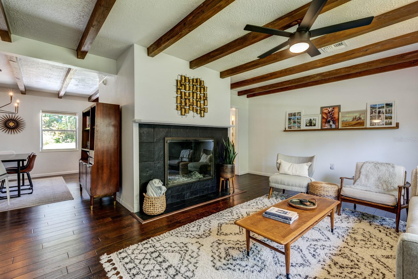
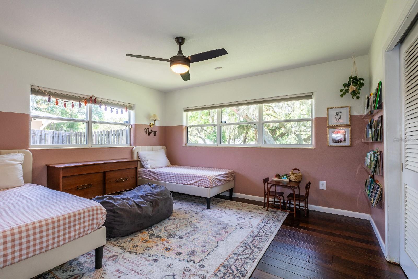
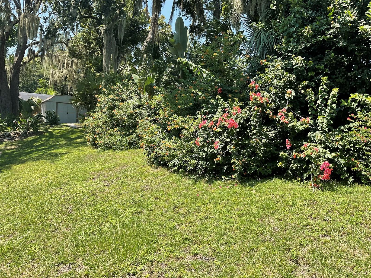
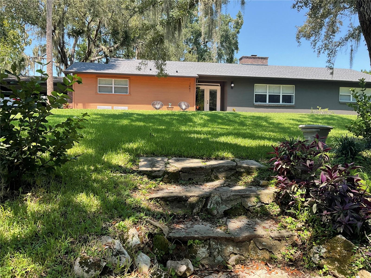
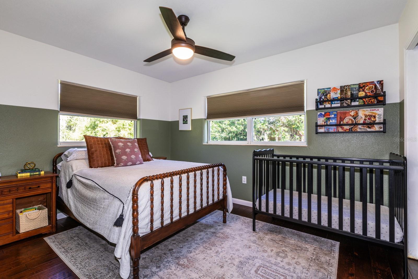
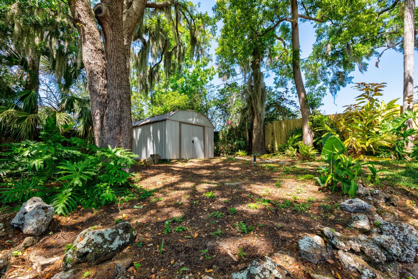
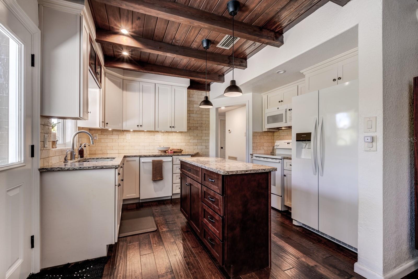
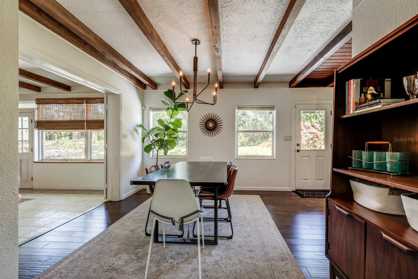
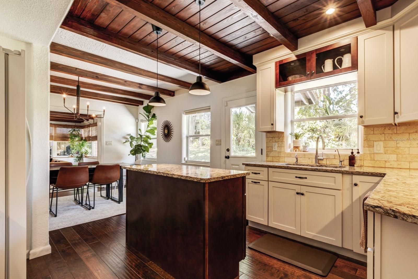
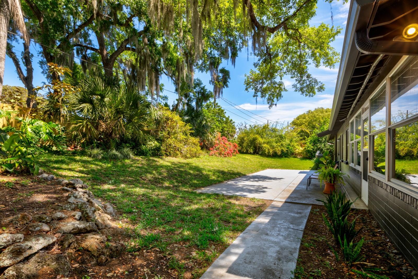
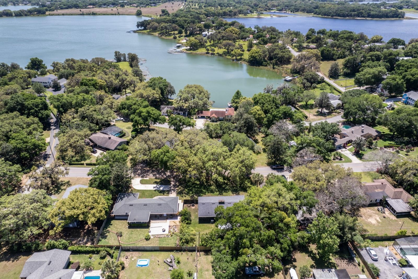
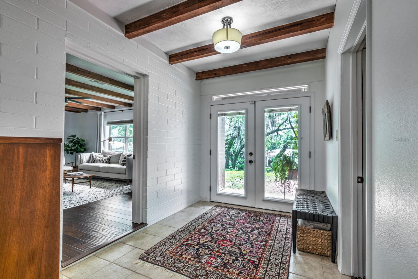
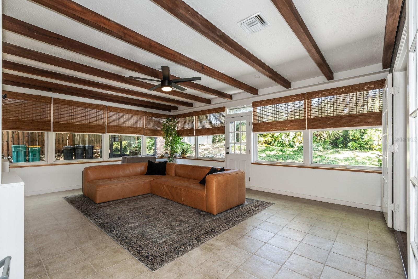
Active
1441 TEDFORD ST
$375,000
Features:
Property Details
Remarks
EUSTIS MID-CENTURY CHARMER! Updated, Spacious and Priced to Sell. Perched on a hill overlooking a scenic street in the highly sought after East Crooked Lake area. Open split plan with just enough separation for privacy. The living room is to the right off the foyer and offers relaxing views of the neighborhood with a renovated gas fireplace taking center stage. Circling through to the updated kitchen comprised of center island w/cabinetry, view of the backyard w/pass-through, and newer appliances. Adjacent is the dining which flows into the large family room through French Doors. This room brings the outdoors in with wall-to-wall windows and lots of natural light making it the perfect place for entertaining friends and family or simply relaxing. Master ensuite retreat welcomes you after a long day. Master bath features a long soak or quick shower and two individual above counter sinks. Two additional generous sized bedrooms plus guest bath are situated on the opposite end of the home. A lovely side/backyard includes oversized 2-car carport, storage shed, patio, parameter fencing, lush landscaping, and a sense of tranquility. Fresh paint inside and out with many special touches. Roof is 5 years old. Home is priced to sell quickly so this family can begin a new chapter, and the new owners can enjoy this immaculate and lovingly maintained spot. Located near Mount Dora, downtown Eustis, major highways, shopping, restaurants, medical centers, parks and more. Rush to schedule a showing!
Financial Considerations
Price:
$375,000
HOA Fee:
N/A
Tax Amount:
$5266.79
Price per SqFt:
$190.16
Tax Legal Description:
EUSTIS CRIPPEN CROOKED VIEW TR LOTS 6 7 PB 6 PG 64 ORB 5428 PG 2041
Exterior Features
Lot Size:
14400
Lot Features:
N/A
Waterfront:
No
Parking Spaces:
N/A
Parking:
N/A
Roof:
Shingle
Pool:
No
Pool Features:
N/A
Interior Features
Bedrooms:
3
Bathrooms:
2
Heating:
Central
Cooling:
Central Air
Appliances:
Dishwasher, Range, Refrigerator
Furnished:
Yes
Floor:
Ceramic Tile, Hardwood
Levels:
One
Additional Features
Property Sub Type:
Single Family Residence
Style:
N/A
Year Built:
1952
Construction Type:
Block, Frame, Wood Siding
Garage Spaces:
No
Covered Spaces:
N/A
Direction Faces:
South
Pets Allowed:
No
Special Condition:
None
Additional Features:
N/A
Additional Features 2:
N/A
Map
- Address1441 TEDFORD ST
Featured Properties