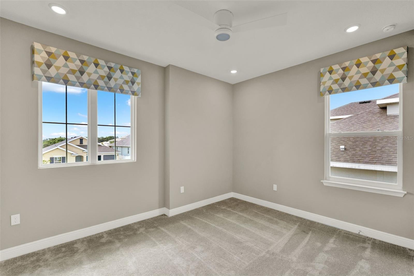
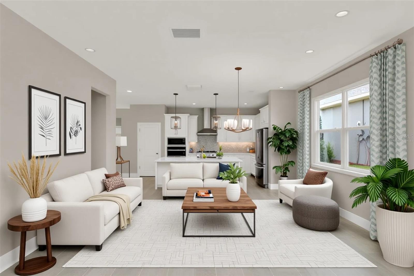
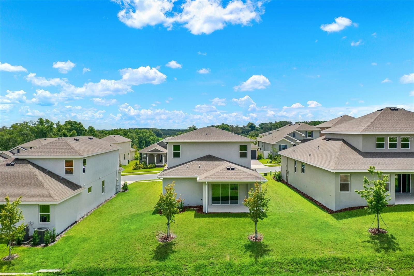
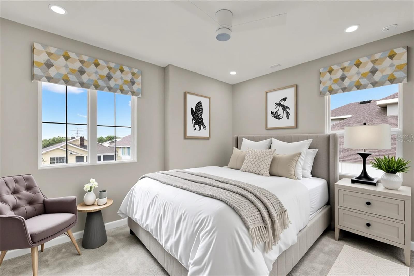
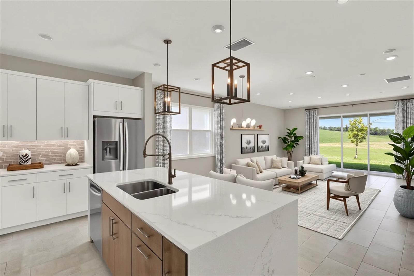
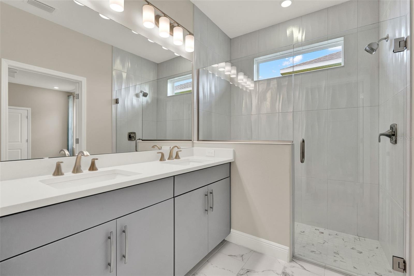
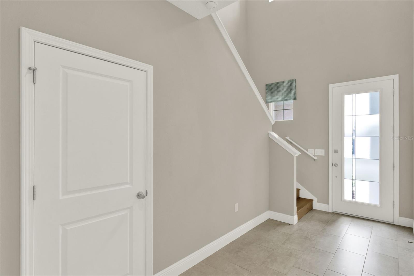
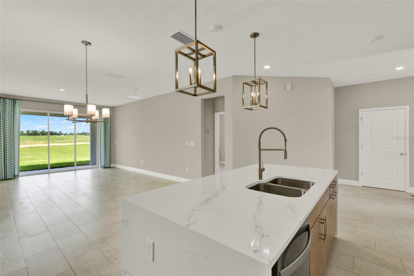
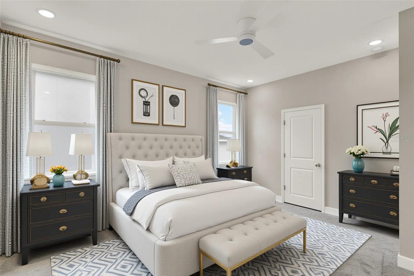
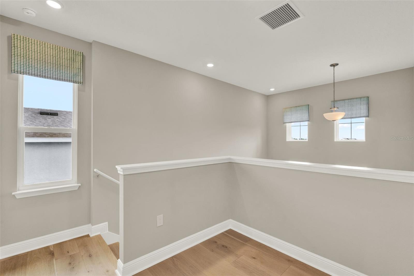
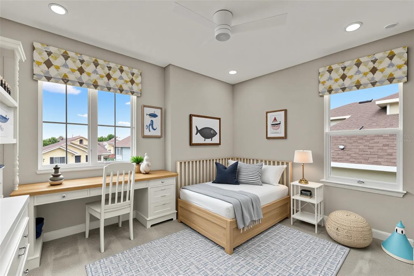
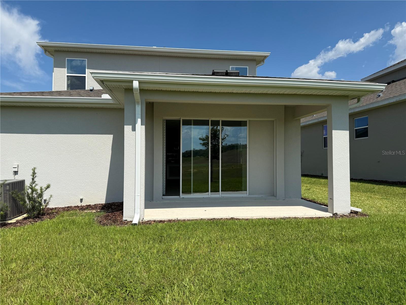
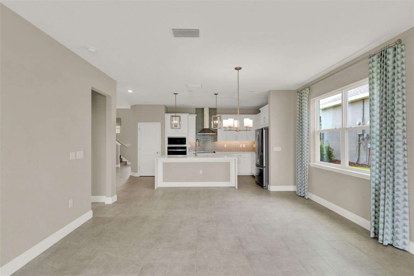
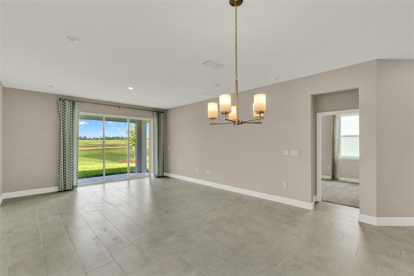
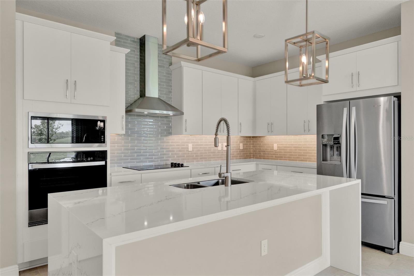
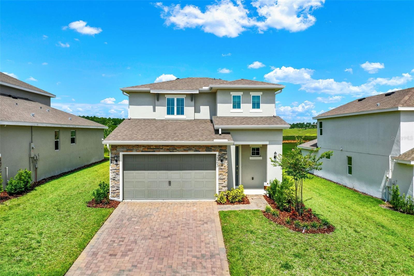
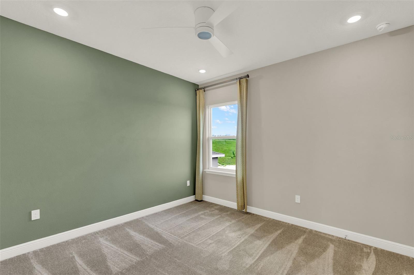
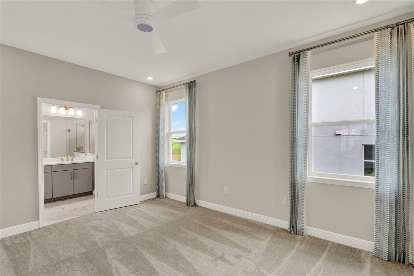
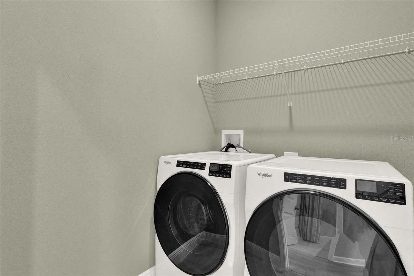
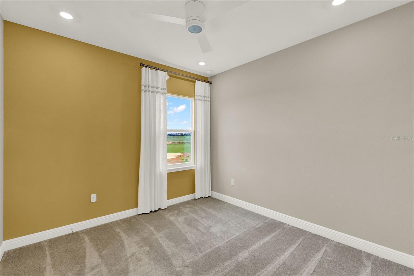
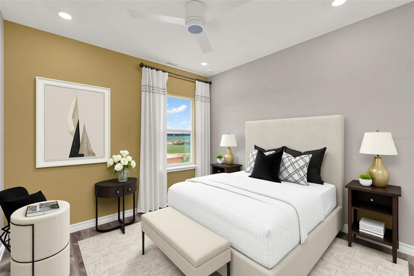
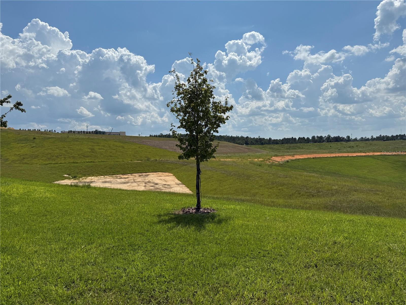
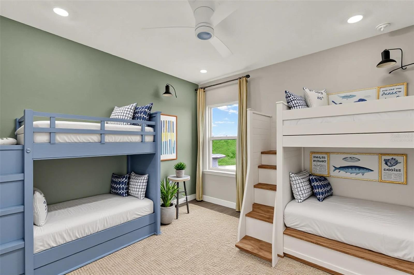
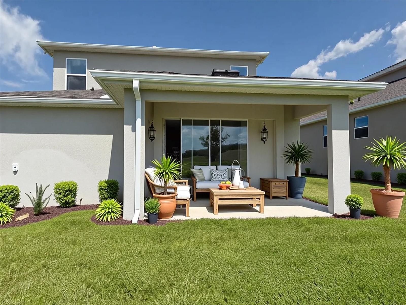
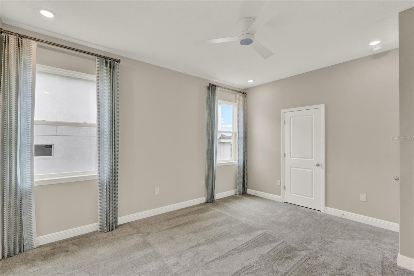
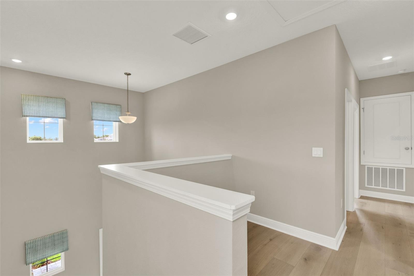
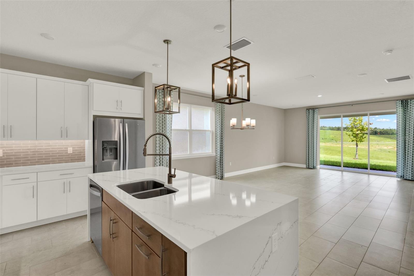
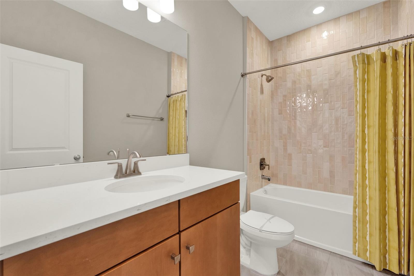
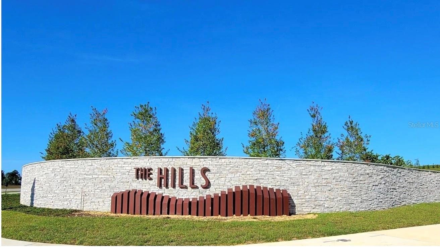
Active
2063 KEYSTONE PASS BLVD
$650,000
Features:
Property Details
Remarks
Some photos have been virtually staged. Former MODEL HOME with DESIGNER MODEL HOME UPGRADES! This home has never been occupied - your opportunity for a BRAND NEW home WITH HIGH END DESIGN CENTER UPGRADES - MOVE IN READY AND NO REAR NEIGHBORS! Why wait months for completion, construction delays, and the huge expense at the design center? The gorgeous designer touches include custom window treatments ($$), gourmet luxury kitchen and bathrooms with premium fixtures, cabinets, and superior lighting. By the way, it's on a 60 foot lot - the largest size category in the community and backs to green space! - ENJOY YOUR PRIVACY AND GREENBELT VIEW! This Elm Model floor plan from award winning Dream Finders Homes checks all the boxes with the PRIMARY SUITE ON MAIN LEVEL, a loft that offers so much flexibility, and three more bedrooms and a bath upstairs giving everyone the space they need. Here are just a few of the many UPGRADES: Luxury Front Door, GOURMET KITCHEN w/ALL APPLIANCES UPGRADED, PREMIUM CABINETS, QUARTZ COUNTERTOPS, NICHE SHOWERS, MOULDING AND TRIM, ALL BACKSPLASHES AND TILE UPGRADED, LEVEL 4 CARPET, ALL MOEN FAUCETS, WOOD FLOORING AND STAIRS, ALL HIGH END LIGHTING - LITERALLY THOUSANDS OF $$'S IN DESIGN CENTER UPGRADES! The community features playground, clubhouse, fitness center, pool and so much more. Conveniently located near the new hospital, highways, and world class shopping and dining. MOVE YOUR FAMILY INTO THIS NEVER OCCUPIED MODEL HOME WITHOUT THE HASSLE, EXPENSE, AND WAITING OF BUILDING NEW.
Financial Considerations
Price:
$650,000
HOA Fee:
100
Tax Amount:
$3091
Price per SqFt:
$345.01
Tax Legal Description:
VILLAGES AT MINNEOLA HILLS PHASE 3 PB 81 PG 27-32 LOT 841 ORB 6285 PG 864
Exterior Features
Lot Size:
7740
Lot Features:
Greenbelt, Landscaped, Sidewalk, Paved
Waterfront:
No
Parking Spaces:
N/A
Parking:
N/A
Roof:
Shingle
Pool:
No
Pool Features:
N/A
Interior Features
Bedrooms:
4
Bathrooms:
3
Heating:
Central, Electric
Cooling:
Central Air
Appliances:
Built-In Oven, Cooktop, Dishwasher, Disposal, Dryer, Electric Water Heater, Microwave, Refrigerator, Washer
Furnished:
No
Floor:
Carpet, Ceramic Tile
Levels:
Two
Additional Features
Property Sub Type:
Single Family Residence
Style:
N/A
Year Built:
2024
Construction Type:
Block, Stucco
Garage Spaces:
Yes
Covered Spaces:
N/A
Direction Faces:
North
Pets Allowed:
No
Special Condition:
None
Additional Features:
Sliding Doors, Sprinkler Metered
Additional Features 2:
County Ordinance
Map
- Address2063 KEYSTONE PASS BLVD
Featured Properties