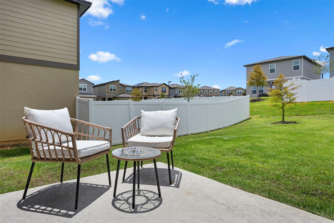
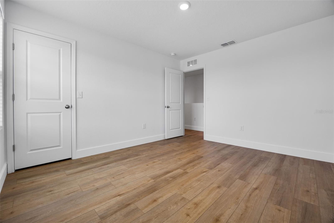
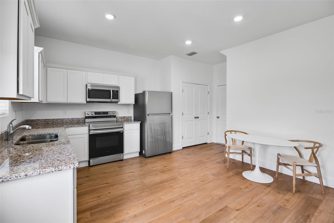
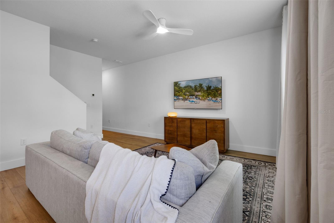
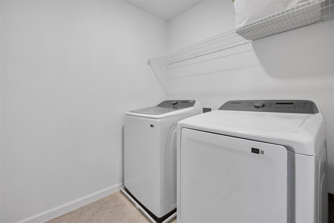
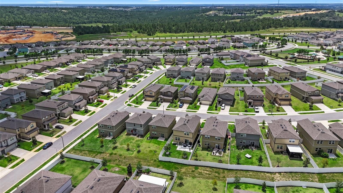
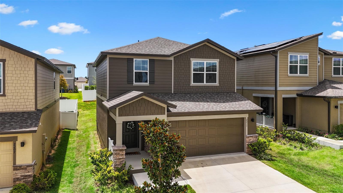
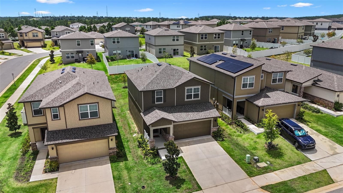
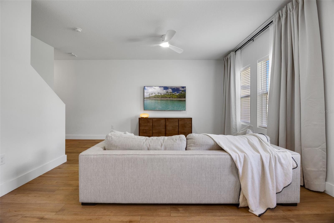
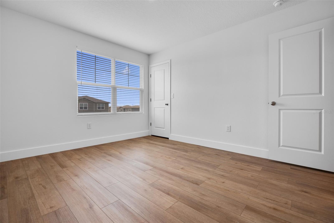
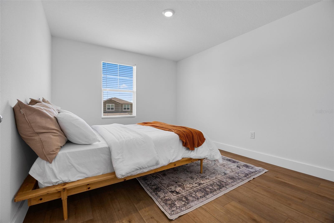
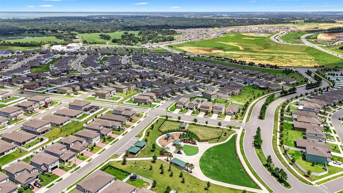
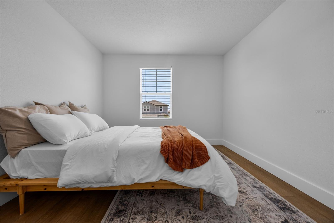
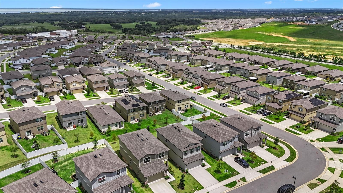
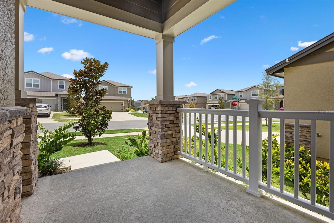
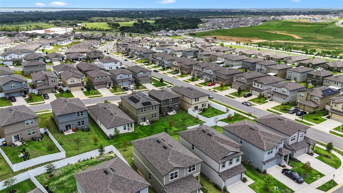
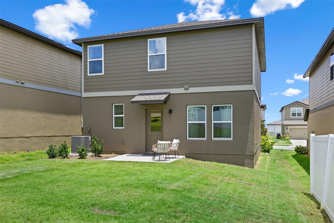
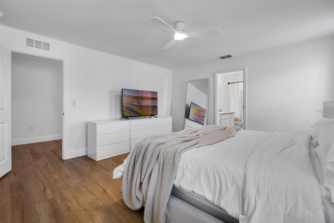
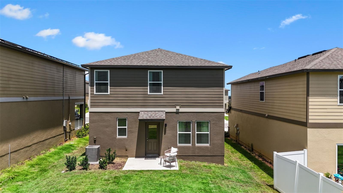
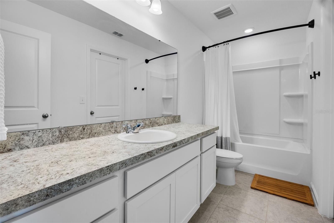
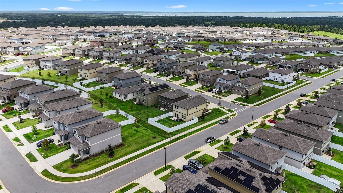
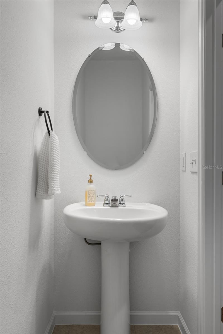
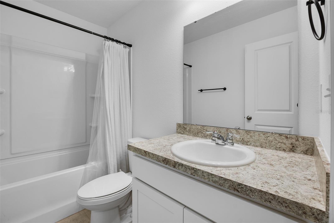
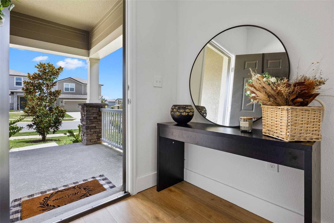
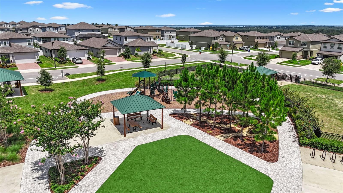
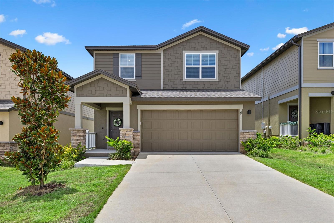
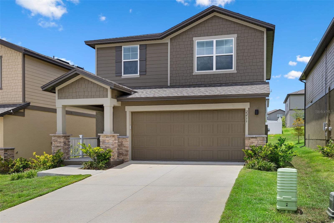
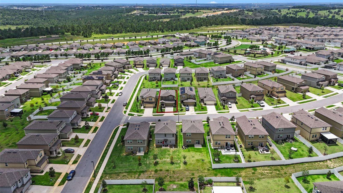
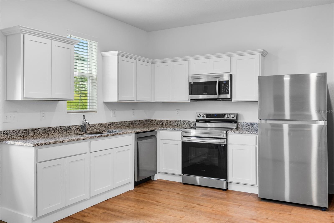
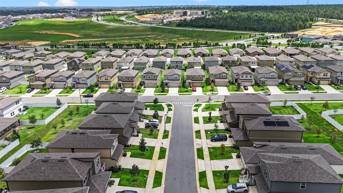
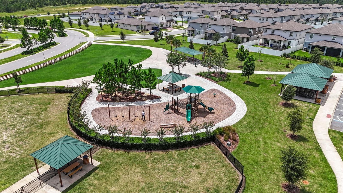
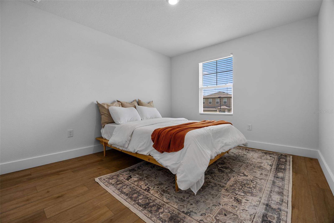
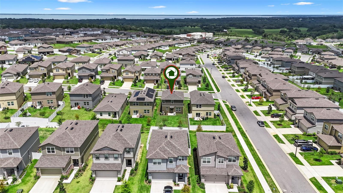
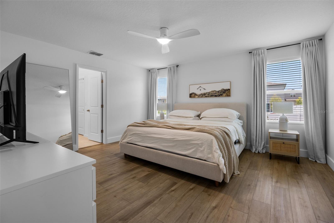
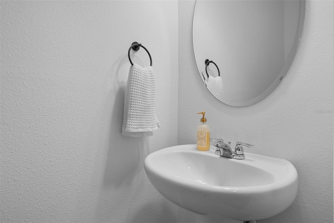
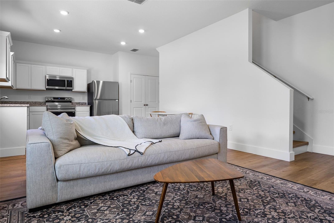
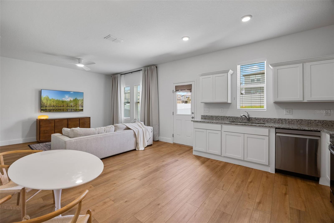
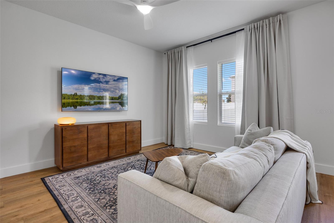
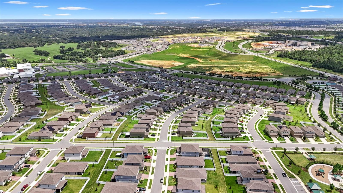
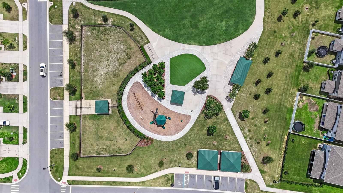
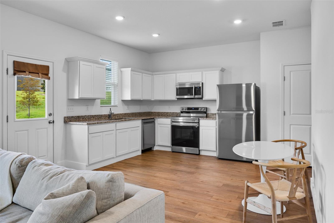
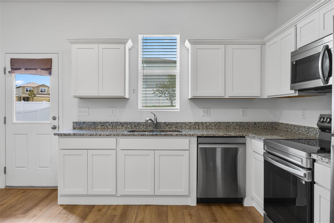
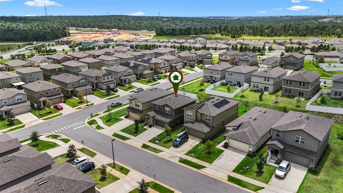
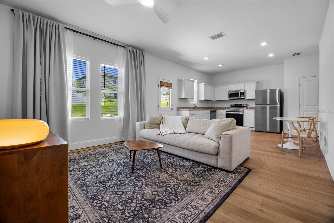
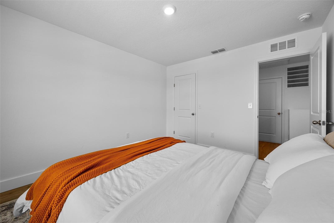
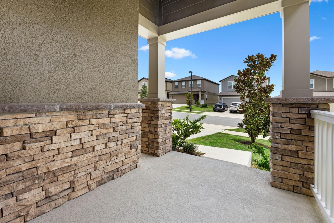
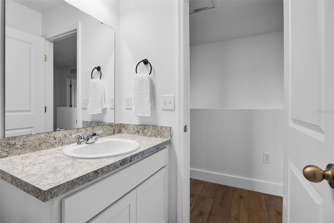
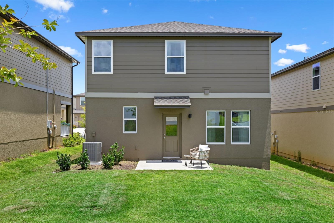
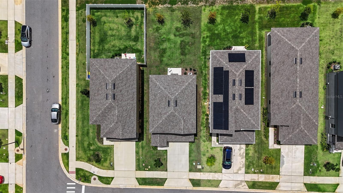
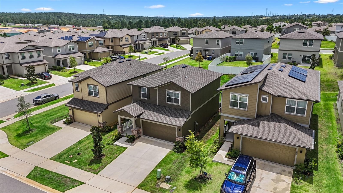
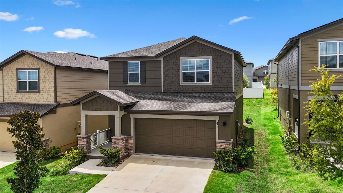
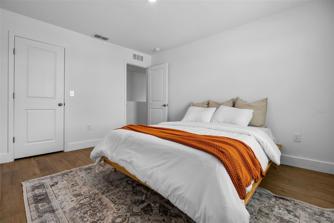
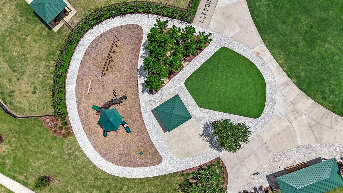
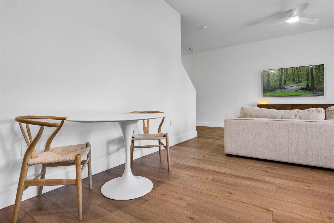
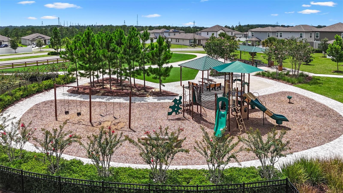
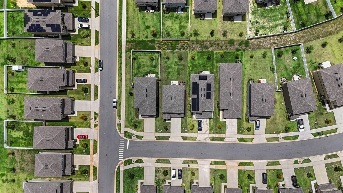
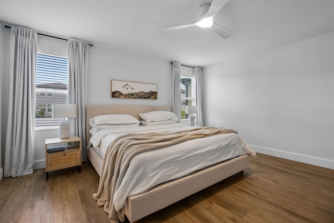
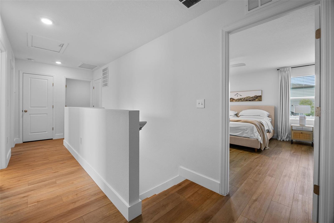
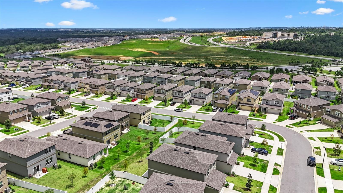
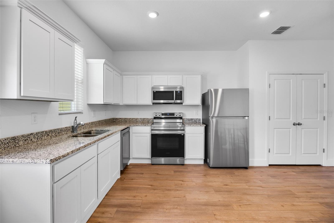
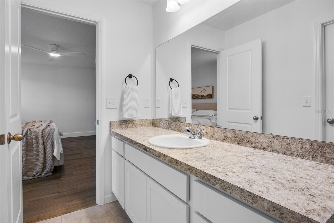
Active
2211 BEAR PEAK RD
$410,000
Features:
Property Details
Remarks
Welcome home to this practically new, stunning 3-bedroom, 2.5-bath Endeavor model home by Starlight. Offering 1,676 sq. ft. of modern living space and a 2-car garage in the highly desirable Hills of Minneola community. Step inside to discover a bright, open-concept layout where the spacious family room flows seamlessly into a stylish kitchen and dining area, perfect for entertaining or relaxing at home. The kitchen features granite countertops, stainless steel appliances, a pantry, and generous storage space. Upstairs, the inviting primary suite includes a large bedroom, private en suite bath, and walk-in closet. Two additional bedrooms and a full bath provide ample space for family, guests, or a home office. Luxury vinyl flooring extends throughout the entire home while an upstairs laundry room and a convenient half bath downstairs add to the home's functionality. The Hills of Minneola offers community amenities including a playground and dog park, with a resort-style pool and expansive clubhouse currently under construction. Located just minutes from the Turnpike, shopping, dining, and exciting new additions such as the brand-new K-8 Minneola Horizon Academy opening next month, hospital, Crooked Can Brewery opening next summer, and so much more. This home puts you at the center of one of Central Florida’s fastest-growing areas. Don’t wait for new construction when you can move right in. Schedule your private showing today!
Financial Considerations
Price:
$410,000
HOA Fee:
150
Tax Amount:
$2445
Price per SqFt:
$244.63
Tax Legal Description:
VILLAGES AT MINNEOLA HILLS PHASE 2B PB 78 PG 78-83 LOT 627 ORB 6307 PG 1080
Exterior Features
Lot Size:
4807
Lot Features:
City Limits, Sidewalk
Waterfront:
No
Parking Spaces:
N/A
Parking:
N/A
Roof:
Shingle
Pool:
No
Pool Features:
N/A
Interior Features
Bedrooms:
3
Bathrooms:
3
Heating:
Central
Cooling:
Central Air
Appliances:
Convection Oven, Cooktop, Dishwasher, Dryer, Electric Water Heater, Microwave, Washer
Furnished:
No
Floor:
Luxury Vinyl, Tile
Levels:
Two
Additional Features
Property Sub Type:
Single Family Residence
Style:
N/A
Year Built:
2024
Construction Type:
Block, Stucco
Garage Spaces:
Yes
Covered Spaces:
N/A
Direction Faces:
East
Pets Allowed:
No
Special Condition:
None
Additional Features:
Sidewalk
Additional Features 2:
Lease restrictions have not been verified, it is the buyer's responsibility to verify the restrictions with the HOA.
Map
- Address2211 BEAR PEAK RD
Featured Properties