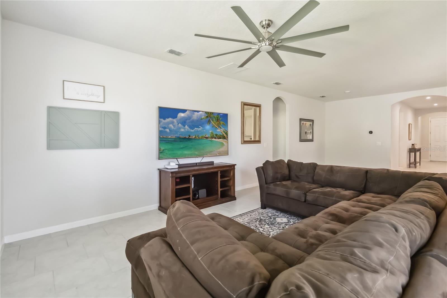
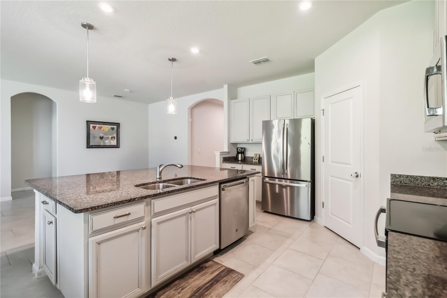
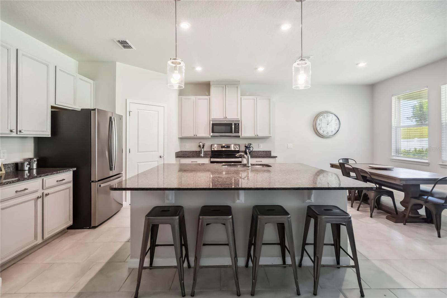
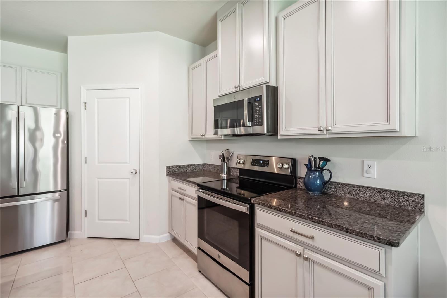
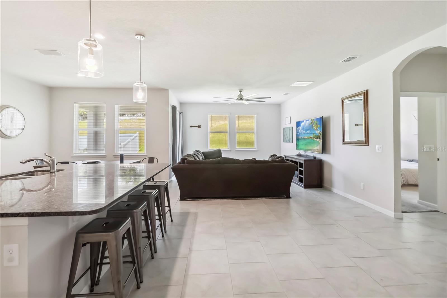
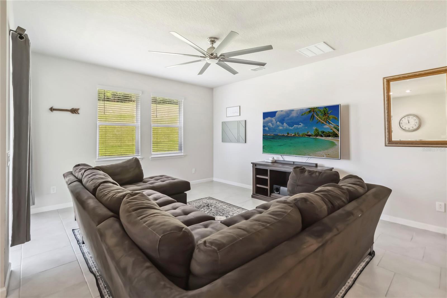
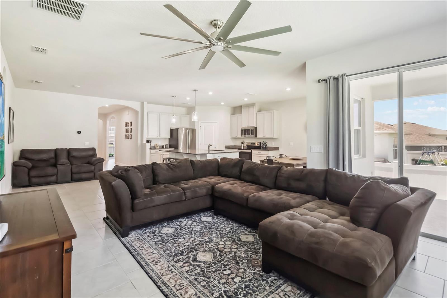
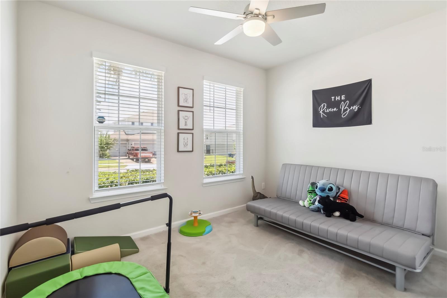
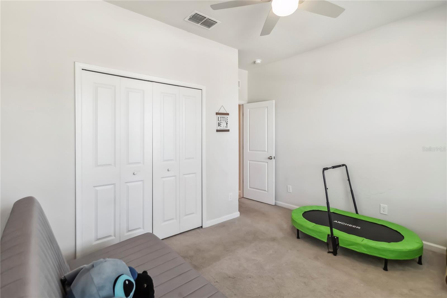
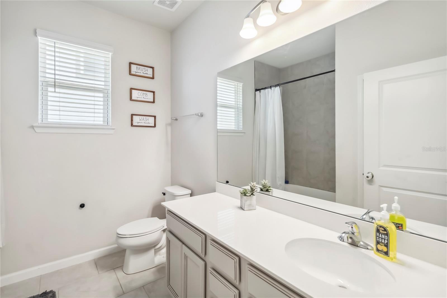
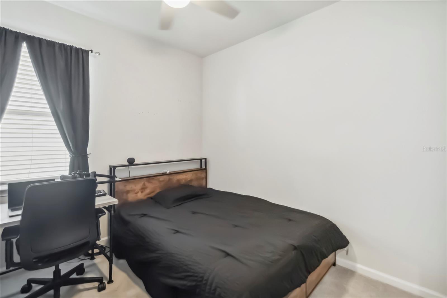
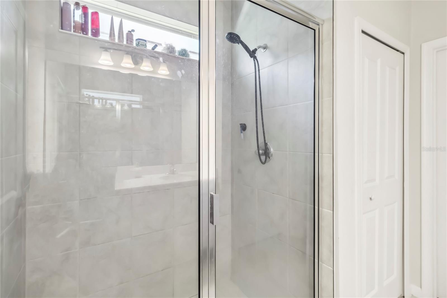
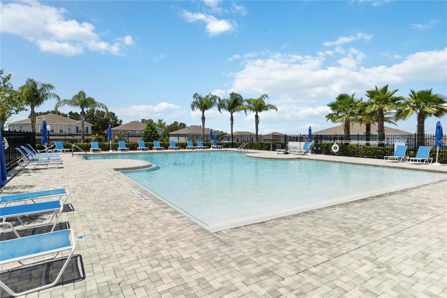
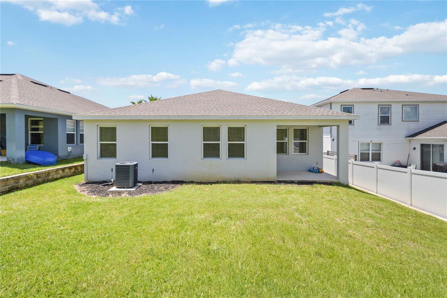
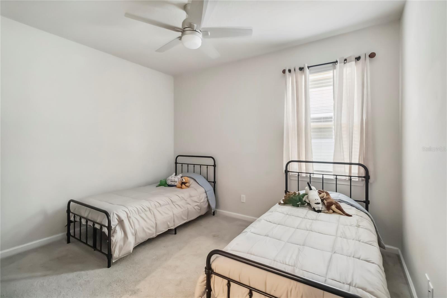
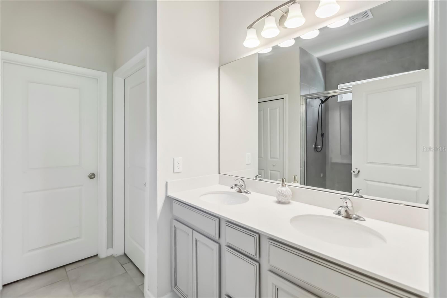
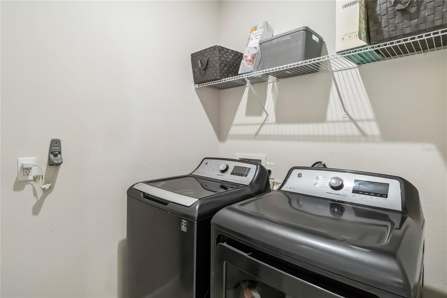
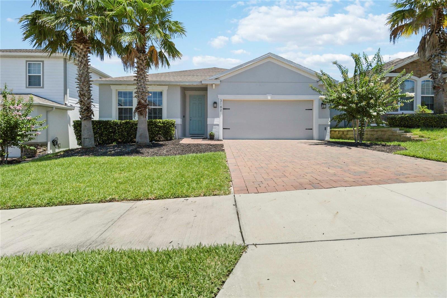
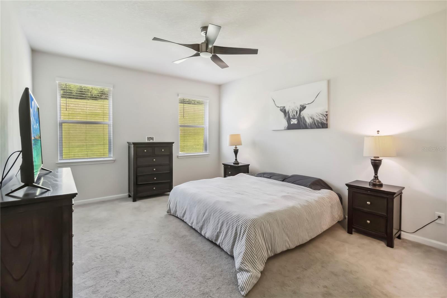
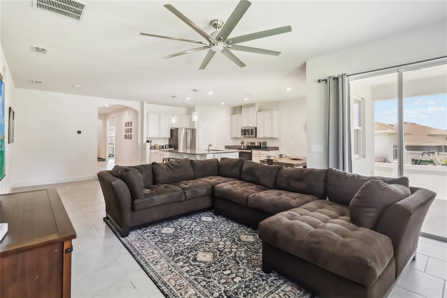
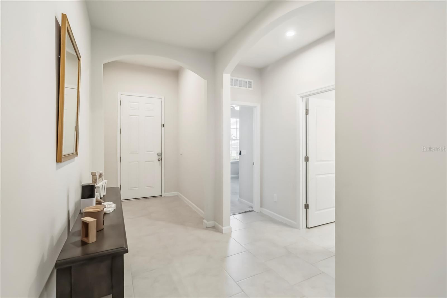
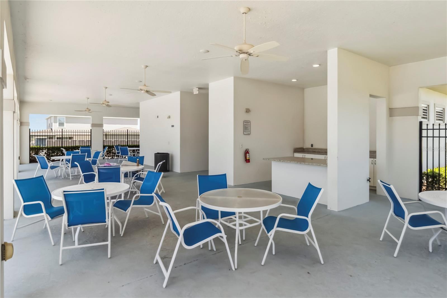
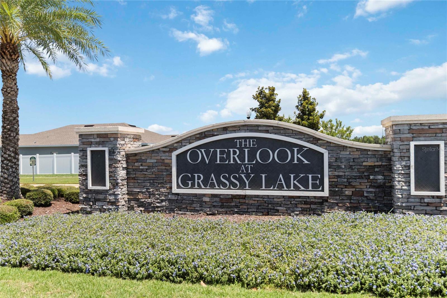
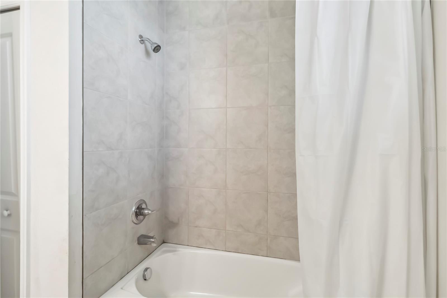
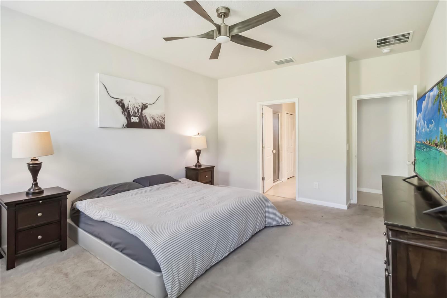
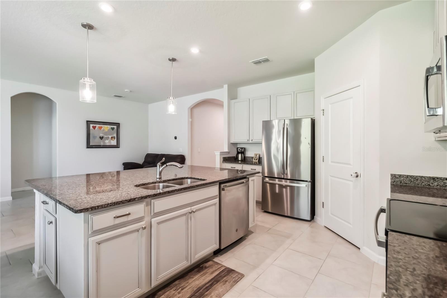
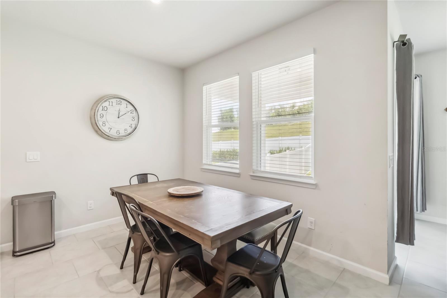
Active
3142 HILL POINT ST
$455,000
Features:
Property Details
Remarks
Welcome to this beautifully designed 4-bedroom, 2-bathroom home in the sought-after Overlook at Grassy Lake community. With 2,022 square feet of living space, this home offers an open and functional layout that blends comfort with style. Step inside to find a spacious open floorplan featuring elegant built-in archways and 9’4” ceilings that add to the home's airy feel. The gourmet kitchen is a standout, complete with a large center island with breakfast bar, stainless steel appliances, a walk-in pantry, and plenty of counter space—perfect for cooking and entertaining. The kitchen flows seamlessly into the dining and living areas, making it ideal for gatherings and everyday living. The primary suite offers a peaceful retreat with an en suite bath that includes dual sinks and a walk-in glass shower. The split-bedroom layout ensures privacy, with tile flooring throughout the main living areas and cozy carpet in all bedrooms. Outside, enjoy a spacious backyard with no rear neighbors, giving you added privacy and room to relax or play. Community amenities include a pool, cabana, playground, and green space. Located just minutes from shopping, grocery stores, and beautiful area lakes, this home combines modern living with everyday convenience. Don’t miss the chance to make it yours!
Financial Considerations
Price:
$455,000
HOA Fee:
285
Tax Amount:
$4441
Price per SqFt:
$225.02
Tax Legal Description:
OVERLOOK AT GRASSY LAKE PB 71 PG 3-5 LOT 23 ORB 5589 PG 1424
Exterior Features
Lot Size:
6247
Lot Features:
N/A
Waterfront:
No
Parking Spaces:
N/A
Parking:
Driveway, Garage Door Opener
Roof:
Shingle
Pool:
No
Pool Features:
N/A
Interior Features
Bedrooms:
4
Bathrooms:
2
Heating:
Central
Cooling:
Central Air
Appliances:
Dishwasher, Disposal, Dryer, Microwave, Range, Refrigerator, Washer
Furnished:
No
Floor:
Carpet, Tile
Levels:
One
Additional Features
Property Sub Type:
Single Family Residence
Style:
N/A
Year Built:
2020
Construction Type:
Block, Stucco
Garage Spaces:
Yes
Covered Spaces:
N/A
Direction Faces:
South
Pets Allowed:
Yes
Special Condition:
None
Additional Features:
Lighting, Sidewalk, Sliding Doors
Additional Features 2:
Buyer To Verify All Lease Restrictions
Map
- Address3142 HILL POINT ST
Featured Properties