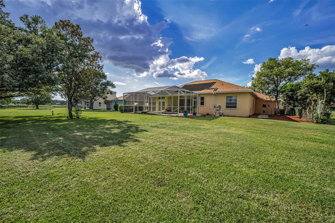
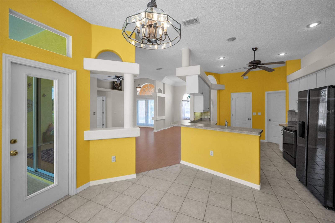
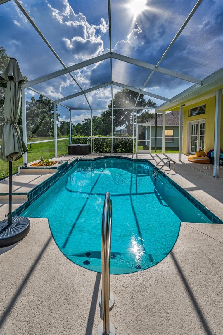
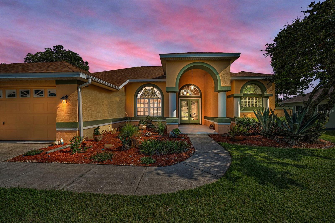
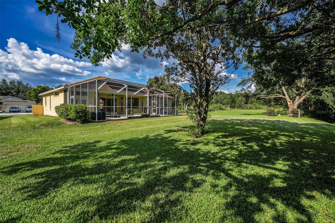
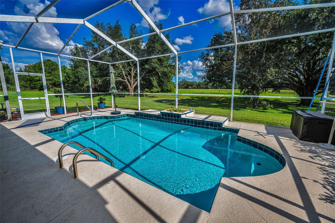
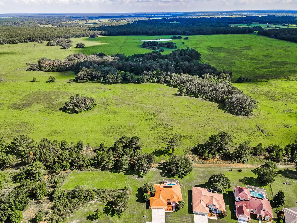
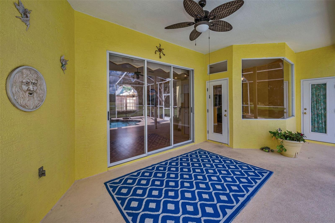
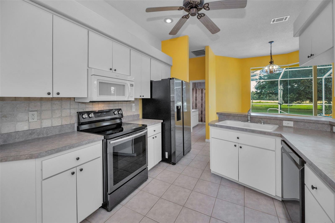
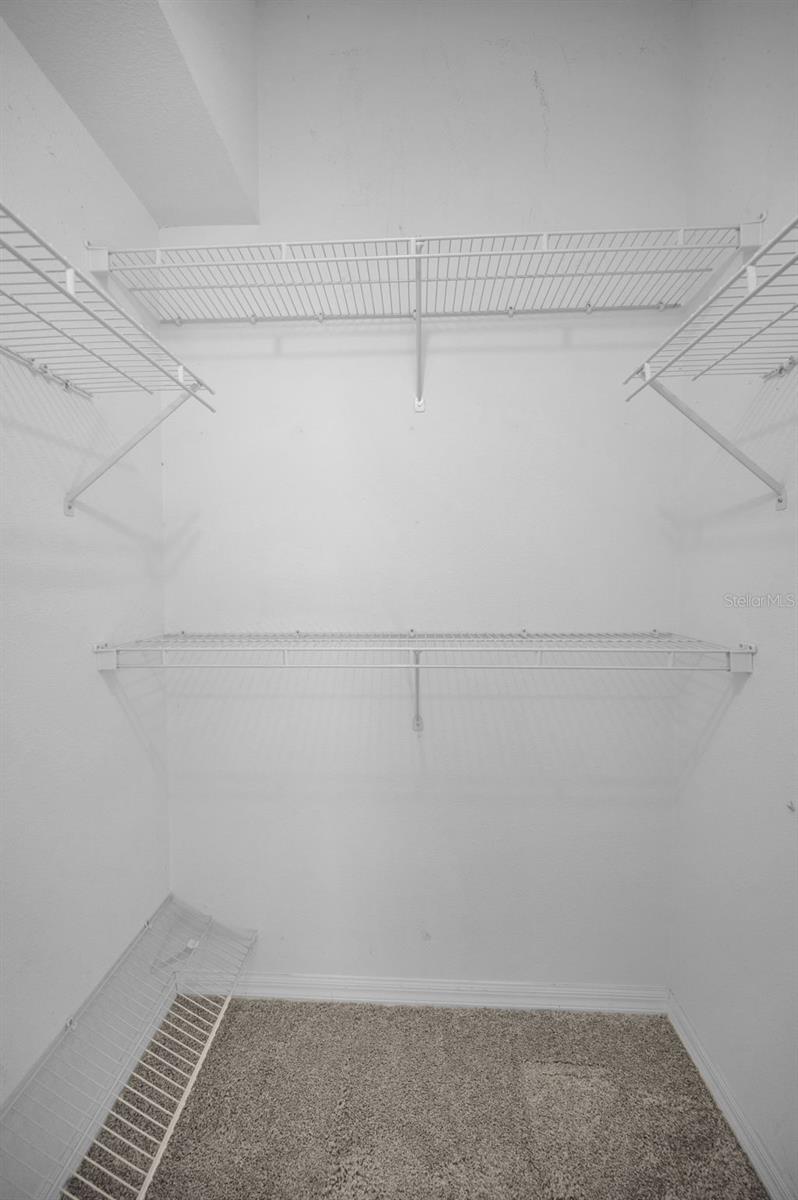
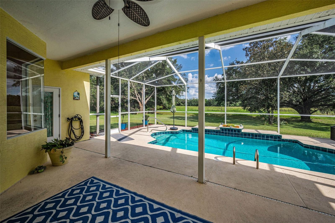
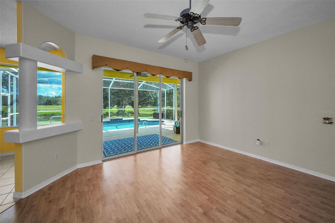
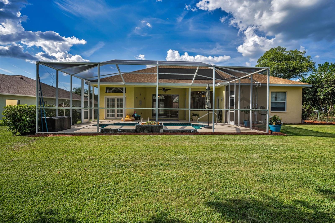
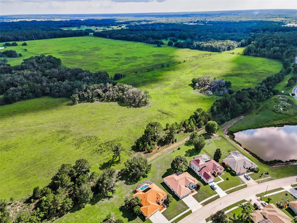
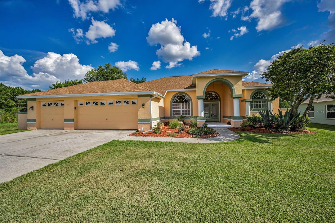
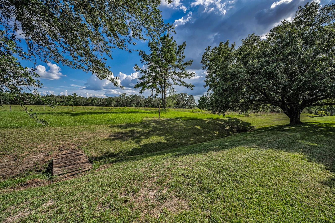
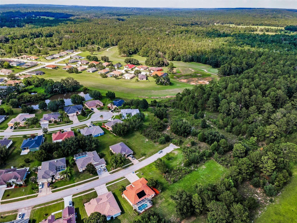
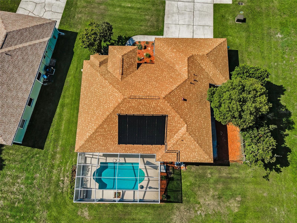
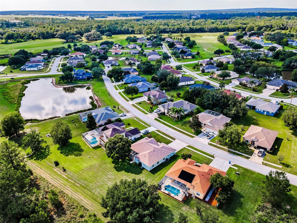
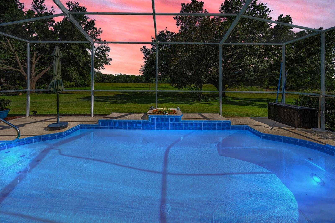
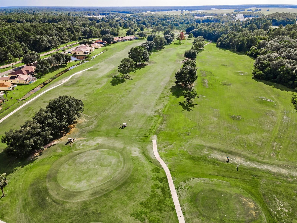
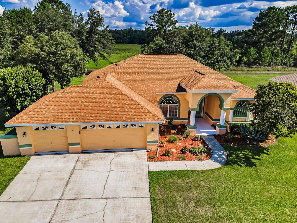
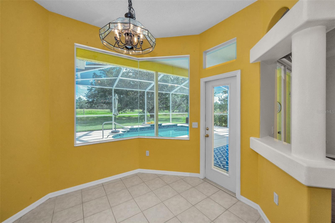
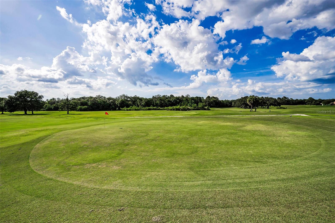
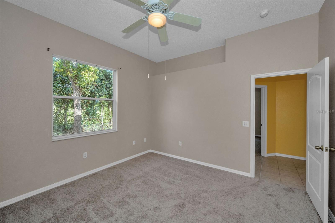
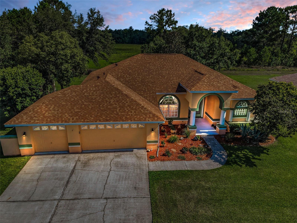
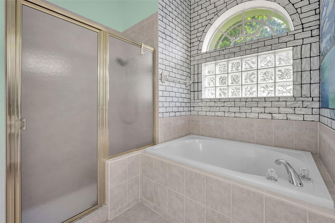
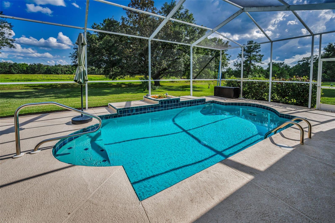
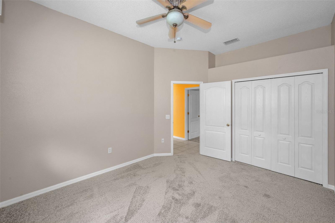
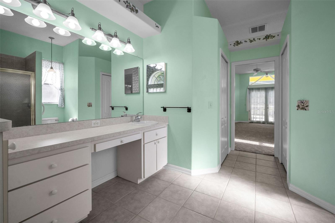
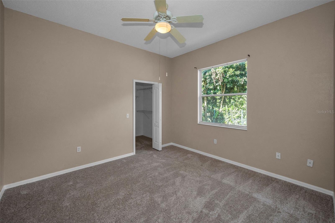
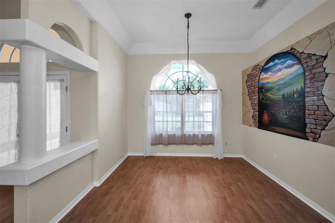
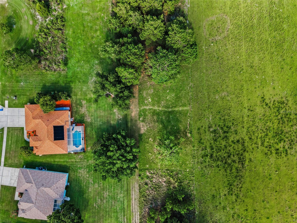
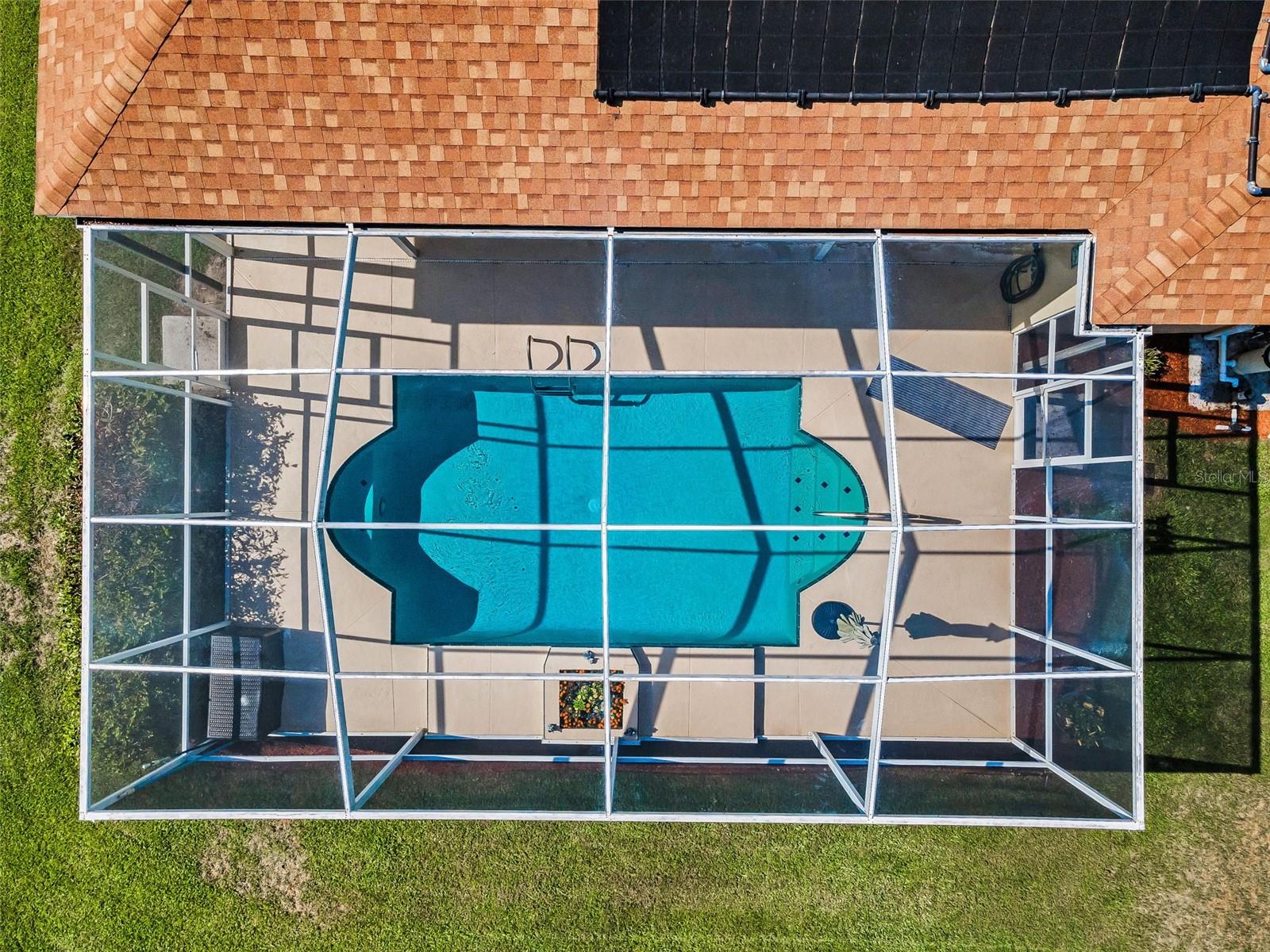
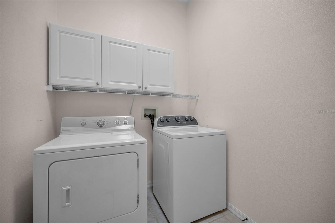
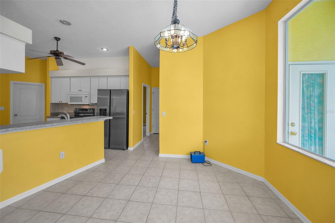
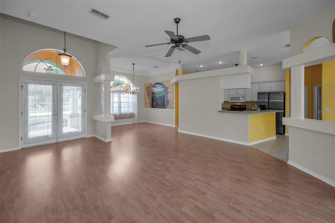
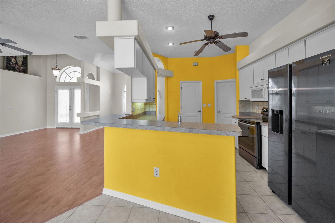
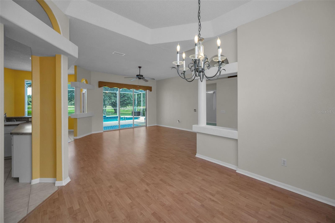
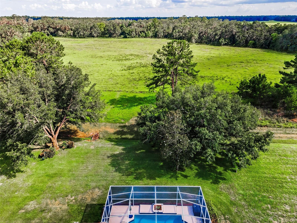
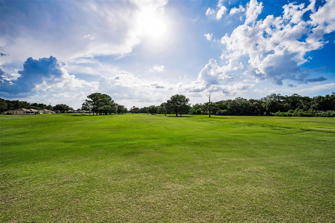
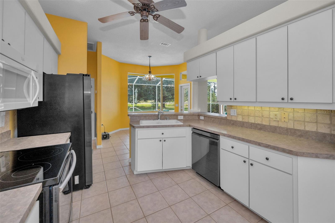
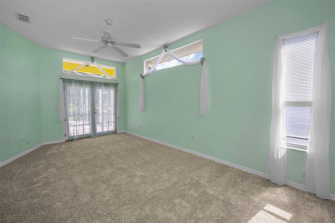
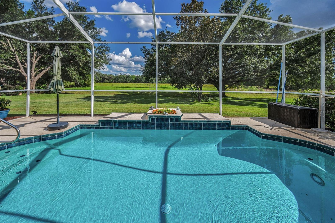
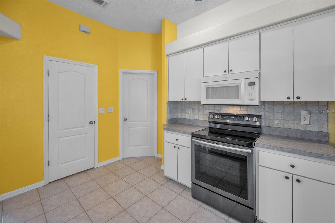
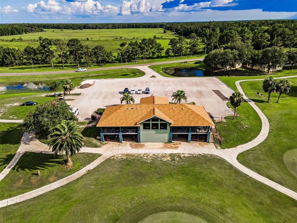
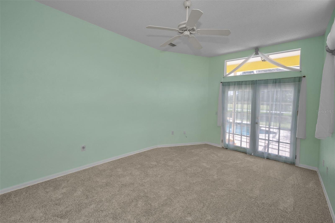
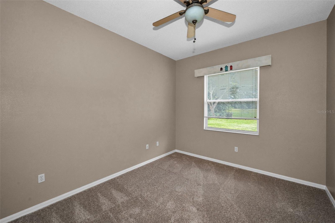
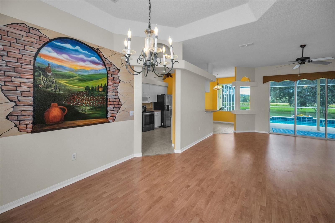
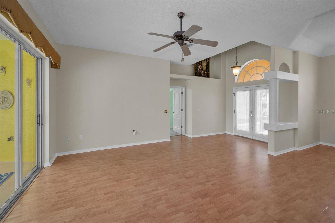
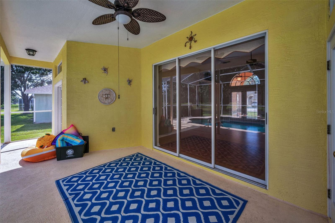
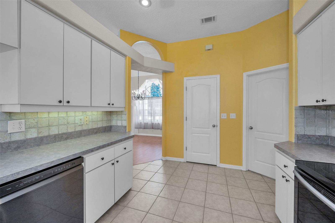
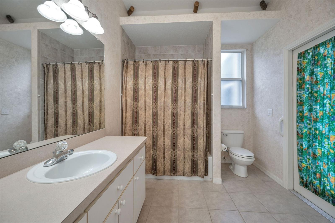
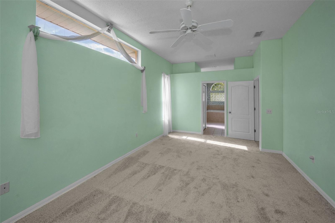
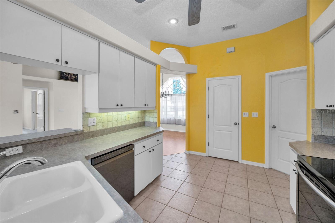
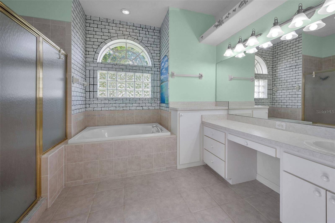
Active
18168 CLEARVIEW DR
$349,000
Features:
Property Details
Remarks
Welcome to your family's next adventure in the warm and welcoming golf course community of Trails at Rivard! This beautiful 3-bedroom, 2-bath home is tucked away on a private lot with no rear neighbors, offering the perfect mix of comfort, privacy, and space to grow. Step outside to a large, screened pool deck—ideal for weekend barbecues, pool parties, or simply relaxing while the kids splash and play. The backyard is a nature lover’s dream, with frequent visits from blue herons, egrets, deer, and more—giving your family a front-row seat to Florida wildlife. Inside, you'll find an open-concept kitchen with a cozy breakfast nook, just right for busy school mornings or slow Sunday brunches. A formal dining room provides space for family dinners and special celebrations, while the bright and airy great room looks out over the peaceful backyard and pool. The expansive master bedroom features new carpet, walk in closets leading to the master bath with a shower and separate garden tub. Additional highlights include a 3-car garage for all your storage needs, a new roof (2021), fresh interior paint (2025), and professional cleaning and sealing throughout (2025). This home has been lovingly cared for and is ready for your family to move in and make it your own. Located close to schools, shopping, dining, parks, and easy highway access—it’s the perfect place to call home!
Financial Considerations
Price:
$349,000
HOA Fee:
325
Tax Amount:
$2070
Price per SqFt:
$191.97
Tax Legal Description:
TRAILS AT RIVARD PHS 1, 2 & 6 LOT 41
Exterior Features
Lot Size:
13062
Lot Features:
Landscaped, Oversized Lot, Street Dead-End, Paved
Waterfront:
No
Parking Spaces:
N/A
Parking:
Oversized
Roof:
Shingle
Pool:
Yes
Pool Features:
Deck, Heated, In Ground, Pool Sweep, Screen Enclosure, Solar Heat
Interior Features
Bedrooms:
3
Bathrooms:
2
Heating:
Central
Cooling:
Central Air
Appliances:
Cooktop, Dishwasher, Disposal, Dryer, Microwave, Range, Refrigerator, Trash Compactor
Furnished:
No
Floor:
Carpet, Ceramic Tile, Tile
Levels:
One
Additional Features
Property Sub Type:
Single Family Residence
Style:
N/A
Year Built:
2000
Construction Type:
Block, Stucco
Garage Spaces:
Yes
Covered Spaces:
N/A
Direction Faces:
North
Pets Allowed:
Yes
Special Condition:
None
Additional Features:
Dog Run, French Doors, Lighting
Additional Features 2:
Verify any and all lease restrictions with the HOA
Map
- Address18168 CLEARVIEW DR
Featured Properties