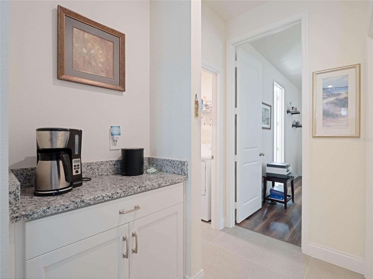
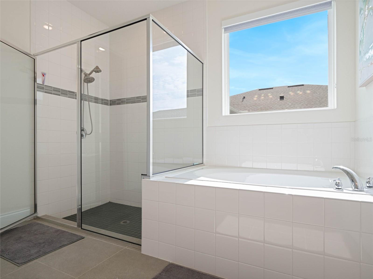
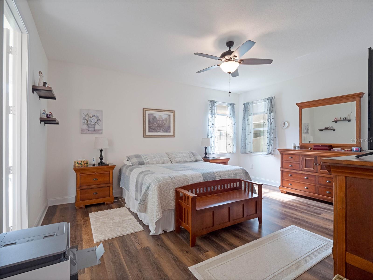
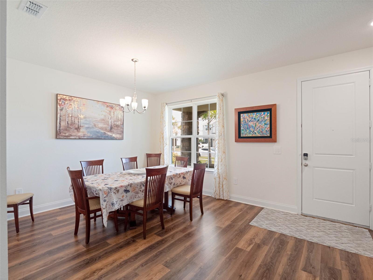
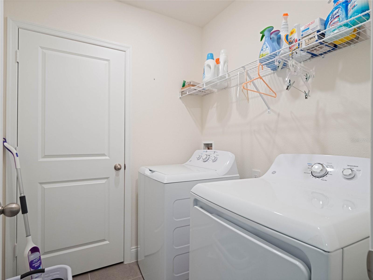
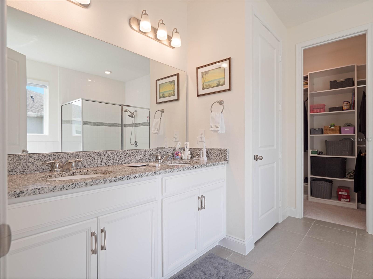
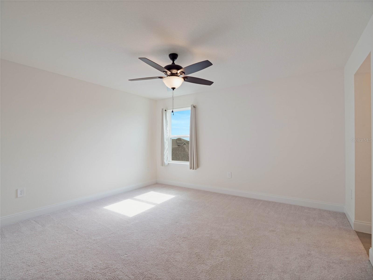
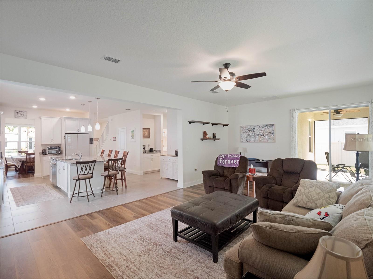
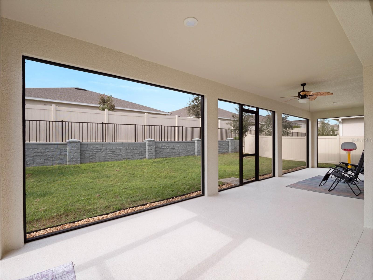
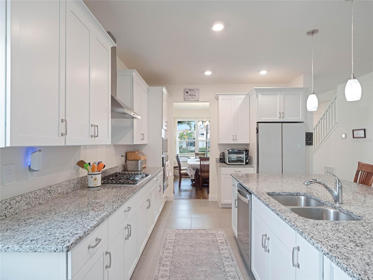

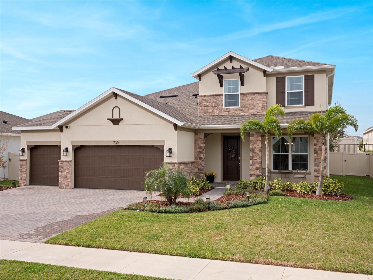
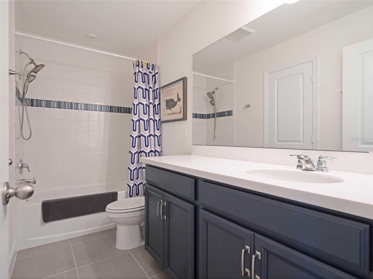
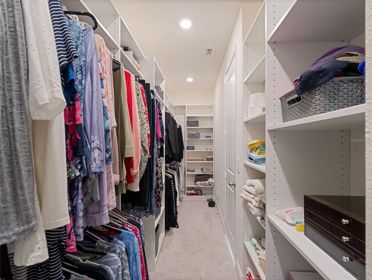
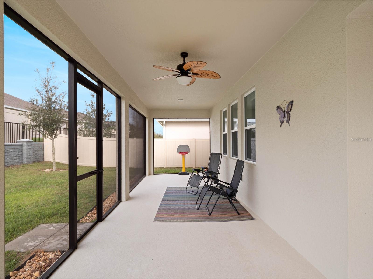
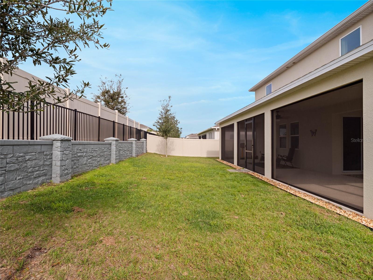
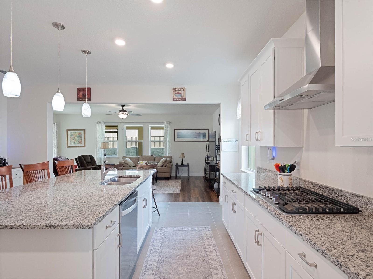
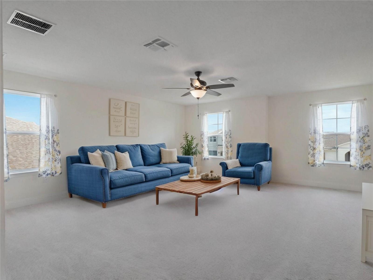
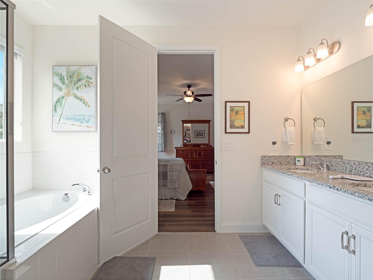
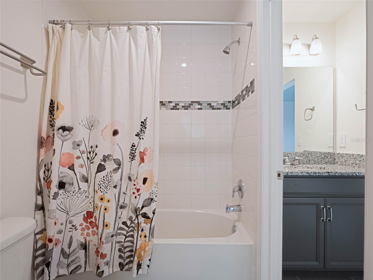

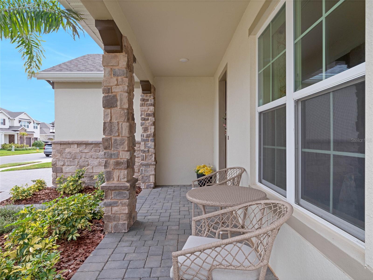
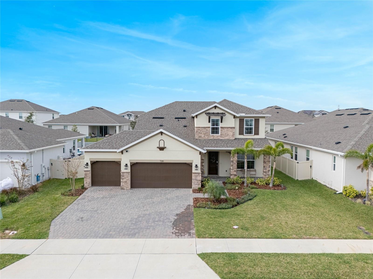
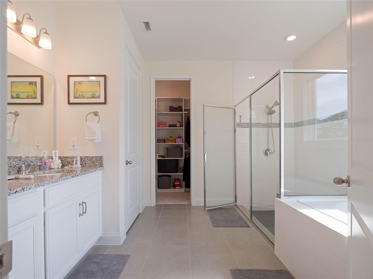
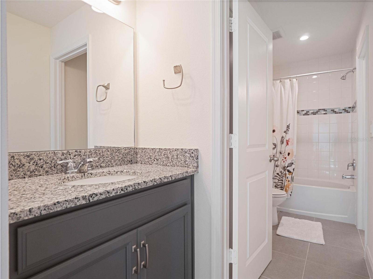
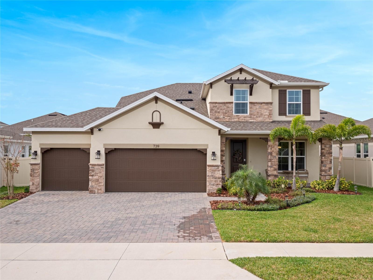
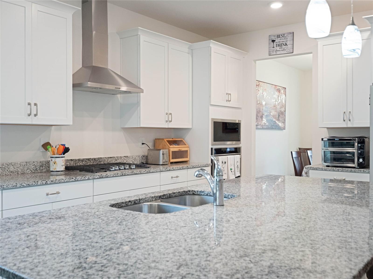
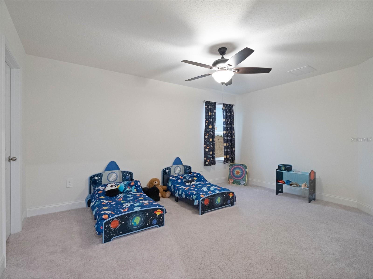
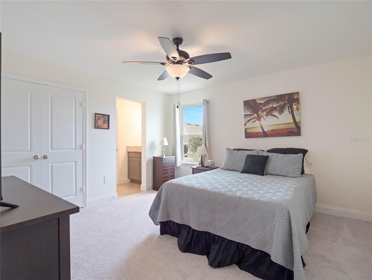
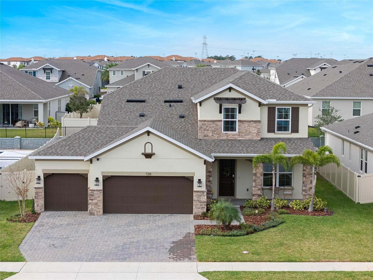
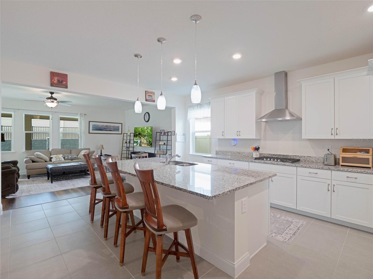
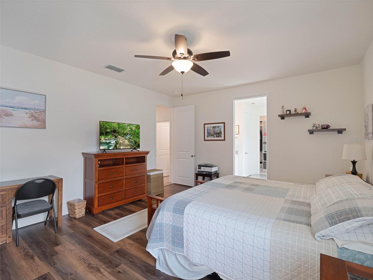
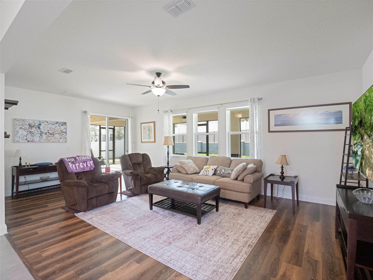
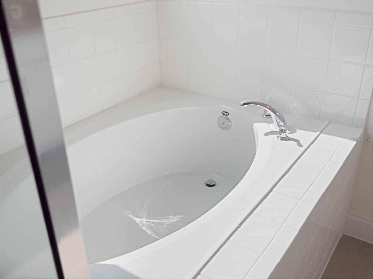
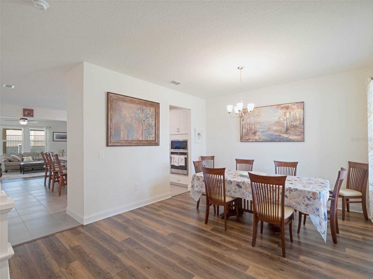
Active
739 ANNABELL RIDGE RD
$735,000
Features:
Property Details
Remarks
One or more photo(s) has been virtually staged. Welcome to this beautifully designed 5-bedroom, 3.5-bath home with a 3-car garage, offering the perfect balance of space, style, and comfort in the heart of Minneola. From the moment you arrive, you’ll love the charming curb appeal, with elegant stone accents and decorative touches that make this home stand out. Inside, the thoughtful design shines through with high ceilings, 8-foot doors throughout, and luxury vinyl plank flooring on the main level. The wood-railed staircase adds a touch of character, while large windows fill the home with natural light. At the center of it all is the modern gourmet kitchen, designed for both function and style. It features a gas cooktop, upgraded 42" white cabinets with crown molding, Stone countertops, and sleek pendant lighting over a spacious island—ideal for casual meals or entertaining guests. The open family room offers plenty of space to relax and unwind, with large windows overlooking the backyard, bringing in beautiful natural light. Upstairs, the expansive loft is a great flex space—whether you need a second living area, playroom, or home office. Each oversized bedroom is designed with comfort in mind, and every room has its own walk-in closet, offering plenty of storage for the whole family. Step outside to enjoy the large backyard and a fully screened, extended lanai, perfect for entertaining, grilling out, or just relaxing and enjoying Florida’s gorgeous weather. Located in the rapidly growing Hills of Minneola, this home is just minutes from the new Publix plaza, shopping, dining, and easy access to the Turnpike for a smooth commute. With only two years of age, this home is in immaculate condition and offers the rare bonus of a 3-car garage—ideal for extra storage, a workshop, or keeping all your vehicles covered. Why wait to build when you can move right into this beautiful home? Schedule your tour today!
Financial Considerations
Price:
$735,000
HOA Fee:
312.89
Tax Amount:
$8007.65
Price per SqFt:
$228.9
Tax Legal Description:
PARK VIEW AT THE HILLS PHASE 2 PB 76 PG 33-35 LOT 94 ORB 6072 PG 311
Exterior Features
Lot Size:
8419
Lot Features:
Level
Waterfront:
No
Parking Spaces:
N/A
Parking:
Driveway, Garage Door Opener, Oversized
Roof:
Shingle
Pool:
No
Pool Features:
N/A
Interior Features
Bedrooms:
5
Bathrooms:
4
Heating:
Central, Electric
Cooling:
Central Air
Appliances:
Built-In Oven, Cooktop, Dishwasher, Disposal, Microwave, Range Hood, Refrigerator
Furnished:
Yes
Floor:
Tile, Vinyl
Levels:
Two
Additional Features
Property Sub Type:
Single Family Residence
Style:
N/A
Year Built:
2022
Construction Type:
Block, Stone, Stucco
Garage Spaces:
Yes
Covered Spaces:
N/A
Direction Faces:
Northeast
Pets Allowed:
Yes
Special Condition:
None
Additional Features:
Irrigation System, Rain Gutters, Sidewalk
Additional Features 2:
Buyer must verify with the HOA for restrictions.
Map
- Address739 ANNABELL RIDGE RD
Featured Properties