

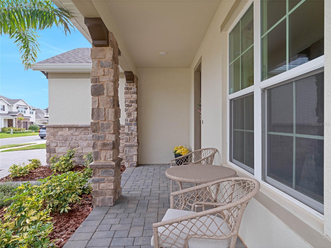
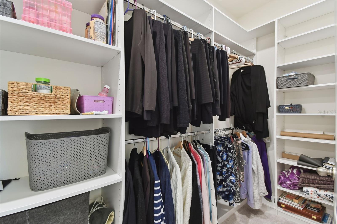
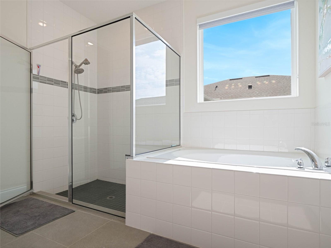
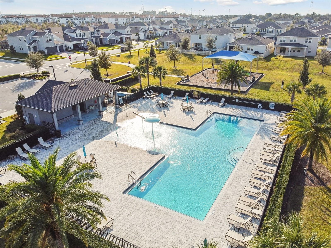
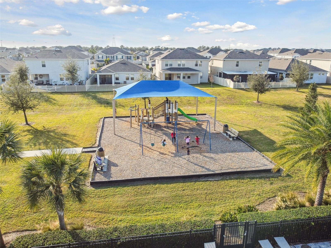


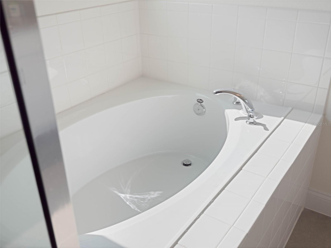
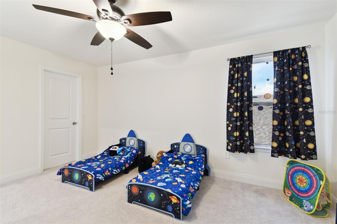
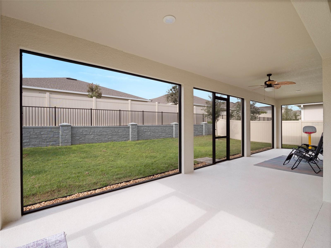



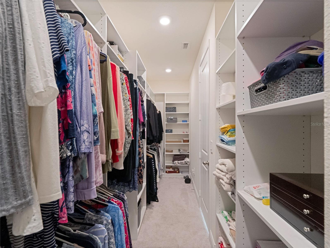




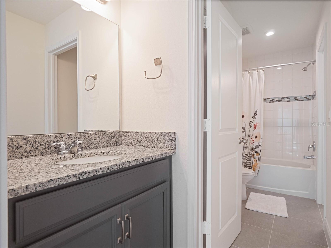
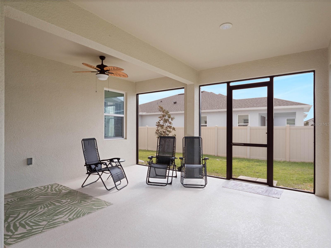
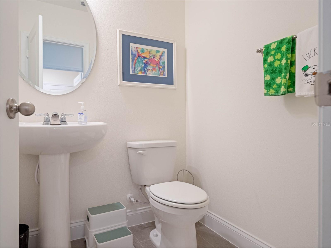
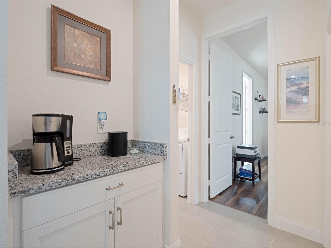



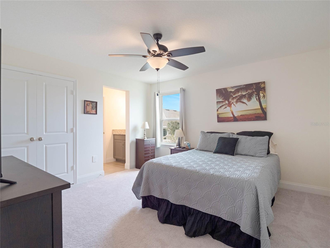
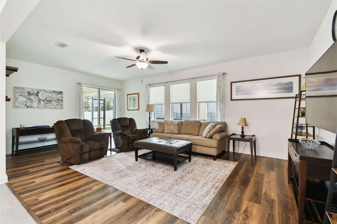
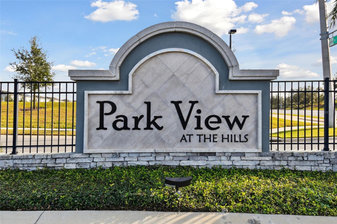


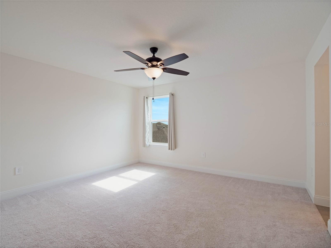
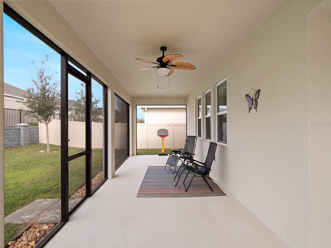

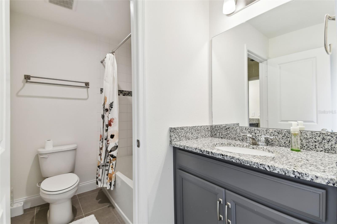


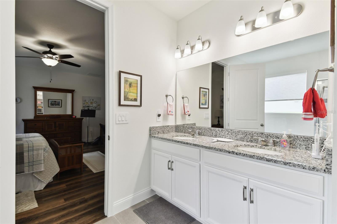
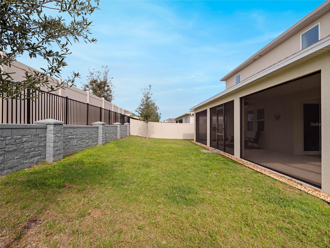

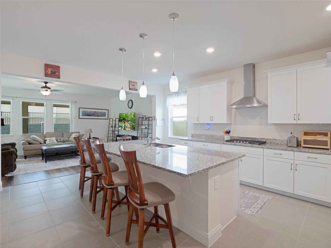
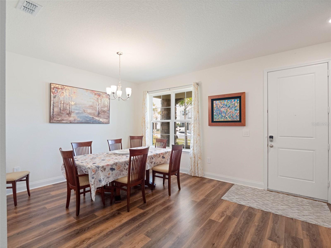


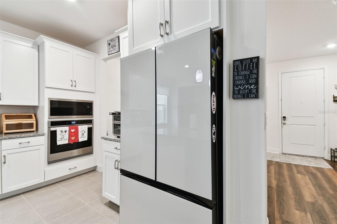


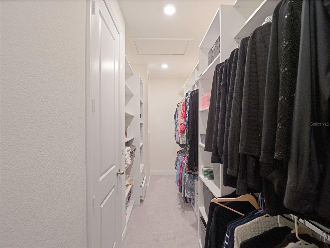


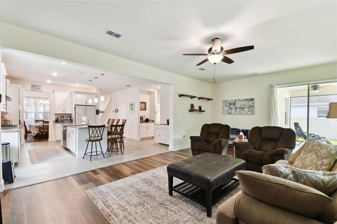

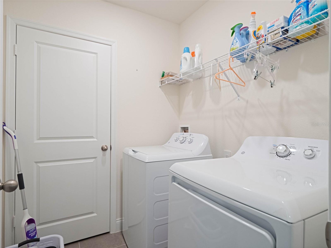
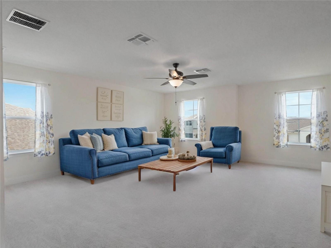

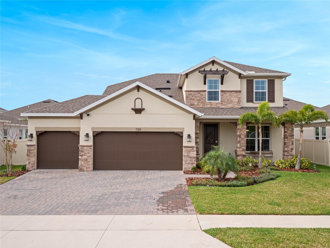

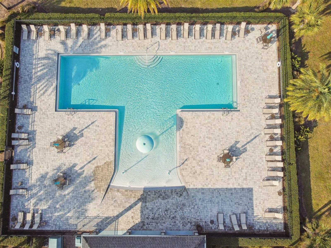
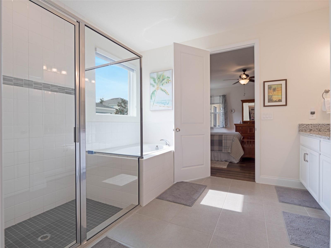

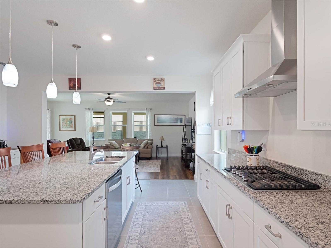
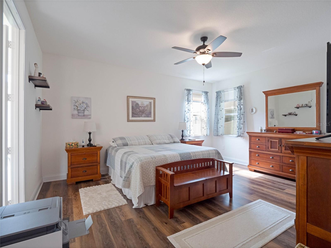
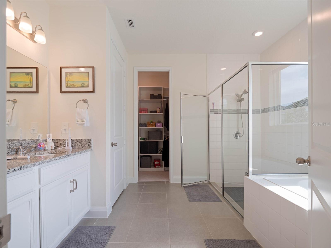



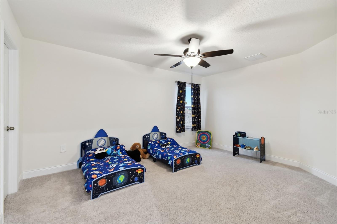

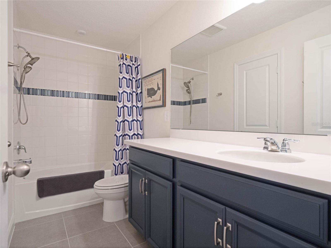




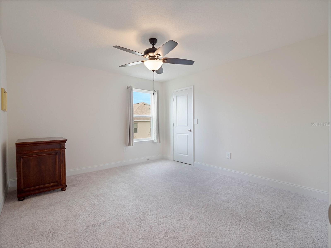
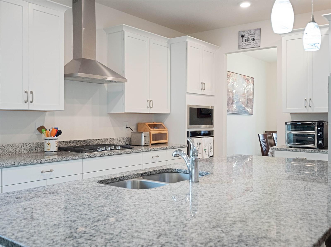
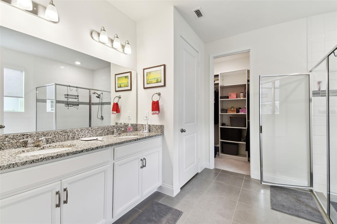




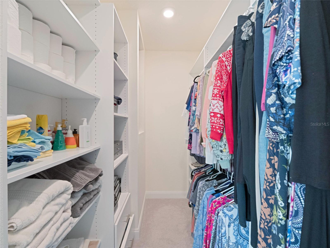

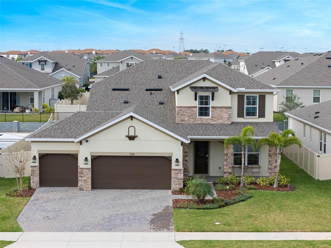




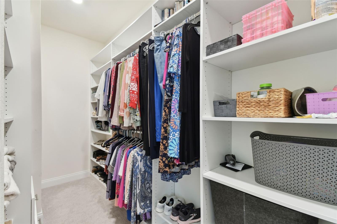




Active
739 ANNABELL RIDGE RD
$735,000
Features:
Property Details
Remarks
Nestled in the heart of Minneola, this stunning 5-bedroom, 3.5-bath, 3 CAR GARAGE home offers a perfect blend of comfort and style. From the moment you drive in, you're greeted with stunning curb appeal with the stone and decorative accents. The front porch is a great place to enjoy the sunrises on cool mornings! Inside, you'll fall in love with all the details to make this home stand out including the high ceilings and 8ft doors throughout, luxury vinyl plank flooring on the main level, and beautiful wood railings on the staircase. The modern gourmet kitchen is perfect for those who know their way around the kitchen!! The gas cooktop is a crowd favorite! The kitchen has upgraded white 42" cabinets with crown molding and modern hardware, granite counters, and beautiful pendent lighting over the island. It truly serves as the heart of the home, perfect for gatherings and everyday living. The large family room is surrounded with large windows overlooking the yard. This is what Florida Dreams are made of!!! Upstairs, the expansive loft adds a touch of fun, with plenty of room to make it your own! Each oversized bedroom is designed with comfort in mind, each with it's own walk in closet offering plenty of space for family and guests. The 3-car garage is perfect for car enthusiasts or those needing extra storage. Outside, the large backyard with an oversized (40x10 PLUS 15x8) L shaped, fully screened in lanai is ideal for entertaining or relaxing, offering a private oasis to Florida's beautiful weather. Conveniently located near the popular and booming Hills of Minneola area, with easy access to the Turnpike, this home is just outside the brand new Publix plaza and close to all that's coming to Minneola including tons dining, shopping, and entertainment options. Why wait to build when you can have a huge home that's just 2 years old with a 3rd car garage for a great price! Come take a tour of this immaculately cared for home today!
Financial Considerations
Price:
$735,000
HOA Fee:
287.11
Tax Amount:
$8007.65
Price per SqFt:
$228.9
Tax Legal Description:
PARK VIEW AT THE HILLS PHASE 2 PB 76 PG 33-35 LOT 94 ORB 6072 PG 311
Exterior Features
Lot Size:
8419
Lot Features:
Level
Waterfront:
No
Parking Spaces:
N/A
Parking:
Driveway, Garage Door Opener, Oversized
Roof:
Shingle
Pool:
No
Pool Features:
N/A
Interior Features
Bedrooms:
5
Bathrooms:
4
Heating:
Central, Electric
Cooling:
Central Air
Appliances:
Built-In Oven, Cooktop, Dishwasher, Disposal, Microwave, Range Hood, Refrigerator
Furnished:
Yes
Floor:
Tile, Vinyl
Levels:
Two
Additional Features
Property Sub Type:
Single Family Residence
Style:
N/A
Year Built:
2022
Construction Type:
Block, Stone, Stucco
Garage Spaces:
Yes
Covered Spaces:
N/A
Direction Faces:
Northeast
Pets Allowed:
Yes
Special Condition:
None
Additional Features:
Rain Gutters, Sidewalk
Additional Features 2:
Buyer must verify with the HOA for restrictions.
Map
- Address739 ANNABELL RIDGE RD
Featured Properties