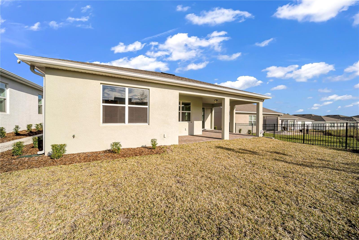
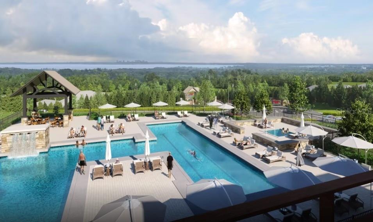
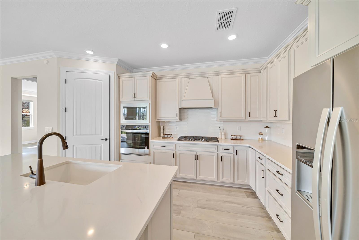
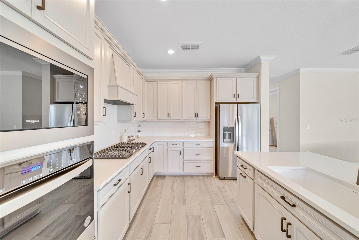
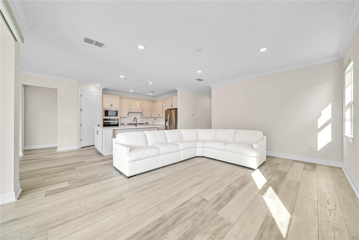
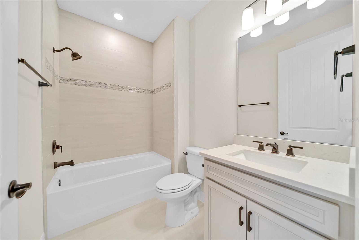
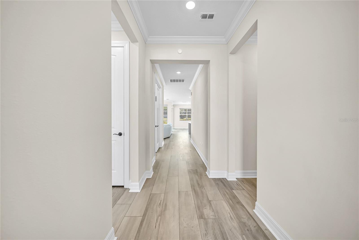
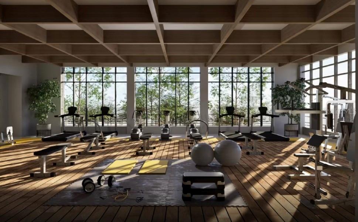
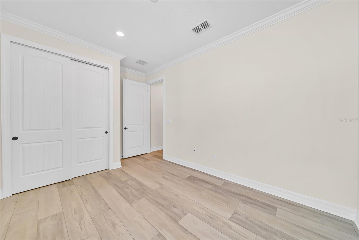
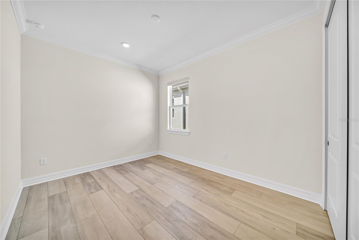
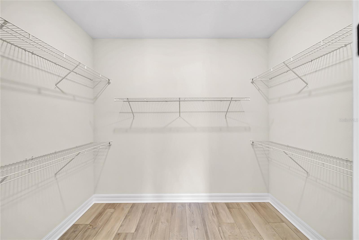
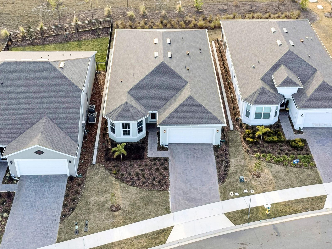
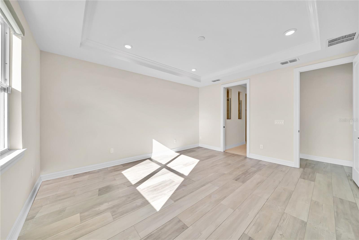
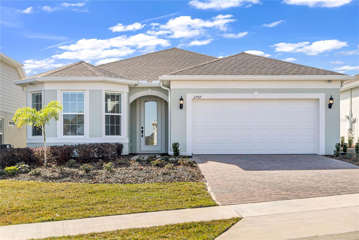
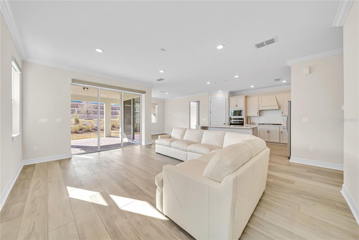
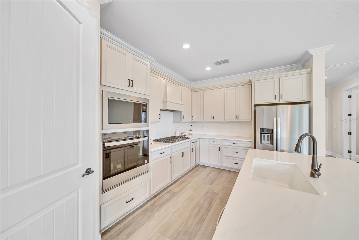
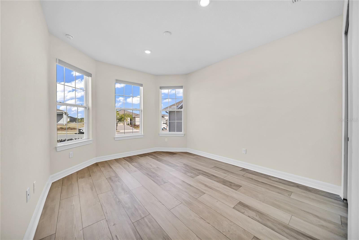
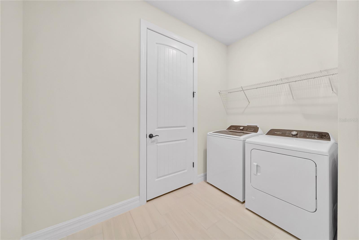
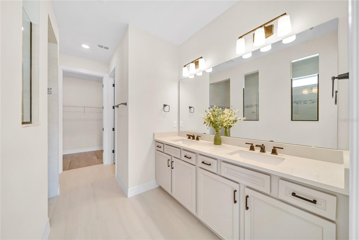
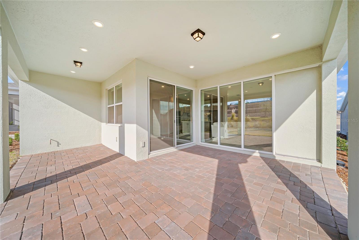
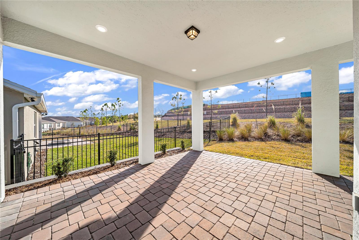
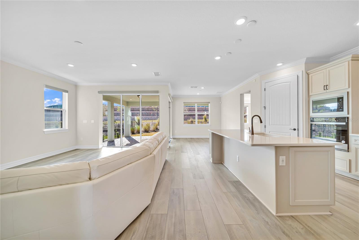
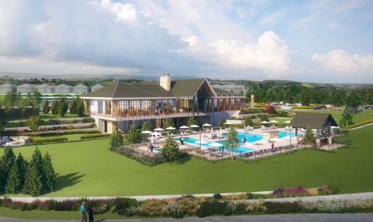
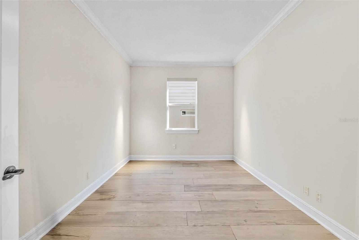
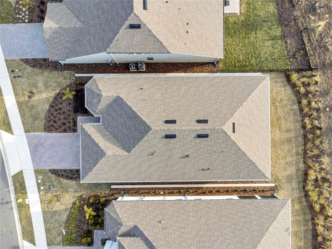
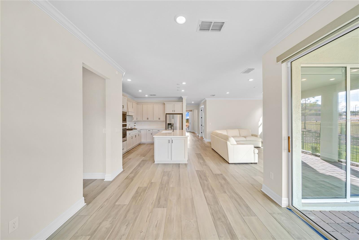
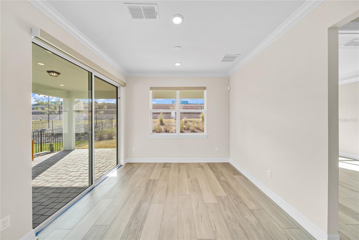
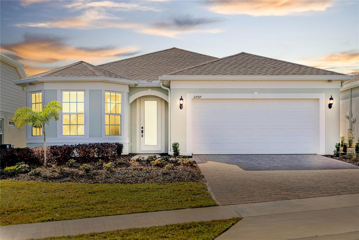
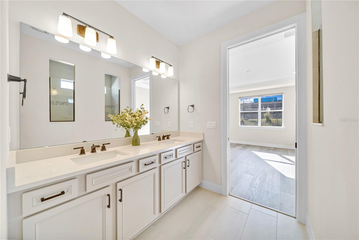
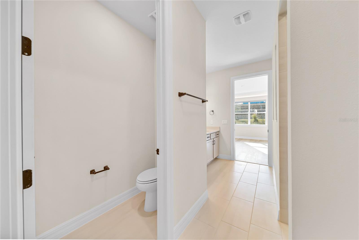
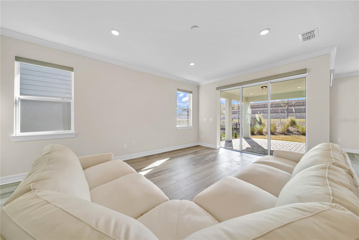
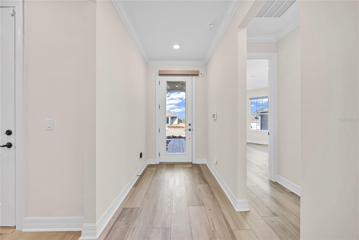
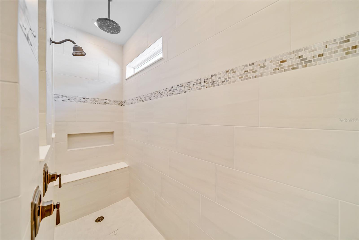
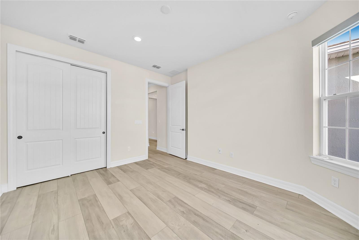
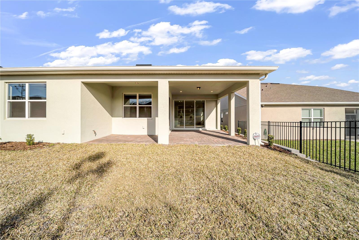
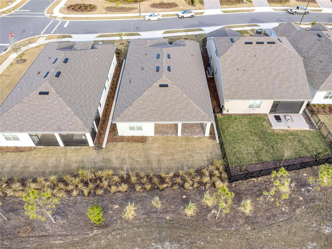
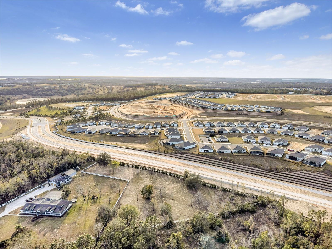
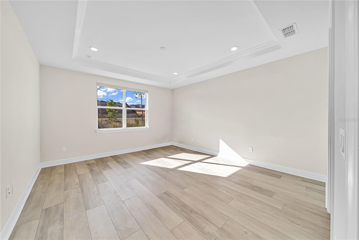
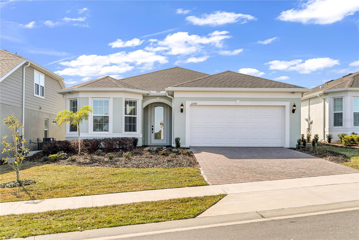
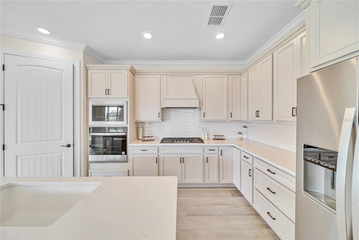
Active
2797 TOP HILL CT
$550,000
Features:
Property Details
Remarks
MOTIVATED SELLER! The spacious, single-story Mystique home by Del Webb is perfectly situated on a homesite without rear neighbors, just a short drive to the amenity center. This home features 3 bedrooms, 2 bathrooms, an enclosed flex room, an open-concept kitchen, gathering room, extended covered lanai, 2-car garage, all appliances, electric window shades, and a built-in security system. With luxury upgrades and functional design, this home is made for comfort and style. The gourmet kitchen includes glacier gray cabinetry, white picket tile backsplash, eternal statuario quartz countertops, a wrapped center island, wooden canopy hood, built-in stainless-steel appliances {including a refrigerator}, and a walk-in pantry. The Owner's Suite boasts a large walk-in closet, dual-sink lagoon quartz-topped vanity, private water closet, linen closet, and walk-in shower. A split floor plan ensures privacy, with additional bedrooms, a guest bath, flex room, and laundry room located near the front. Design upgrades includes designer glass-inlay front door, pocket sliding glass doors, crown molding, soft-close 42" cabinetry with quartz countertops, electric window shades, reclaimed Pine wood-look luxury vinyl plank flooring, and porcelain tile in the bathrooms. Del Webb at Minneola is a luxurious guard-gated 55+ active adult community, offering resort-style amenities, including a zero-entry pool, heated spa, fitness center, clubhouse with Sugarloaf Mountain views, sports courts, walking/biking trails, and an on-site bar and grille. The monthly HOA includes 1 GB high-speed internet, 75 streaming channels, and yard maintenance. Call today to schedule your private showing.
Financial Considerations
Price:
$550,000
HOA Fee:
384
Tax Amount:
$8502
Price per SqFt:
$267.51
Tax Legal Description:
DEL WEBB MINNEOLA PHASE 1 PB 80 PG 1-10 LOT 128 ORB 6329 PG 117
Exterior Features
Lot Size:
6807
Lot Features:
N/A
Waterfront:
No
Parking Spaces:
N/A
Parking:
N/A
Roof:
Shingle
Pool:
No
Pool Features:
N/A
Interior Features
Bedrooms:
3
Bathrooms:
2
Heating:
Central, Natural Gas
Cooling:
Central Air
Appliances:
Built-In Oven, Electric Water Heater, Exhaust Fan, Microwave, Refrigerator, Washer
Furnished:
No
Floor:
Luxury Vinyl, Tile
Levels:
One
Additional Features
Property Sub Type:
Single Family Residence
Style:
N/A
Year Built:
2023
Construction Type:
HardiPlank Type
Garage Spaces:
Yes
Covered Spaces:
N/A
Direction Faces:
Northeast
Pets Allowed:
Yes
Special Condition:
None
Additional Features:
Sliding Doors
Additional Features 2:
Please see association documents for details.
Map
- Address2797 TOP HILL CT
Featured Properties