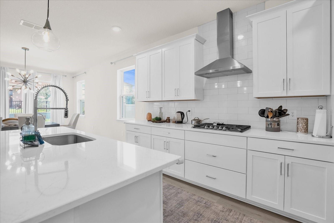
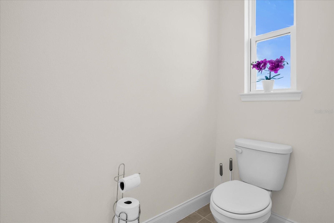
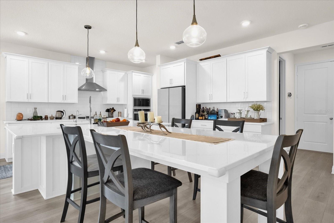
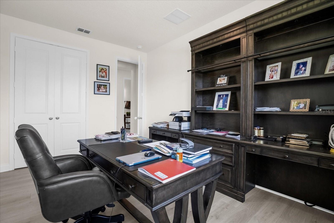
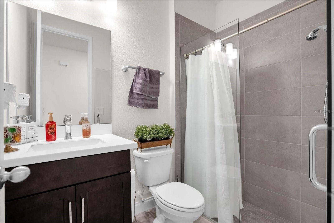
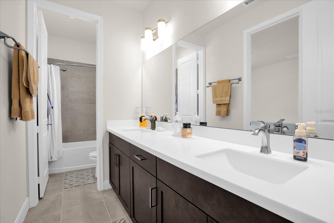
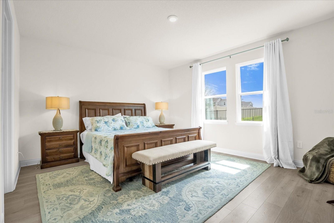
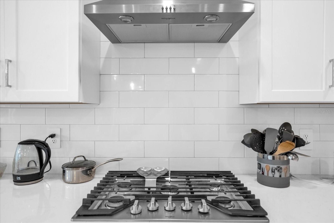
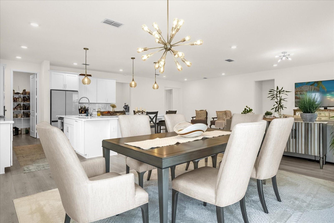
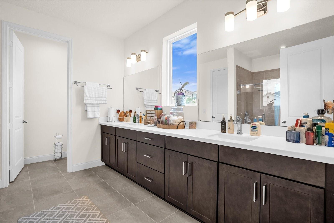
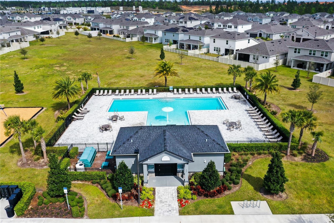
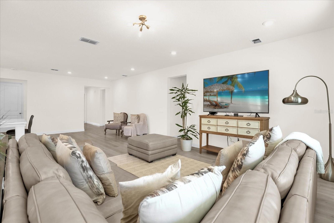
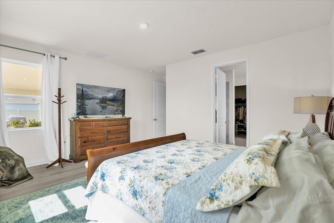

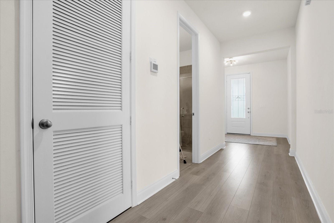
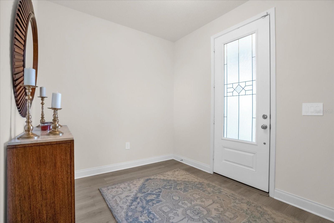
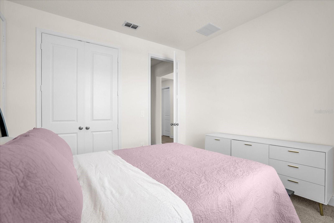
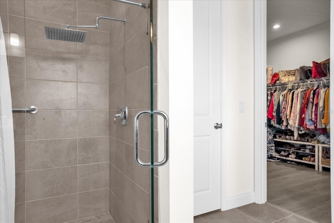
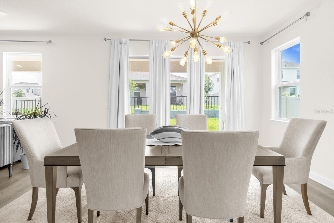
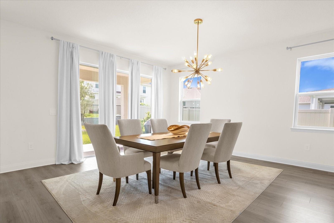
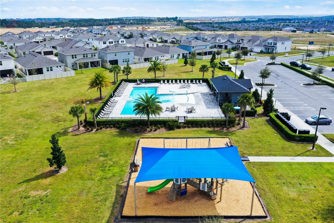
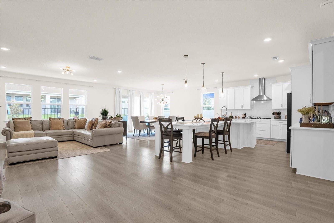
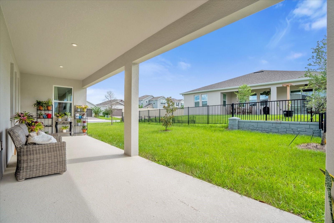
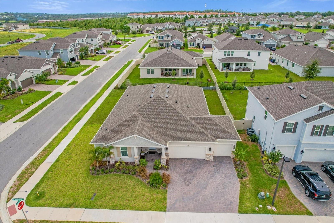
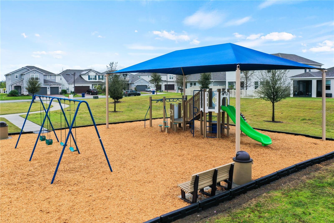
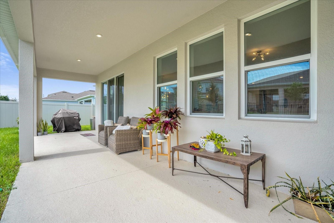
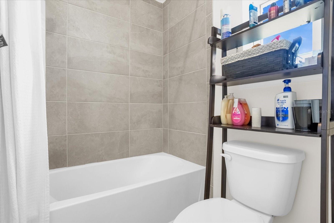
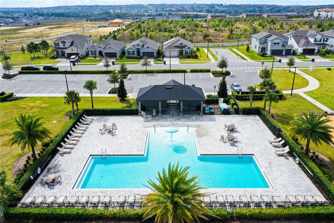
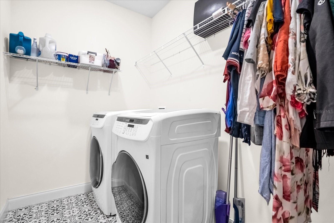
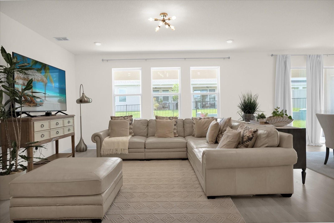
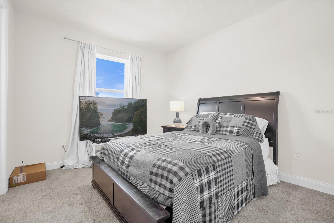
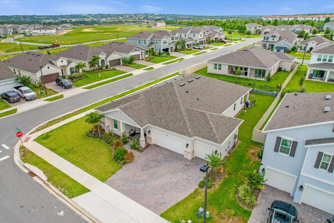
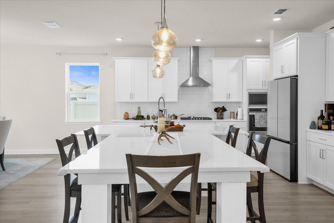
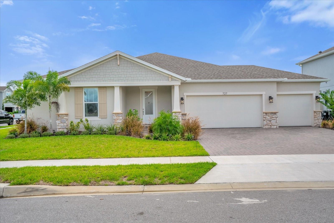
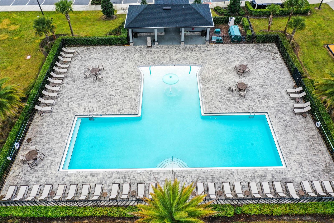
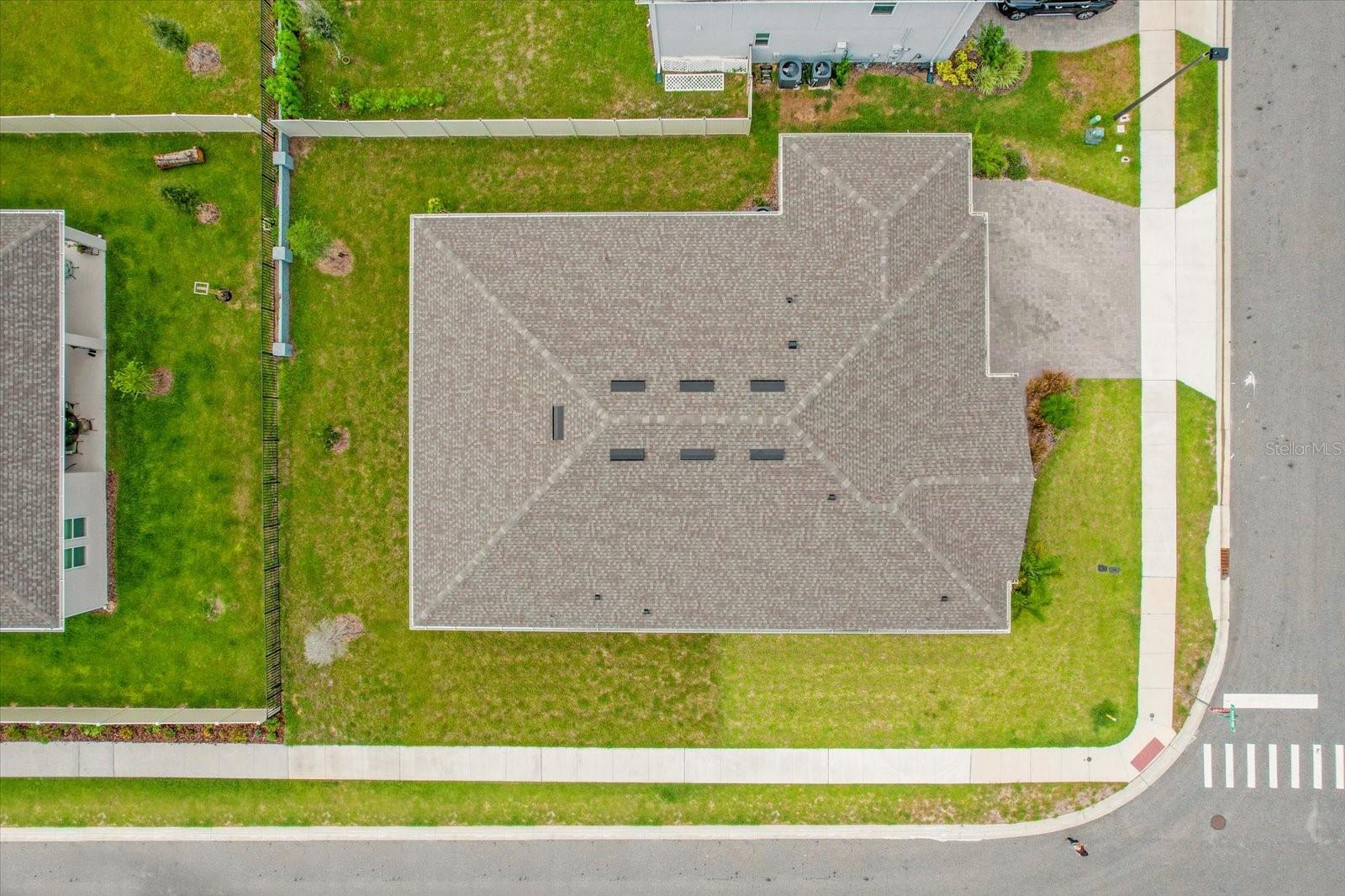
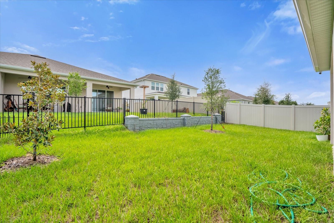
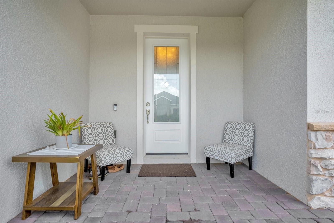
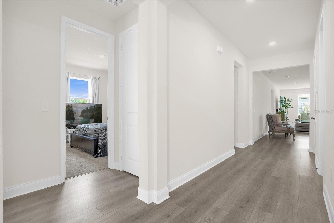
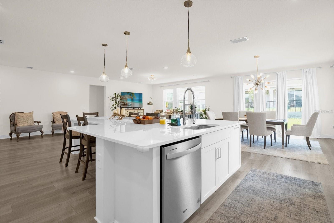
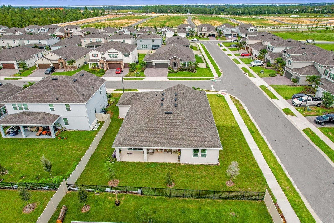
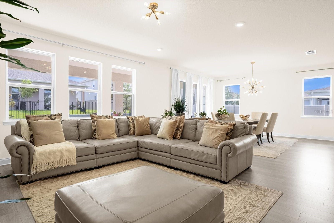
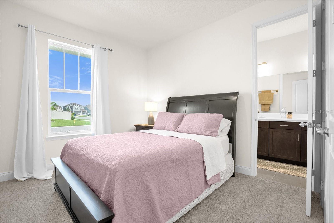
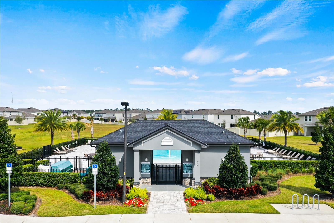
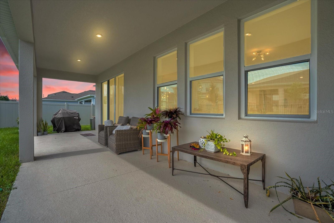
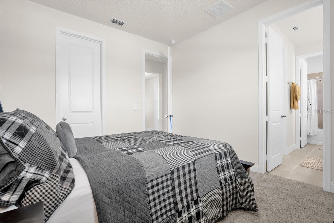
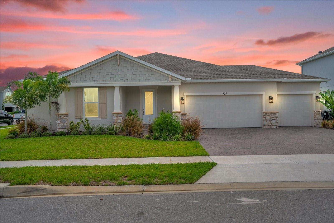
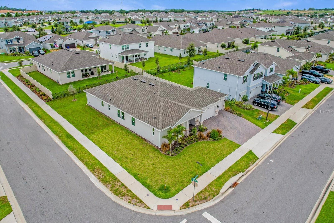
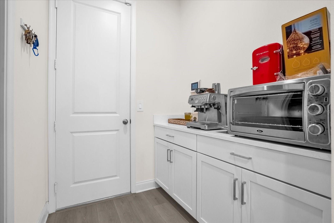
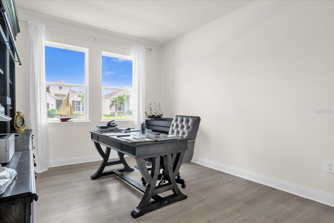
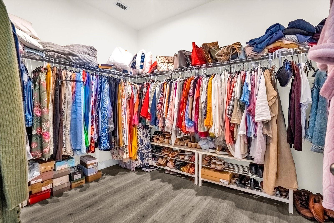
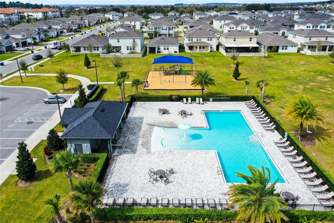
Active
727 ANNABELL RIDGE RD
$730,000
Features:
Property Details
Remarks
Seller may consider Buyer Concession. Welcome home to Park view at the hills, located in the charming city of Minneola, just one mile to the Turnpike and the area’s best shopping, dining, and entertainment. Minneola has a wide variety of outdoor recreation, including Water front park, Clermont National Golf Range, Minneola Sports Complex, and more, only 5-10 minutes away. This home features 4 bedrooms and 3 bathrooms, all conveniently situated on a single floor. Upon entering through the foyer, you'll be greeted by a stunning open concept floor plan where the living room, dining area, and kitchen seamlessly flow together in a spacious, open hall. Near the foyer, you’ll find two bedrooms sharing a Jack and Jill bathroom. As you continue toward the living area, you'll encounter the fourth bedroom on the left. This room is versatile and can serve as either an office or an additional bedroom. Directly across from this room is the third bathroom, featuring walk in Shower and elegant granite countertops. Master bedroom is conveniently located on one side of the home, providing a private retreat. This spacious bedroom features multiple windows, ensuring plenty of natural light throughout the day. The master bathroom is impressively large, boasting dual sinks and a walk-in shower. Additionally, the bathroom includes a door leading to a generous walk-in closet that’s designed to function like its own room, offering ample storage space for your wardrobe and accessories. Stepping outside through the sliding doors, you'll be welcomed by a covered lanai, perfect for relaxing and enjoying your evenings. This shaded outdoor space provides a comfortable setting to unwind, entertain guests, or simply savor the tranquility of your backyard. Overall, this home’s layout is thoughtfully designed to provide both open, communal spaces and private, comfortable retreats. Park View at the Hills community offers a host of amenities that will enrich your lifestyle: The Community pool and playground, perfect for relaxation and family fun is located just a short walk from the home. Live in a community that prioritizes education with this immaculate One story Ranch style home, strategically positioned near some of the area's best schools. Live effortlessly in this home where the convenience of Publix, Starbucks, and Chipotle being just a minute away ensures you spend more time enjoying life and less time running errands. Easy access to Florida's Turnpike, Hwy 27 and SR 50, making commuting a breeze. Don't miss the opportunity to make this outstanding home yours. Schedule your private showing today and envision the lifestyle that awaits you in this modern masterpiece. You don’t want to miss out on this one!
Financial Considerations
Price:
$730,000
HOA Fee:
314
Tax Amount:
$1395.57
Price per SqFt:
$269.37
Tax Legal Description:
PARK VIEW AT THE HILLS PHASE 2 PB 76 PG 33-35 LOT 91 ORB 6220 PG 2106
Exterior Features
Lot Size:
10099
Lot Features:
Corner Lot, Sidewalk
Waterfront:
No
Parking Spaces:
N/A
Parking:
N/A
Roof:
Shingle
Pool:
No
Pool Features:
N/A
Interior Features
Bedrooms:
4
Bathrooms:
3
Heating:
Central
Cooling:
Central Air
Appliances:
Built-In Oven, Dishwasher, Disposal, Exhaust Fan, Microwave, Range, Range Hood, Tankless Water Heater, Trash Compactor
Furnished:
No
Floor:
Luxury Vinyl
Levels:
One
Additional Features
Property Sub Type:
Single Family Residence
Style:
N/A
Year Built:
2023
Construction Type:
Block, Brick, Stucco
Garage Spaces:
Yes
Covered Spaces:
N/A
Direction Faces:
East
Pets Allowed:
No
Special Condition:
None
Additional Features:
Garden, Irrigation System, Lighting, Sidewalk, Sliding Doors, Sprinkler Metered
Additional Features 2:
Minimum 8 Months
Map
- Address727 ANNABELL RIDGE RD
Featured Properties