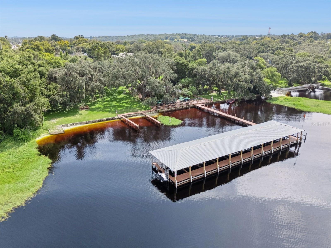
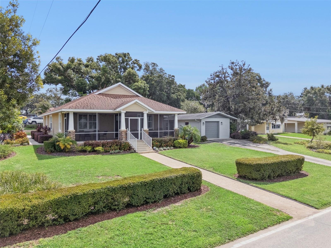
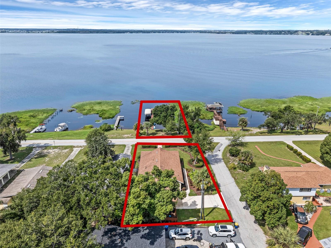
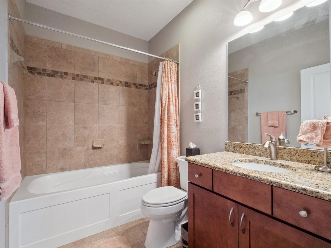
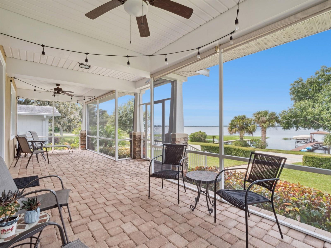
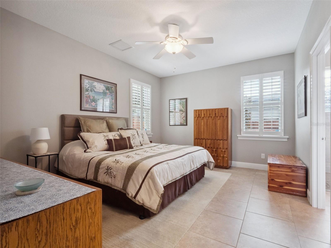
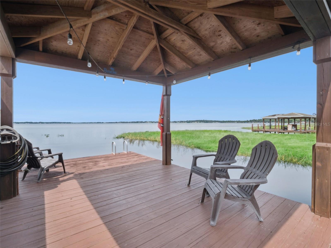
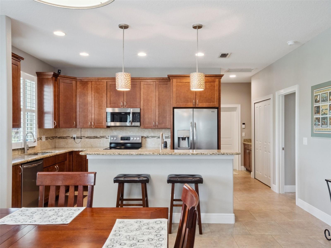
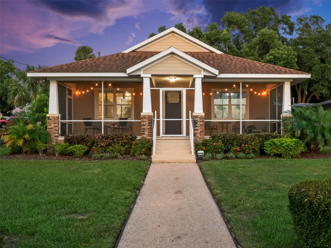
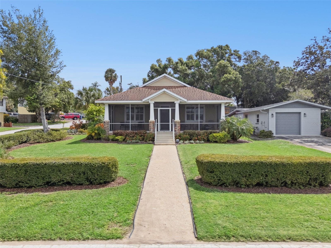
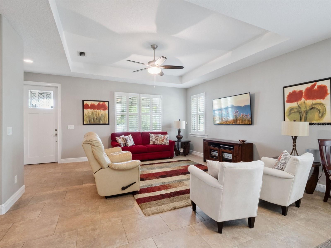
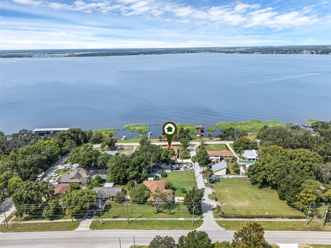
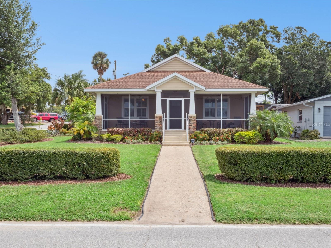
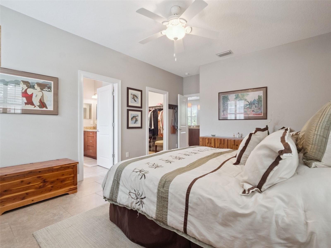
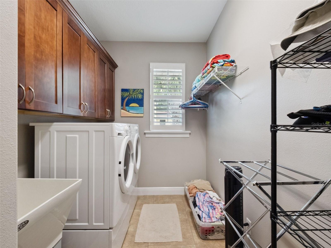
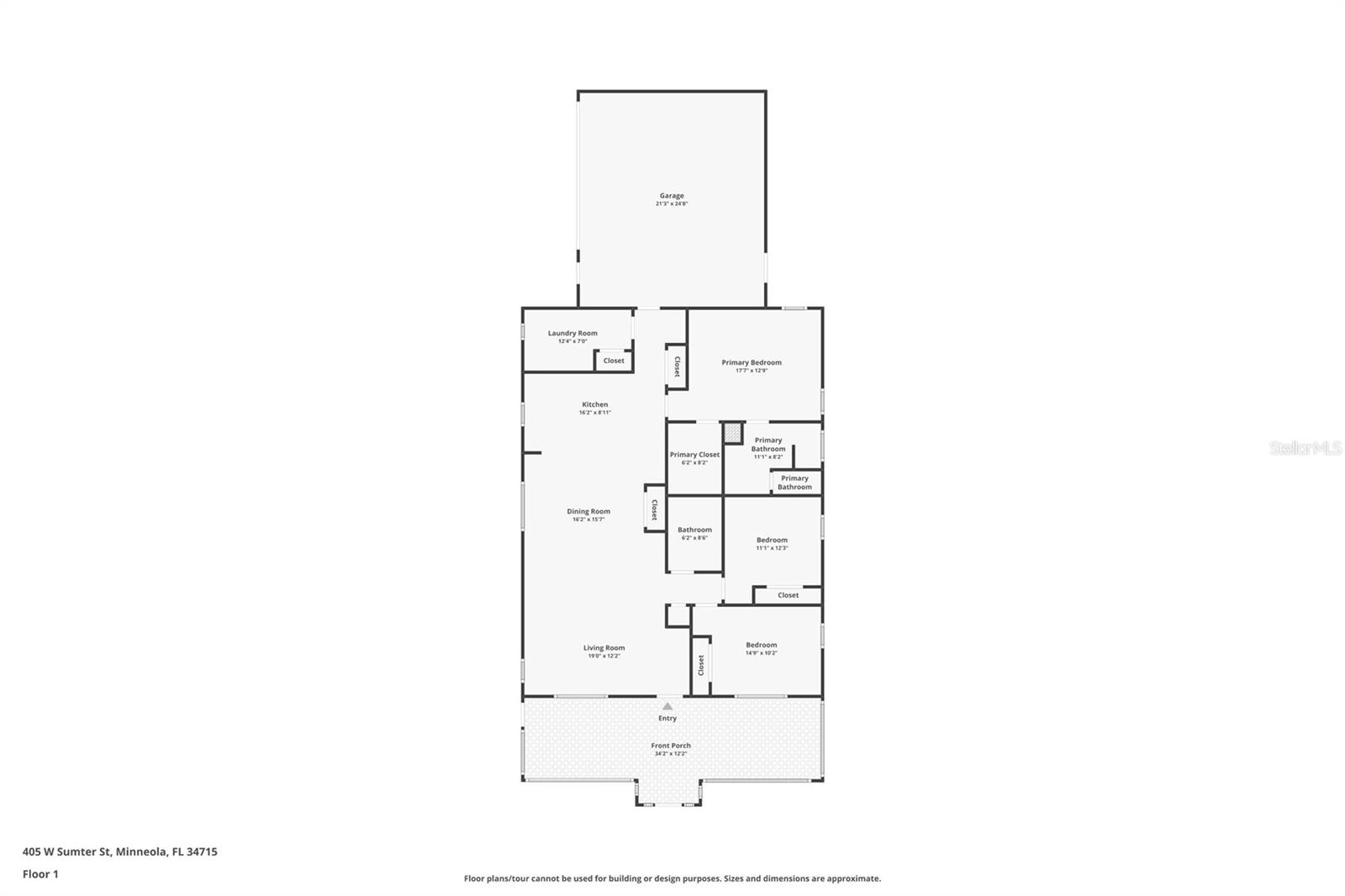
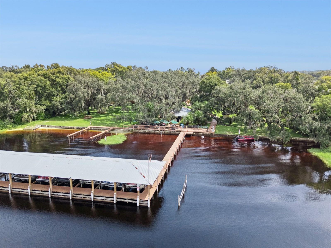
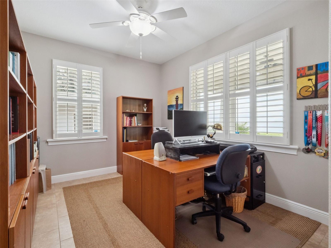
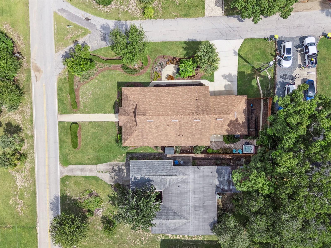
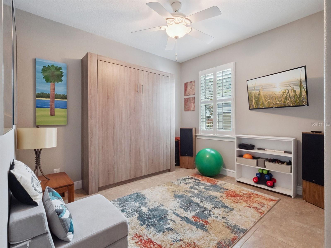
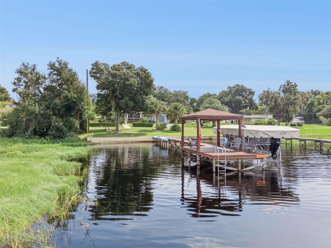
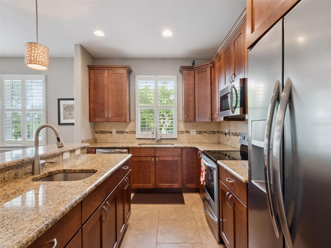
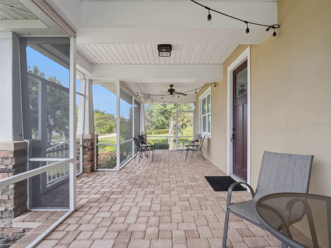
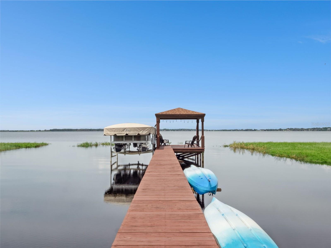
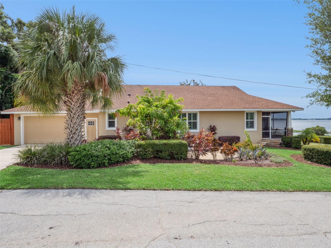
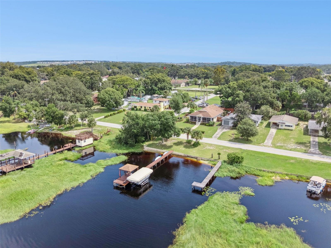
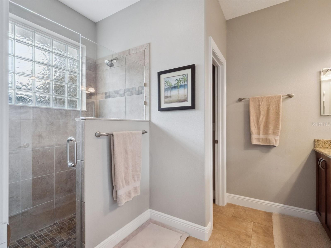
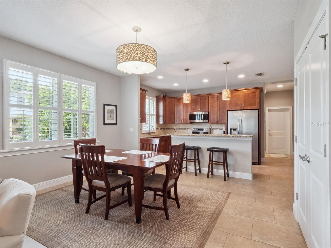
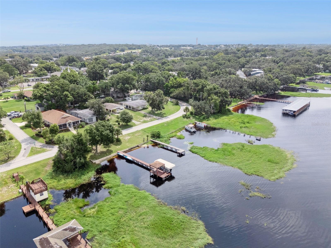
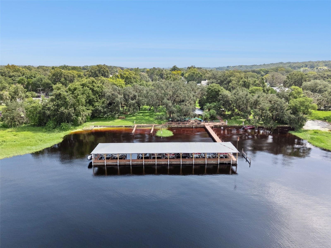
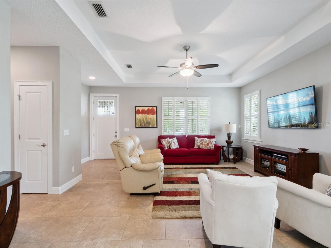
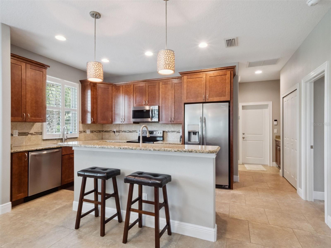
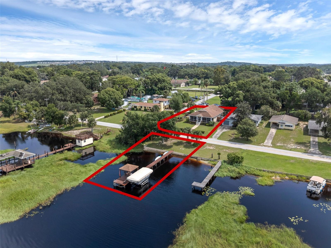

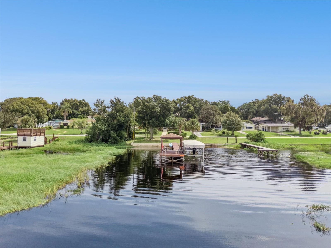
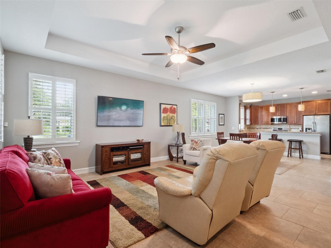
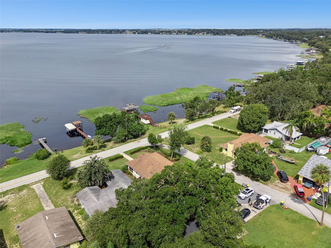
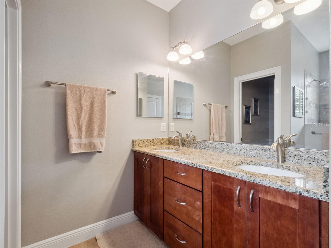
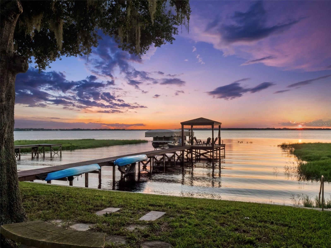
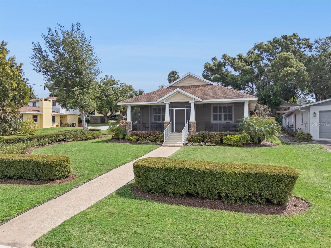
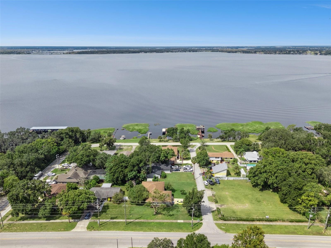
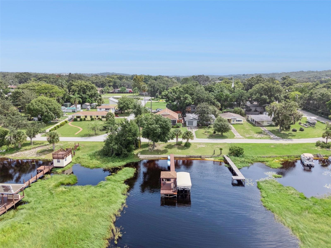
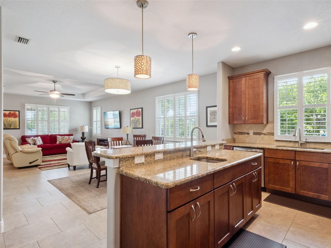
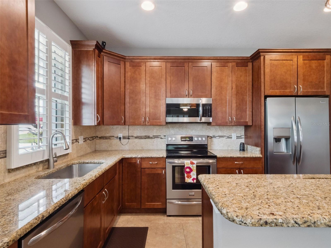
Active
405 W SUMTER ST
$879,000
Features:
Property Details
Remarks
Experience lakefront living in this custom-designed craftsman-style home, built by Gaughan Homes in 2016 to highlight stunning views of Lake Minneola. A full-width, screened-in porch offers a perfect spot to enjoy breathtaking sunsets over the water. Step out to the 500-square-foot wooden pier and dock, complete with a covered section and a 3,000-pound lift, as well as water and electricity hookups.Inside, the floorplan is designed to maximize the beautiful lake views. The home is filled with thoughtful details, including wood cabinets, granite countertops, and wood shelving throughout. The kitchen is a chef's dream, featuring a highly efficient work-triangle layout with two sinks—one for prep and one for cleanup—and a prep counter that provides lake views. Plantation shutters on every window and rounded drywall corners add a touch of elegance.This home was built with energy efficiency in mind, featuring R-38 insulation in the attic, foam-injected block walls, and PGT double-pane, low-E glass windows. The Trane Hyperion 15 SEER heat pump and an insulated garage door further contribute to its efficiency. With 30-year architectural roof shingles and aluminum soffits and fascia, this home offers both beauty and durability.
Financial Considerations
Price:
$879,000
HOA Fee:
N/A
Tax Amount:
$3756.34
Price per SqFt:
$530.8
Tax Legal Description:
MINNEOLA W 145 FT LOT 1, N 9 FT OF W 145 FT OF LOT 2 BLK 38 & NUMBERED STRIP OF LAND W OF ABOVE DESCRIBED PROPERTY & LYING BETWEEN LAKE & ROAD PB 9 PG 31 ORB 4582 PG 1639
Exterior Features
Lot Size:
12944
Lot Features:
Corner Lot, City Limits
Waterfront:
Yes
Parking Spaces:
N/A
Parking:
Boat, Garage Faces Side
Roof:
Shingle
Pool:
No
Pool Features:
N/A
Interior Features
Bedrooms:
3
Bathrooms:
2
Heating:
Central, Electric, Heat Pump
Cooling:
Central Air
Appliances:
Dishwasher, Disposal, Dryer, Electric Water Heater, Microwave, Range, Refrigerator, Washer
Furnished:
No
Floor:
Tile
Levels:
One
Additional Features
Property Sub Type:
Single Family Residence
Style:
N/A
Year Built:
2016
Construction Type:
Block, HardiPlank Type, Stucco
Garage Spaces:
Yes
Covered Spaces:
N/A
Direction Faces:
West
Pets Allowed:
Yes
Special Condition:
None
Additional Features:
Lighting, Outdoor Shower, Private Mailbox, Sidewalk
Additional Features 2:
Buyer/buyer's agent to verify any pet restrictions with city and county.
Map
- Address405 W SUMTER ST
Featured Properties