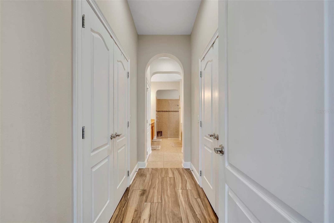
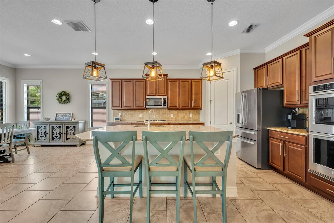
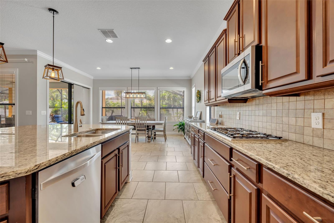
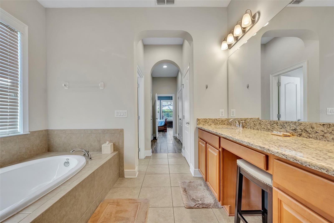
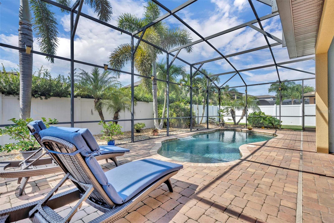
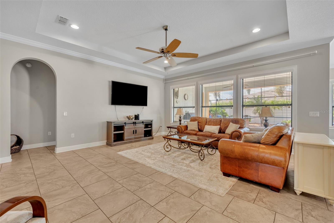
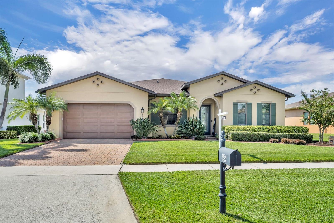
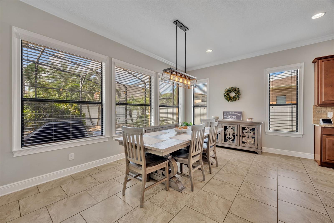
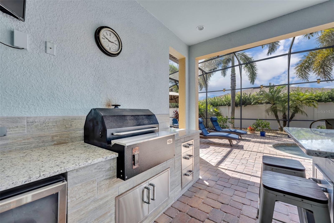
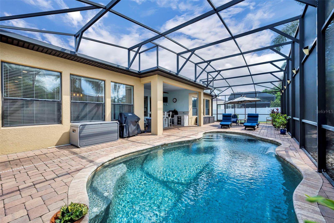
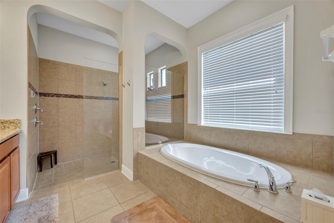
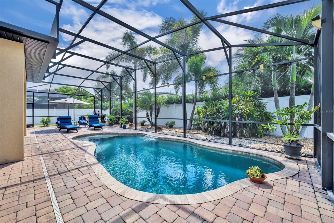
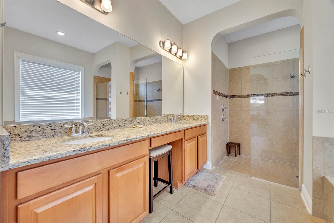
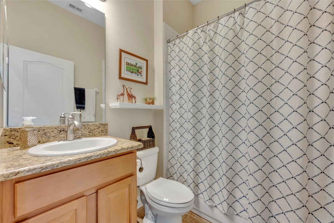
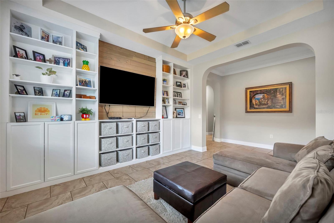
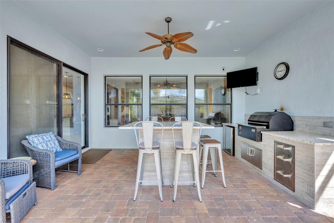
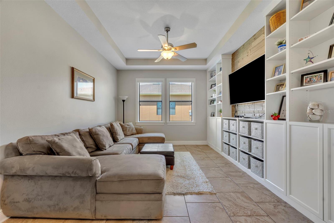
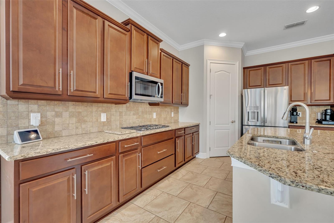
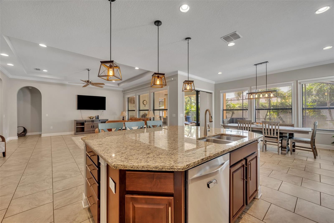
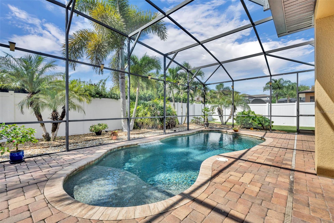
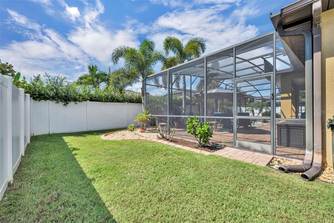
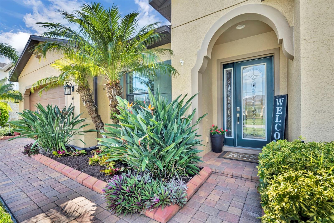
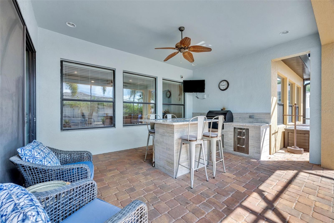
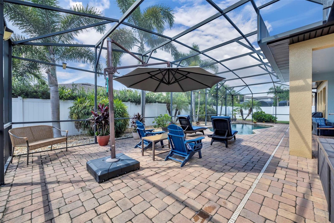
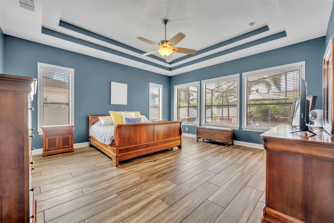
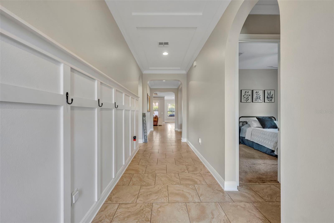
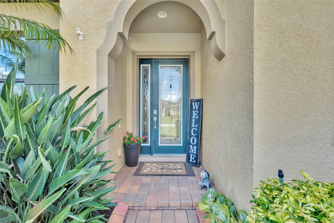
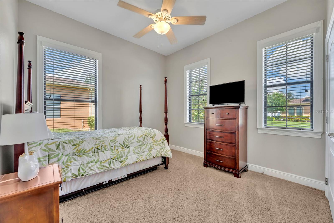
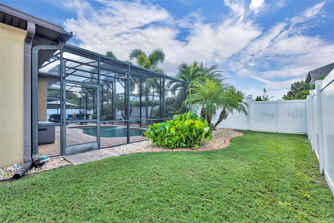
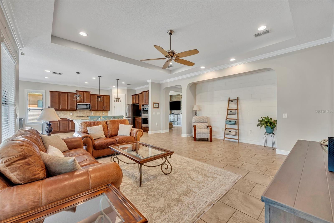
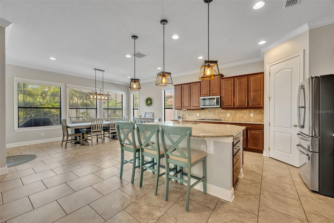
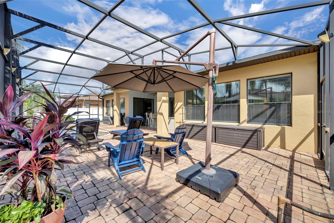
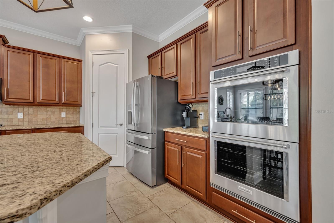
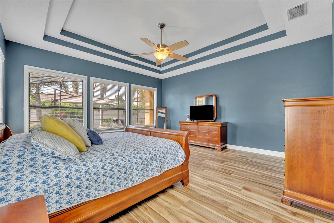
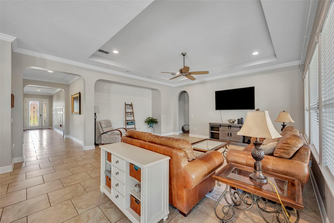
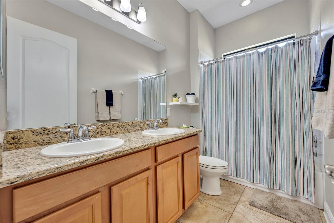
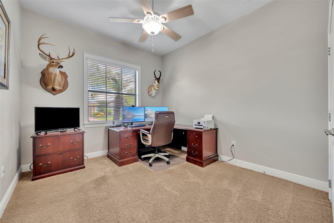
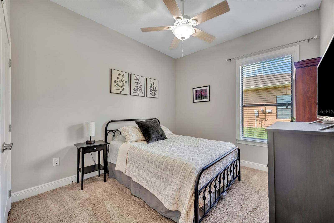
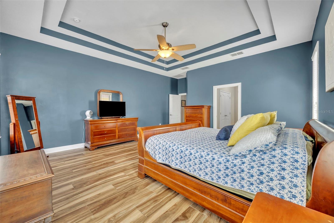
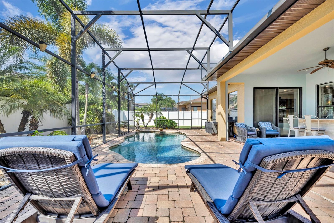
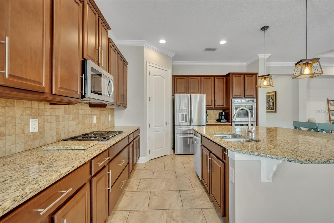
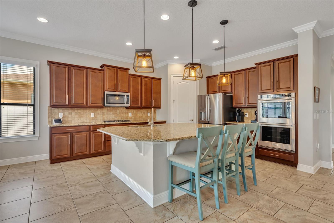
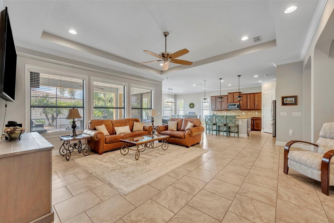
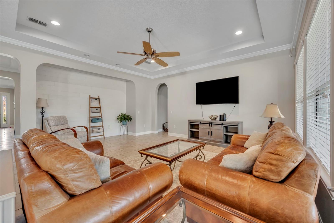
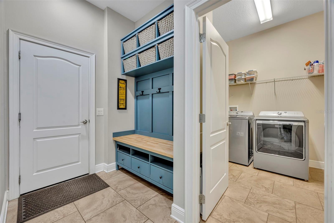
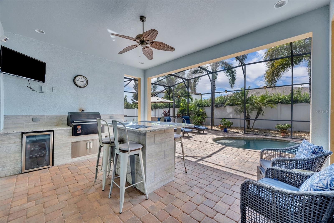
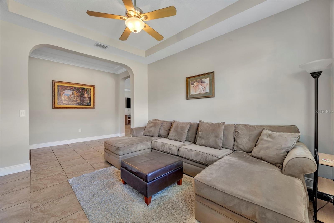
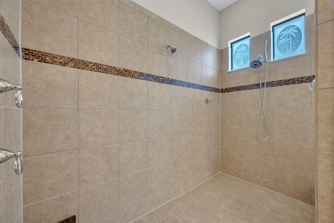
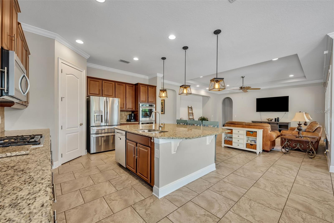
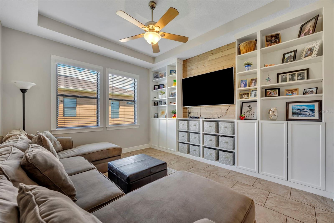
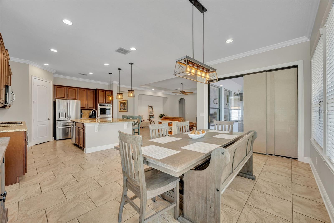
Active
4164 FOXHOUND DR
$735,000
Features:
Property Details
Remarks
A Must-See Ranch-Style Pool Home in Hunter’s Run, Clermont, FL Welcome to 4164 Foxhound Drive, a beautifully designed Hastings Ranch floorplan nestled in the scenic rolling hills of Clermont’s desirable Hunter’s Run community. This thoughtfully designed home offers a split floor plan, dedicated office, and a spacious 3-car tandem garage with ample storage. From the moment you arrive, the home’s mature landscaping, brick paver driveway and walkway, and inviting curb appeal set the tone. Step inside to discover elegant details throughout—tray ceilings, arched entryways, 10-foot ceilings, 8-foot doors, and expansive windows that fill the home with natural light. The open-concept great room is ideal for both relaxing and entertaining, seamlessly connecting to the gourmet kitchen. Here, you’ll find 42-inch upper cabinets, granite counters, a natural gas cooktop, double ovens, tile backsplash, and an oversized island—perfect for gathering with family and friends. Ample cabinetry, drawers, and a walk-in pantry provide generous storage for all your needs. *New Appliances in 2025*. Stepping outside to your private outdoor retreat you'll take notice of covered lanai and custom-designed pool area that create the ultimate entertainment space, featuring a resurfaced (2025) saltwater, solar-heated, fully automated swimming pool, a built-in bar top, and an outdoor kitchen for year-round enjoyment. Living in Hunter’s Run means access to fantastic amenities, including a resort-style community pool, cabana, dog-walking areas, and a tot lot, all with a low monthly HOA fee. This property combines comfort, functionality, and luxury in one perfect package—ready for you to call home.
Financial Considerations
Price:
$735,000
HOA Fee:
93
Tax Amount:
$8691
Price per SqFt:
$234.08
Tax Legal Description:
HUNTER'S RUN PHASE 2 PB 65 PG 44-46 LOT 193 ORB 6056 PG 411
Exterior Features
Lot Size:
10806
Lot Features:
N/A
Waterfront:
No
Parking Spaces:
N/A
Parking:
Driveway, Garage Door Opener, Tandem
Roof:
Shingle
Pool:
Yes
Pool Features:
In Ground
Interior Features
Bedrooms:
4
Bathrooms:
3
Heating:
Central
Cooling:
Central Air
Appliances:
Built-In Oven, Convection Oven, Cooktop, Dishwasher, Disposal, Exhaust Fan, Gas Water Heater, Ice Maker, Microwave, Refrigerator
Furnished:
No
Floor:
Carpet, Ceramic Tile
Levels:
One
Additional Features
Property Sub Type:
Single Family Residence
Style:
N/A
Year Built:
2014
Construction Type:
Block, Stucco
Garage Spaces:
Yes
Covered Spaces:
N/A
Direction Faces:
East
Pets Allowed:
No
Special Condition:
None
Additional Features:
Other, Outdoor Grill, Private Mailbox, Rain Gutters, Sidewalk, Sliding Doors, Sprinkler Metered
Additional Features 2:
PLEASE VERFIY WITH THE HOA
Map
- Address4164 FOXHOUND DR
Featured Properties