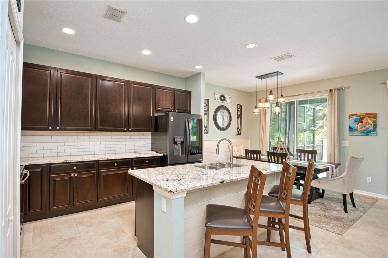
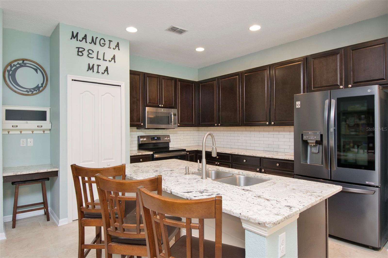
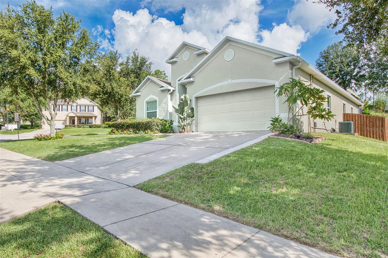
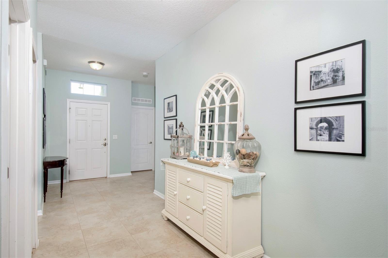
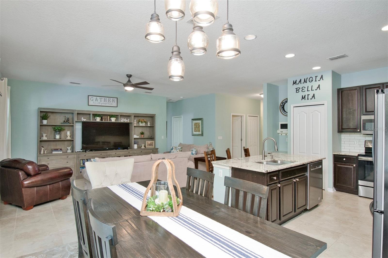
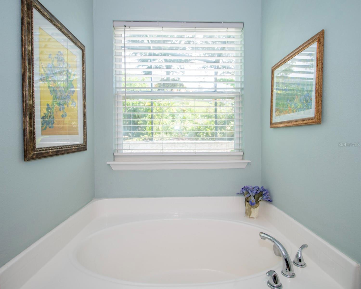
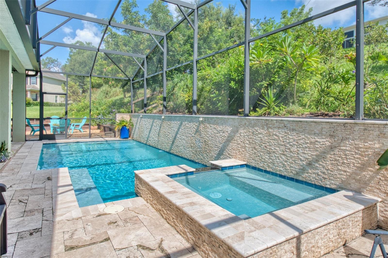
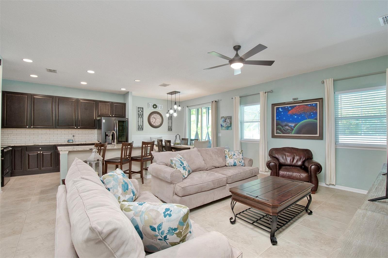
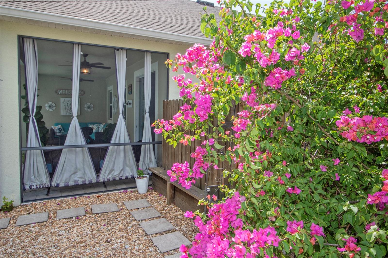
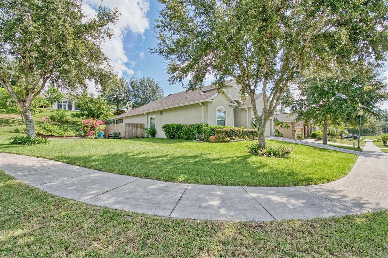
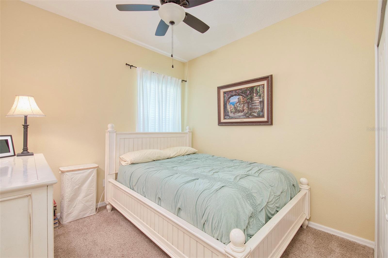
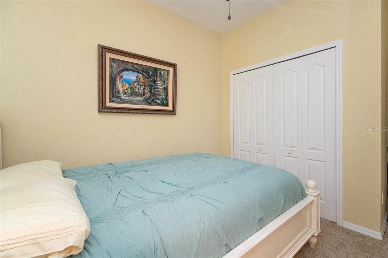
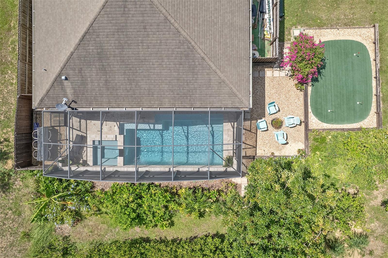
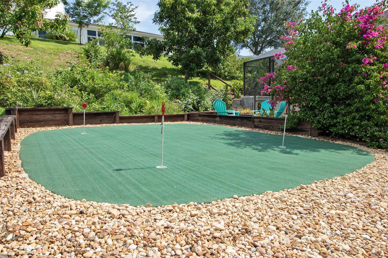
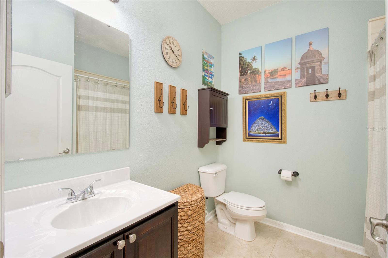
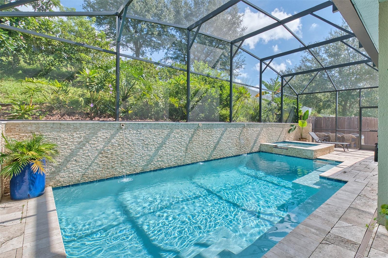
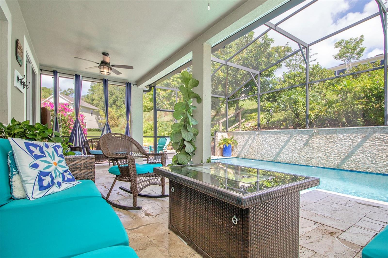
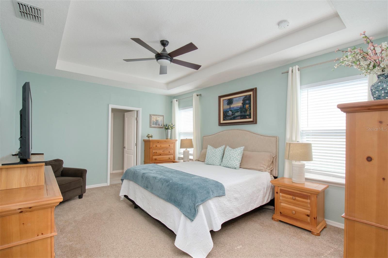
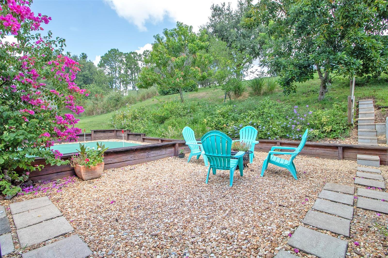
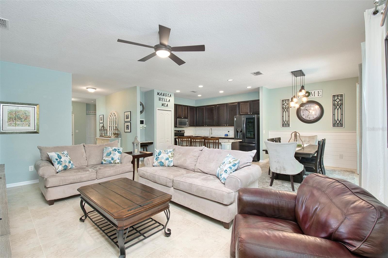
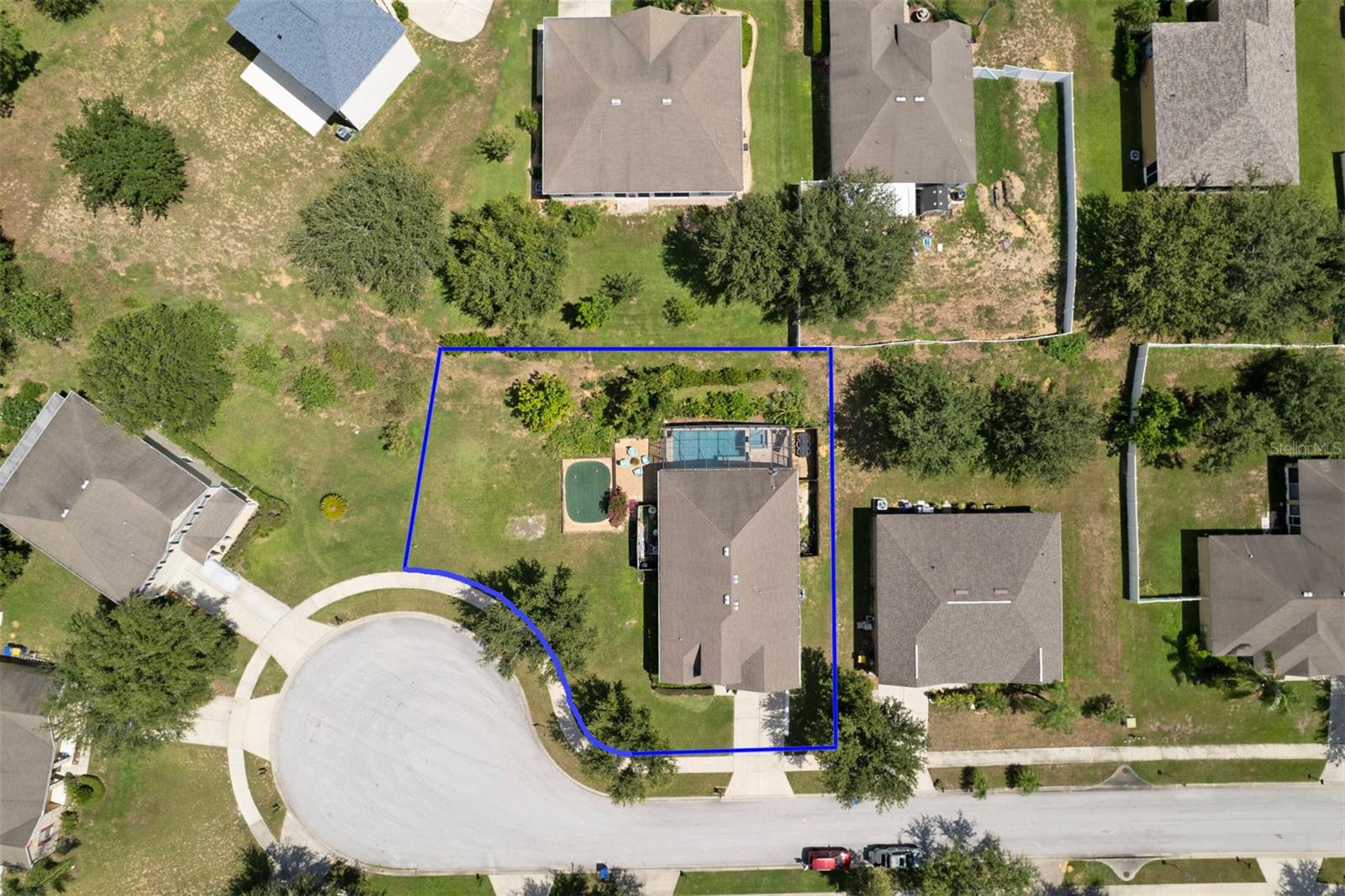
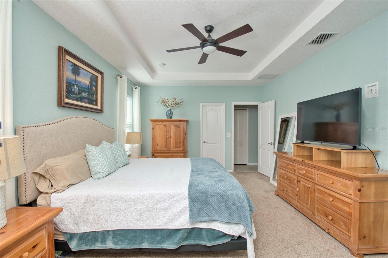
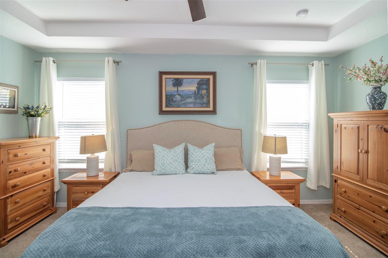
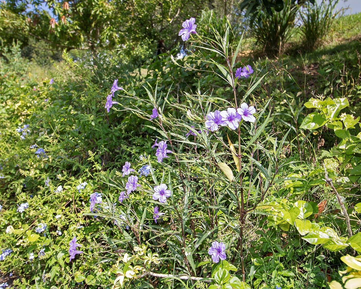
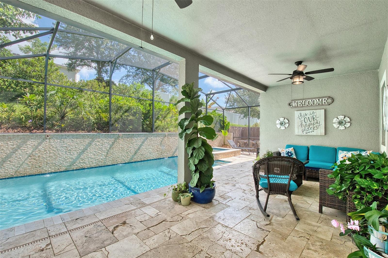
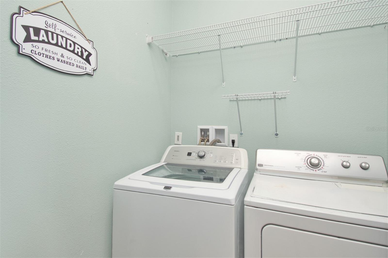
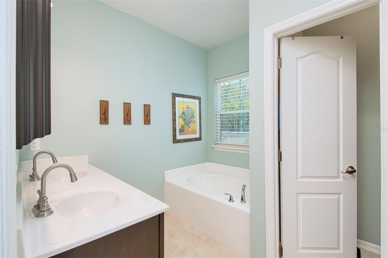
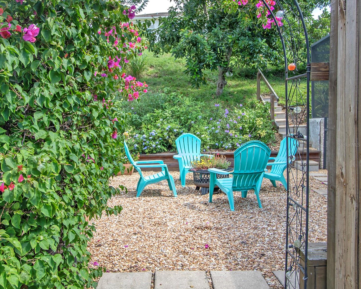
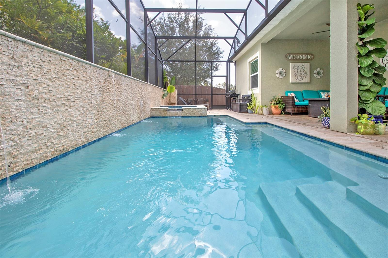
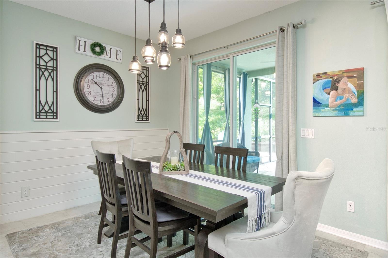
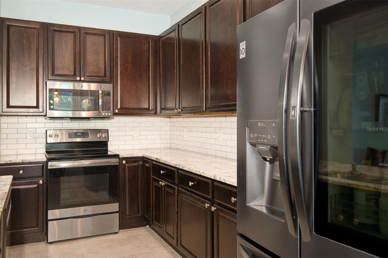
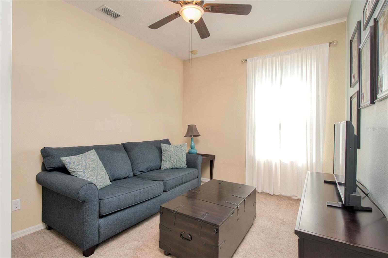
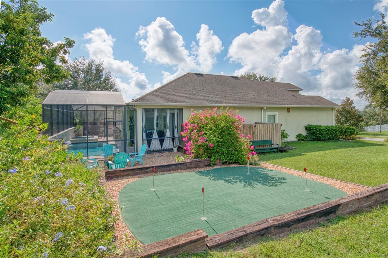
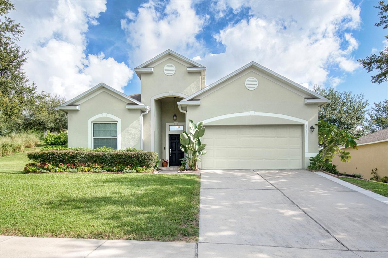
Active
1111 SPRUCE RIDGE CT
$475,000
Features:
Property Details
Remarks
On a quiet cul-de-sac in a neighborhood truly close to everything, this inviting 3/2 bath home PLUS a Den home in Minneola, is designed for easy living and everyday fun. The backyard offers an abundance of fresh fruit with fruit-bearing avocado and mango trees for your enjoyment. It is also a place for play and relaxation with a screened-in pool featuring gentle water features on a beautiful stone wall, a built-in bench, a gorgeous travertine deck, and even a putting green for outdoor fun. There's also a spacious side yard, perfect for little ones, pets, or outdoor games. Inside, the stylish open kitchen offers modern appliances, granite countertops, a large island, and plenty of storage with a pantry and beautiful wood cabinets. Tile floors throughout the main areas are perfect for busy family life, while a subway back splash and ship lap accents add a cozy, updated feel. The primary suite is a place for rest at the end of the day, with a tray ceiling, dual vanity, a soaking tub, separate shower, and a private water closet. You’ll be just around the corner from Grassy Lake Elementary, Lake Minneola High School, and the Minneola Athletic Complex, with quick access to shopping, schools, and the Hancock Road Turnpike exit—making school drop-offs, commutes, and weekend outings simple. Make this great home yours! Call for your showing.
Financial Considerations
Price:
$475,000
HOA Fee:
273
Tax Amount:
$3630.07
Price per SqFt:
$268.06
Tax Legal Description:
PINE BLUFF PHASE III PB 63 PG 52-53 LOT 192 ORB 4415 PG 436
Exterior Features
Lot Size:
14766
Lot Features:
Cul-De-Sac, City Limits, Sidewalk, Paved
Waterfront:
No
Parking Spaces:
N/A
Parking:
Driveway
Roof:
Shingle
Pool:
Yes
Pool Features:
Gunite, In Ground, Lap, Screen Enclosure
Interior Features
Bedrooms:
3
Bathrooms:
2
Heating:
Central
Cooling:
Central Air
Appliances:
Dishwasher, Microwave, Range, Refrigerator
Furnished:
No
Floor:
Carpet, Ceramic Tile
Levels:
One
Additional Features
Property Sub Type:
Single Family Residence
Style:
N/A
Year Built:
2013
Construction Type:
Block, Stucco
Garage Spaces:
Yes
Covered Spaces:
N/A
Direction Faces:
South
Pets Allowed:
Yes
Special Condition:
None
Additional Features:
Rain Gutters
Additional Features 2:
Buyer to confirm with HOA
Map
- Address1111 SPRUCE RIDGE CT
Featured Properties