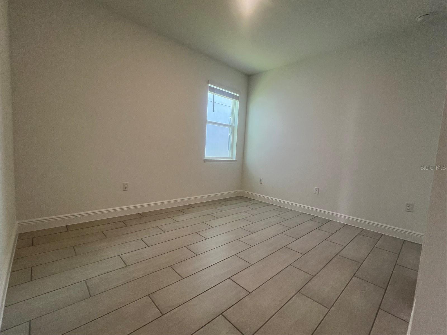
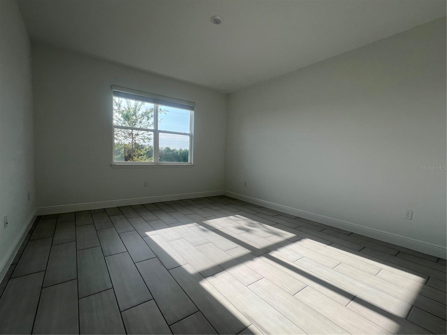
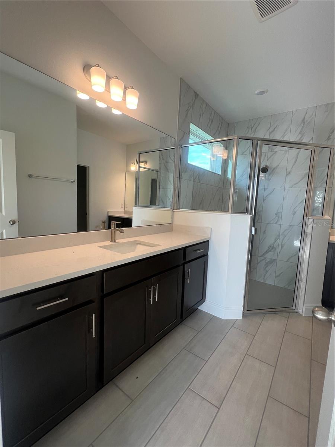
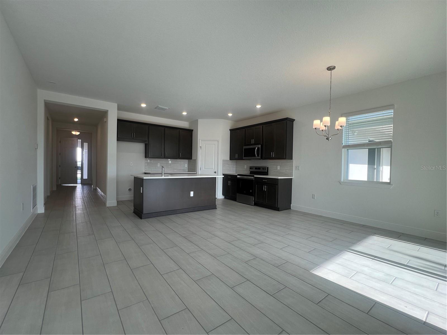
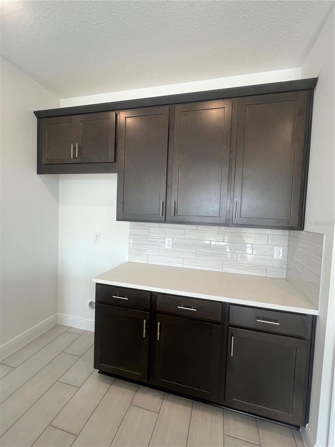
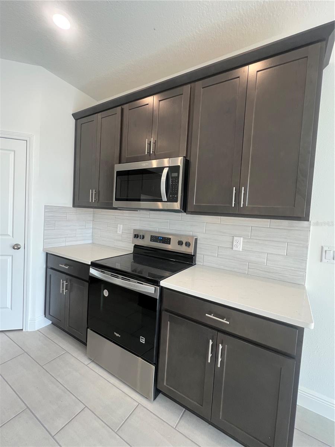
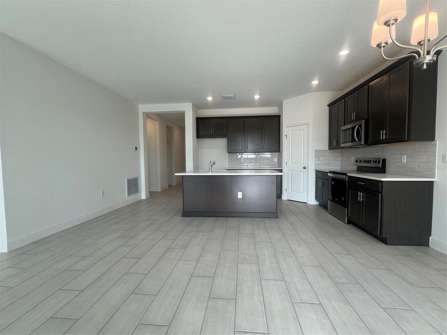
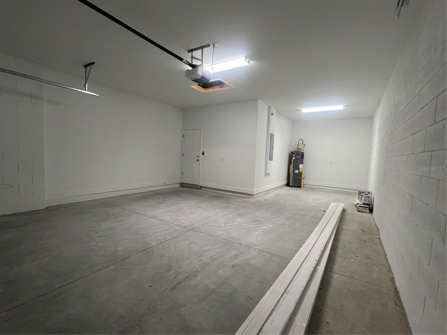
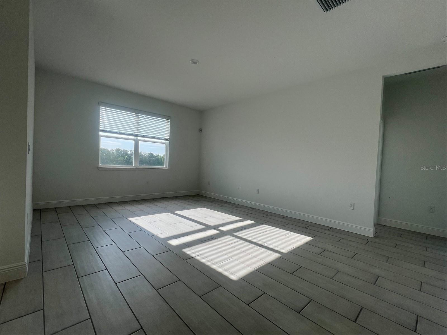
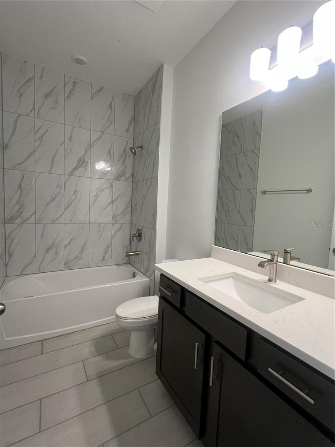
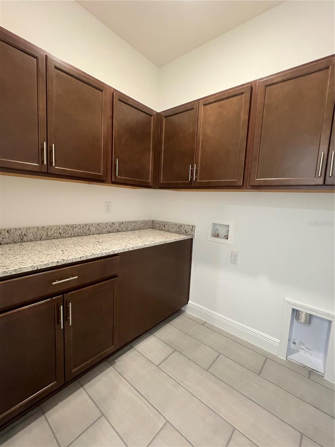
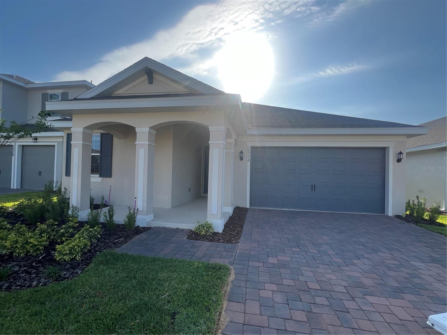
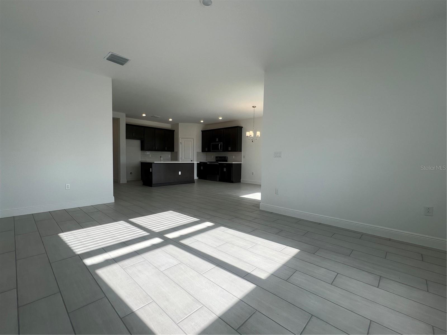
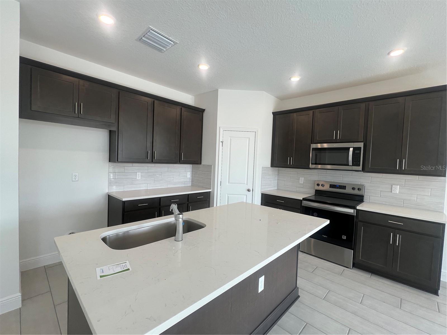
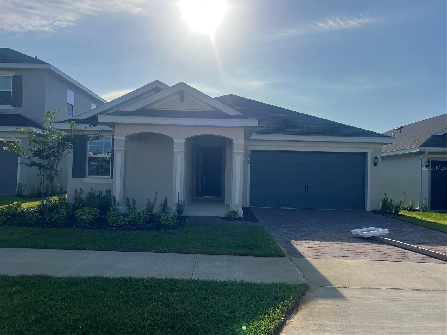
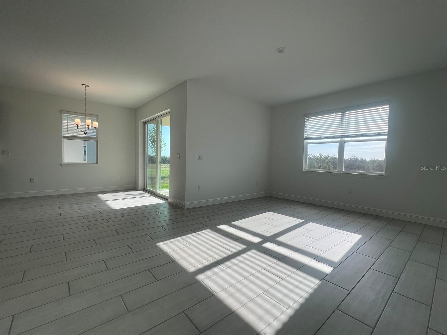
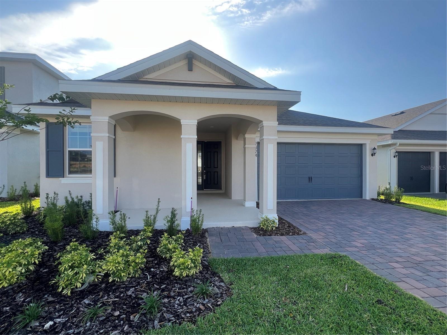
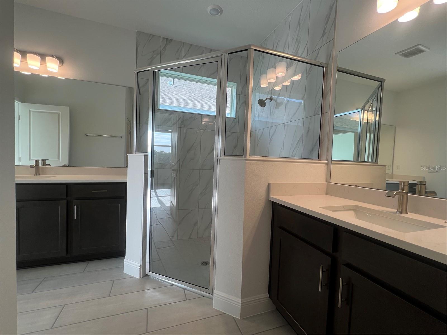
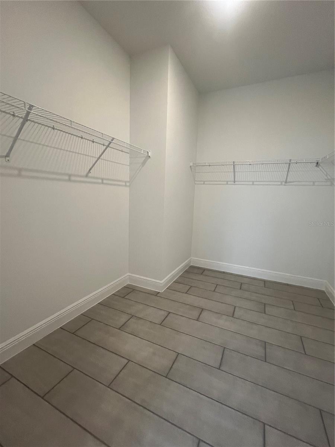
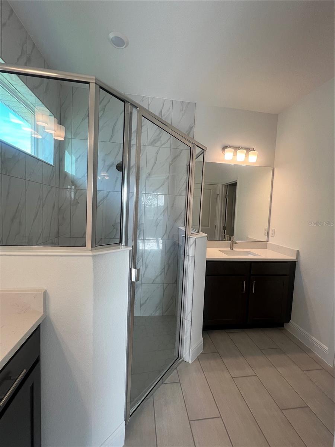
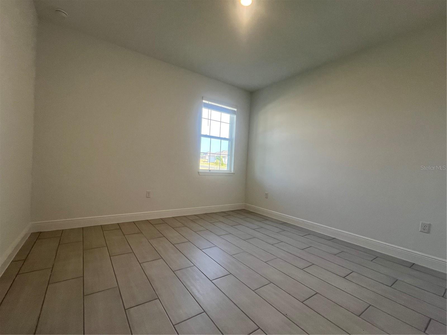
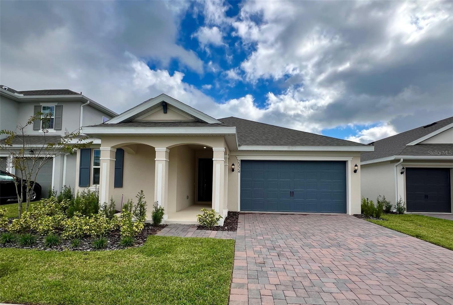
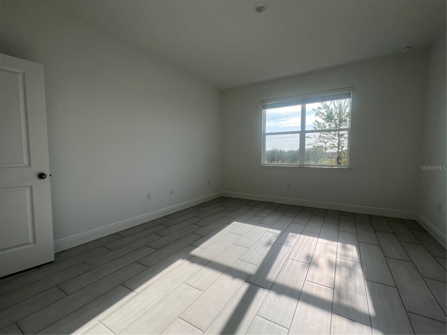
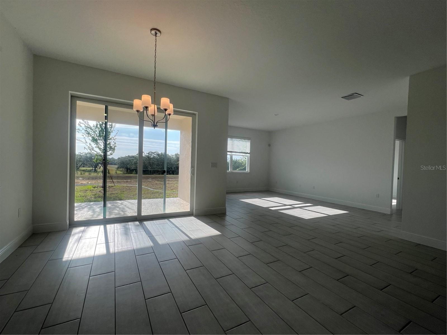
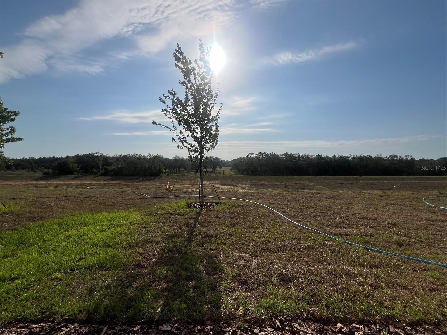
Active
2324 JUNIPER BERRY DR
$509,990
Features:
Property Details
Remarks
One or more photo(s) has been virtually staged. Stunning 3-Bedroom Home on Premium Conservation Lot | No Rear Neighbors | Oversized Tandem Garage Welcome to this beautifully upgraded 3-bedroom, 2-bath home nestled on a premium conservation homesite offering tranquility and no rear neighbors—a rare find! This thoughtfully designed residence features tile flooring throughout (no carpet anywhere), creating a clean, low-maintenance living space with a fresh and modern feel. The heart of the home is the gourmet kitchen, showcasing sleek quartz countertops, upgraded latte-colored cabinets, and ample counter and storage space—ideal for everyday cooking or entertaining guests. The open-concept layout flows seamlessly from the kitchen to the spacious living and dining areas, making it perfect for both relaxing and hosting. The oversized tandem garage provides plenty of room for two vehicles plus storage, a home gym, workshop, or hobby area. Enjoy resort-style living with access to exceptional community amenities, including: ? A beautifully appointed clubhouse ? State-of-the-art fitness center ? Two sparkling swimming pools, including one with beach entry ? Basketball and pickleball courts ? Two dog parks for your furry friends ? A fun-filled playground Ideally located near new and upcoming area attractions, this home offers easy access to shopping, dining, and entertainment—making it as convenient as it is comfortable. This is more than just a home—it's a lifestyle. Schedule your showing today!
Financial Considerations
Price:
$509,990
HOA Fee:
400
Tax Amount:
$375
Price per SqFt:
$274.78
Tax Legal Description:
VILLAGES AT MINNEOLA HILLS PHASE 4 PB 82 PG 37-44 LOT 1254 ORB 6419 PG 1233
Exterior Features
Lot Size:
8000
Lot Features:
Cleared, Sidewalk, Paved
Waterfront:
No
Parking Spaces:
N/A
Parking:
Driveway
Roof:
Shingle
Pool:
No
Pool Features:
N/A
Interior Features
Bedrooms:
3
Bathrooms:
3
Heating:
Electric
Cooling:
Central Air
Appliances:
Dishwasher, Disposal, Electric Water Heater, Microwave, Range
Furnished:
Yes
Floor:
Ceramic Tile, Tile
Levels:
One
Additional Features
Property Sub Type:
Single Family Residence
Style:
N/A
Year Built:
2025
Construction Type:
Block, Stucco
Garage Spaces:
Yes
Covered Spaces:
N/A
Direction Faces:
West
Pets Allowed:
Yes
Special Condition:
None
Additional Features:
Sidewalk, Sliding Doors, Sprinkler Metered
Additional Features 2:
See HOA Documents
Map
- Address2324 JUNIPER BERRY DR
Featured Properties