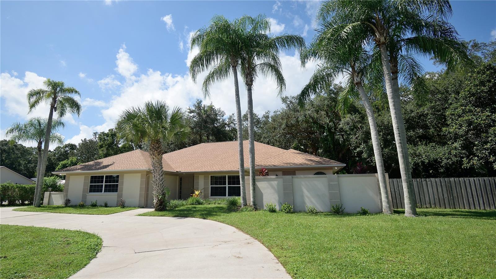
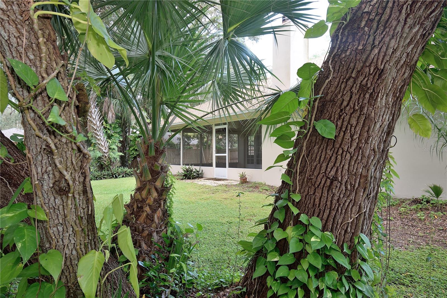
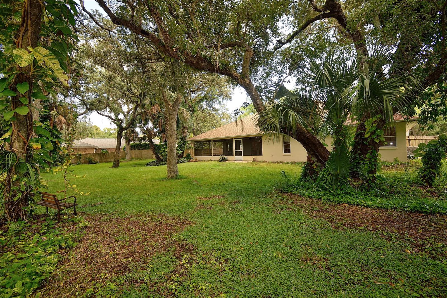
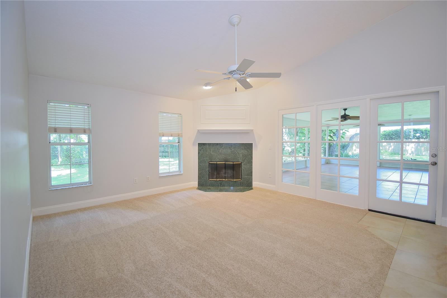
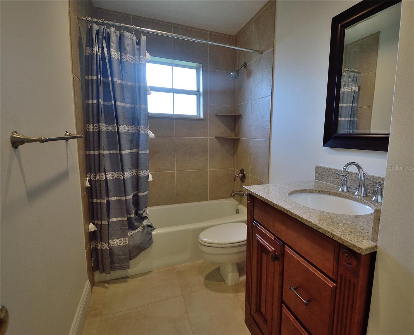
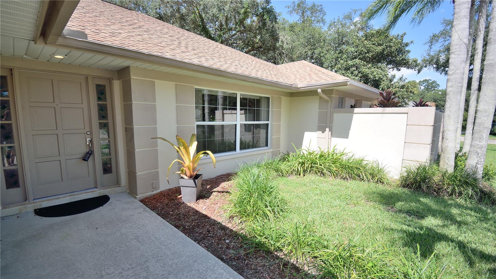
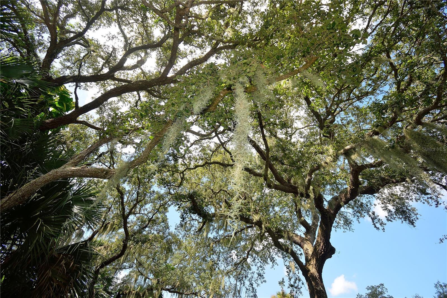
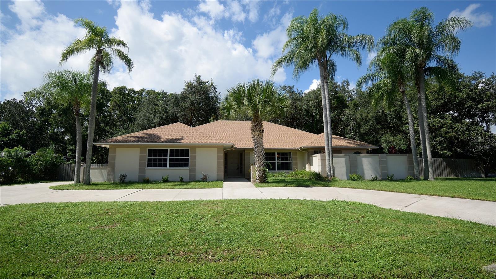
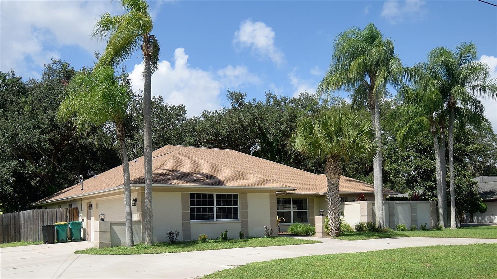
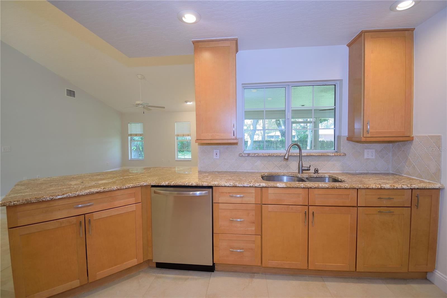
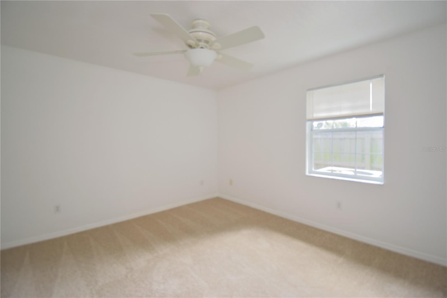
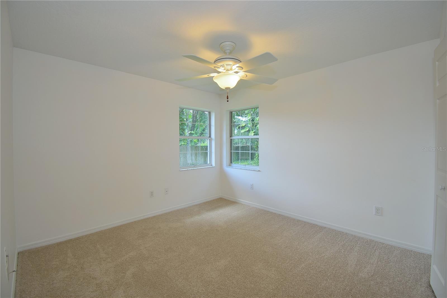
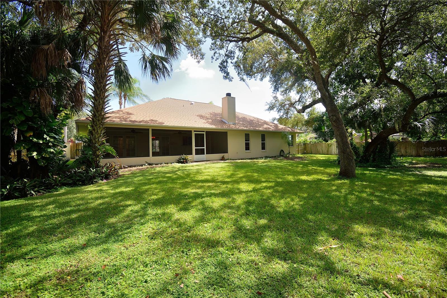
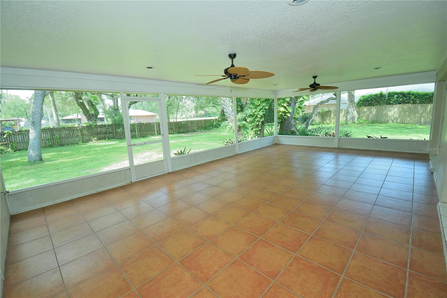
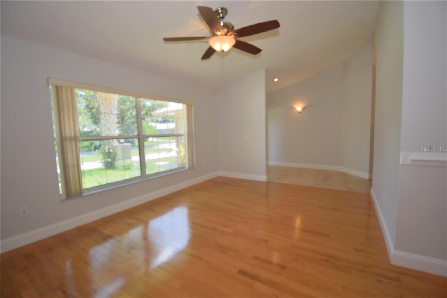
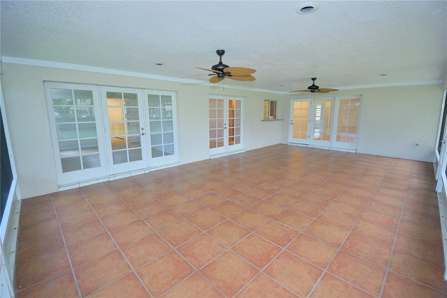
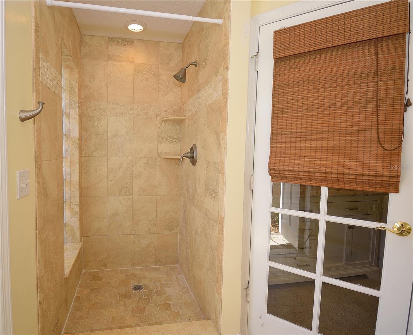
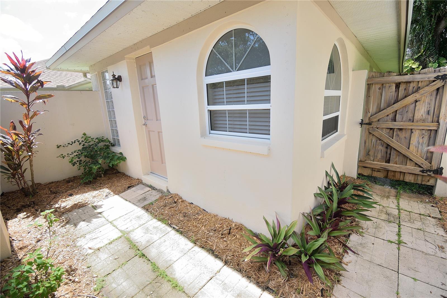
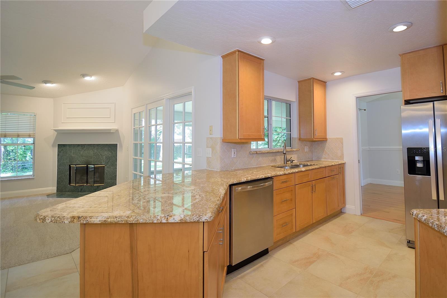
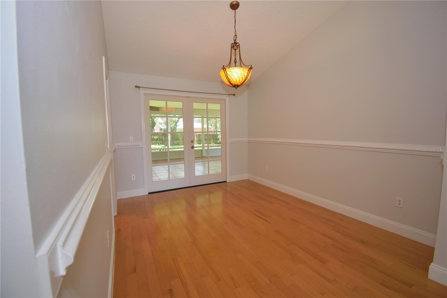
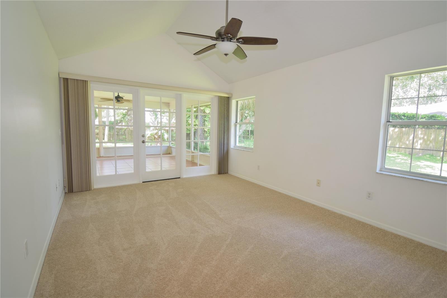
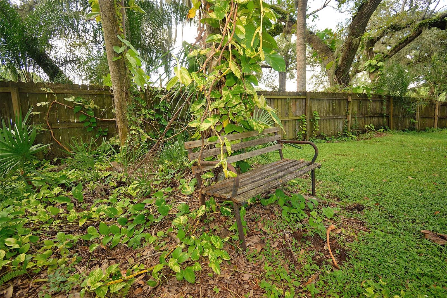
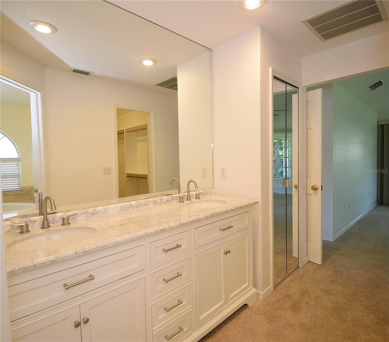
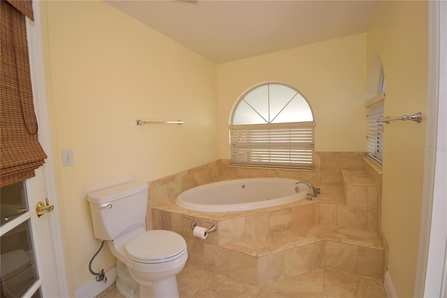
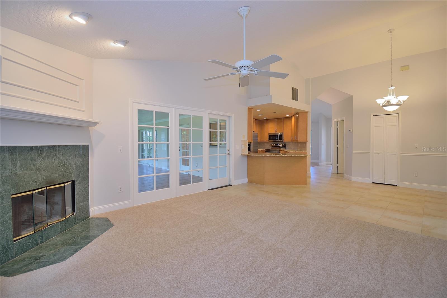
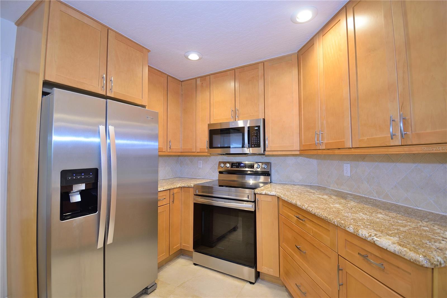
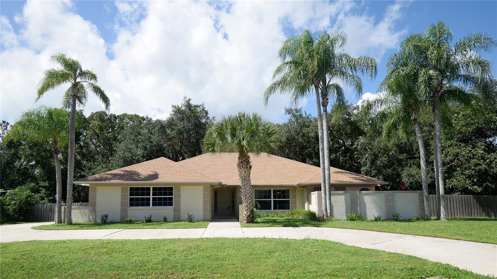
Pending
3560 SERENITY LN
$549,000
Features:
Property Details
Remarks
Under contract-accepting backup offers. Discover the Park Place community, centrally located in Melbourne, off Parkway Drive. This small subdivision only has 26 homes that are all on ½ acre lots. Best of all, there are no HOAs here. A circular driveway and extra parking make for a welcoming entrance. The tiled foyer leads you into a chef-inspired kitchen, featuring beautiful granite countertops and rich, cinnamon maple shaker cabinets designed with large drawers for easy organization. Formal living and dining rooms seamlessly flow with classic hardwood floors. The spacious primary suite is a true spa-like retreat, offering a new dual sink vanity, a jetted tub, and a step-in shower. A rare and delightful bonus is the private garden space accessible directly from the primary bathroom. Embrace the Florida lifestyle on the massive 540 sqft screened back porch, perfect for entertaining or relaxing. The expansive, fenced backyard is a private natural oasis, shaded by stately oaks, and home to assorted palm trees, a mango, and a loquat tree. Peace of mind comes standard with a long list of recent updates. The home features a new HVAC (2023), a new roof (2022), and a new water heater (2022). You'll find new carpeting throughout, as well as an updated irrigation pump and timer, primary bathroom vanity, laundry sink, outdoor fans, microwave, and dishwasher. The prime location provides easy access to Wickham Rd, US1, and I-95, and is just minutes from shopping, Wickham Park, and the King Center. Don't miss this opportunity to own a meticulously maintained home in an incredible location!
Financial Considerations
Price:
$549,000
HOA Fee:
N/A
Tax Amount:
$4262.66
Price per SqFt:
$285.05
Tax Legal Description:
PARK PLACE LOT 21
Exterior Features
Lot Size:
21780
Lot Features:
Irregular Lot
Waterfront:
No
Parking Spaces:
N/A
Parking:
Circular Driveway
Roof:
Shingle
Pool:
No
Pool Features:
N/A
Interior Features
Bedrooms:
3
Bathrooms:
2
Heating:
Central, Electric
Cooling:
Central Air
Appliances:
Dishwasher, Disposal, Dryer, Electric Water Heater, Ice Maker, Microwave, Range, Refrigerator, Washer
Furnished:
Yes
Floor:
Carpet, Tile
Levels:
One
Additional Features
Property Sub Type:
Single Family Residence
Style:
N/A
Year Built:
1989
Construction Type:
Stucco
Garage Spaces:
Yes
Covered Spaces:
N/A
Direction Faces:
East
Pets Allowed:
No
Special Condition:
None
Additional Features:
Courtyard
Additional Features 2:
county has 3 month min. You could apply for a different minimum lease.
Map
- Address3560 SERENITY LN
Featured Properties