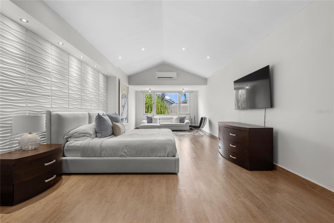
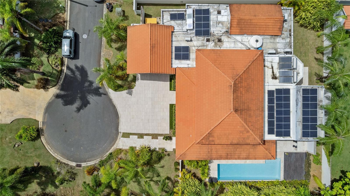
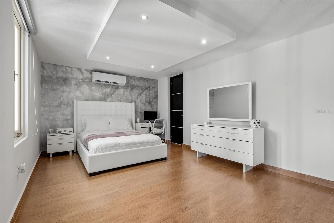
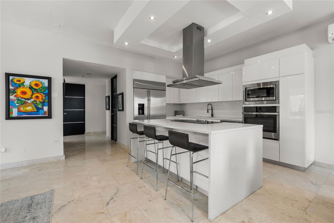
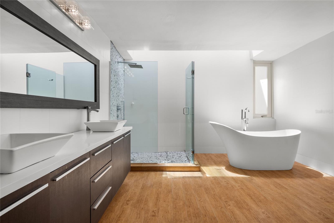
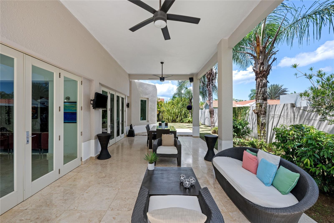
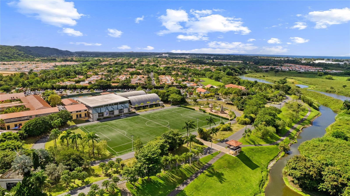
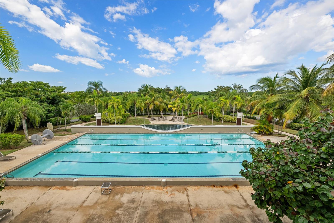
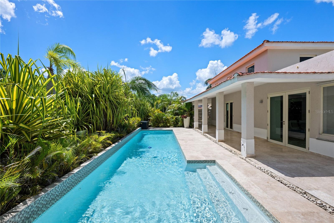
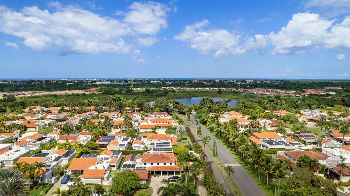
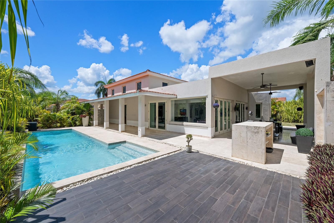
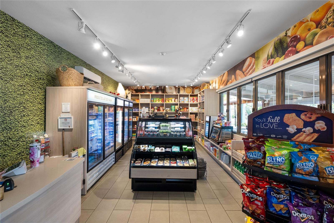
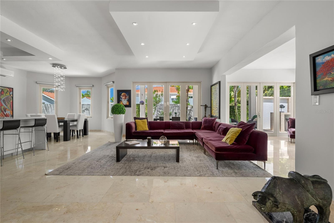
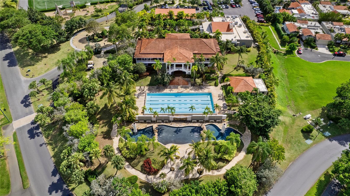
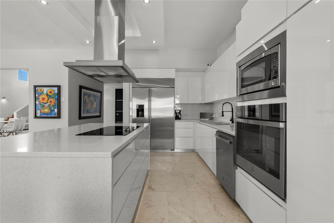
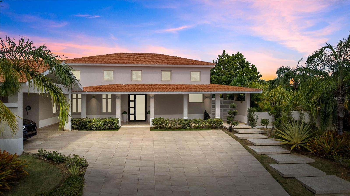
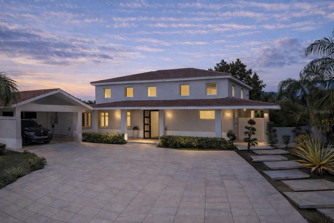
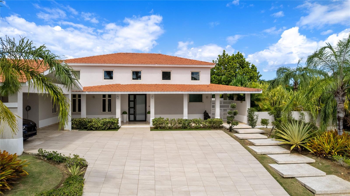
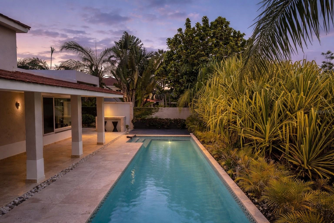
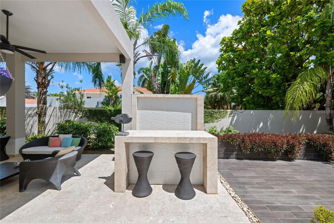
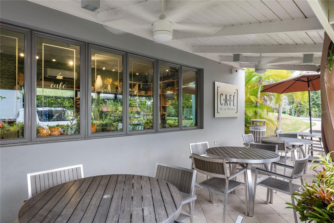
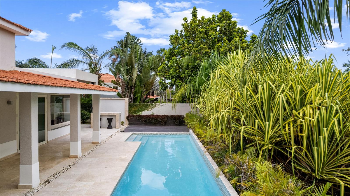
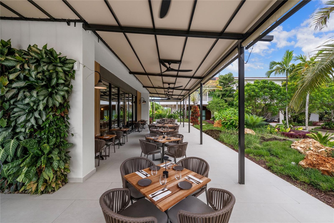
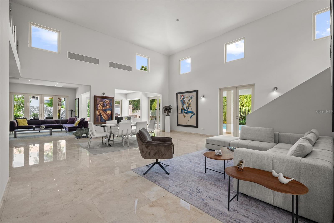
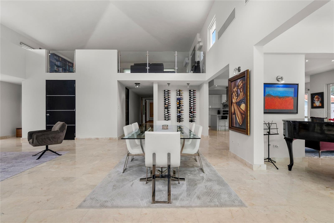
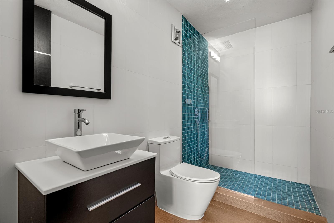
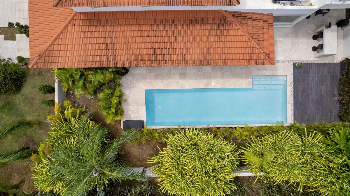
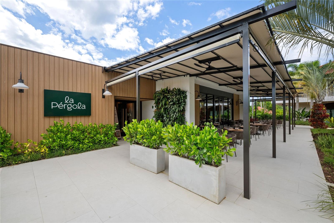
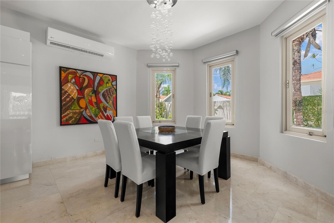
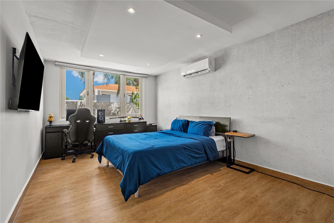
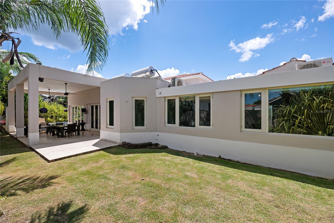
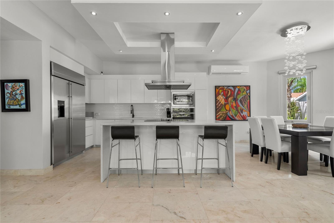
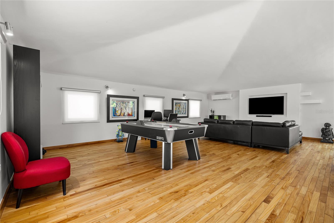
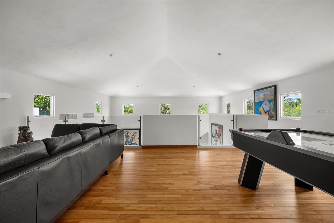
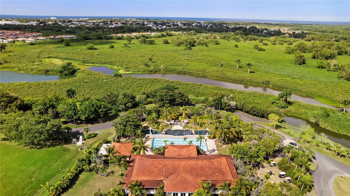
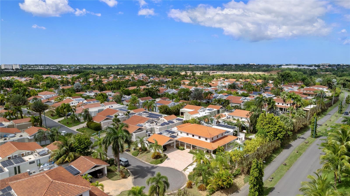
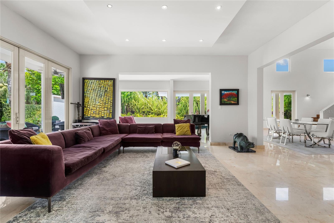
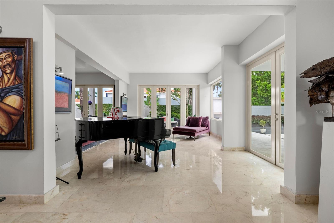
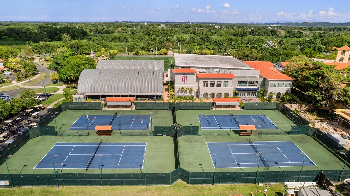
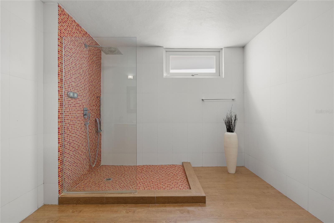
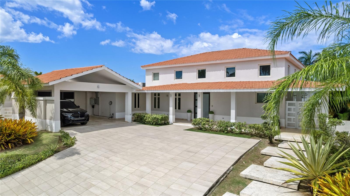
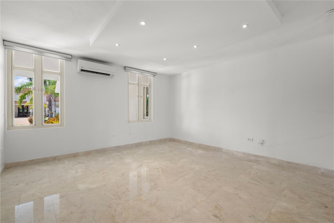
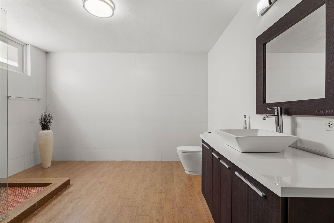
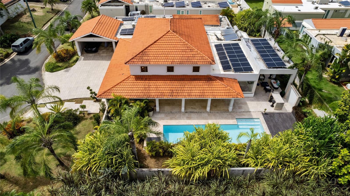
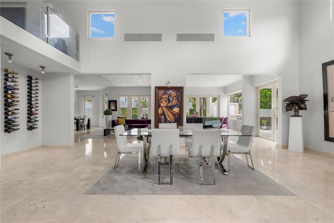
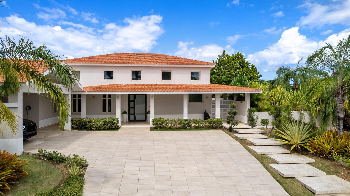
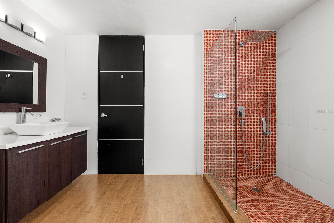
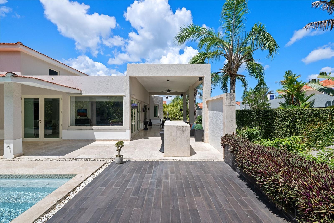
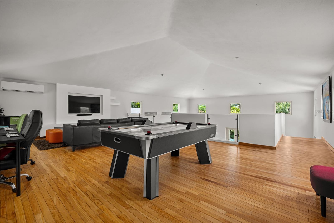
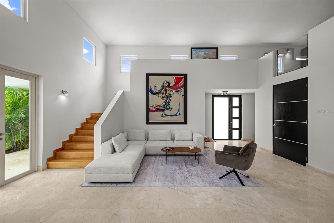
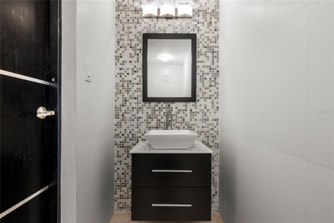
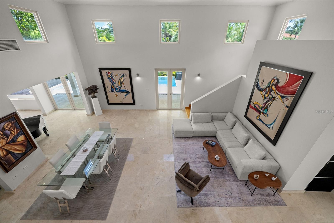
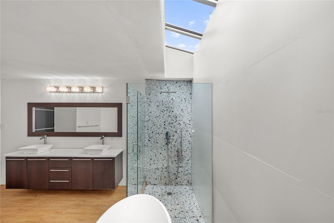
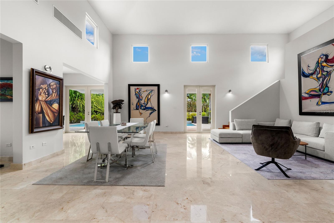
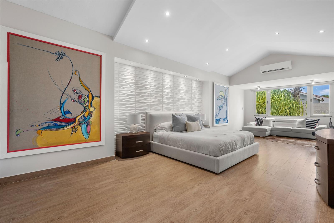
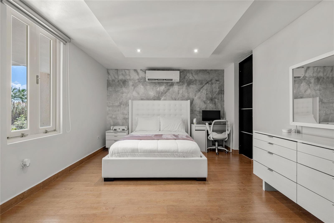
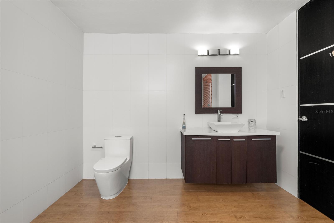
Active
247 CAMINO DEL FLAMBOYAN ST
$2,500,000
Features:
Property Details
Remarks
EXPANDED RESIDENCE BLENDING TROPICAL LIVING AND MODERN COMFORT IN SABANERA DORADO Privately set within the sought-after gated enclave of Sabanera de Dorado, this expanded Tropical Contemporary residence is more than a home—it’s a statement of comfort, achievement, and lifestyle. With approximately 6,600 sq ft of total construction, including 4,450 sq ft (aprox) of well-appointed living area, this home is designed for those who value space, function, and elevated living. Built on the spacious Casona Carbia model, the home has been enhanced with expanded bedrooms and bathrooms to improve layout and flow—creating private retreats, generous shared areas, and a refined sense of space throughout. High ceilings and marble flooring bring brightness and elegance, while the mezzanine with teak wood floors offers flexible space for productivity or relaxation. Beyond the interiors, the outdoor living space is ideal for entertaining or winding down. A covered terrace with travertine flooring leads to a landscaped backyard with a private pool and outdoor bar—surrounded by greenery and designed for quiet enjoyment or gatherings. The home features a 12KW fully paid solar panel system with microinverters and net metering, 20KW Caterpillar generator, 600-gallon cistern, 160-gallon solar water heater, whole-house water softener and security-grade windows throughout—a smart investment in comfort, resilience, and long-term value. Life in Sabanera de Dorado offers residents access to a wide range of community amenities, including TASIS Dorado, a respected K–12 international school, multiple pools, tennis, pickleball, basketball and soccer courts, fitness center, playgrounds, scenic trails, a lake for kayaking and catch-and-release fishing, a medical clinic, convenience store, and the newly opened Pérgola restaurant. Just minutes from Doctors' Center Hospital Orlando Health, golden beaches, and premier shopping, this home delivers the balance of privacy and proximity—an ideal fit for those ready to enjoy the lifestyle they’ve earned.
Financial Considerations
Price:
$2,500,000
HOA Fee:
395
Tax Amount:
$1870
Price per SqFt:
$561.8
Tax Legal Description:
N/A
Exterior Features
Lot Size:
12576
Lot Features:
Cul-De-Sac
Waterfront:
No
Parking Spaces:
N/A
Parking:
Covered, Electric Vehicle Charging Station(s)
Roof:
Concrete
Pool:
Yes
Pool Features:
In Ground
Interior Features
Bedrooms:
4
Bathrooms:
4
Heating:
None
Cooling:
Mini-Split Unit(s)
Appliances:
Convection Oven, Dryer, Microwave, Range, Refrigerator, Solar Hot Water, Washer, Water Softener
Furnished:
Yes
Floor:
Marble, Other, Tile, Wood
Levels:
Two
Additional Features
Property Sub Type:
Single Family Residence
Style:
N/A
Year Built:
2007
Construction Type:
Concrete
Garage Spaces:
Yes
Covered Spaces:
N/A
Direction Faces:
Northwest
Pets Allowed:
No
Special Condition:
None
Additional Features:
Garden
Additional Features 2:
N/A
Map
- Address247 CAMINO DEL FLAMBOYAN ST
Featured Properties