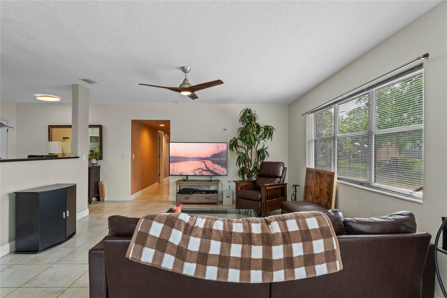
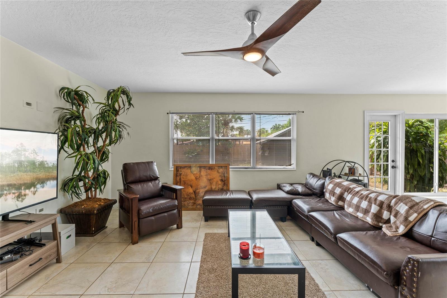
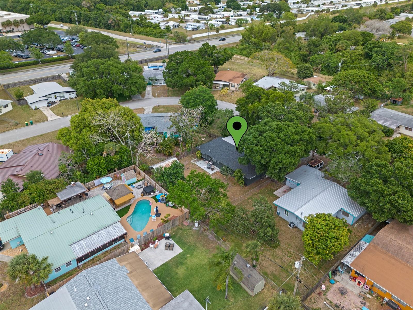
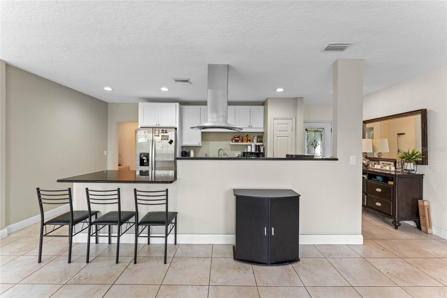
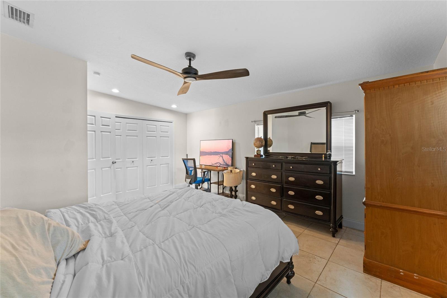
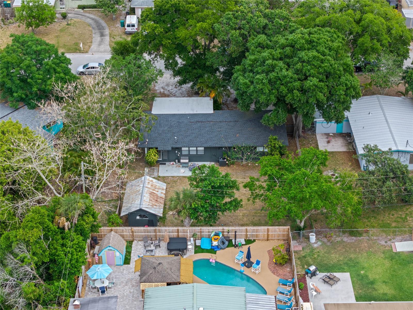
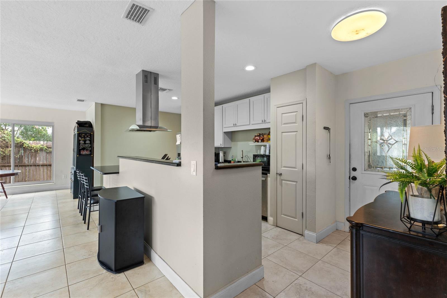
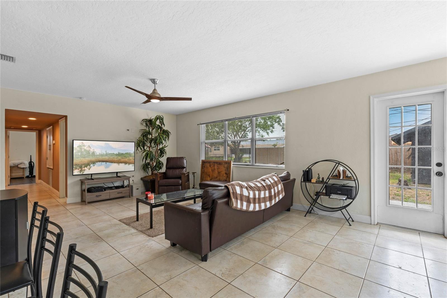
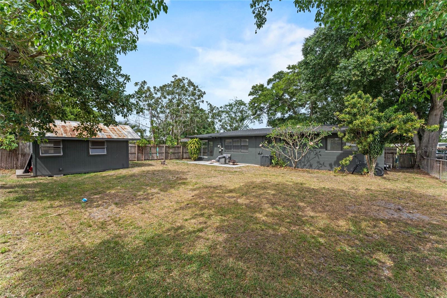
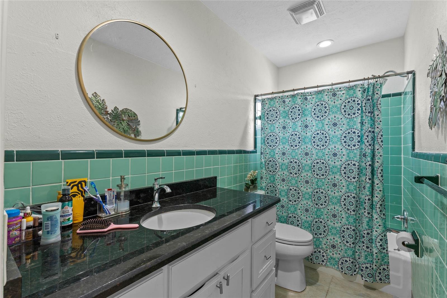
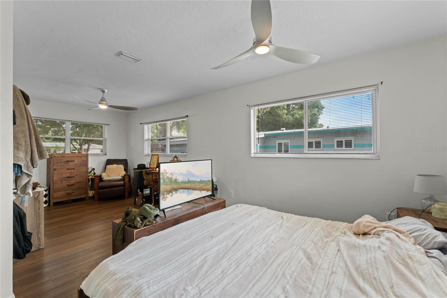
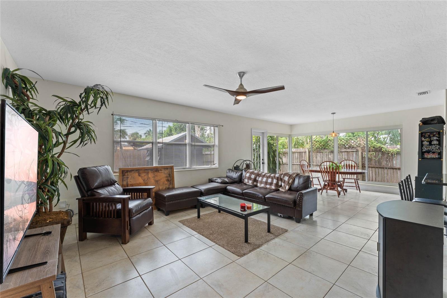
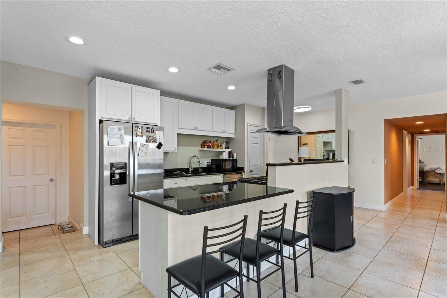
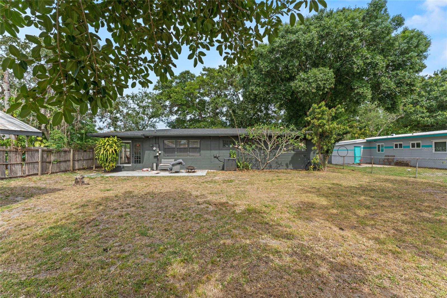
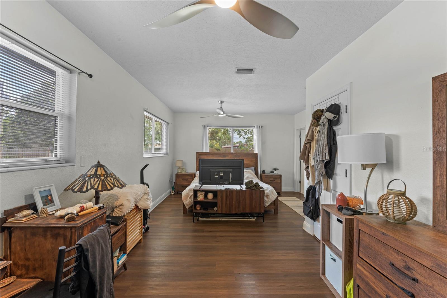
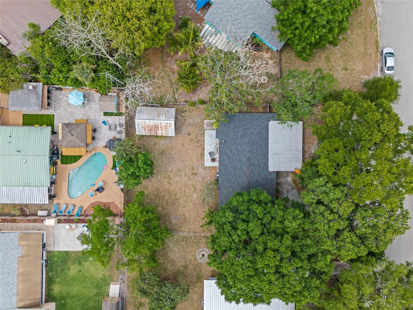
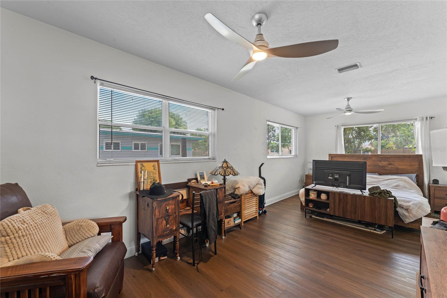
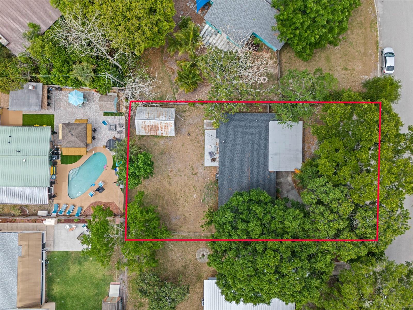
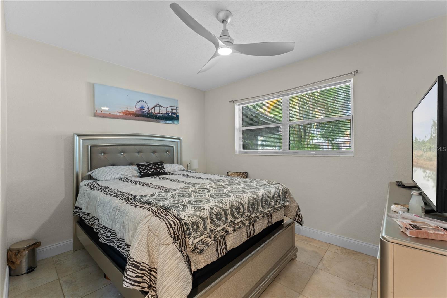
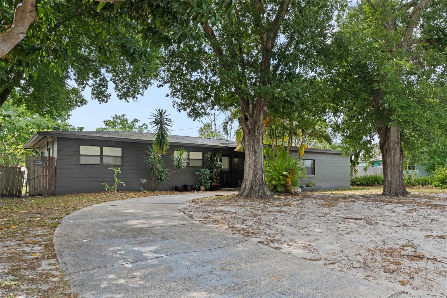
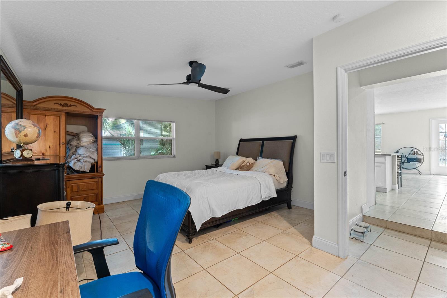
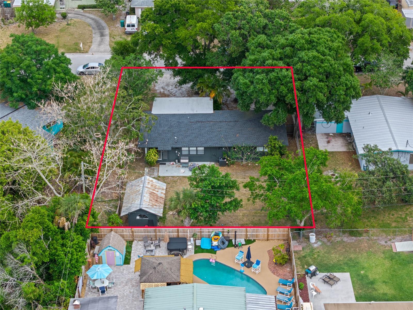
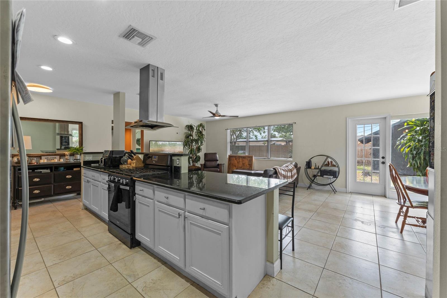
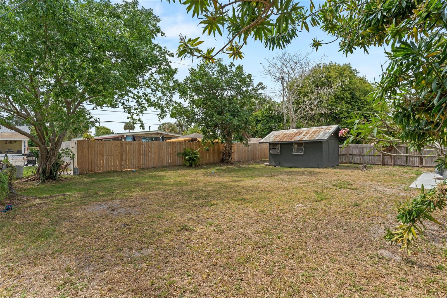
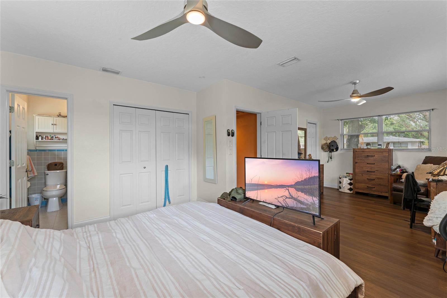
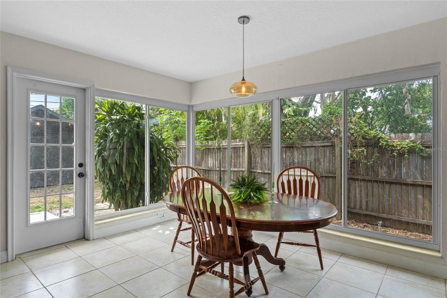

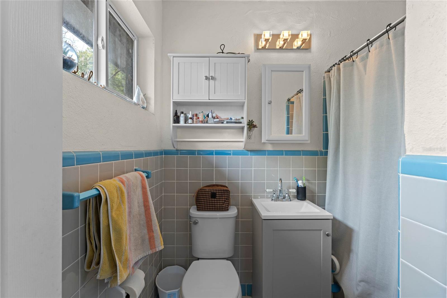
Active
820 GLENMORE CIR
$300,000
Features:
Property Details
Remarks
Exceptional Home in the Heart of Melbourne Situated in a prime location, this charming 3-bedroom, 2-bath home is a true gem awaiting discovery. Conveniently close to vibrant shopping centers and tranquil beaches, this property offers the perfect blend of convenience and serenity. Key Features:Prime Location: In the coveted Melbourne High School District, near shopping centers and beaches. Open Floor Plan: Seamlessly blends living, dining, and kitchen areas—ideal for entertaining and daily living. Gourmet Kitchen: Granite countertops, solid chestnut cabinets, and newer energy-efficient appliances, including a gas stove. Modern Updates: Updated plumbing, electric, flooring, baseboards, interior doors, light fixtures, and ceiling fans. Primary Suite: Cozy sitting area, double closets, and a luxurious en-suite bath with upgraded vanities and shower. Expansive Outdoor Space: Fenced yard, 20X10 patio, and firepit—perfect for outdoor gatherings. Newer HVAC & Gas Water Heater: Enhances efficiency and reduces maintenance concerns. The home's open floor plan effortlessly connects living spaces, creating a warm, inviting atmosphere. The chef’s kitchen, featuring granite countertops and solid chestnut cabinets, makes cooking a pleasure. Every detail, from the updated flooring and light fixtures to the primary suite, has been thoughtfully designed for modern living. Step outside to find a spacious fenced yard with a large patio and firepit, perfect for entertaining guests or enjoying quiet evenings. The newer HVAC system and gas water heater add to the home's efficiency and comfort.With its unbeatable location, modern upgrades, and turnkey readiness, this home is ready to provide substantial returns. Take the first step towards your dream home by scheduling your tour today.
Financial Considerations
Price:
$300,000
HOA Fee:
N/A
Tax Amount:
$2898.84
Price per SqFt:
$176.47
Tax Legal Description:
MAGNOLIA MANOR LOT 2 BLK E
Exterior Features
Lot Size:
8276
Lot Features:
N/A
Waterfront:
No
Parking Spaces:
N/A
Parking:
Driveway
Roof:
Shingle
Pool:
No
Pool Features:
N/A
Interior Features
Bedrooms:
3
Bathrooms:
2
Heating:
Electric
Cooling:
Central Air
Appliances:
Dryer, Range, Range Hood, Refrigerator, Washer
Furnished:
No
Floor:
Ceramic Tile, Laminate
Levels:
One
Additional Features
Property Sub Type:
Single Family Residence
Style:
N/A
Year Built:
1957
Construction Type:
Concrete
Garage Spaces:
No
Covered Spaces:
N/A
Direction Faces:
East
Pets Allowed:
No
Special Condition:
None
Additional Features:
Storage
Additional Features 2:
N/A
Map
- Address820 GLENMORE CIR
Featured Properties