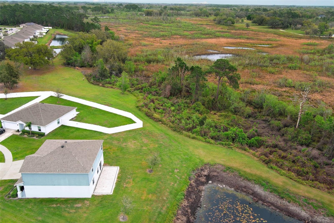
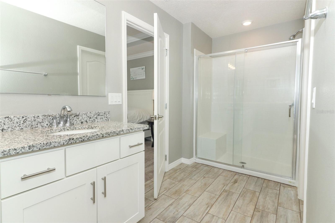
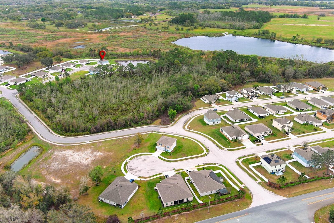
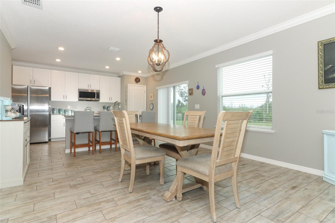
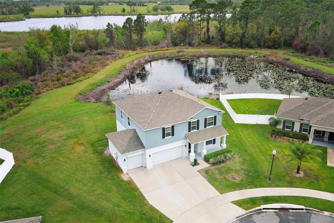
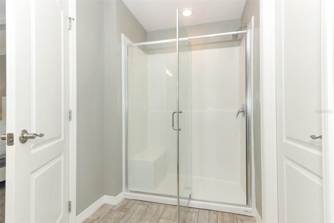
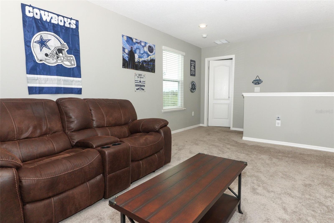
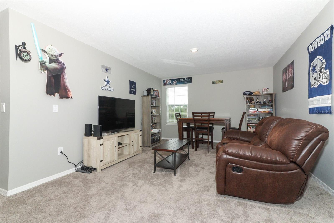
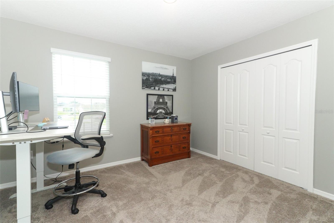
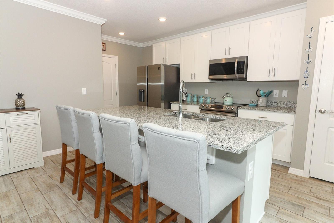
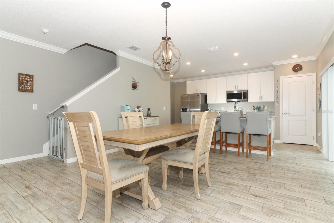
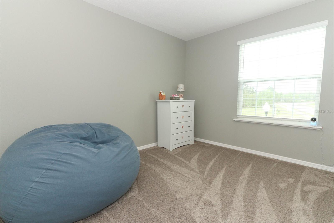
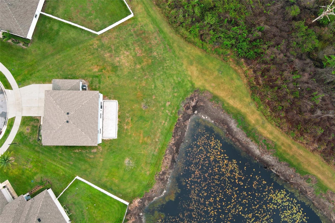
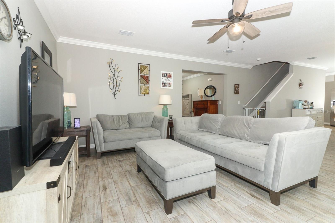
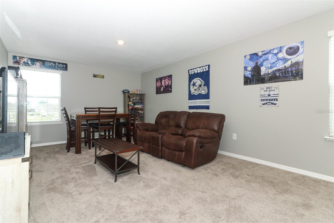
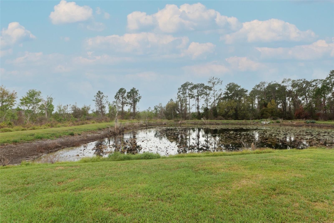
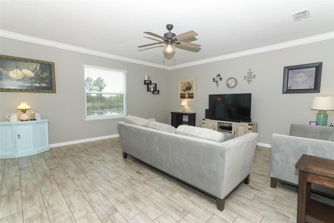
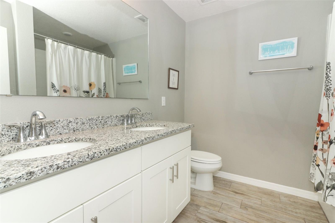
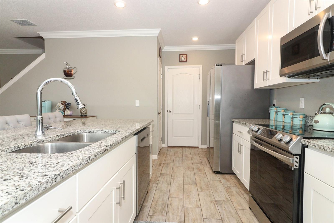
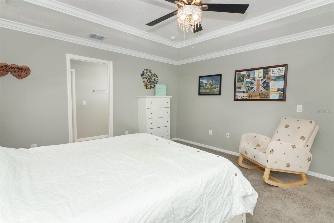
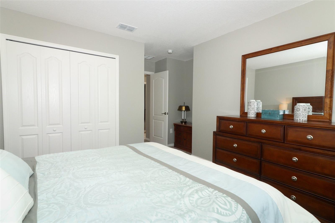
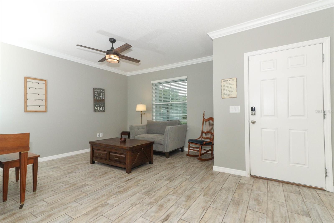
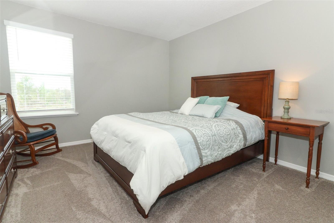
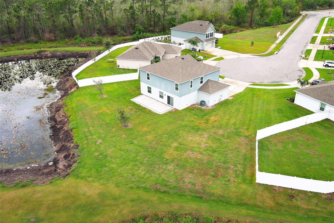
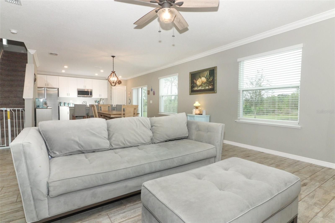
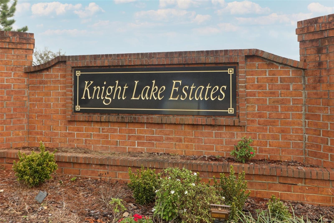
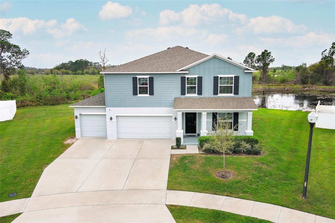
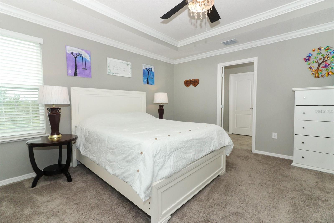
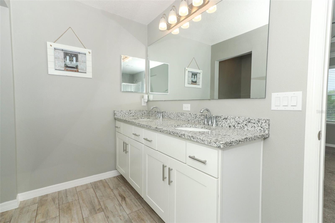
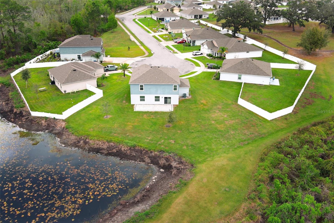
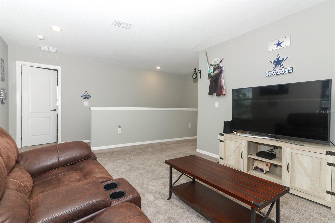
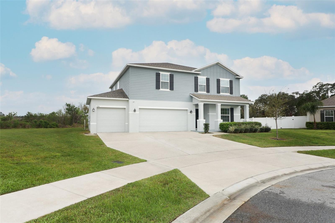
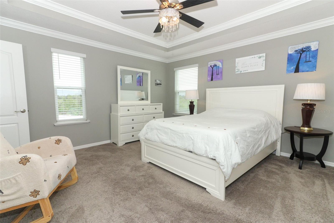
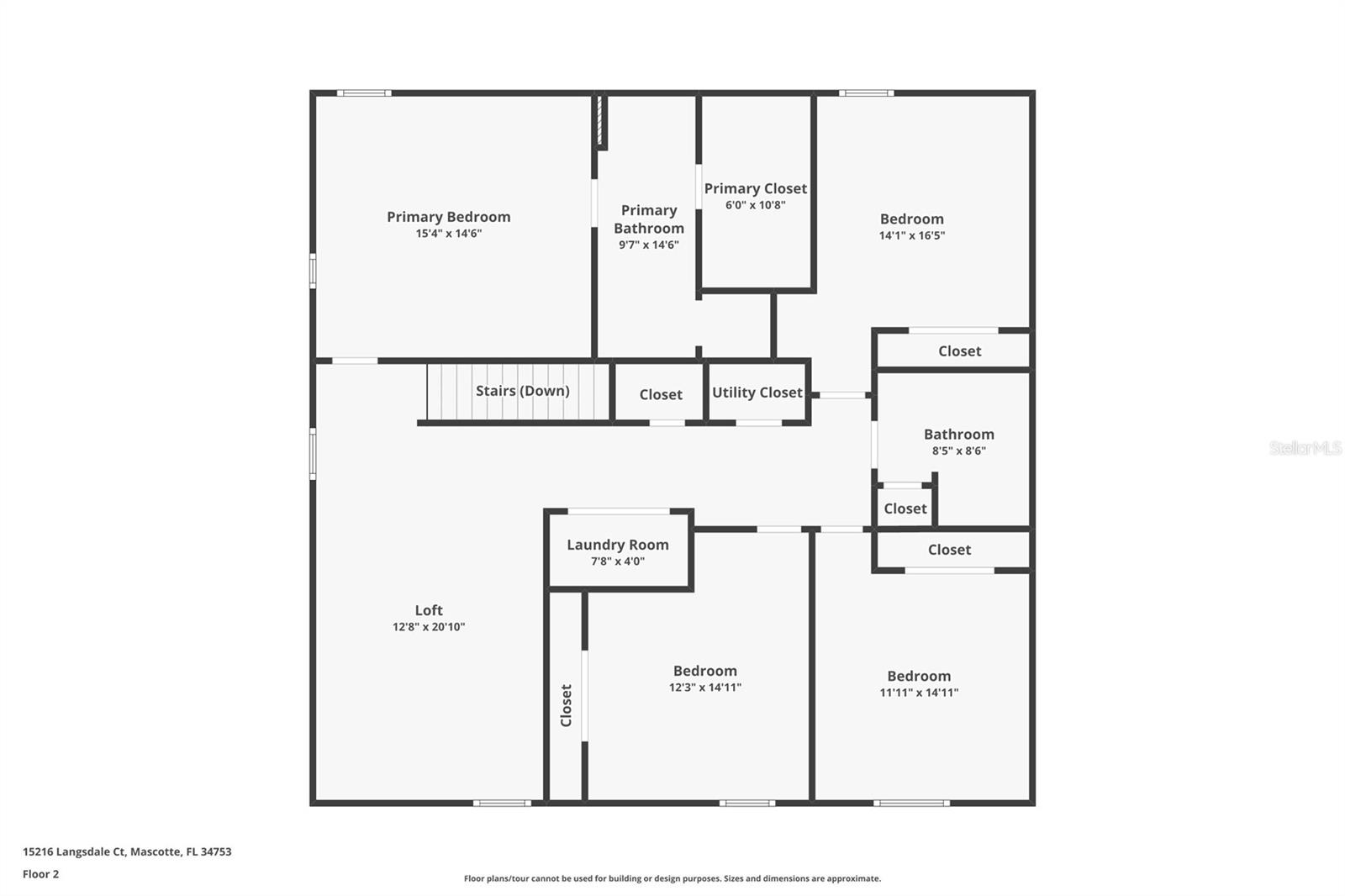
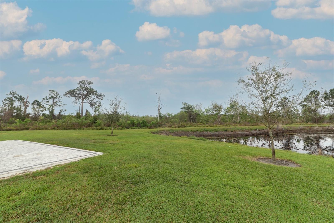
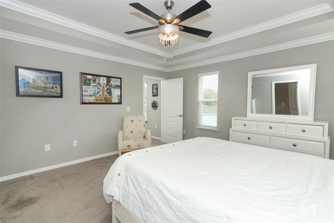
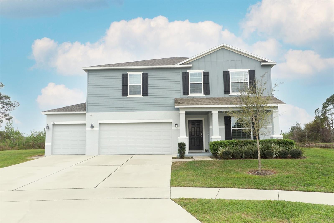
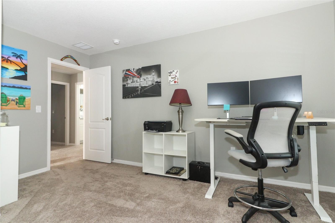
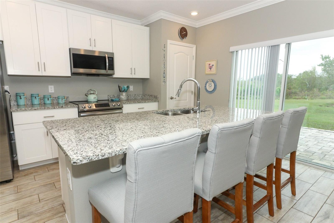
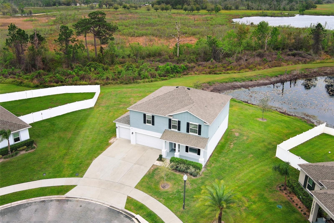
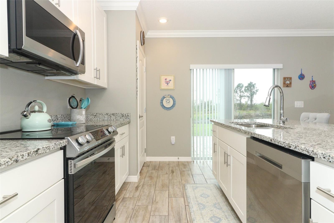
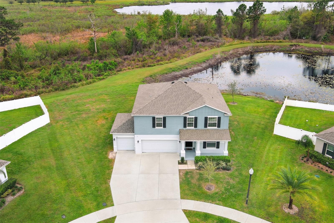
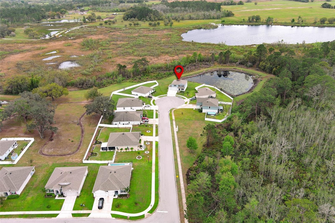
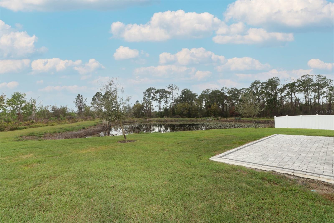
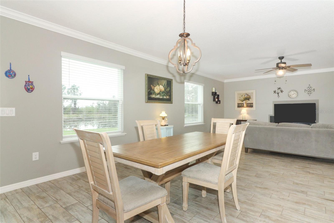
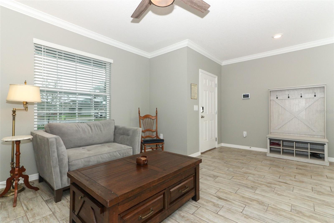
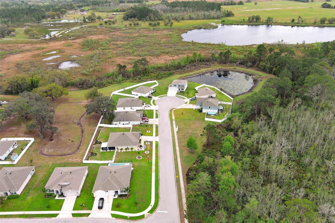
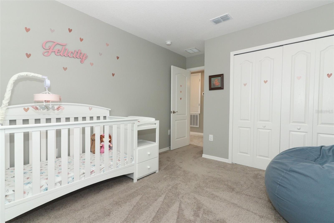
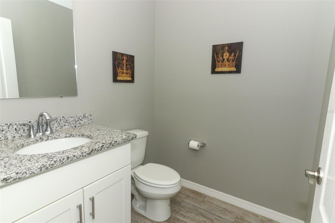
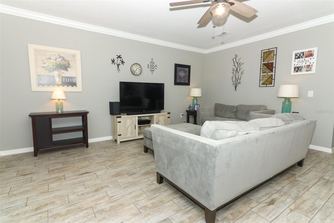
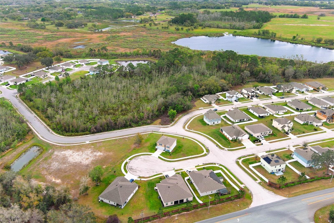
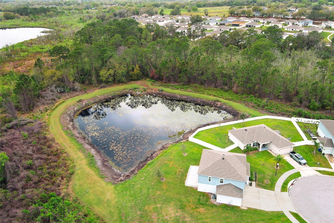
Active
15216 LANGSDALE CT
$419,000
Features:
Property Details
Remarks
MOVE IN READY! Welcome to this stunning 4-bedroom, 2.5-bathroom Melbourne floor plan home, built in 2022 and located in the sought-after Knights Lake Estates. This spacious home sits on an expansive lot with breathtaking conservation and natural preserve views surrounding the property, offering privacy and tranquility. Inside, the open floor plan is perfect for entertaining, featuring a gourmet kitchen with granite countertops, a living room, dining room, and a family room off the kitchen. The first floor boasts beautiful plank tile flooring, while upstairs, the split floor plan provides privacy with a massive primary suite featuring a walk-in shower, dual sinks, and a spacious walk-in closet. The large secondary bedrooms are also upstairs, along with a huge loft that can serve as a game room, media room, or additional living space. With a 3-car garage, there’s plenty of storage and parking. Don’t miss the opportunity to own this exceptional home in Knights Lake Estates—schedule your showing today!
Financial Considerations
Price:
$419,000
HOA Fee:
465
Tax Amount:
$6652
Price per SqFt:
$156.58
Tax Legal Description:
KNIGHT LAKE ESTATES III PB 71 PG 7-9 LOT 3 ORB 5980 PG 822
Exterior Features
Lot Size:
12420
Lot Features:
Conservation Area
Waterfront:
No
Parking Spaces:
N/A
Parking:
N/A
Roof:
Shingle
Pool:
No
Pool Features:
N/A
Interior Features
Bedrooms:
4
Bathrooms:
3
Heating:
Central, Electric
Cooling:
Central Air
Appliances:
Dishwasher, Disposal, Dryer, Electric Water Heater, Microwave, Range, Washer
Furnished:
No
Floor:
Carpet, Tile
Levels:
Two
Additional Features
Property Sub Type:
Single Family Residence
Style:
N/A
Year Built:
2022
Construction Type:
Block, Stucco
Garage Spaces:
Yes
Covered Spaces:
N/A
Direction Faces:
Northeast
Pets Allowed:
Yes
Special Condition:
None
Additional Features:
Sidewalk, Sliding Doors
Additional Features 2:
Reach out to HOA and Municipality for all information
Map
- Address15216 LANGSDALE CT
Featured Properties