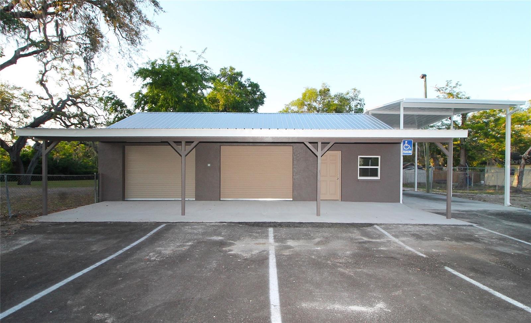
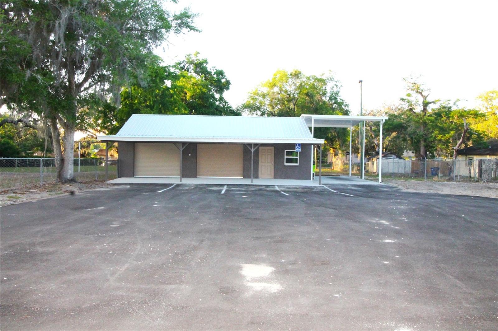
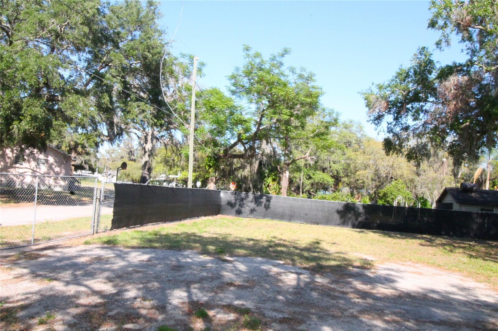
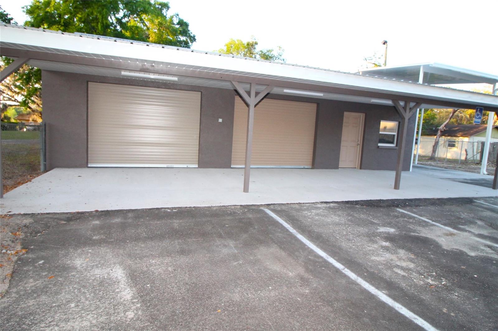
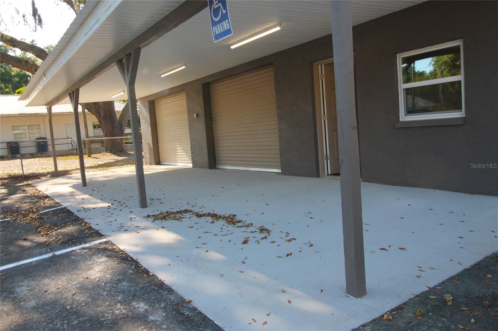
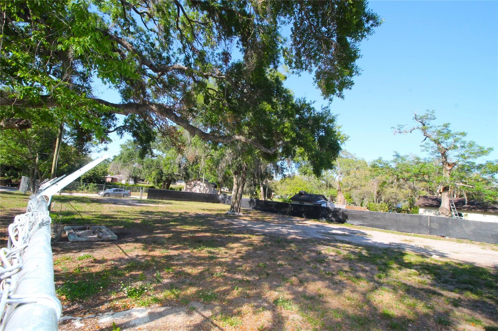
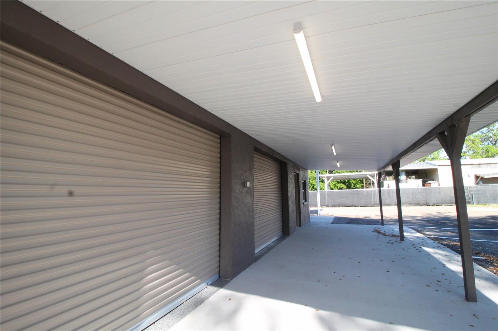
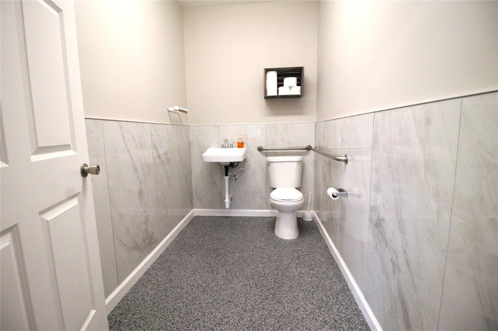
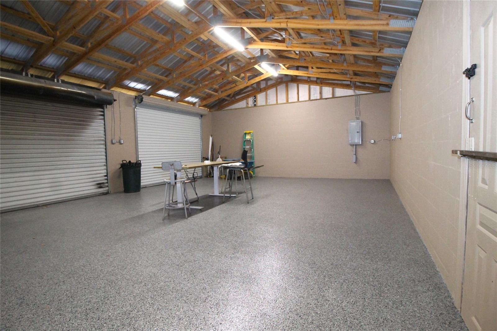
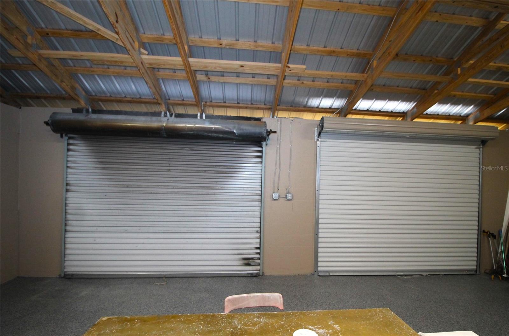
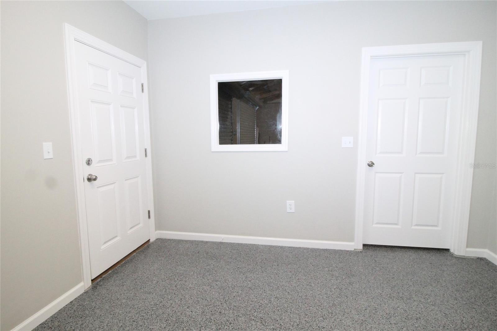
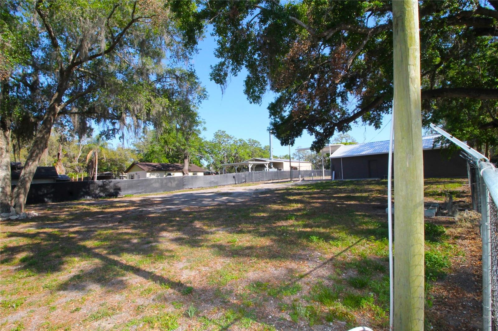
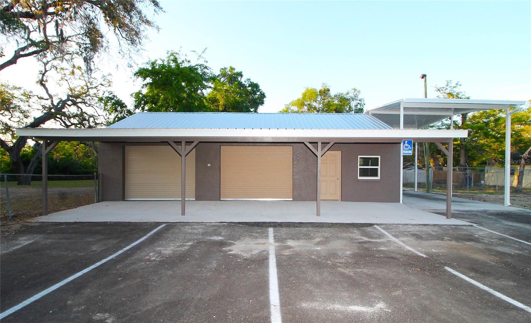
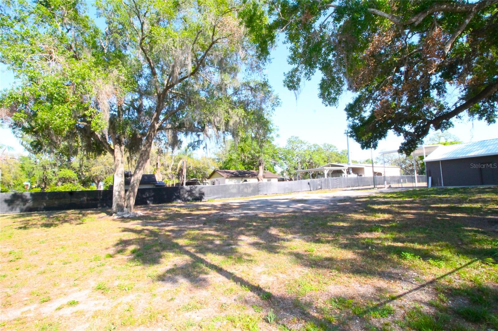
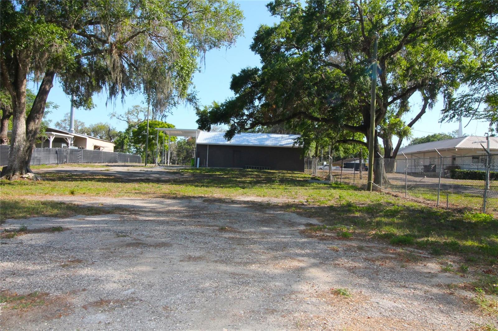
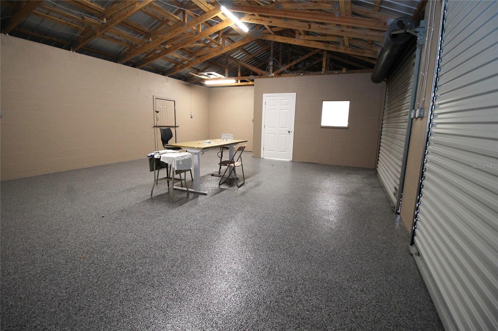
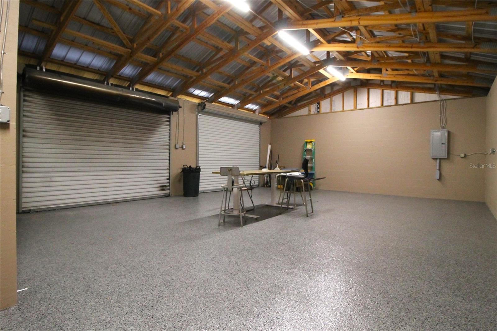
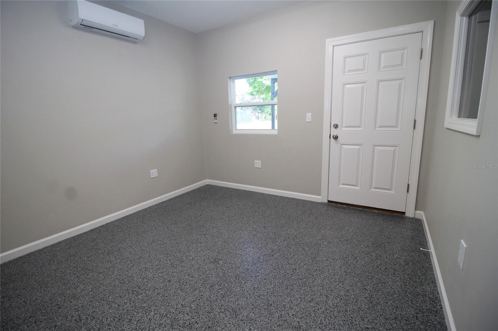
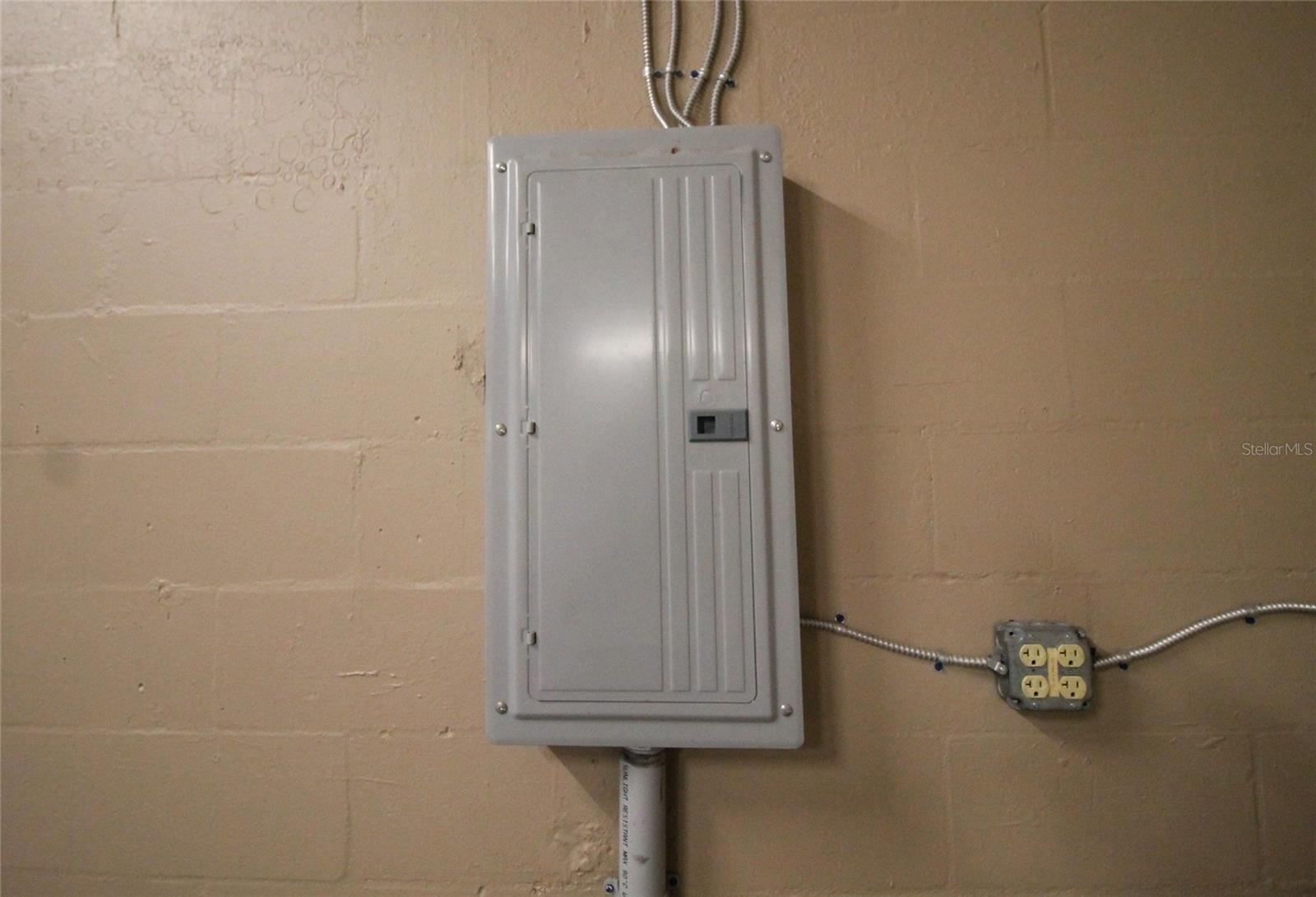
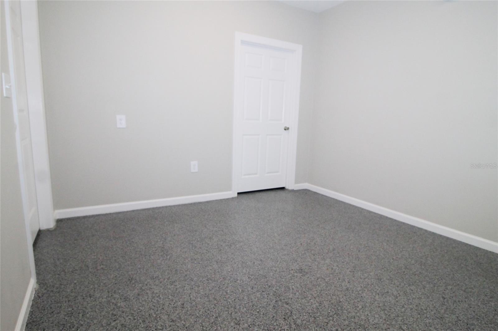
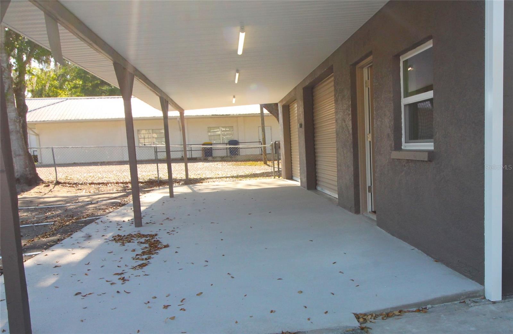
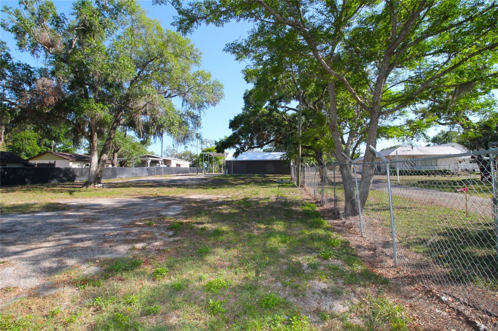
Active
114 W MYERS BLVD
$699,000
Features:
Property Details
Remarks
________________________________________ Versatile Commercial Property on High-Traffic Corridor – Renovated and Ready for Business Don’t miss this rare opportunity to own a beautifully renovated commercial property with prime frontage on State Road 50, the main East-West artery through Central Florida. Formerly an auto repair shop, this flexible space offers a wide range of potential uses (subject to zoning approval), making it ideal for service-based businesses, retail, or showroom conversion. Recent upgrades include: • New epoxy flooring throughout the service area and office • Redesigned 12’ x 11’ office space for professional or administrative use • Accessible restroom with a 36-inch door and new plumbing and fixtures • Fresh interior and exterior paint for a clean, modern look • Attached commercial canopy for covered service or display space Strategically positioned in the growing city of Mascotte, this property features dual frontage on State Road 50 and W. Mohawk Street, enhancing accessibility and visibility. Located less than a mile from County Road 33—with direct routes to Leesburg, U.S. Highway 27, and the Florida Turnpike—this central location is an ideal base for a regional operations hub. The Lake Xpress bus stop is 3 blocks away at the Mascotte Civic Center. Lake Xpress interfaces with Metro Orlando's Lynxx Mass Transit. The Florida Department of Transportation reports an average daily traffic (AADT) count of 16,800 vehicles, with steady growth year-over-year. Other properties along State Road 50 are priced well over $1 million, making this a high-value opportunity for investors or owner-users looking for long-term potential. Location. Exposure. Flexibility. This property offers big city potential at small town pricing.
Financial Considerations
Price:
$699,000
HOA Fee:
N/A
Tax Amount:
$2715.83
Price per SqFt:
$371.02
Tax Legal Description:
MASCOTTE MAY'S SUB W 100 FT OF BLK B PB 5 PG 37 ORB 6287 PG 892
Exterior Features
Lot Size:
29000
Lot Features:
Central Business District
Waterfront:
No
Parking Spaces:
N/A
Parking:
Parking Spaces - 13 to 18
Roof:
Metal
Pool:
No
Pool Features:
N/A
Interior Features
Bedrooms:
Bathrooms:
0
Heating:
Electric
Cooling:
Office Only
Appliances:
N/A
Furnished:
No
Floor:
Epoxy
Levels:
N/A
Additional Features
Property Sub Type:
Mixed Use
Style:
N/A
Year Built:
1976
Construction Type:
Block, Stucco
Garage Spaces:
No
Covered Spaces:
N/A
Direction Faces:
South
Pets Allowed:
No
Special Condition:
None
Additional Features:
N/A
Additional Features 2:
N/A
Map
- Address114 W MYERS BLVD
Featured Properties