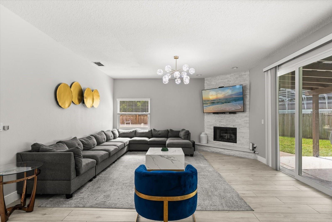
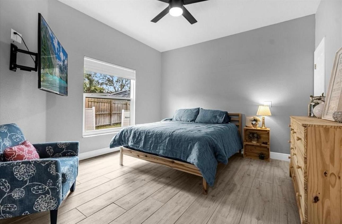
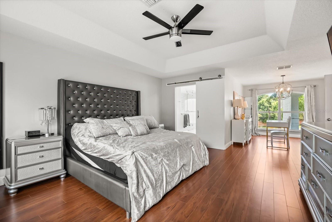
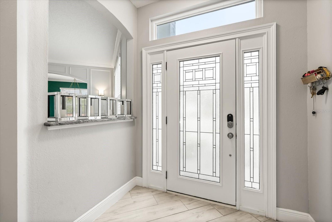
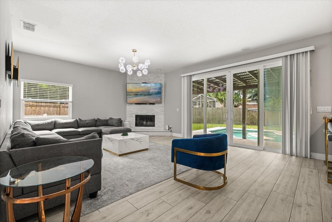
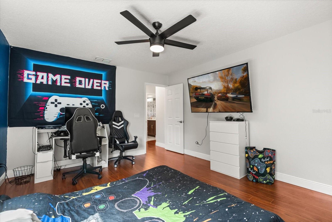
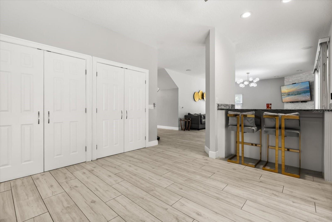
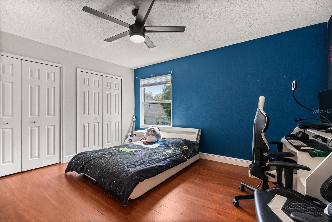
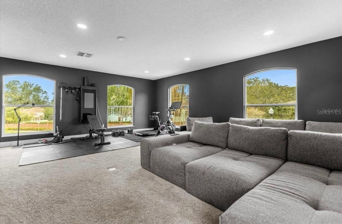
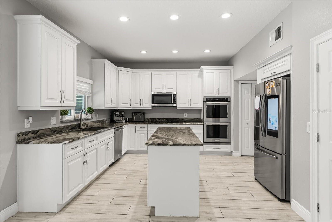
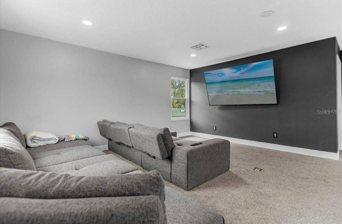

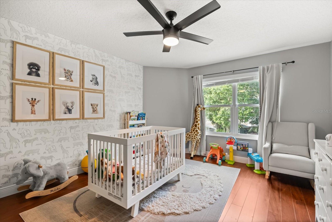
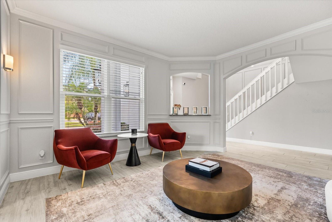
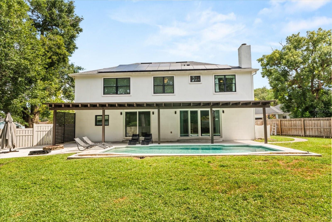
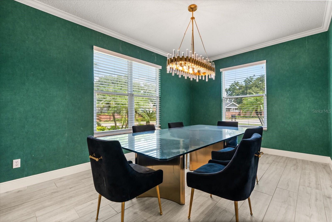
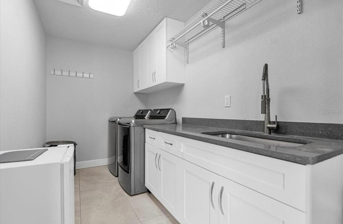
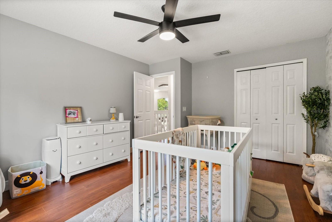
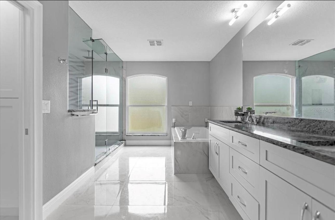
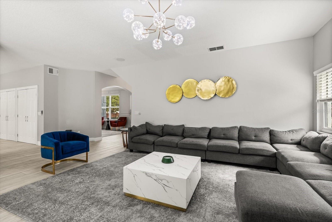
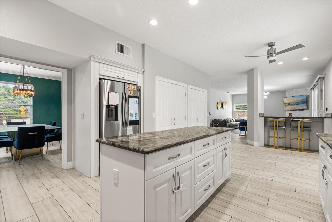
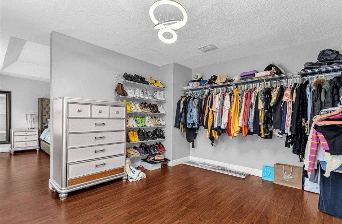
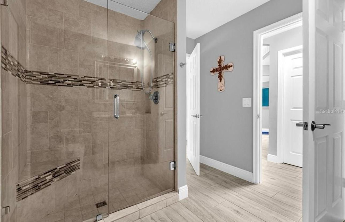
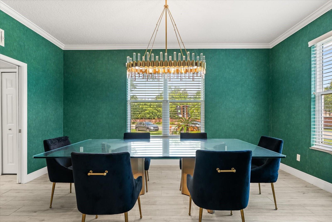
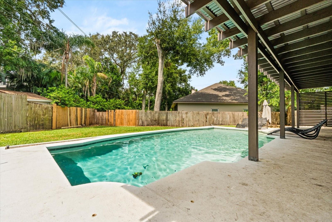

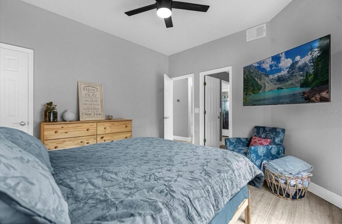
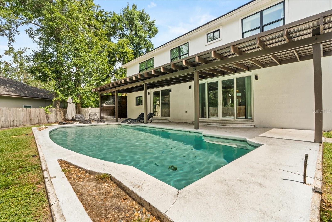
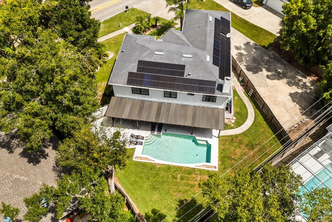
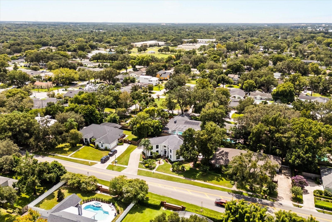
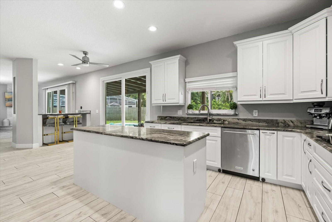
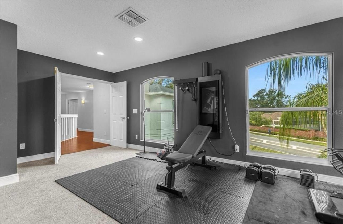
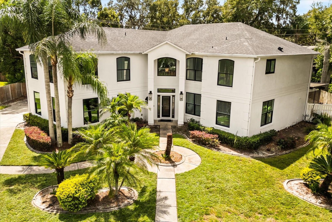
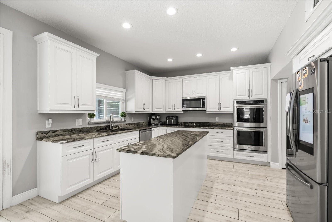
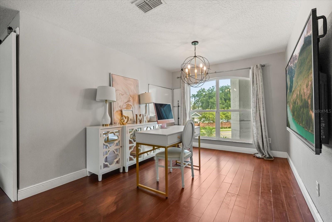
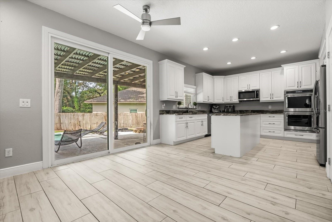
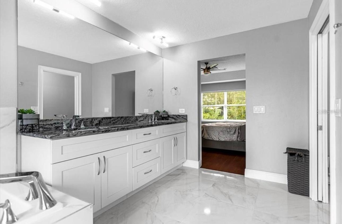
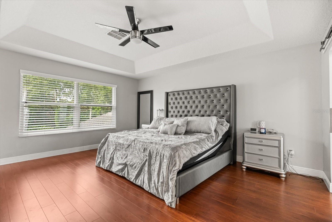
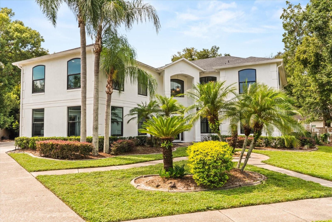
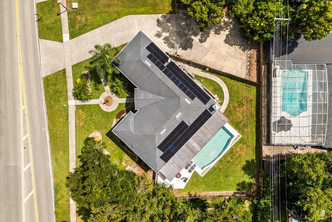
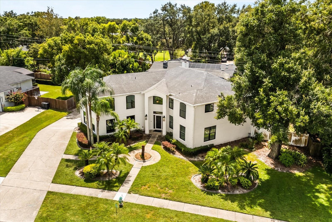
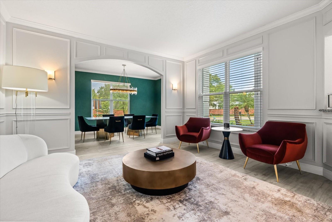
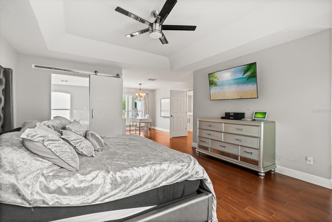
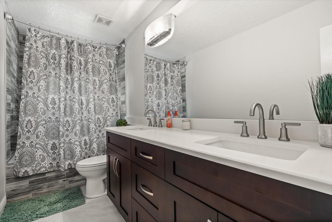
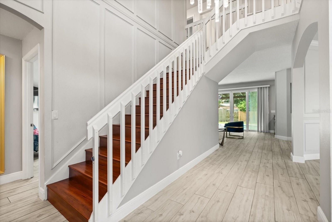

Active
1888 DERBYSHIRE RD
$825,000
Features:
Property Details
Remarks
Welcome to your dream home in the friendly community of Wellington in Maitland. This impressive 4-bedroom, 3-bathroom residence spans 3,853 square feet and sits on a spacious 0.34-acre lot, perfect for family gatherings and entertaining. Step inside to discover an open layout filled with natural light. High ceilings and porcelain tile floors create an inviting atmosphere. The heart of the home, a gourmet kitchen, is equipped with stainless steel KitchenAid appliances, granite countertops, and a breakfast bar for casual dining. You'll love the convenience of two large pantries for all your cooking needs. The cozy family room has a beautiful fireplace and is open to the kitchen. The downstairs also includes a bedroom and bathroom perfect for in laws to stay the weekend! The upstairs includes the master suite, 2 additional bedrooms, another bathroom, a multi-function room perfect for movie night or workouts, and a well appointed laundry room. The master suite is a true retreat, showcasing a walk-in closet and a spa-like ensuite with a deep soaking tub and a spacious walk-in shower. It also features a large walk in closet, and an extra nook area for an office or nursery. Enjoy evenings on the sprawling patio, or cozy up by the fireplace indoors. Your outdoor oasis features a saltwater heated pool, a covered entertainment area, and a fire pit for memorable nights under the stars. The lush yard provides plenty of space for gardening and outdoor activities. Located near Kewannee Park, enjoy nature trails, playgrounds, and more, all within a quick bike ride. The nearby downtown Winter Park offers delightful dining and shopping. With easy access to I-4 and local attractions, this home is perfectly positioned for convenience. This family-friendly property includes SMART home features, energy-efficient windows, solar panels, and ample parking for your boat or RV. Come see how this spacious home can elevate your lifestyle.
Financial Considerations
Price:
$825,000
HOA Fee:
550
Tax Amount:
$9377.02
Price per SqFt:
$214.12
Tax Legal Description:
LEG LOT 78 WELLINGTON PB 25 PG 7 TO 9
Exterior Features
Lot Size:
14983
Lot Features:
In County, Oversized Lot, Sidewalk, Paved
Waterfront:
No
Parking Spaces:
N/A
Parking:
Garage Faces Rear, Garage Faces Side, Parking Pad
Roof:
Shingle
Pool:
Yes
Pool Features:
Gunite, Heated, In Ground, Salt Water
Interior Features
Bedrooms:
4
Bathrooms:
3
Heating:
Central
Cooling:
Central Air
Appliances:
Built-In Oven, Convection Oven, Dishwasher, Electric Water Heater, Microwave, Range, Refrigerator
Furnished:
No
Floor:
Ceramic Tile, Wood
Levels:
Two
Additional Features
Property Sub Type:
Single Family Residence
Style:
N/A
Year Built:
1997
Construction Type:
Block, Stucco
Garage Spaces:
Yes
Covered Spaces:
N/A
Direction Faces:
East
Pets Allowed:
Yes
Special Condition:
None
Additional Features:
Sliding Doors
Additional Features 2:
Please see HOA for any lease restrictions.
Map
- Address1888 DERBYSHIRE RD
Featured Properties