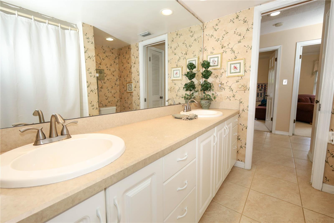
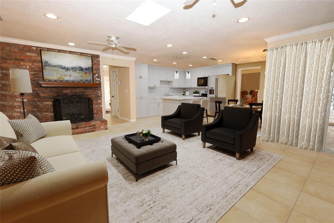
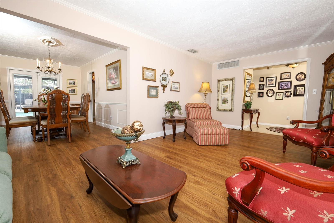
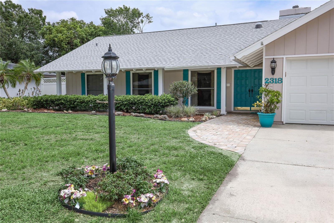

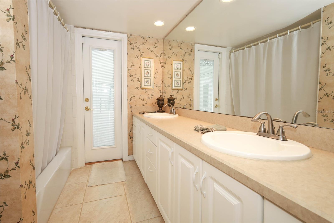
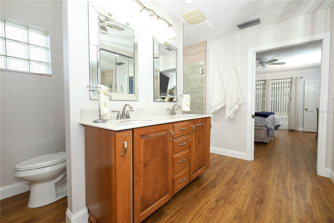
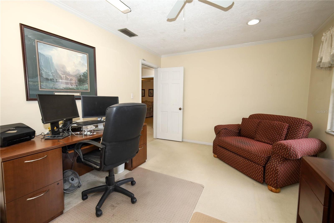
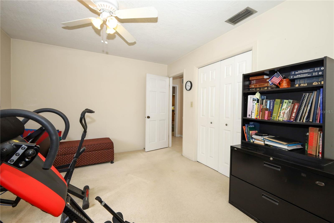
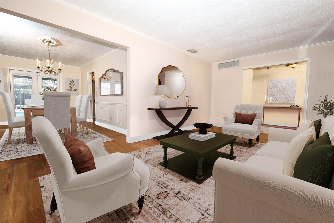
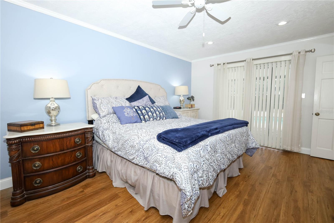
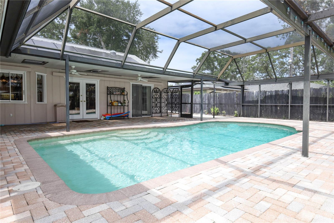
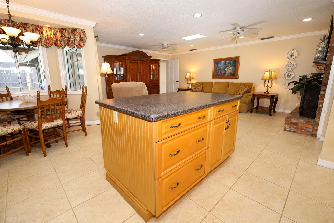
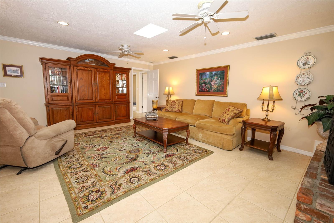
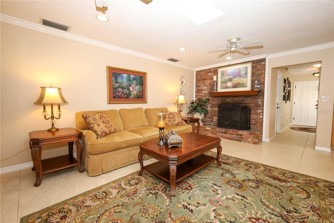
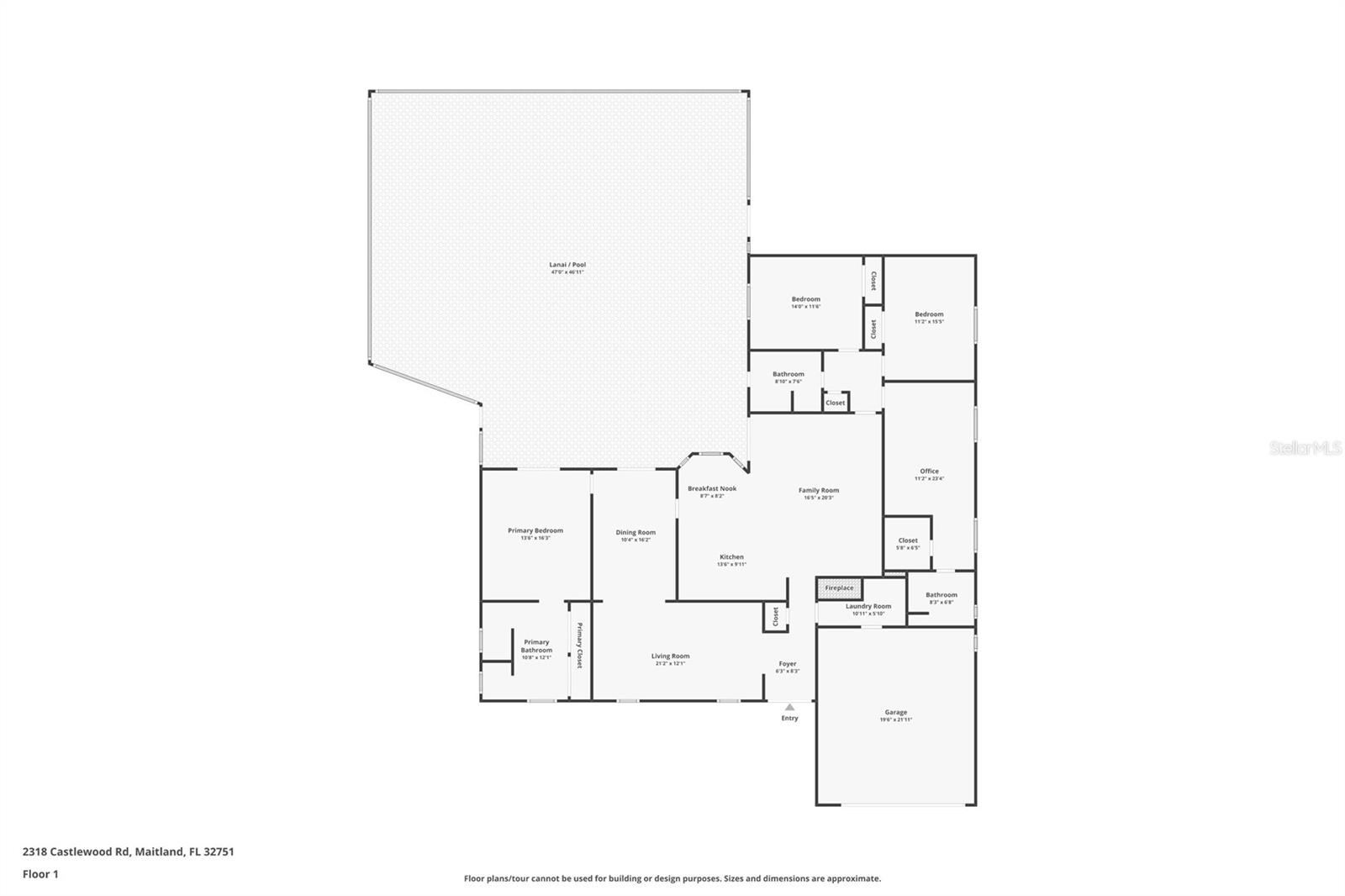
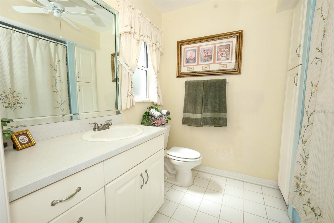
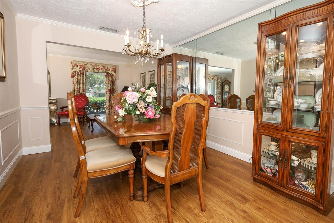
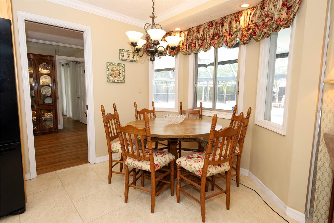
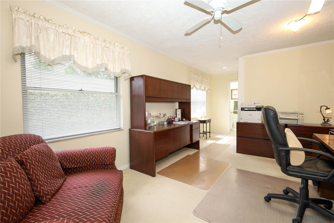
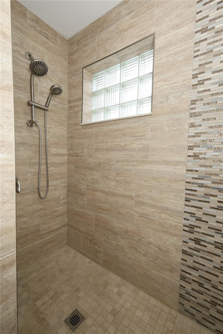
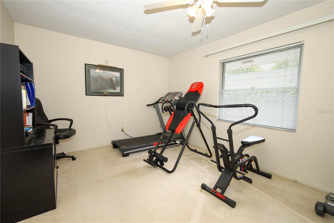

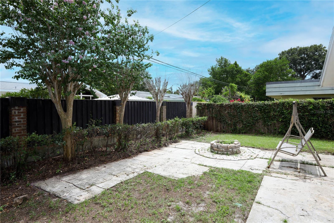
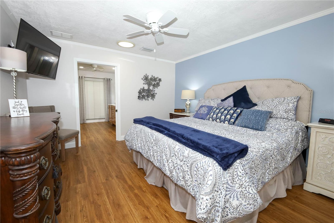
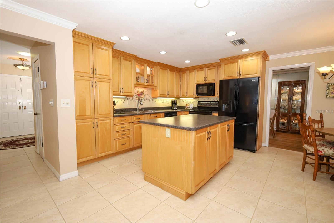
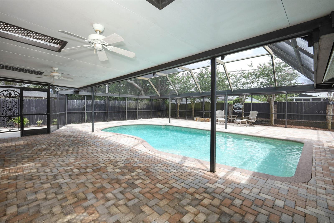
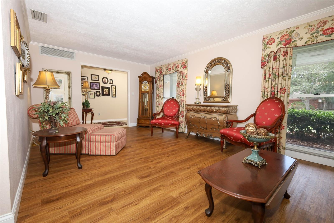
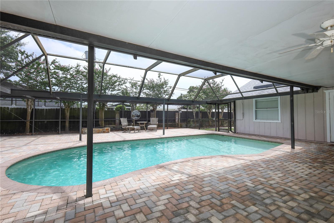
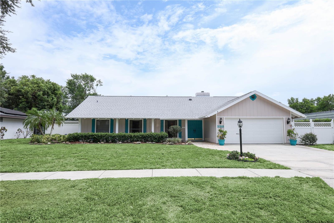
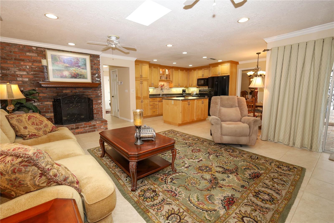
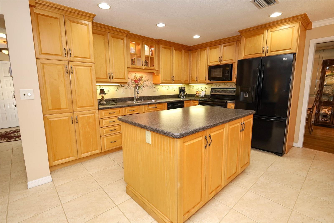
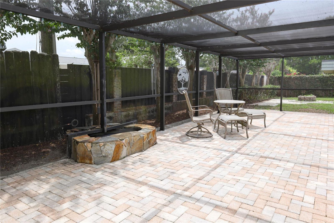
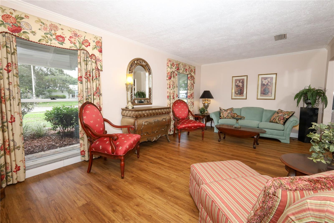
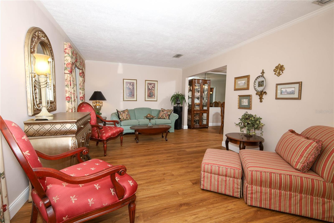


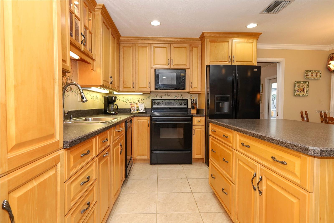
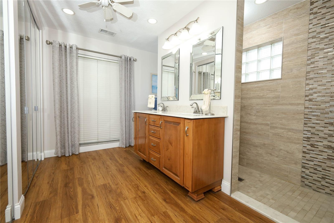
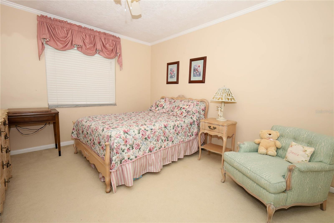
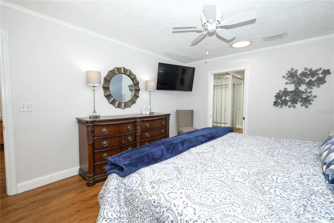
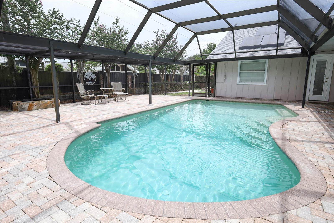
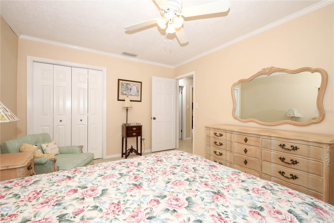
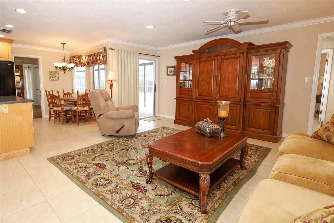
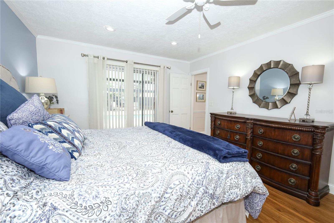
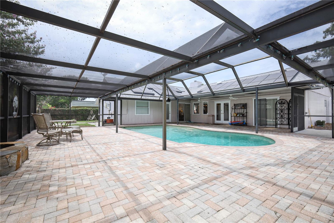

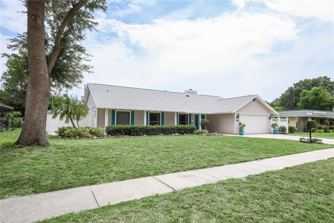
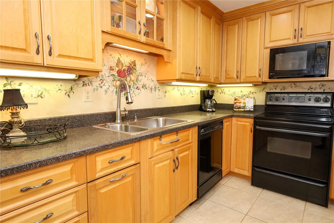
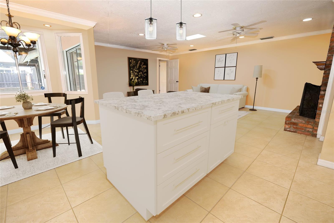

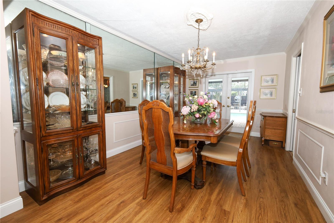
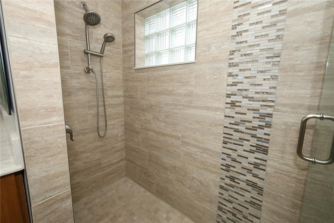
Active
2318 CASTLEWOOD RD
$595,000
Features:
Property Details
Remarks
You know it is your house as you walk on your cobblestone to your front porch. As you enter the wide double doors they beckon you inside. This is your Ruttenberg floor plan home which is designed for both comfort and style. Heart of the Home: The Kitchen At the center of the home, the kitchen has been thoughtfully updated with solid wood cabinets, a functional working island, ample drawer space, and a spacious pantry. The cozy eat-in nook overlooks your cobblestone-surrounded, screened-in pool, creating a perfect spot for morning coffee or casual meals. Living Spaces The family room opens easily, featuring a charming brick fireplace with an electric crackle for ambiance. Three additional bedrooms are thoughtfully arranged, including a pool-planned bathroom and a secondary ensuite bath for guests or family. Formal Living & Dining An L-shaped formal living and dining room divides the home, offering elegant spaces for entertaining or relaxing. Primary Suite Retreat The updated primary suite is a true retreat, featuring a private water closet, step-in shower, double sinks, and double closets. Wide doors throughout make movement easy and accessible. Convenience & Extras Laundry facilities are conveniently located on the way to the two-car garage, where you’ll also find a carbonated water filter just outside the door for fresh, sparkling water. Outdoor Living For those who love the outdoors, the large cobblestone deck wraps around the screened-in pool, providing plenty of space for entertaining year-round. There’s a fire pit in the backyard to enjoy.
Financial Considerations
Price:
$595,000
HOA Fee:
N/A
Tax Amount:
$2136.56
Price per SqFt:
$254.82
Tax Legal Description:
LOT 63 ENGLISH WOODS PB 15 PG 93
Exterior Features
Lot Size:
10200
Lot Features:
N/A
Waterfront:
No
Parking Spaces:
N/A
Parking:
N/A
Roof:
Shingle
Pool:
Yes
Pool Features:
In Ground
Interior Features
Bedrooms:
4
Bathrooms:
3
Heating:
Central, Electric
Cooling:
Central Air
Appliances:
Dishwasher, Microwave, Range, Refrigerator
Furnished:
Yes
Floor:
Carpet, Tile
Levels:
One
Additional Features
Property Sub Type:
Single Family Residence
Style:
N/A
Year Built:
1973
Construction Type:
Block, Concrete
Garage Spaces:
Yes
Covered Spaces:
N/A
Direction Faces:
North
Pets Allowed:
No
Special Condition:
None
Additional Features:
Sidewalk
Additional Features 2:
*BUYERS TO CONFIRM ALL INFORMATION DIRECTLY WITH THE HOA*
Map
- Address2318 CASTLEWOOD RD
Featured Properties