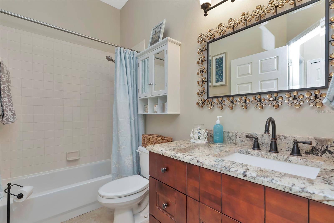
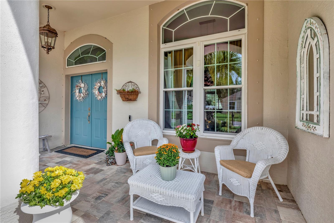
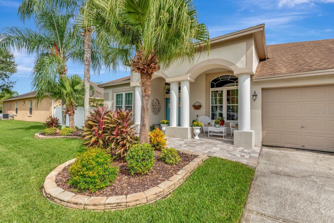
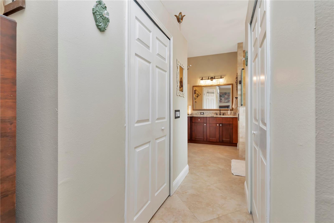

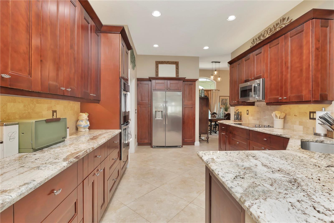
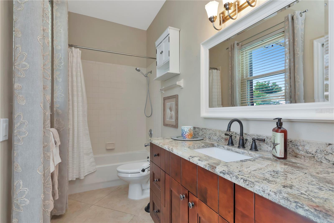
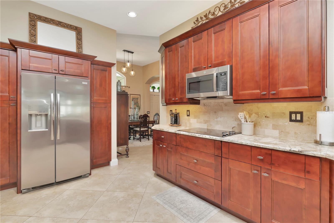
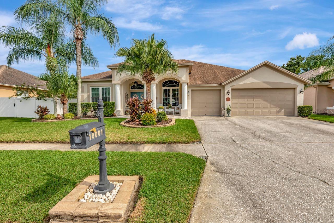
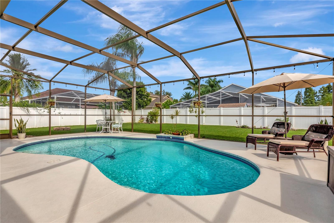
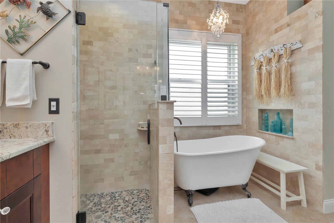
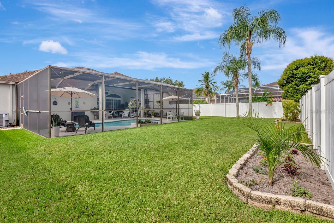
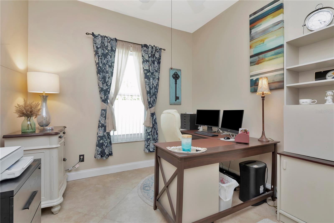
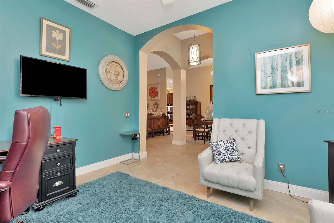
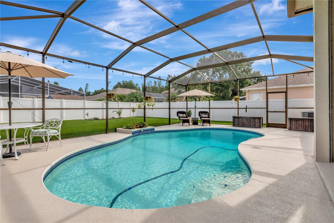
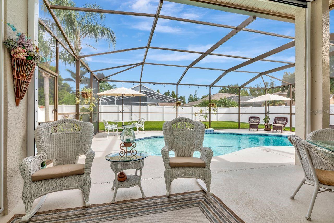
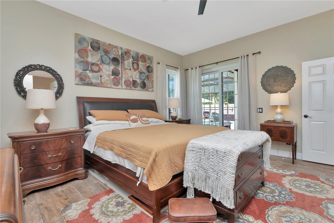
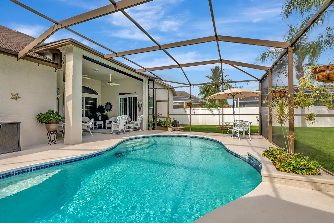
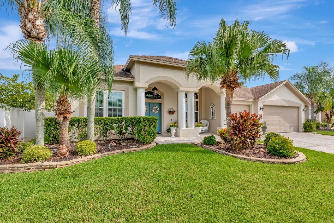
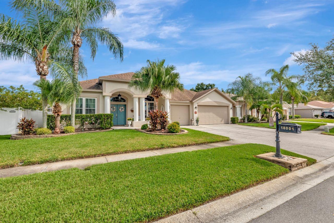
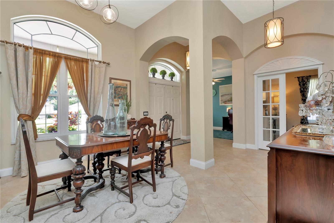
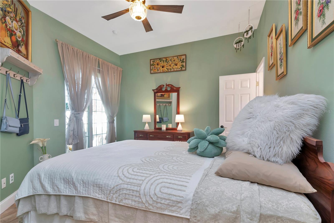

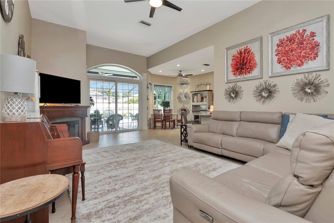
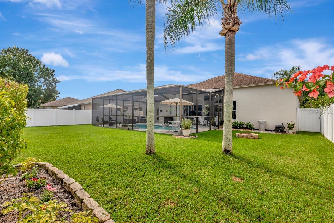
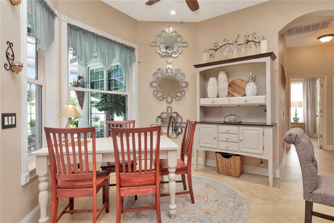
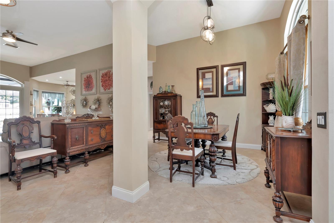
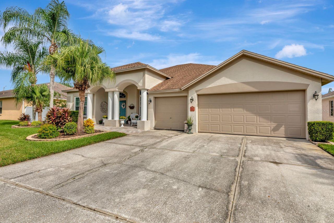
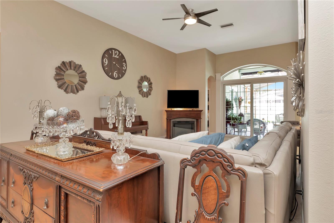
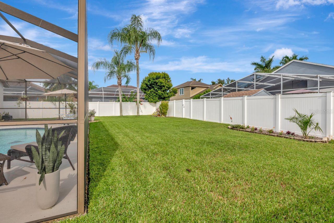
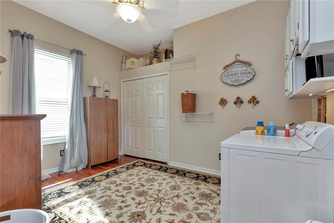
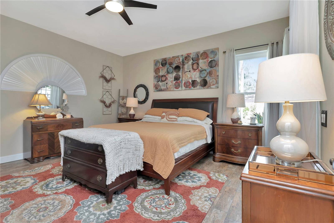
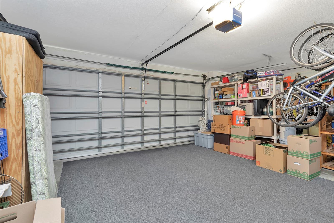
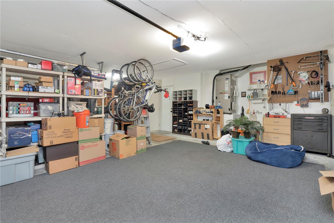
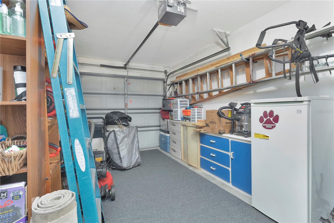
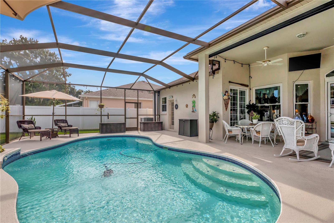
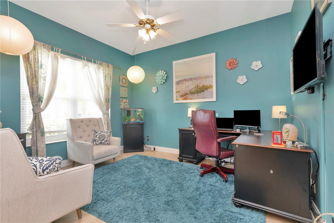
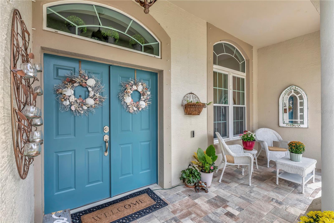
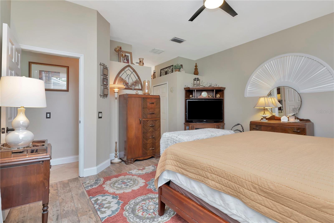

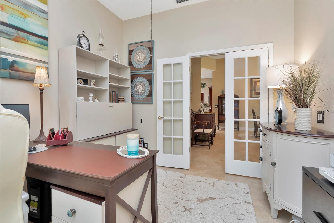
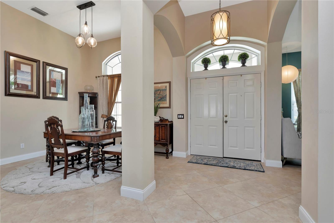
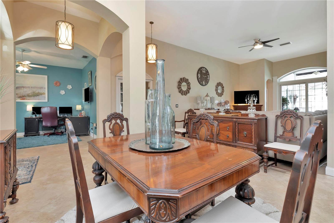
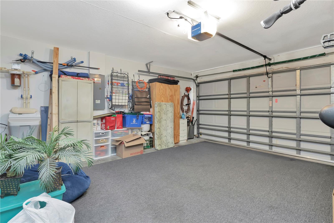
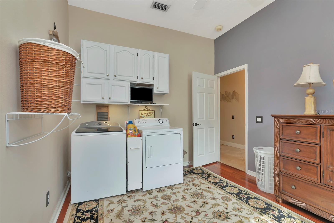
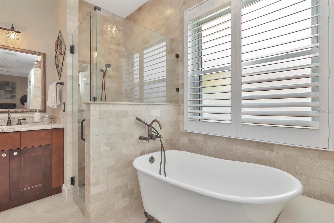
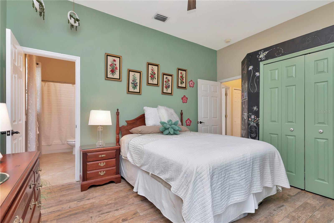
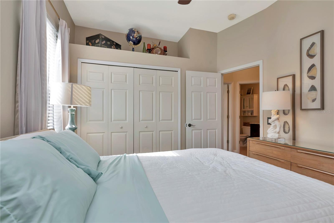
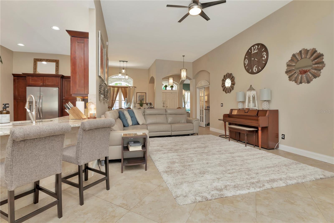
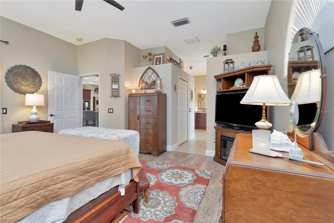
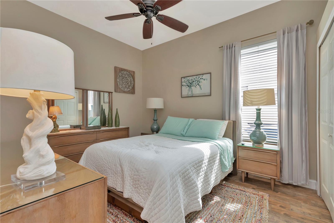
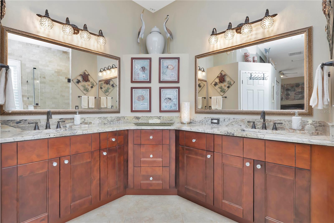

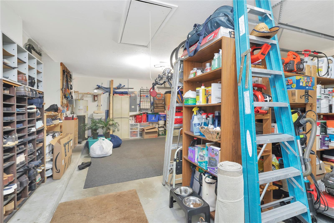
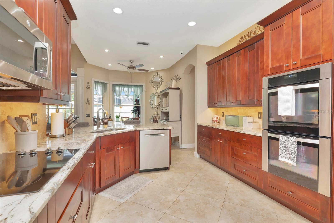
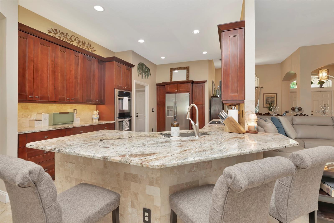
Active
18001 SPARROWS NEST DR
$725,000
Features:
Property Details
Remarks
Welcome to your dream home in the highly sought-after Calusa Trace community! This beautifully updated rare floor plan with 4-bedrooms, 3-bathrooms as well as an office and flex space. This residence offers the perfect blend of elegance, functionality, and Florida lifestyle living. Step inside the paved front porch, through the double front doors to discover a spacious, light-filled layout featuring high ceilings, stylish finishes, and an open-concept design ideal for entertaining. The updated gourmet kitchen boasts double ovens, granite countertops, stainless steel appliances, and a large island that flows seamlessly into the family room and dining area. A dedicated office provides the perfect work-from-home setup with French doors for privacy, while the versatile flex space can be tailored to your needs—whether it's a playroom, gym, or media lounge. The luxurious primary suite includes a spa-like updated bathroom with dual vanities, a soaking tub, and a walk-in shower. Be sure to also check out the double walk-in closets. Three additional bedrooms are located on the opposite side of the home and offer ample space and privacy for family or guests. One of the bedrooms also features an en-suite bathroom that also connects to the outside for a pool bathroom as well. Step outside to your private oasis: a screened-in lanai with a sparkling salt water and heated pool, surrounded by lush landscaping and plenty of room for outdoor dining and relaxation. The lawn outside of the screen is perfect for any four-legged friend and is large enough to throw the football or enjoy a cozy evening by the firepit. As if that wasn't enough, this beauty has new windows and custom hurricane shutters, water filtration and water softener. This home also has a very spacious three car garage and is located in a prime location near top-rated schools, parks, and shopping. Don’t miss this rare opportunity to own a move-in-ready pool home in one of Tampa’s most desirable neighborhoods. Schedule your private showing today!
Financial Considerations
Price:
$725,000
HOA Fee:
650
Tax Amount:
$3821.01
Price per SqFt:
$294.36
Tax Legal Description:
CALUSA TRACE TRACT 12 LOT 35 BLOCK 1
Exterior Features
Lot Size:
9170
Lot Features:
Cleared
Waterfront:
No
Parking Spaces:
N/A
Parking:
Driveway, Garage Door Opener, Ground Level, Oversized
Roof:
Shingle
Pool:
Yes
Pool Features:
Heated, In Ground, Lighting, Outside Bath Access, Salt Water, Screen Enclosure
Interior Features
Bedrooms:
4
Bathrooms:
3
Heating:
Central
Cooling:
Central Air
Appliances:
Dishwasher, Disposal, Microwave, Other, Refrigerator
Furnished:
No
Floor:
Ceramic Tile, Hardwood
Levels:
One
Additional Features
Property Sub Type:
Single Family Residence
Style:
N/A
Year Built:
1997
Construction Type:
Block
Garage Spaces:
Yes
Covered Spaces:
N/A
Direction Faces:
South
Pets Allowed:
No
Special Condition:
None
Additional Features:
Hurricane Shutters, Lighting, Rain Gutters, Sidewalk, Sliding Doors
Additional Features 2:
N/A
Map
- Address18001 SPARROWS NEST DR
Featured Properties