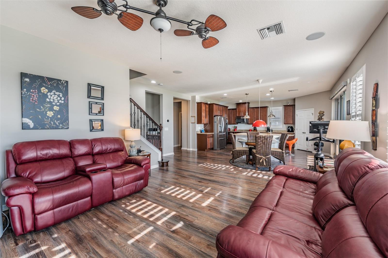
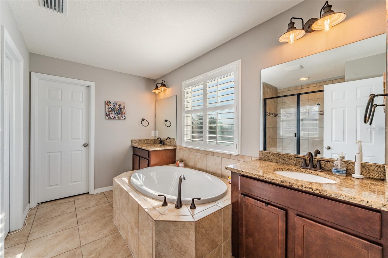
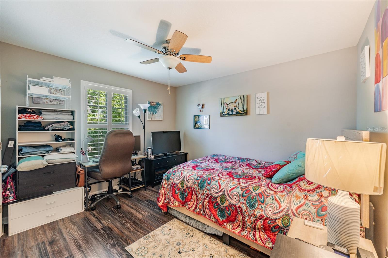
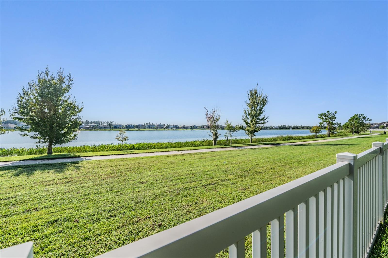
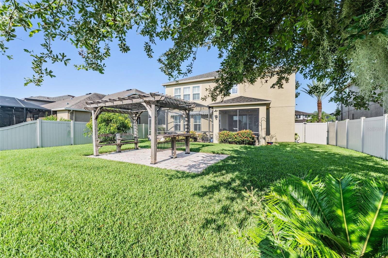
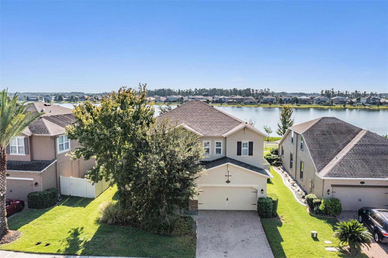
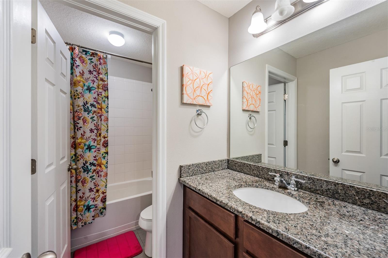
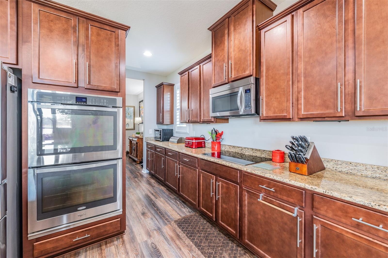
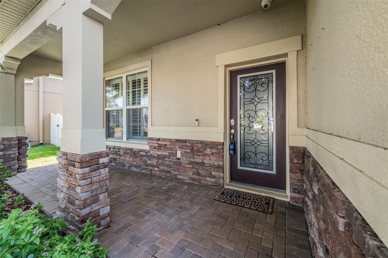
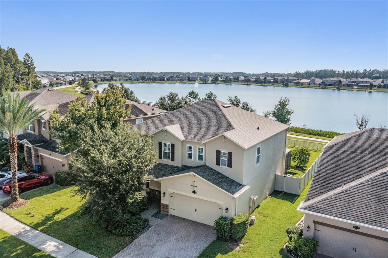
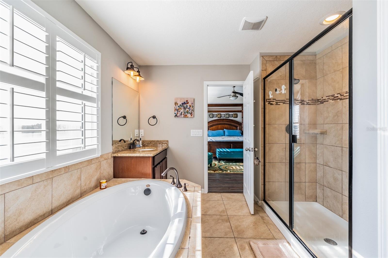
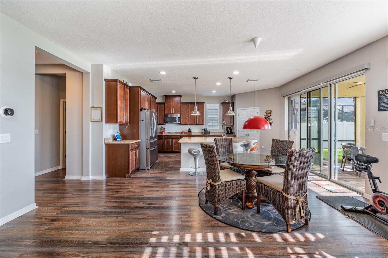
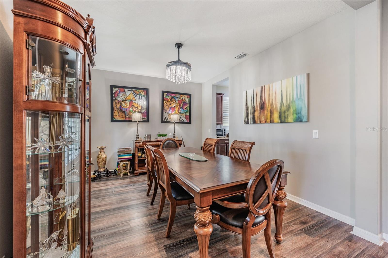

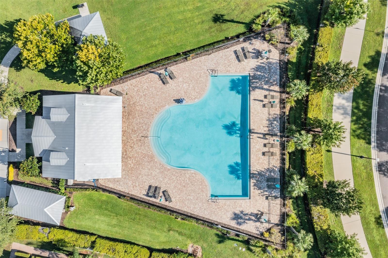
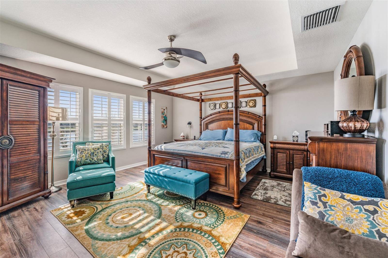

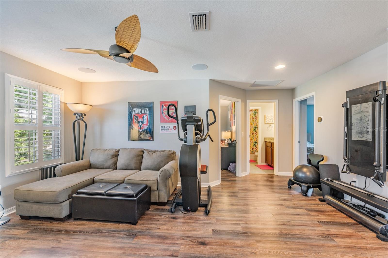
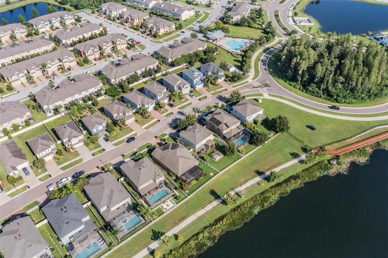
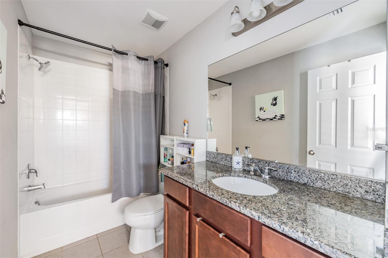
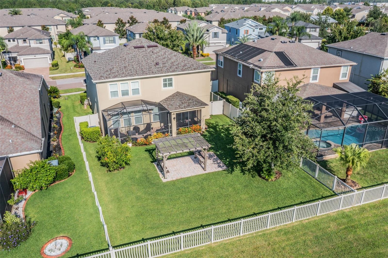
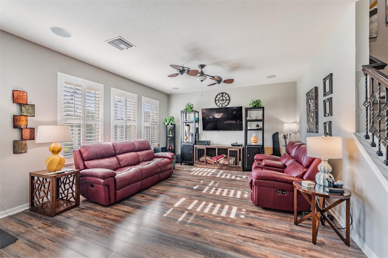
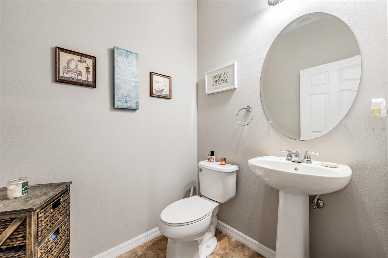
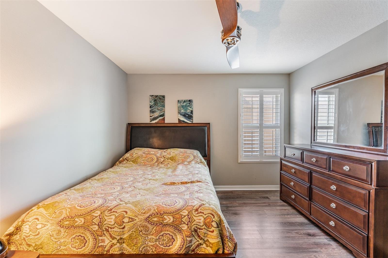
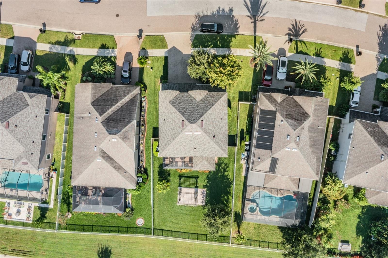
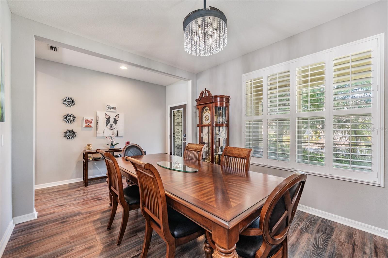
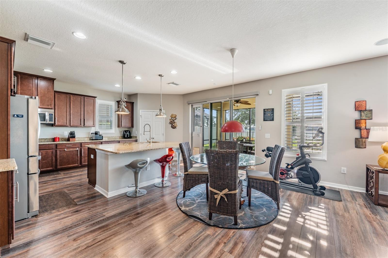
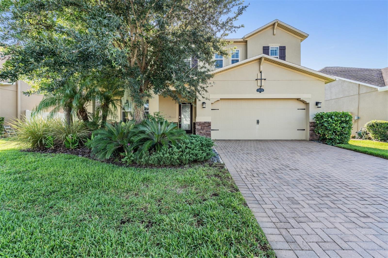
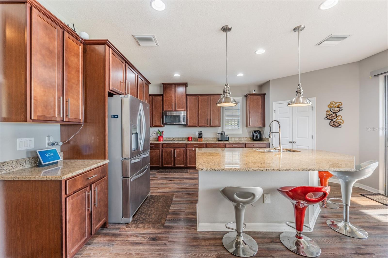
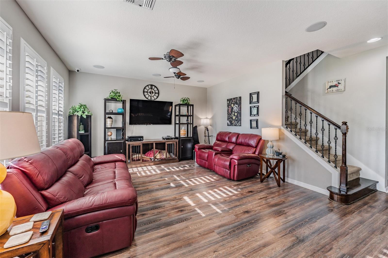
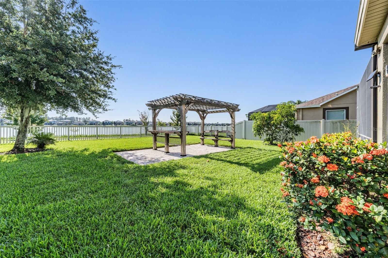
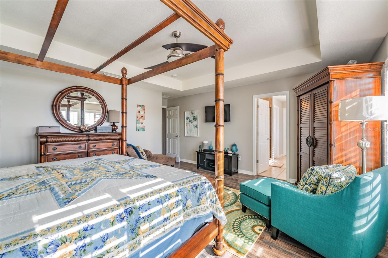
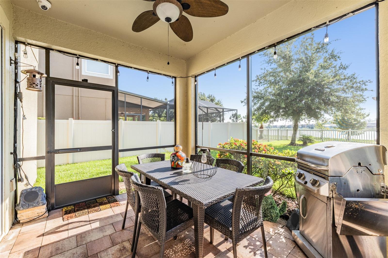
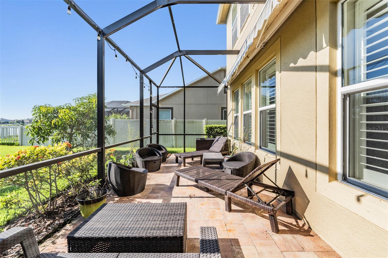

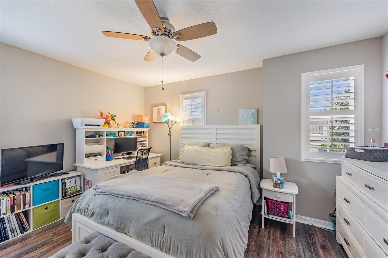
Active
1974 NATURE VIEW DR
$595,000
Features:
Property Details
Remarks
Welcome to this stunning 4-bedroom, 3.5-bathroom home perfectly situated on a beautiful lakefront lot in Long Lake Ranch. From the moment you arrive, you’ll be impressed with the lush landscaping, brick-pavered driveway, and timeless curb appeal. Step inside to discover an open-concept floor plan filled with natural light, highlighted by triple sliding glass doors and elegant plantation shutters throughout. The formal dining room offers the perfect space for entertaining, while the chef’s kitchen boasts a large center island, double ovens, abundant cabinetry, and extra storage tucked under the stairs. Gorgeous wrought-iron stair railings and upgraded laminate and tile flooring (no carpet!) add style and durability to every room. The expansive bonus room offers endless possibilities—game room, media room, or home office. Retreat to the huge master suite featuring tray ceilings and a spa-like ensuite. Outdoors, enjoy serene lake views from your large screened-in patio or unwind under the charming pergola in your fenced backyard. This community is packed with resort-style amenities, including a clubhouse, pool, splash pad, playgrounds, dog park, tennis and basketball courts, fishing dock, and even a kayak launch! With a brand NEW ROOF and countless upgrades, this home is move-in ready and truly has it all.
Financial Considerations
Price:
$595,000
HOA Fee:
321
Tax Amount:
$11970.39
Price per SqFt:
$227.79
Tax Legal Description:
LONG LAKE RANCH VILLAGE 2 PARCELS A-1
Exterior Features
Lot Size:
7041
Lot Features:
N/A
Waterfront:
No
Parking Spaces:
N/A
Parking:
N/A
Roof:
Shingle
Pool:
No
Pool Features:
N/A
Interior Features
Bedrooms:
4
Bathrooms:
4
Heating:
Central
Cooling:
Central Air
Appliances:
Built-In Oven, Cooktop, Dishwasher, Disposal, Electric Water Heater, Microwave, Refrigerator
Furnished:
No
Floor:
Ceramic Tile, Laminate
Levels:
Two
Additional Features
Property Sub Type:
Single Family Residence
Style:
N/A
Year Built:
2015
Construction Type:
Block, Stucco
Garage Spaces:
Yes
Covered Spaces:
N/A
Direction Faces:
West
Pets Allowed:
Yes
Special Condition:
None
Additional Features:
Lighting, Sidewalk, Sliding Doors
Additional Features 2:
Verify with the HOA on lease restrictions
Map
- Address1974 NATURE VIEW DR
Featured Properties