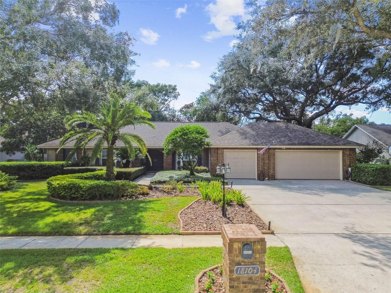
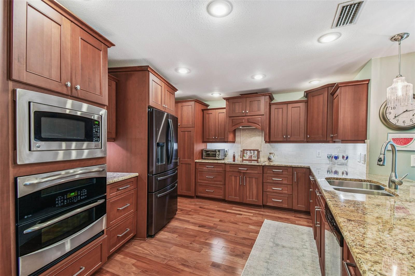
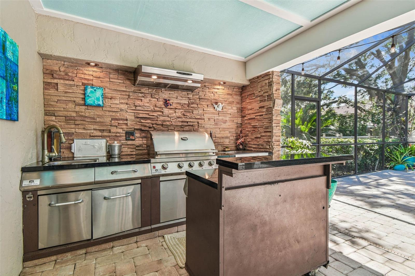
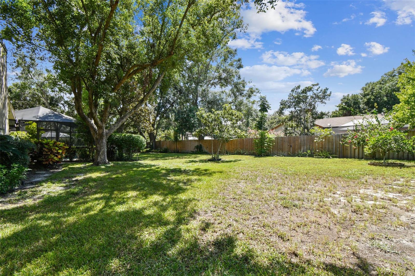
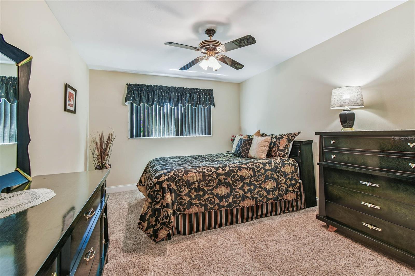
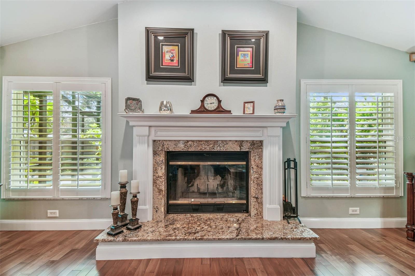
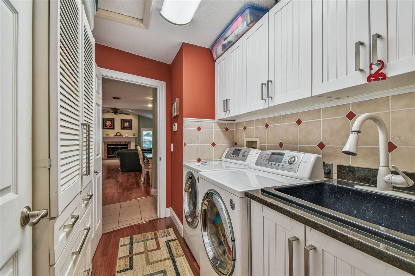
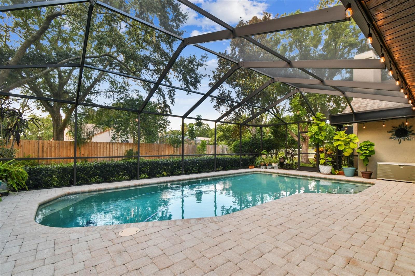
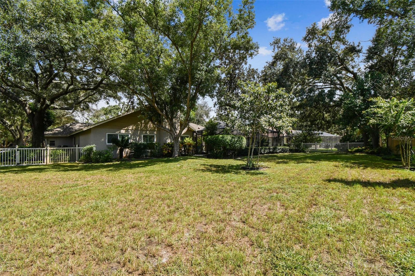
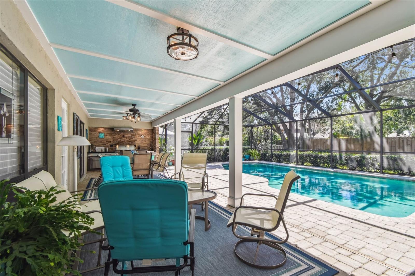
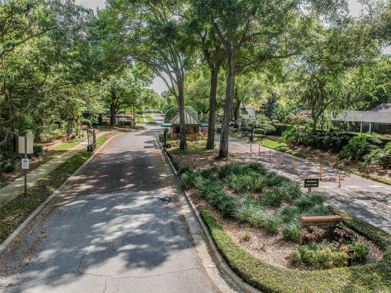
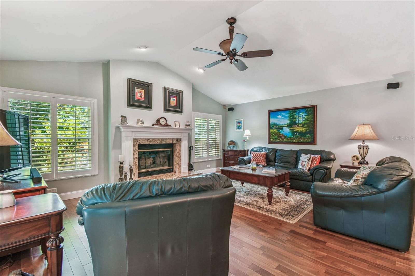
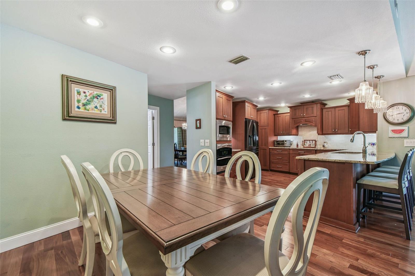
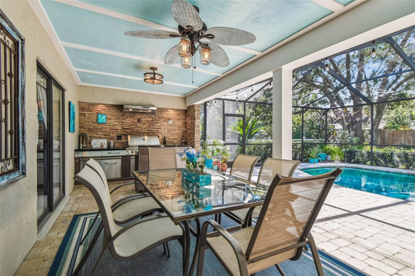
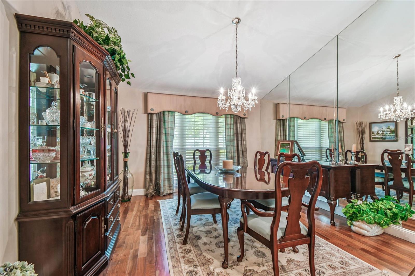
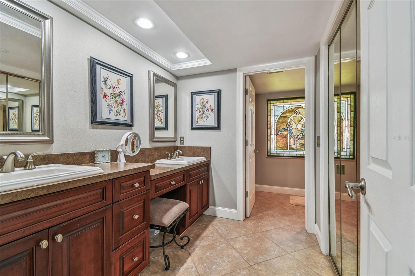
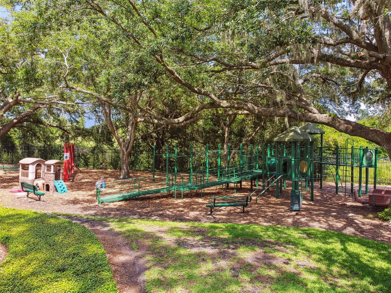
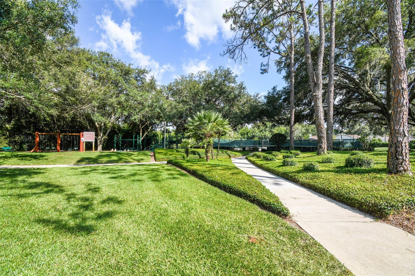
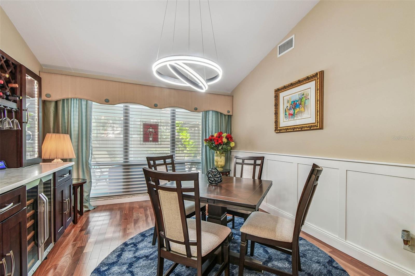
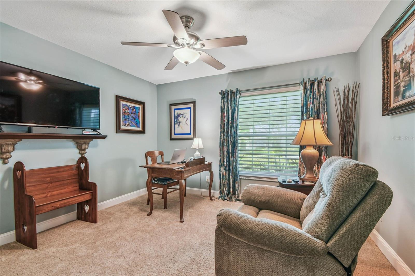
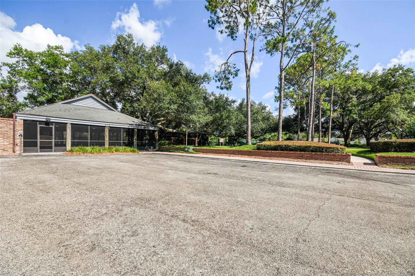
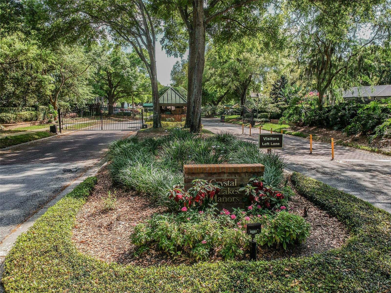
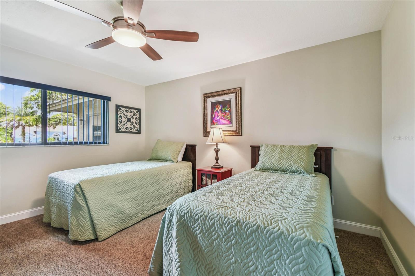
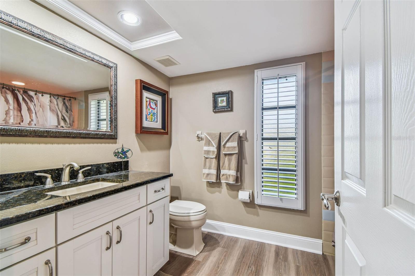
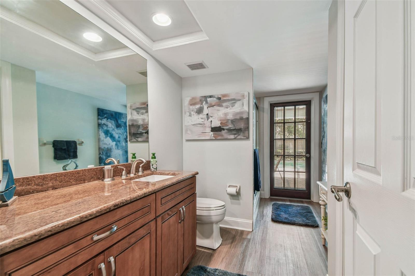
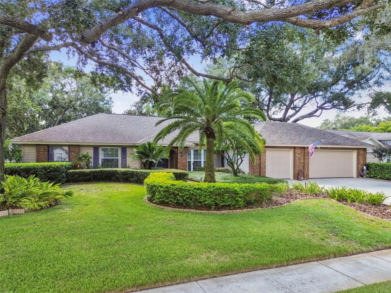
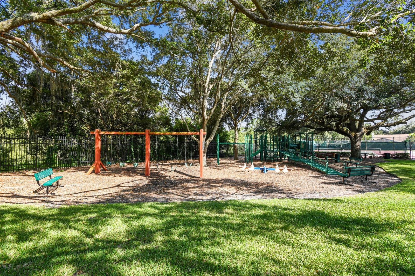
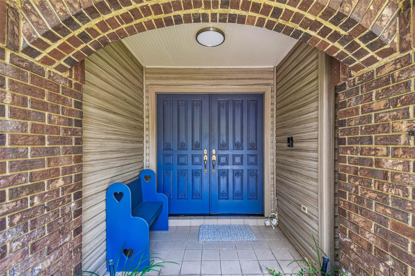
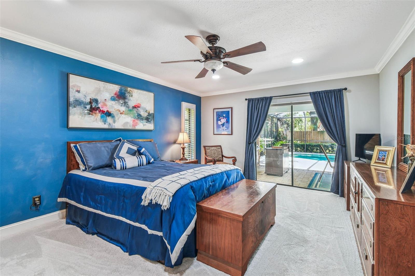
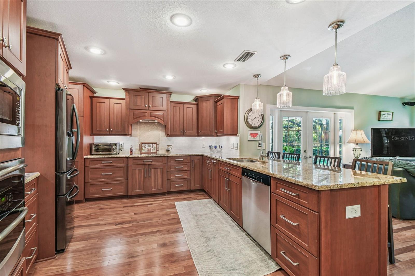
Active
18104 WOODCREEK PL
$725,000
Features:
Property Details
Remarks
Step into a world where comfort, elegance, and Florida living come together in perfect harmony. This original-owner gem offers 4 generously sized bedrooms, 3 thoughtfully updated bathrooms, and a versatile 110 sq. ft. bonus flex room (not included in square footage) that’s ideal for a serene home office, fitness retreat, craft studio, or cozy guest space. From the moment you arrive, you're greeted by undeniable charm and curb appeal. Lush, freshly manicured landscaping, a welcoming lamppost, pressure-washed surfaces, and tastefully placed exterior lighting set the stage for the warmth and sophistication found inside. Subtle security flood lighting adds both beauty and peace of mind. Inside, the home exudes timeless appeal with Brazilian Cherry hardwood floors gracing select living areas, while the heart of the home—its stunning kitchen—delivers both function and flair. Featuring rich dark wood cabinetry, granite countertops, and sleek stainless steel appliances, this space is designed to inspire culinary creativity and casual gatherings alike. Each bathroom has been thoughtfully updated with tasteful vanities, designer mirrors, and on-trend lighting, creating spa-like sanctuaries throughout. Every corner of this home has been enhanced to reflect warmth, comfort, and practical elegance. Step outside into your very own backyard paradise—a spacious, private retreat that invites relaxation and celebration. Surrounded by mature landscaping and fruit trees, the saltwater pool sparkles under the sun, enclosed by brick pavers and a screened enclosure (2019) for all-season enjoyment. The fully equipped outdoor kitchen transforms everyday meals into alfresco feasts, perfect for entertaining under the stars. Whether you're hosting lively pool parties or enjoying peaceful morning coffee, this backyard is a true sanctuary. This home is more than just beautiful—it's exceptionally well-maintained, with recent upgrades that ensure peace of mind, including: Hurricane-rated windows throughout most of the home, Additional features include a spacious 2-car garage with additional dedicated garage space for workshop or motorcycle/golf cart flex area, a large laundry room with built-in cabinetry, abundant storage, modern lighting with dimmers, and a 7-zone irrigation system to keep the landscaping thriving. Residents of The Manors at Crystal Lakes can enjoy this highly coveted neighborhood behind 24-hour guard gated entrance. With access to tennis/pickleball courts, a clubhouse, a playground, and a strong sense of community brought to life by year-round neighborhood events and gatherings. Zoned for Steinbrenner High School and close to top-rated charter schools, this location offers a rare blend of privacy, prestige, and proximity—just a short drive to Tampa’s amenities and the white-sand beaches of the Gulf Coast. Homes of this caliber rarely come available—schedule your private showing today and experience the lifestyle you’ve been waiting for. This is more than a house—it’s a place where memories are made, where every corner tells a story of care, love, and pride. A rare find that blends quality, character, and an exceptional Florida lifestyle.
Financial Considerations
Price:
$725,000
HOA Fee:
165
Tax Amount:
$3989.13
Price per SqFt:
$289.42
Tax Legal Description:
THE MANORS AT CRYSTAL LAKES LOT 18 BLOCK 2
Exterior Features
Lot Size:
17859
Lot Features:
N/A
Waterfront:
No
Parking Spaces:
N/A
Parking:
N/A
Roof:
Shingle
Pool:
Yes
Pool Features:
In Ground
Interior Features
Bedrooms:
4
Bathrooms:
3
Heating:
Central
Cooling:
Central Air
Appliances:
Dishwasher, Microwave, Range, Refrigerator
Furnished:
No
Floor:
Wood
Levels:
One
Additional Features
Property Sub Type:
Single Family Residence
Style:
N/A
Year Built:
1987
Construction Type:
Brick, Vinyl Siding
Garage Spaces:
Yes
Covered Spaces:
N/A
Direction Faces:
East
Pets Allowed:
No
Special Condition:
None
Additional Features:
Sidewalk
Additional Features 2:
Buyer to Verify all Leasing restrictions.
Map
- Address18104 WOODCREEK PL
Featured Properties