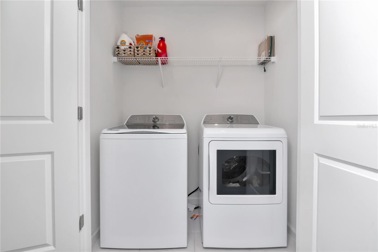
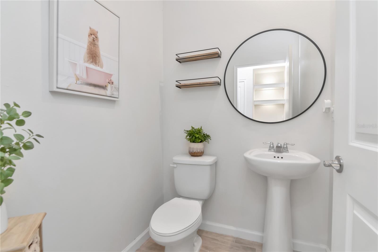
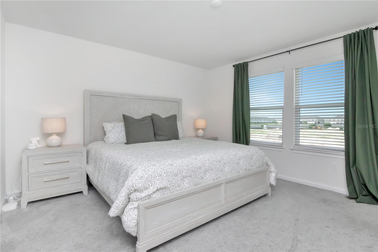
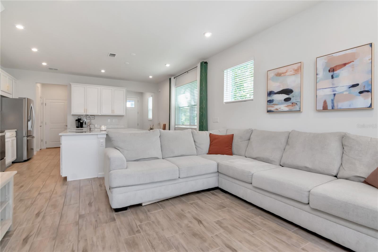
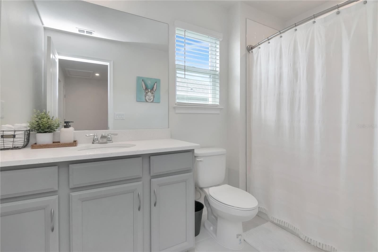
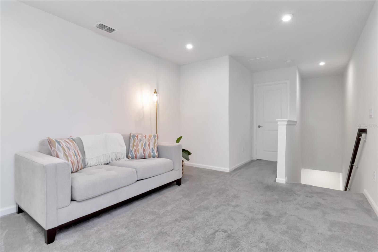
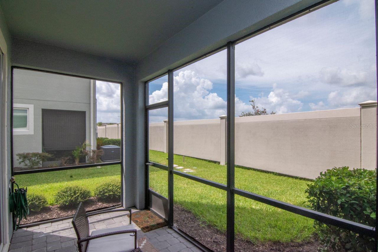
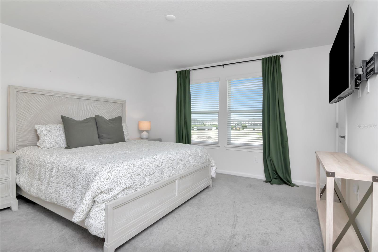
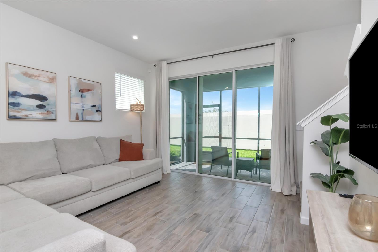
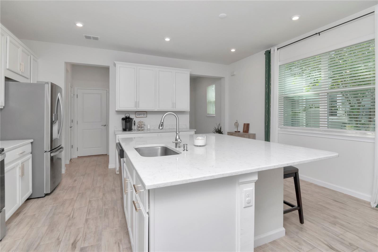
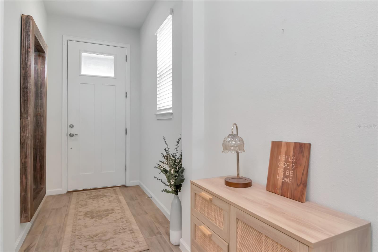
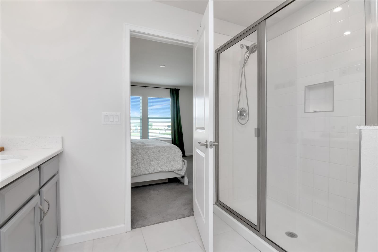
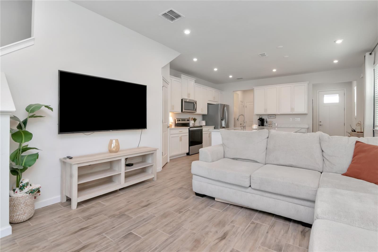
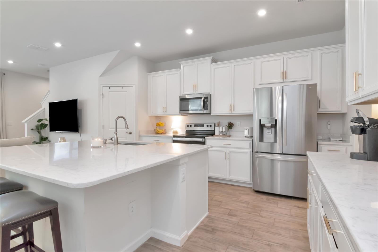
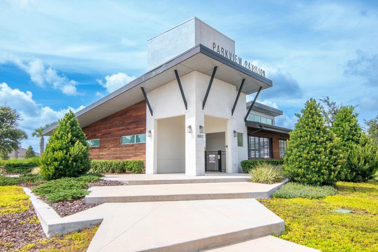
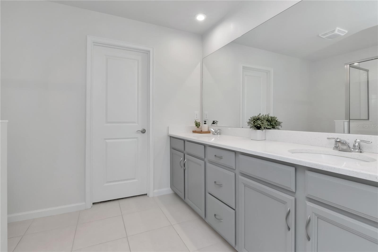
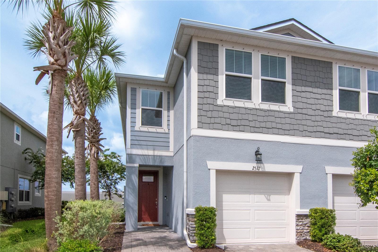
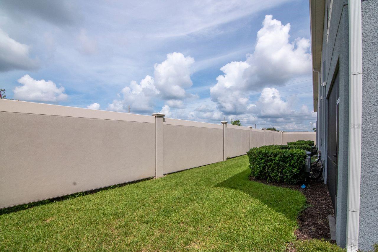
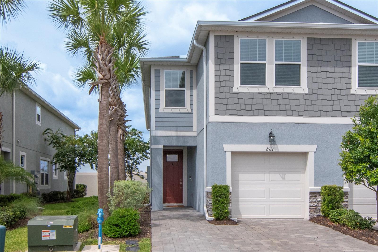
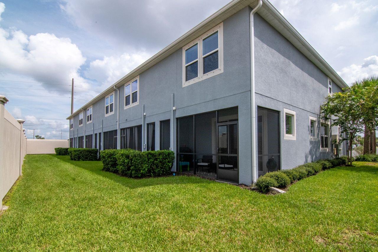
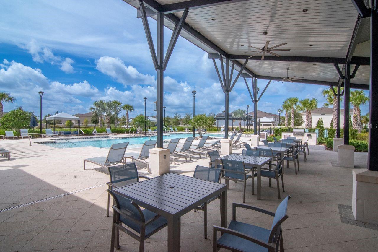
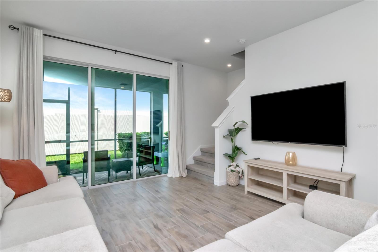
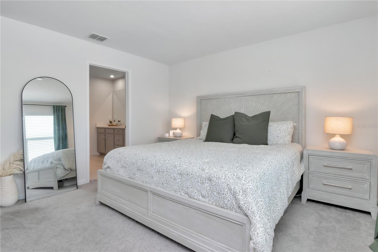
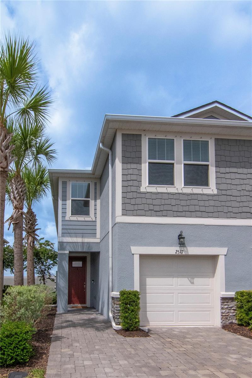
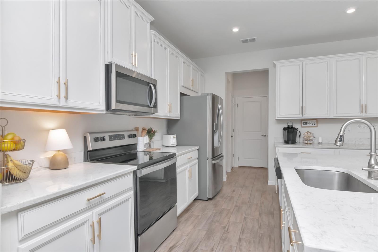
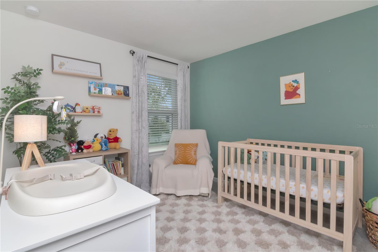
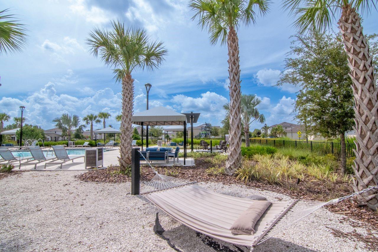
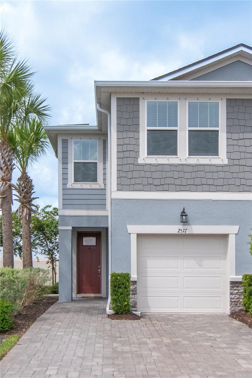
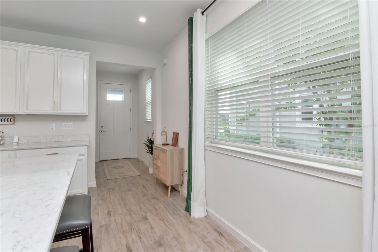
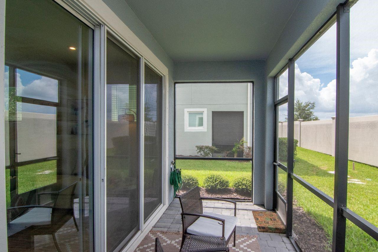
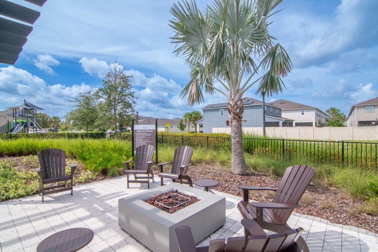
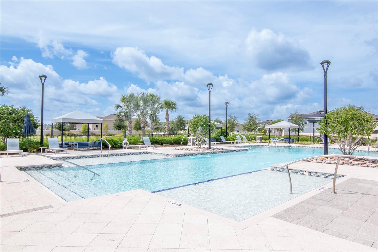
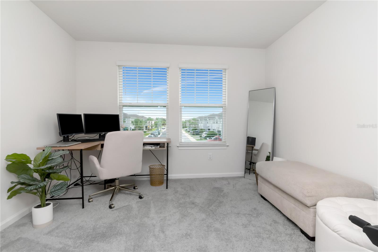
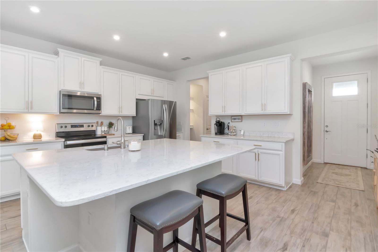
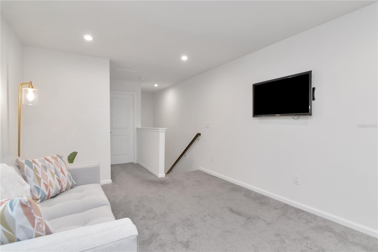
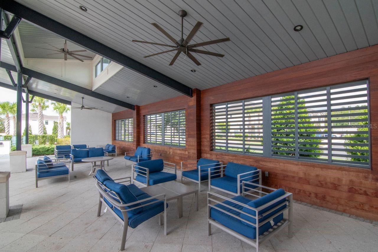
Active
2517 ARBOR WIND DR
$350,000
Features:
Property Details
Remarks
Welcome to this stunning 3-bedroom, 2.5-bath townhome offering the perfect blend of comfort, style, and convenience. Nestled in a highly desirable gated community of Parkview at Long Lake Ranch, this spacious home features an open-concept layout, ideal for both entertaining and everyday living. Step inside to a bright and airy main level with large windows, beautiful flooring, and a seamless flow from the living room to the dining area and kitchen. The wonderfully updated kitchen is equipped with modern appliances, ample cabinetry, and a ginormous island/breakfast bar—perfect for casual dining or morning coffee. Upstairs, you’ll find a spacious loft perfect for extra living space, a game room or an office. The three generously sized bedrooms are all located upstairs, including a serene primary suite complete with a private ensuite bath and walk-in closet. Two additional bedrooms share a full bath, while a convenient half bath is located on the main level for guests. Outside, enjoy your private patio—ideal for relaxing or entertaining. Additional features include an attached garage, dedicated laundry closet upstairs, and thoughtful storage throughout. Located just at the end of the street, indulge in the stunning community pool area featuring spacious lounging areas, a playground, and inviting fire pits—perfect for weekend fun, evening relaxation, or hosting friends and family. Located near shopping, dining, parks, and top-rated schools, with easy access to major highways, this townhome checks every box for comfortable, connected living. Don’t miss your chance—schedule your private showing today!
Financial Considerations
Price:
$350,000
HOA Fee:
259
Tax Amount:
$6418.78
Price per SqFt:
$209.96
Tax Legal Description:
PARKVIEW AT LONG LAKE RANCH PHASE 1A PB 81 PG 122 BLOCK 5 LOT 75
Exterior Features
Lot Size:
2879
Lot Features:
N/A
Waterfront:
No
Parking Spaces:
N/A
Parking:
Driveway
Roof:
Shingle
Pool:
No
Pool Features:
N/A
Interior Features
Bedrooms:
3
Bathrooms:
3
Heating:
Central
Cooling:
Central Air
Appliances:
Dishwasher, Disposal, Microwave, Refrigerator
Furnished:
No
Floor:
Carpet, Tile
Levels:
Two
Additional Features
Property Sub Type:
Townhouse
Style:
N/A
Year Built:
2022
Construction Type:
Block
Garage Spaces:
Yes
Covered Spaces:
N/A
Direction Faces:
West
Pets Allowed:
No
Special Condition:
None
Additional Features:
Lighting, Sidewalk
Additional Features 2:
Verify with HOA all restricitons
Map
- Address2517 ARBOR WIND DR
Featured Properties