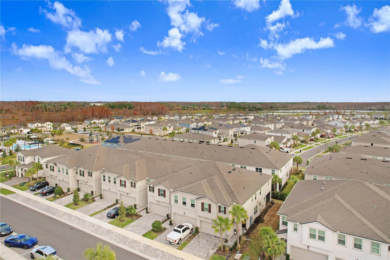
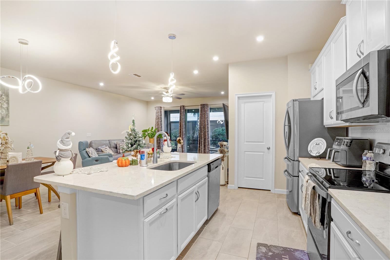
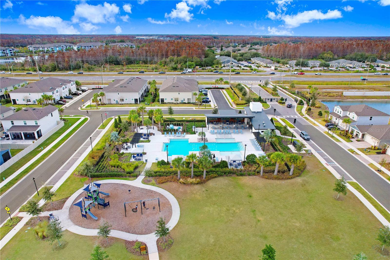
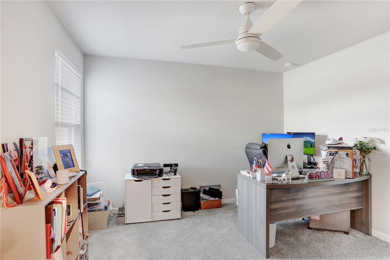
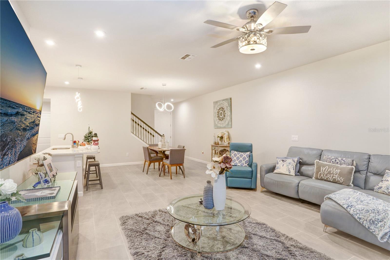
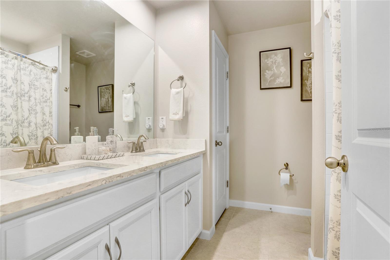
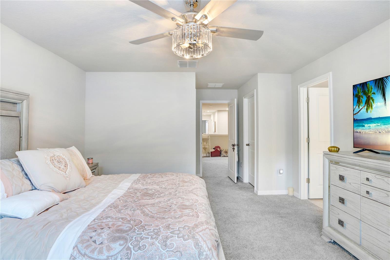
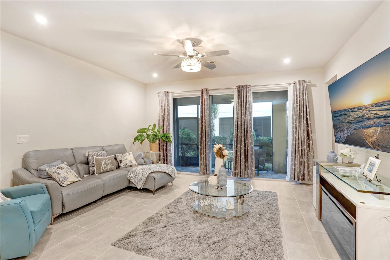
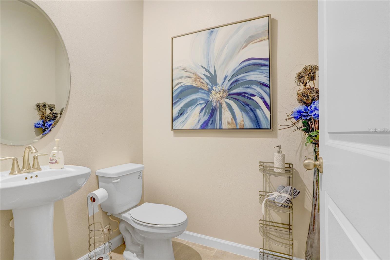
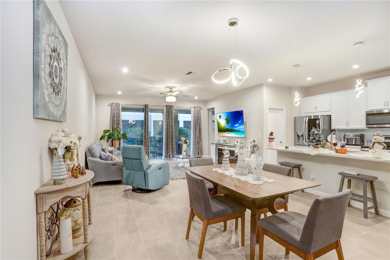
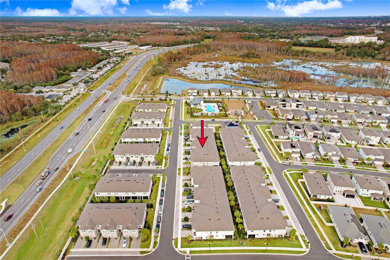
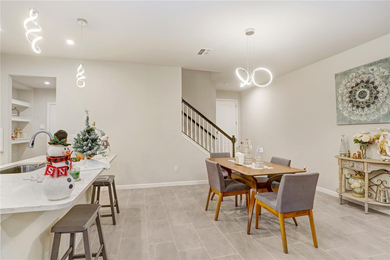
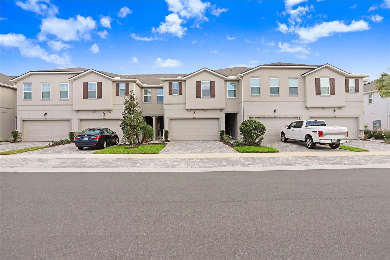
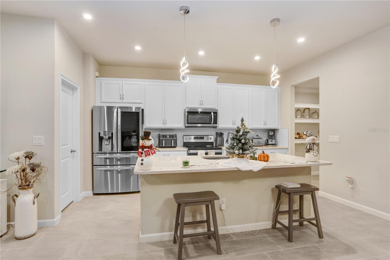
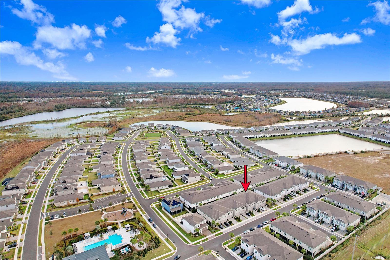
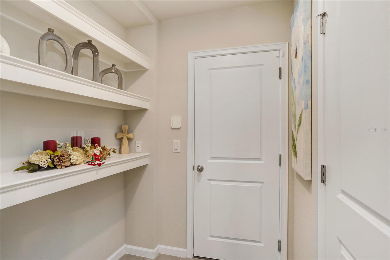
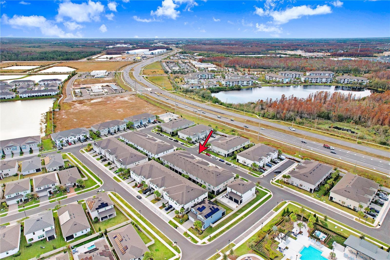
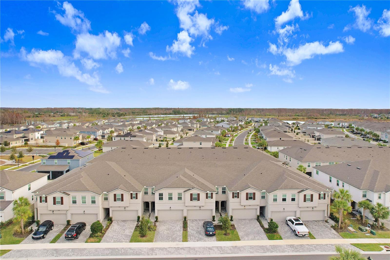
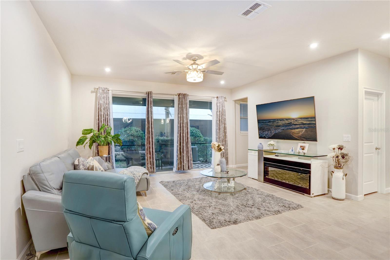
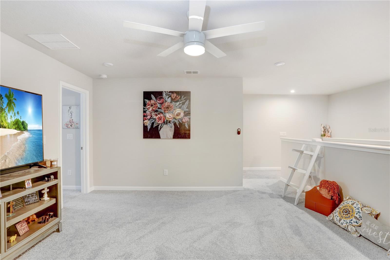
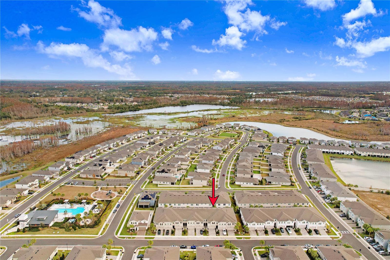
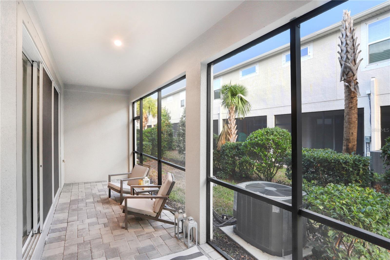
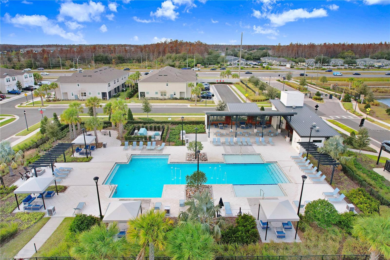
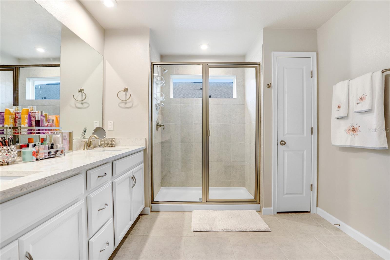
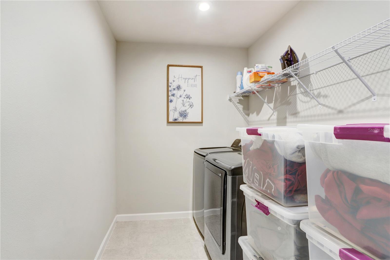
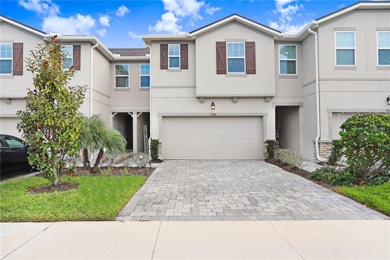
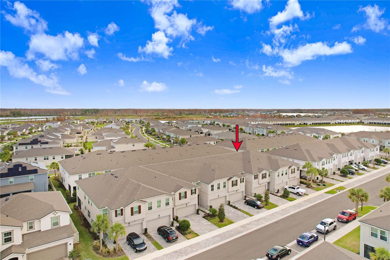
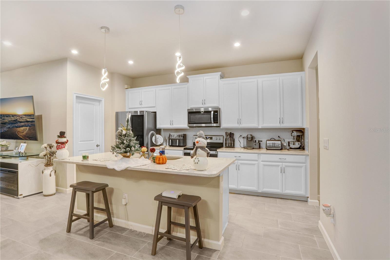
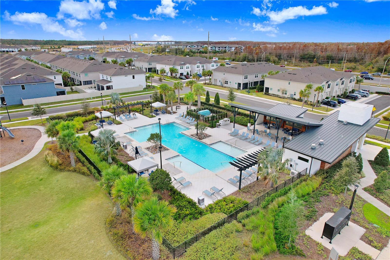
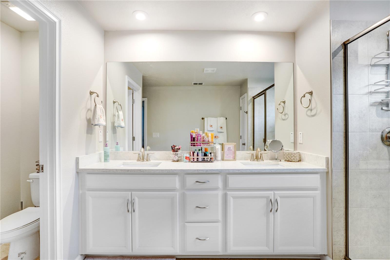
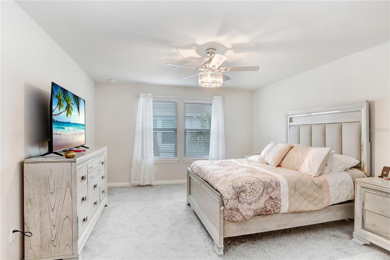
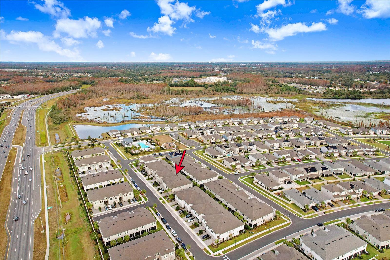
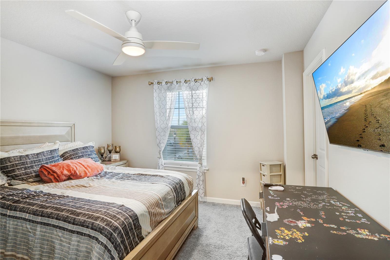
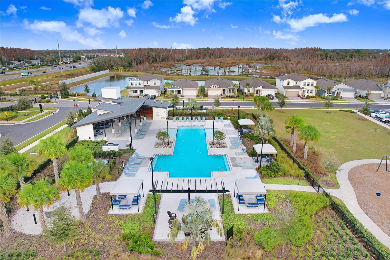
Active
19382 GREAT INTENTION WAY
$437,500
Features:
Property Details
Remarks
**Stunning 3-Bed, 2.5-Bath Townhouse in Prime Lutz Location** Welcome home to this modern 2-year-old townhouse located in the heart of Lutz, FL, located in one of the most desirable communities in Tampa Bay, Parkview at Long Lake Ranch. The bright and airy living space flows seamlessly into a contemporary kitchen, complete with sleek quartz countertops, stainless steel appliances, and a convenient island. Upstairs, the generous primary suite features two walk-in closets and a luxurious oversized step-in shower with dual sinks. Two additional bedrooms provide flexibility for guests, a home office, or family. Enjoy peace of mind with energy-efficient upgrades and low-maintenance living in this nearly new home. Step outside to a private patio, ideal for relaxing or hosting, and take advantage of the community amenities, nearby shopping, dining, and top-rated schools. Parkview at Long Lake Ranch is zoned for A-rated schools: Oakstead Elementary School, Rushe Middle School, and Sunlake High School. Conveniently located with quick access to major highways, Arkview at Long Lake Ranch is a gated community with a resort-style pool, Dog Park, and two playgrounds. Plenty of shopping destinations, brand new restaurants, and places of worship are nearby. Conveniently located near major highways for a quick commute to Tampa International Airport, downtown Tampa, and Florida's world-famous beaches, including Clearwater Beach and St. Pete Beach. This gem won’t last long! Schedule your showing today and experience the best of Lutz living!
Financial Considerations
Price:
$437,500
HOA Fee:
255
Tax Amount:
$6491.65
Price per SqFt:
$195.05
Tax Legal Description:
PARKVIEW AT LONG LAKE RANCH PHASE 1B PB 84 PG 146 BLOCK 9 LOT 7
Exterior Features
Lot Size:
2400
Lot Features:
N/A
Waterfront:
No
Parking Spaces:
N/A
Parking:
N/A
Roof:
Shingle
Pool:
No
Pool Features:
N/A
Interior Features
Bedrooms:
3
Bathrooms:
3
Heating:
Central, Electric
Cooling:
Central Air
Appliances:
Convection Oven, Cooktop, Dishwasher, Microwave
Furnished:
No
Floor:
Carpet, Ceramic Tile
Levels:
Two
Additional Features
Property Sub Type:
Townhouse
Style:
N/A
Year Built:
2022
Construction Type:
Block, Stucco, Frame
Garage Spaces:
Yes
Covered Spaces:
N/A
Direction Faces:
North
Pets Allowed:
Yes
Special Condition:
None
Additional Features:
Dog Run, Hurricane Shutters, Lighting, Outdoor Grill, Sidewalk
Additional Features 2:
Verify with HOA
Map
- Address19382 GREAT INTENTION WAY
Featured Properties