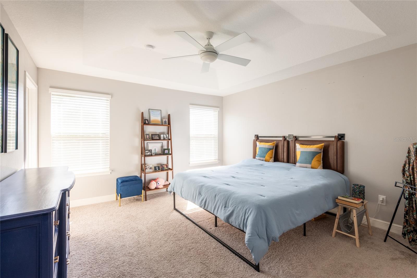
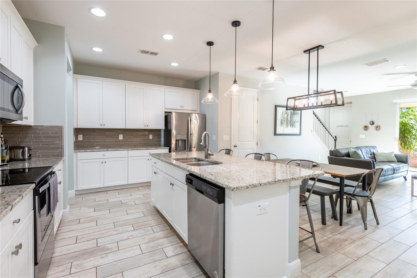
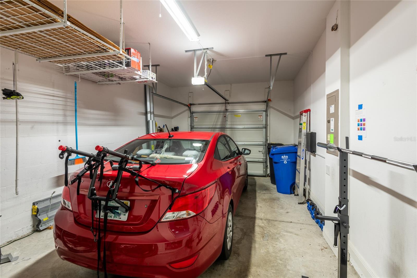
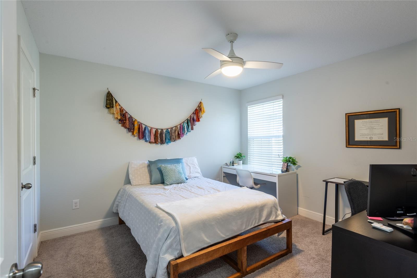
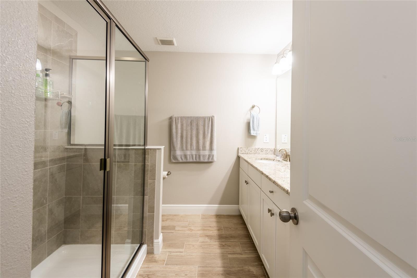
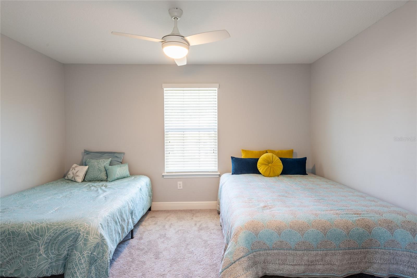
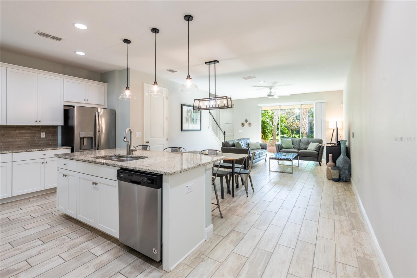
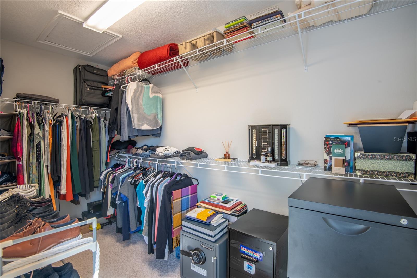
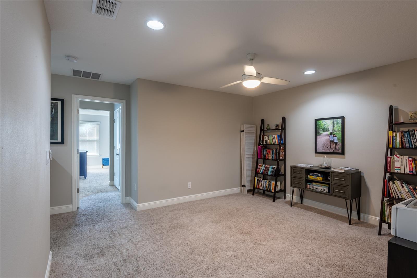
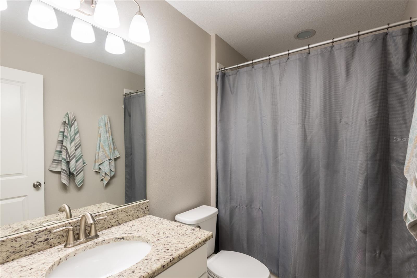
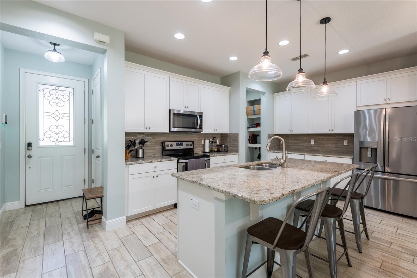
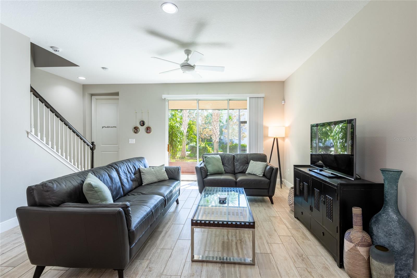
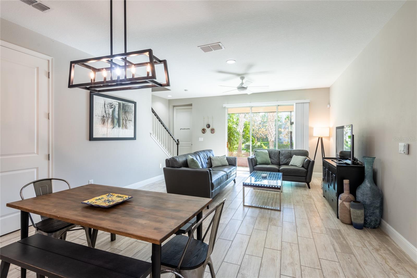
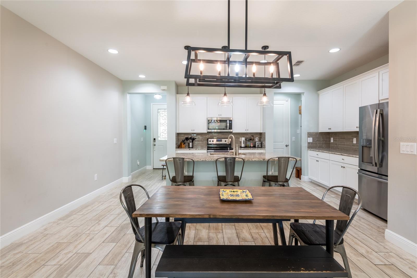
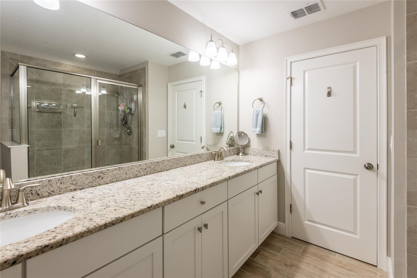
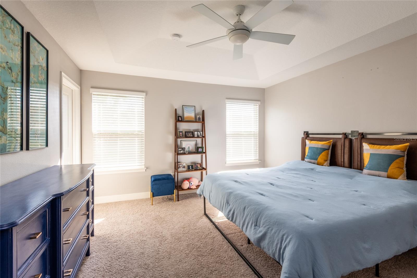
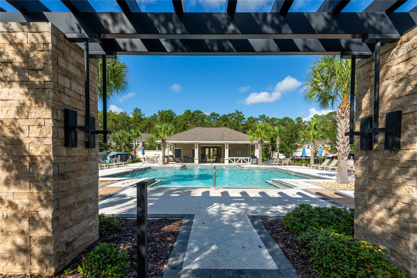
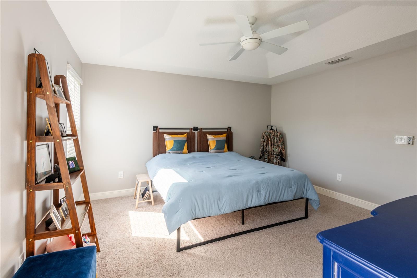
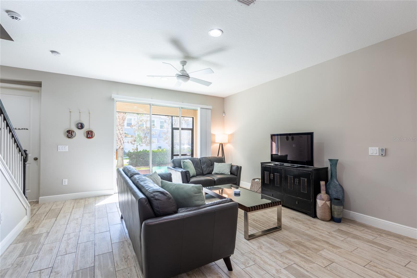
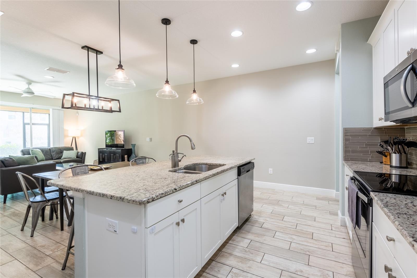
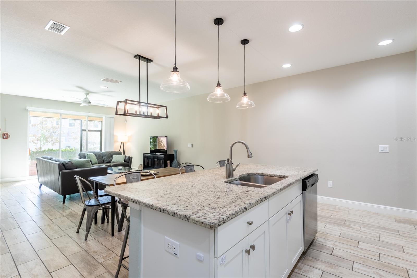
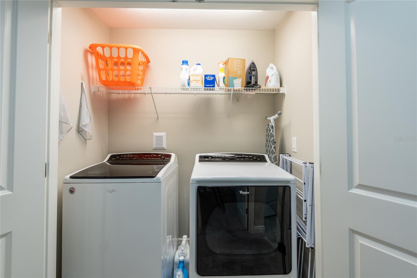
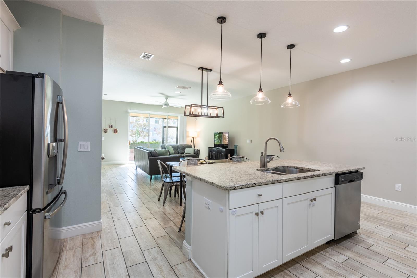
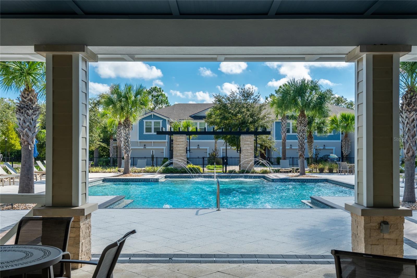
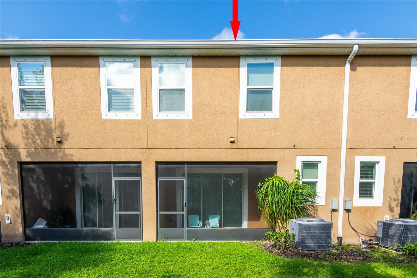
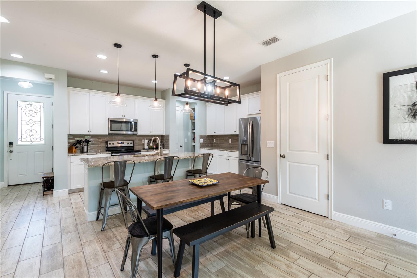
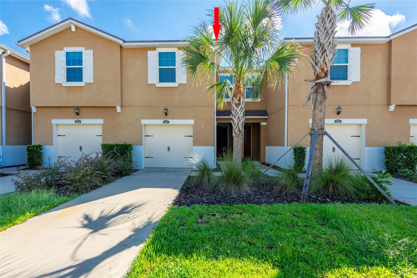
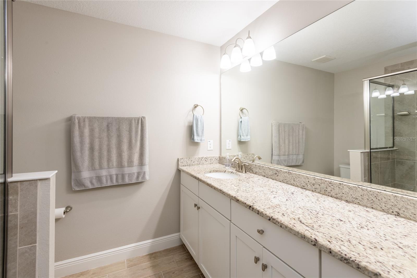
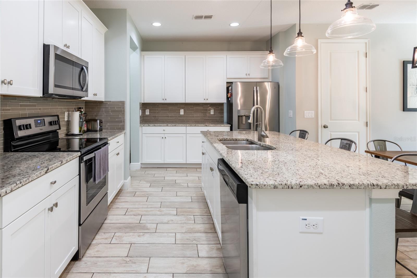
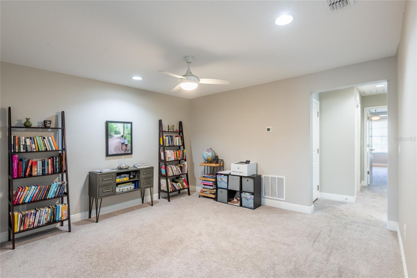
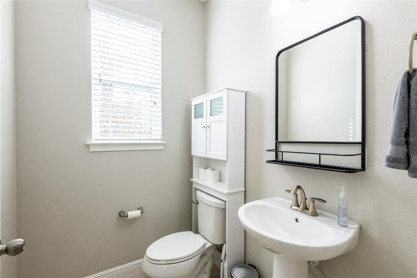
Active
17847 ALTHEA BLUE PL
$374,900
Features:
Property Details
Remarks
MOTIVATED SELLER offering 2/1 RATE BUYDOWN with a competitive offer, perhaps saving you hundreds of dollars per month! We are excited to present this exceptional 3 bedroom, 2.5 bath townhome in Lakeshore Preserve. Open concept first level has a bright kitchen with large island, huge walk in pantry and additional dining area with room for a table for 8. A spacious family room is adjacent which overlooks the sliding doors to your private cozy lanai! Around the corner is a cute half bath and stairs to the second level. At the top of the stairs, you'll find a large loft with so many options from home office to home theater to playroom or exercise retreat. Two secondary bedrooms are to the right with lots of light and closet space. A half bath and laundry room are nearby for convenience. The primary bedroom boasts 2 closets, one is an extra large walk in. The primary bathroom has two sinks, lots of counter space and a walk in shower. Back downstairs past the mudroom/butlers pantry is the oversized garage with overhead storage and bright lighting in case you want to turn it into an awesome home gym. Take note of the extra long driveway which can accommodate two cars, something that most of the other townhomes in this community do not have. NO CDD! HOA dues cover water, sewer, and trash services. Enjoy resort-style amenities including a clubhouse, sparkling pool, cabana, and BBQ/grilling area. Lakeshore Preserve provides easy access to major thoroughfares such as the Suncoast/Veteran Expressways, Van Dyke Rd, N Dale Mabry Hwy, as well as proximity to St. Joseph’s Hospital North, acclaimed restaurants, shopping destinations, golf courses, and less than 20-minute drive to Tampa International Airport.
Financial Considerations
Price:
$374,900
HOA Fee:
397
Tax Amount:
$4552
Price per SqFt:
$191.18
Tax Legal Description:
LAKESHORE PRESERVE LOT 100
Exterior Features
Lot Size:
2324
Lot Features:
Landscaped, Sidewalk
Waterfront:
No
Parking Spaces:
N/A
Parking:
Driveway, Tandem
Roof:
Shingle
Pool:
No
Pool Features:
N/A
Interior Features
Bedrooms:
3
Bathrooms:
3
Heating:
Electric
Cooling:
Central Air
Appliances:
Dishwasher, Disposal, Dryer, Electric Water Heater, Freezer, Microwave, Range, Refrigerator, Washer, Water Softener
Furnished:
No
Floor:
Carpet, Ceramic Tile
Levels:
Two
Additional Features
Property Sub Type:
Townhouse
Style:
N/A
Year Built:
2018
Construction Type:
Block, Stucco, Frame
Garage Spaces:
Yes
Covered Spaces:
N/A
Direction Faces:
West
Pets Allowed:
Yes
Special Condition:
None
Additional Features:
Hurricane Shutters, Sidewalk, Sliding Doors
Additional Features 2:
Verify Lease Restrictions with HOA. HOA has a 10% Rental Cap. There is a waiting list to rent and owner must reside for 12 months prior to be considered for the waitlist. For more info: Angela Estilette ([email protected] 727-498-1451).
Map
- Address17847 ALTHEA BLUE PL
Featured Properties