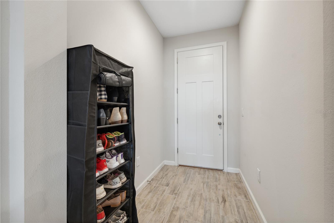
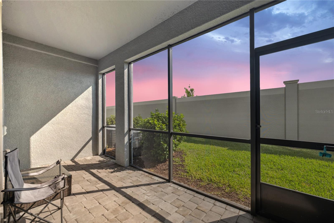
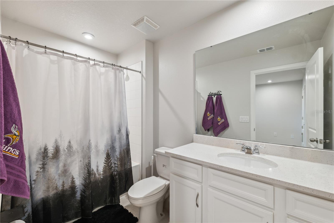
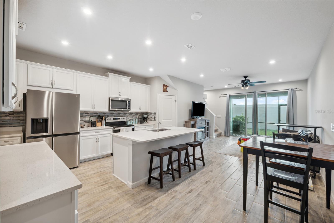
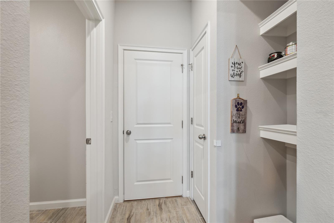

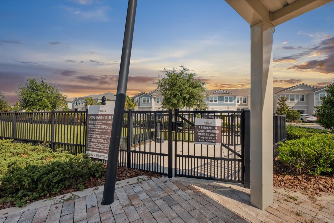
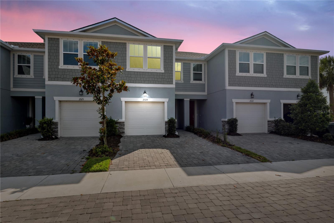
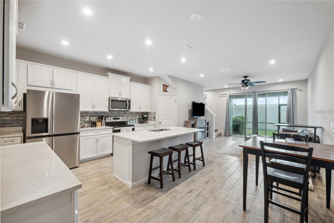
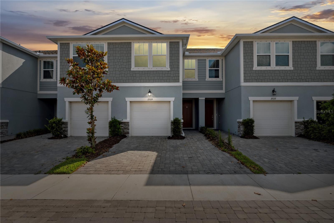
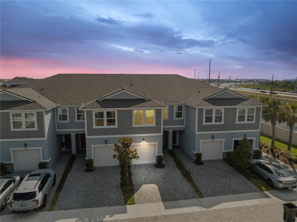
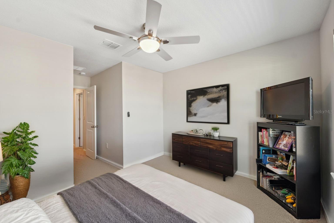
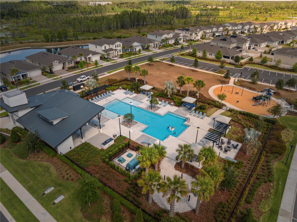
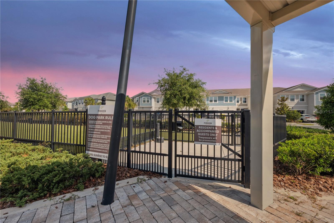
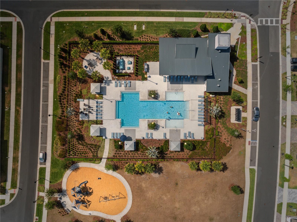
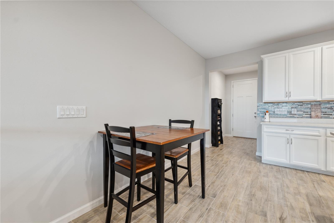
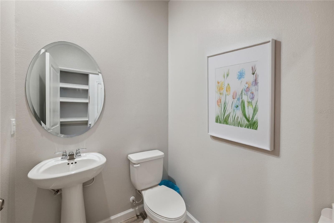
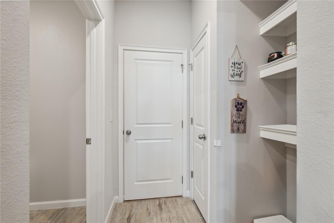
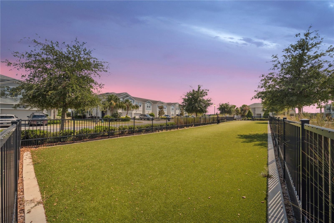
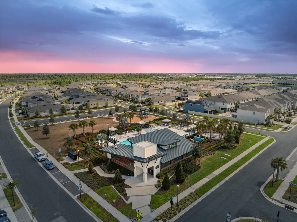
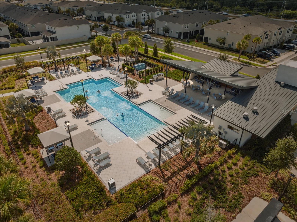
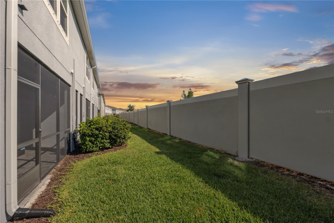
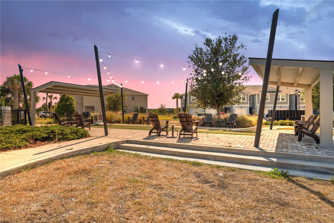
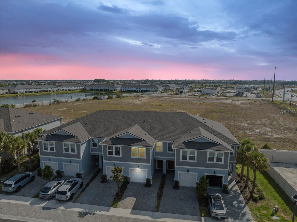
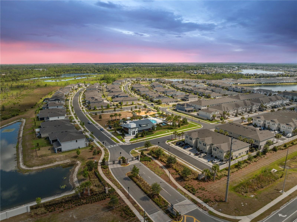
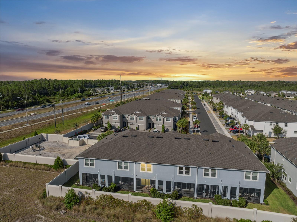
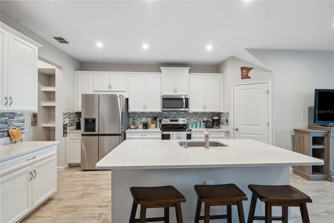
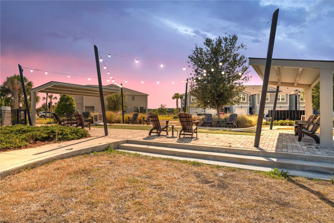
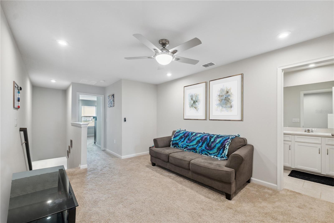
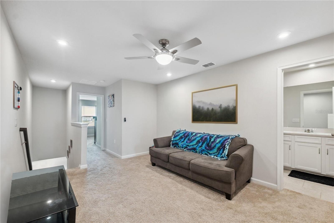

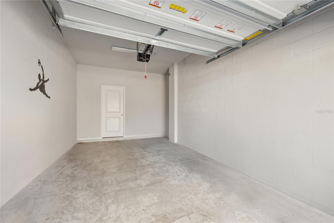
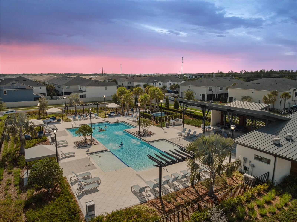
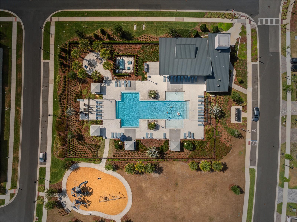
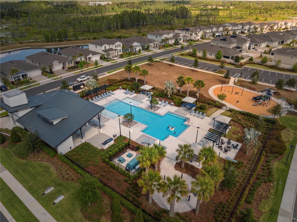
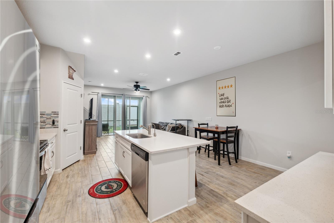

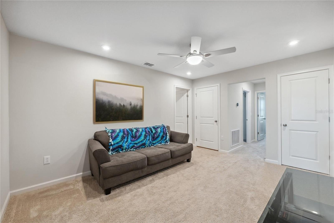
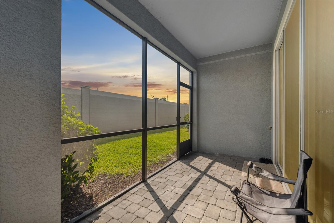
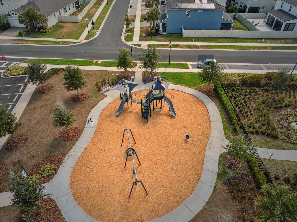
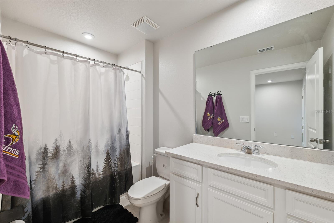

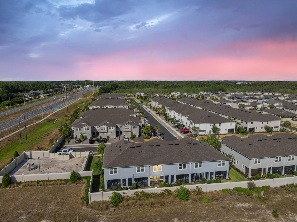
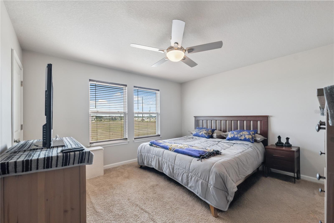
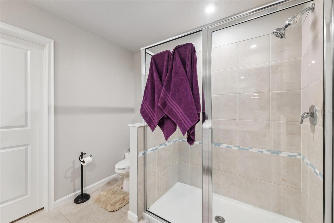
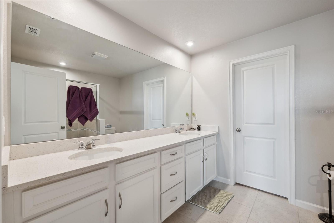
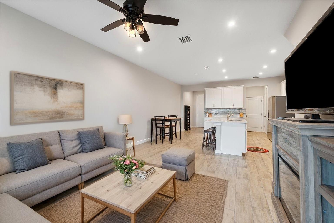
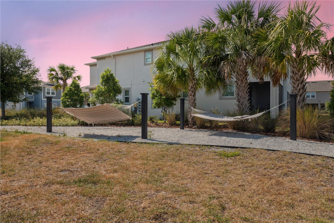
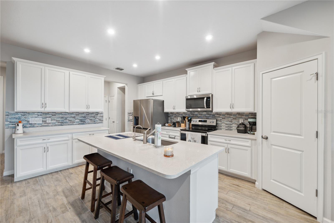

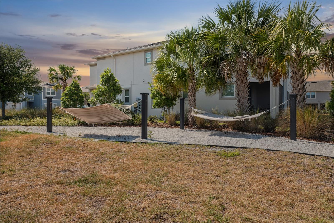
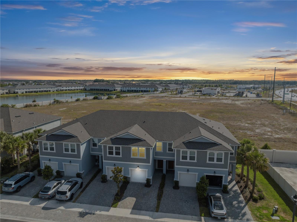
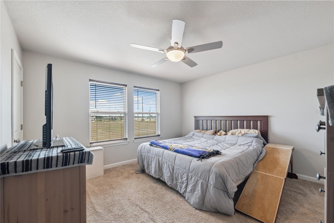
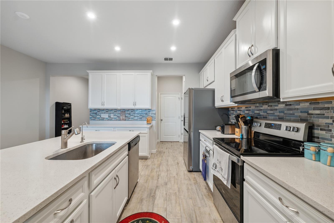
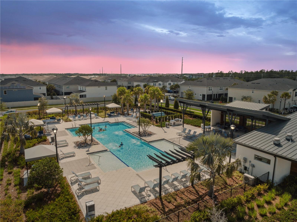
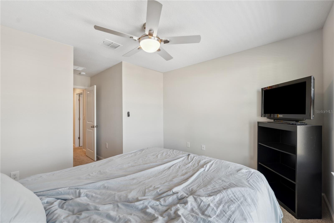
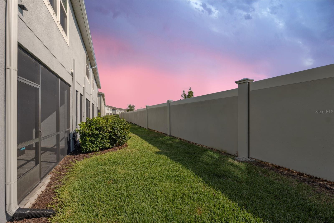
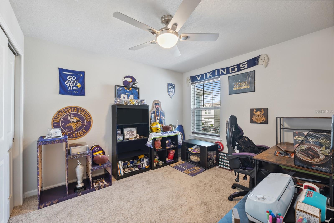
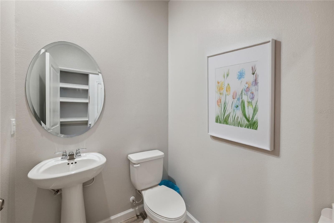
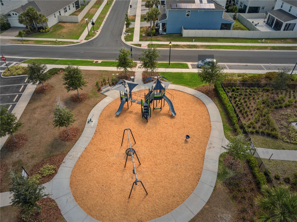
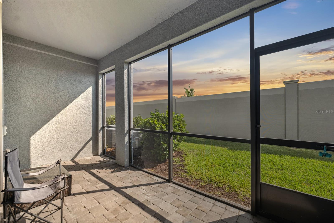
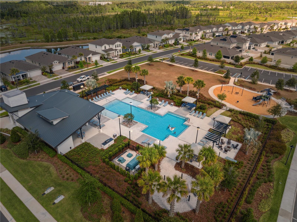
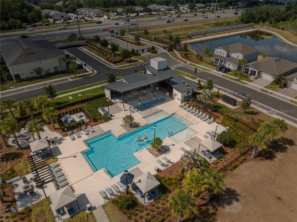
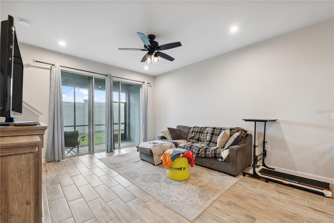

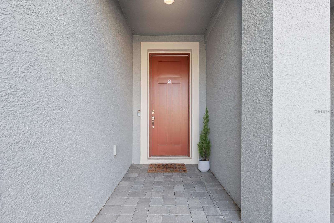
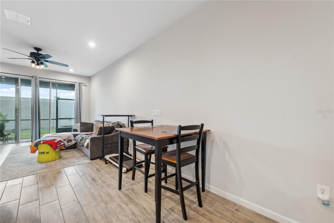
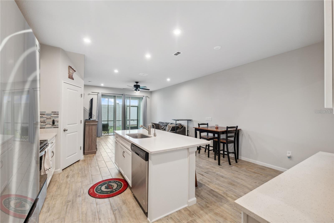
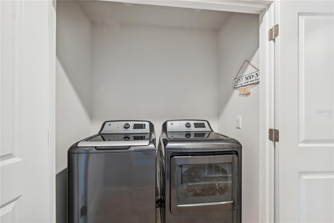
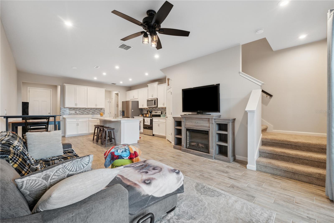
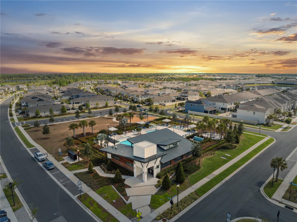
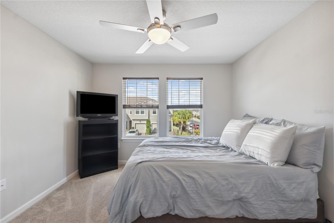
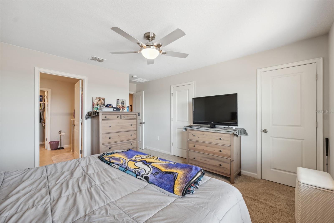
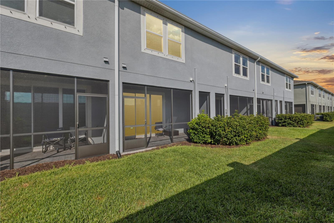
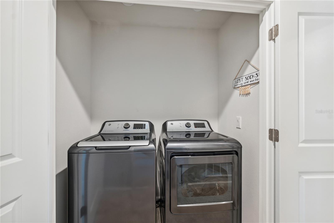
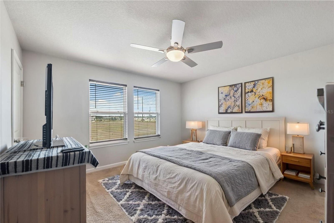

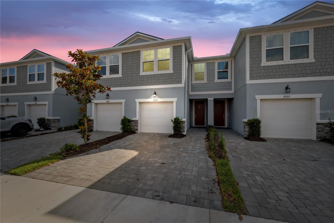
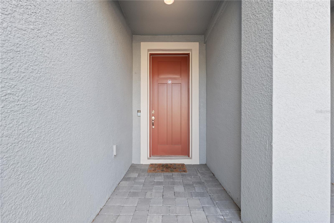
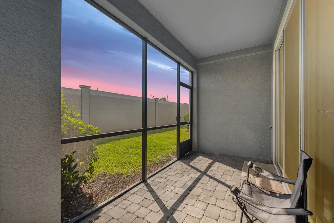

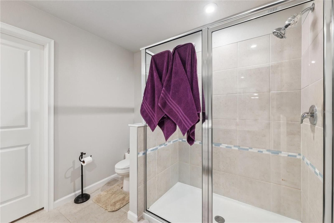
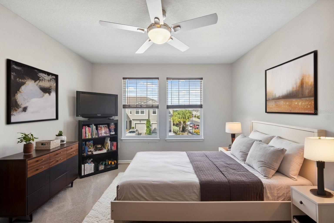
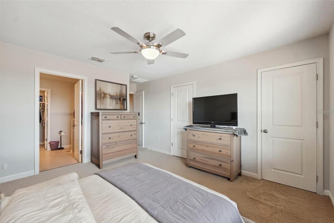
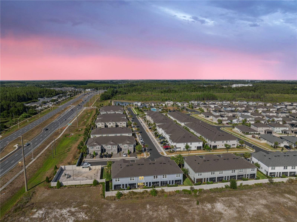
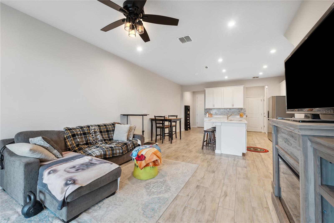
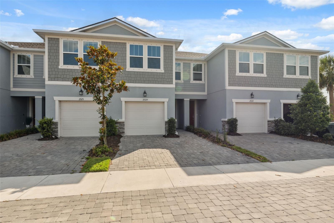
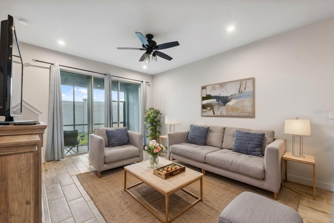
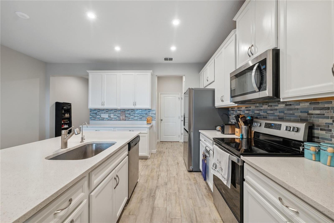
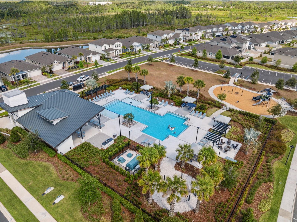
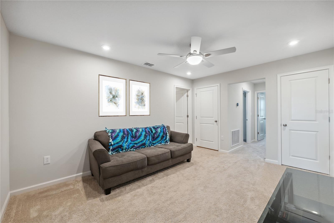
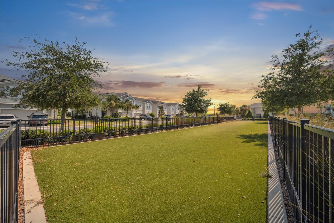
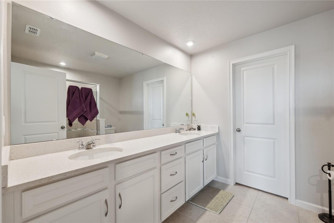
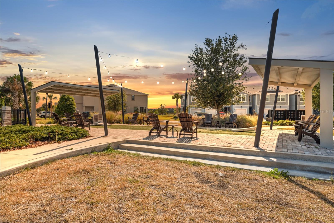
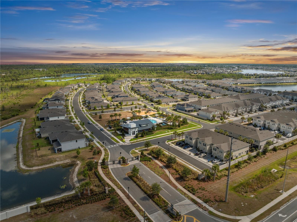
Active
2529 ARBOR WIND DR
$349,900
Features:
Property Details
Remarks
Unlock your dream home and lender credits! With our preferred lender, you’ll save thousands on this stunning, nearly new 3-bedroom, 2.5-bathroom home in Parkview at Long Lake Ranch—offering 1,667 heated sq ft of modern charm across two low-maintenance stories. Inside, you’ll find: • Luxurious tile flooring • A bright open-concept layout • A stylish kitchen perfect for entertaining. Upstairs offers: • A spacious loft with endless flexibility • An oversized primary suite with a private bath and large walk-in closet • A secondary bedroom with its own walk-in closet, ideal for guests or family. Additional highlights include: • An attached 1-car garage with a driveway for additional parking • A peaceful, private backyard setting at the end of a no-thru-traffic street—perfect for relaxing. Just a short walk to: • The resort-style pool, clubhouse, playgrounds, and dog park—you’ll love being part of this quiet, amenity-rich neighborhood. Perfectly situated in Lutz—a well-renowned, family-friendly area—you're right off SR 54 with quick access to: • The Suncoast Parkway • Tampa International Airport • Everything the greater Tampa Bay area has to offer. It’s the perfect middle ground between city life and suburban peace, surrounded by: • Top-rated schools • Everyday essentials like Publix, Starbucks, Target, First Watch, and more—just minutes away. Located in: • Flood Zone X • One of the safest pockets around for hurricane protection, this home has remained untouched during past storms and offers unmatched peace of mind. With: • A low monthly HOA that keeps the community clean and well-maintained, this home checks every box for comfort, convenience, safety, and long-term value. Don’t miss your chance to own in one of Lutz’s most desirable neighborhoods—schedule your private showing today!
Financial Considerations
Price:
$349,900
HOA Fee:
248
Tax Amount:
$6370.01
Price per SqFt:
$209.9
Tax Legal Description:
PARKVIEW AT LONG LAKE RANCH PHASE 1A PB 81 PG 122 BLOCK 5 LOT 78
Exterior Features
Lot Size:
1800
Lot Features:
N/A
Waterfront:
No
Parking Spaces:
N/A
Parking:
N/A
Roof:
Shingle
Pool:
No
Pool Features:
N/A
Interior Features
Bedrooms:
3
Bathrooms:
3
Heating:
Central
Cooling:
Central Air
Appliances:
Convection Oven, Cooktop, Dishwasher, Disposal, Dryer, Other, Refrigerator, Washer
Furnished:
No
Floor:
Tile
Levels:
Two
Additional Features
Property Sub Type:
Townhouse
Style:
N/A
Year Built:
2022
Construction Type:
Block
Garage Spaces:
Yes
Covered Spaces:
N/A
Direction Faces:
North
Pets Allowed:
No
Special Condition:
None
Additional Features:
Garden, Hurricane Shutters, Lighting, Other, Rain Gutters, Sliding Doors, Storage
Additional Features 2:
Buyer to verify all pet and lease restrictions with HOA and conduct their own due diligence on association requirements.
Map
- Address2529 ARBOR WIND DR
Featured Properties