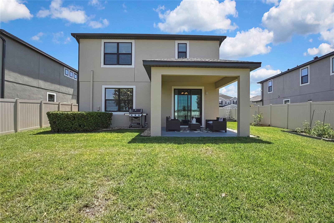
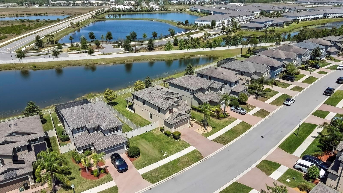
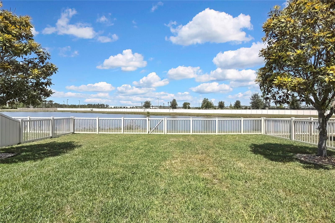
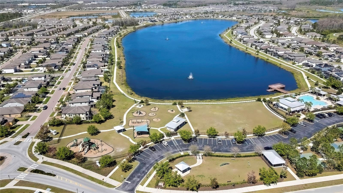
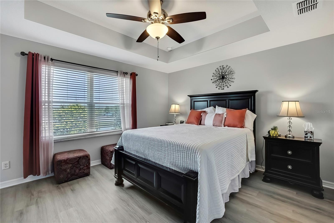
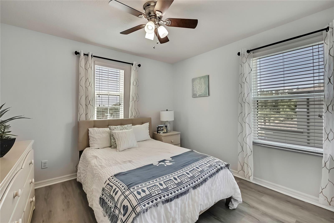
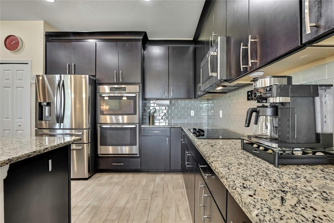

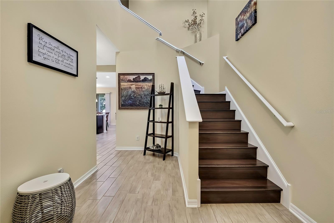
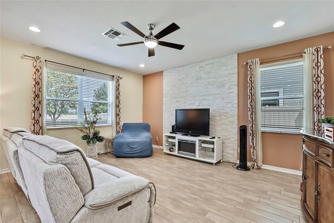
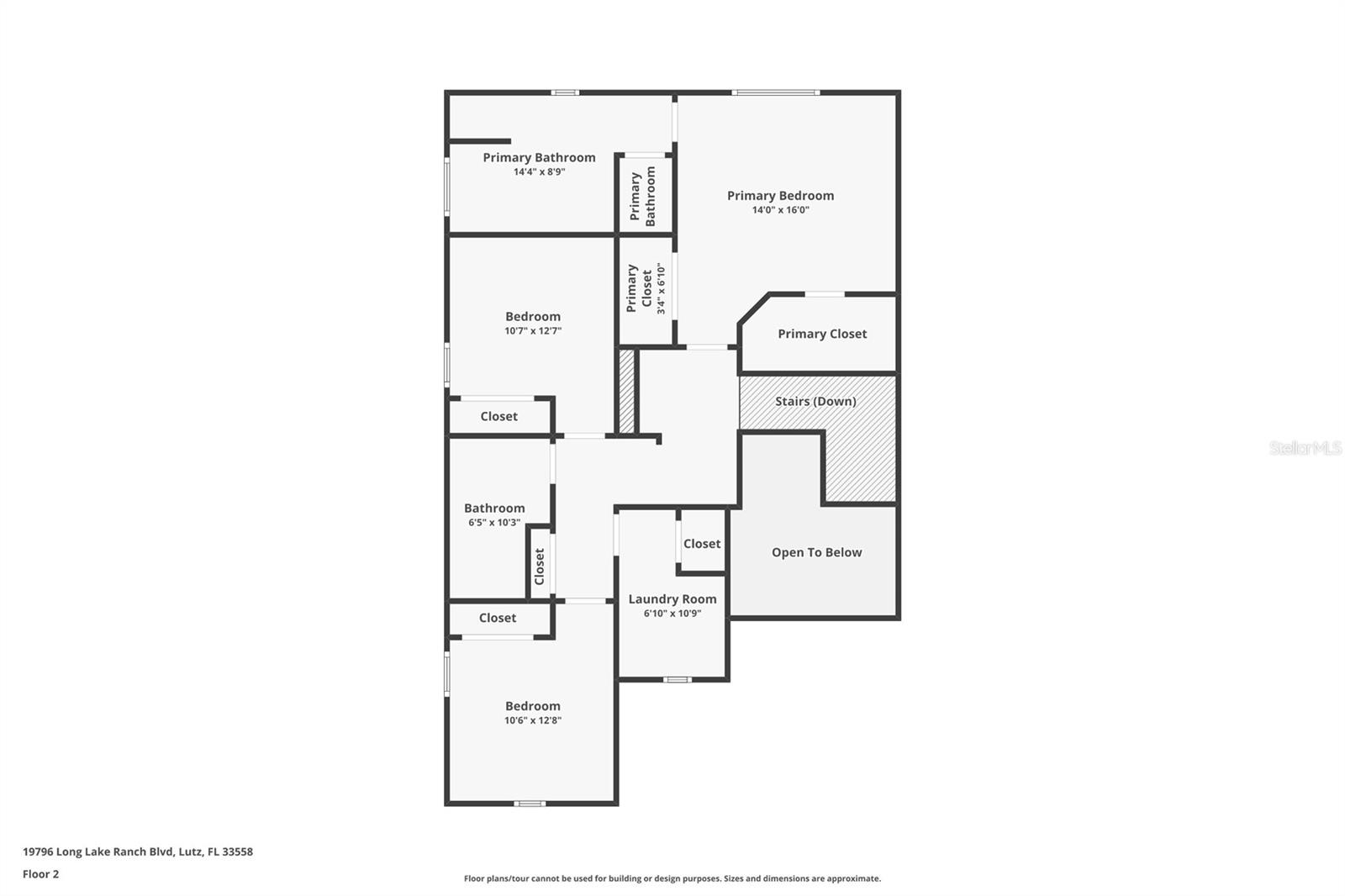
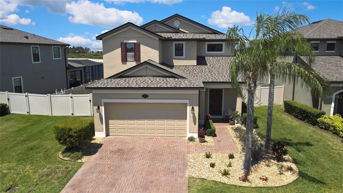
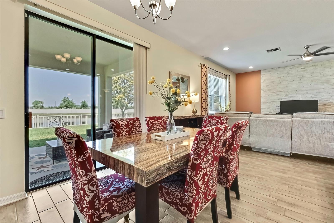
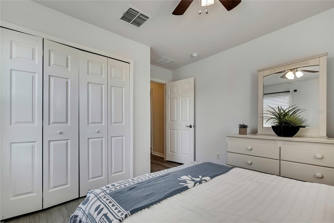
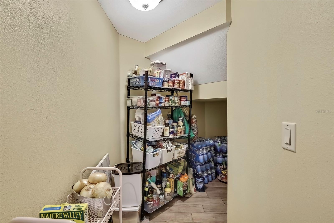
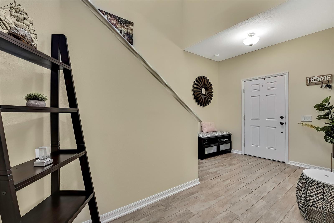
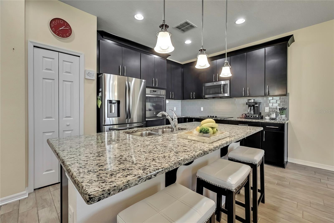
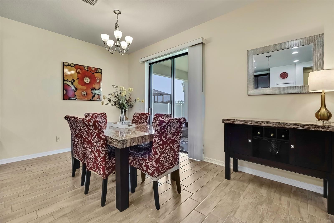
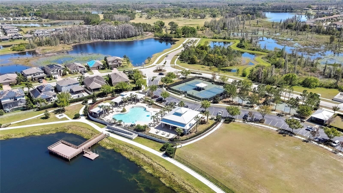
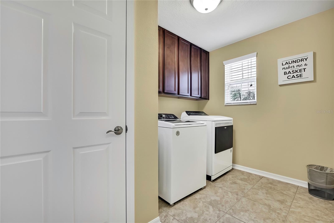
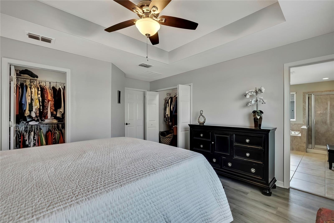
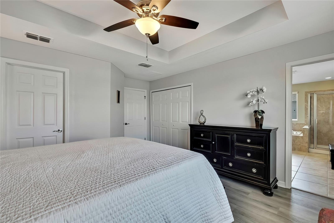
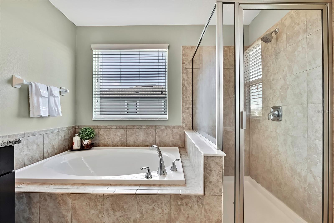
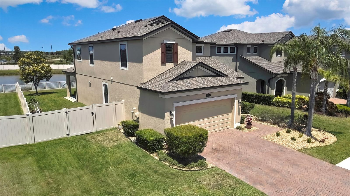
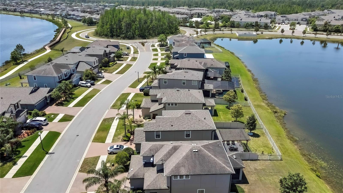
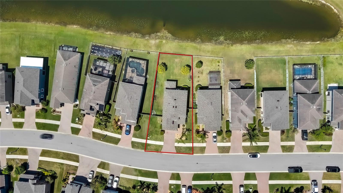
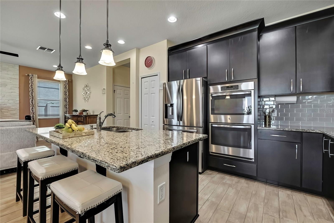
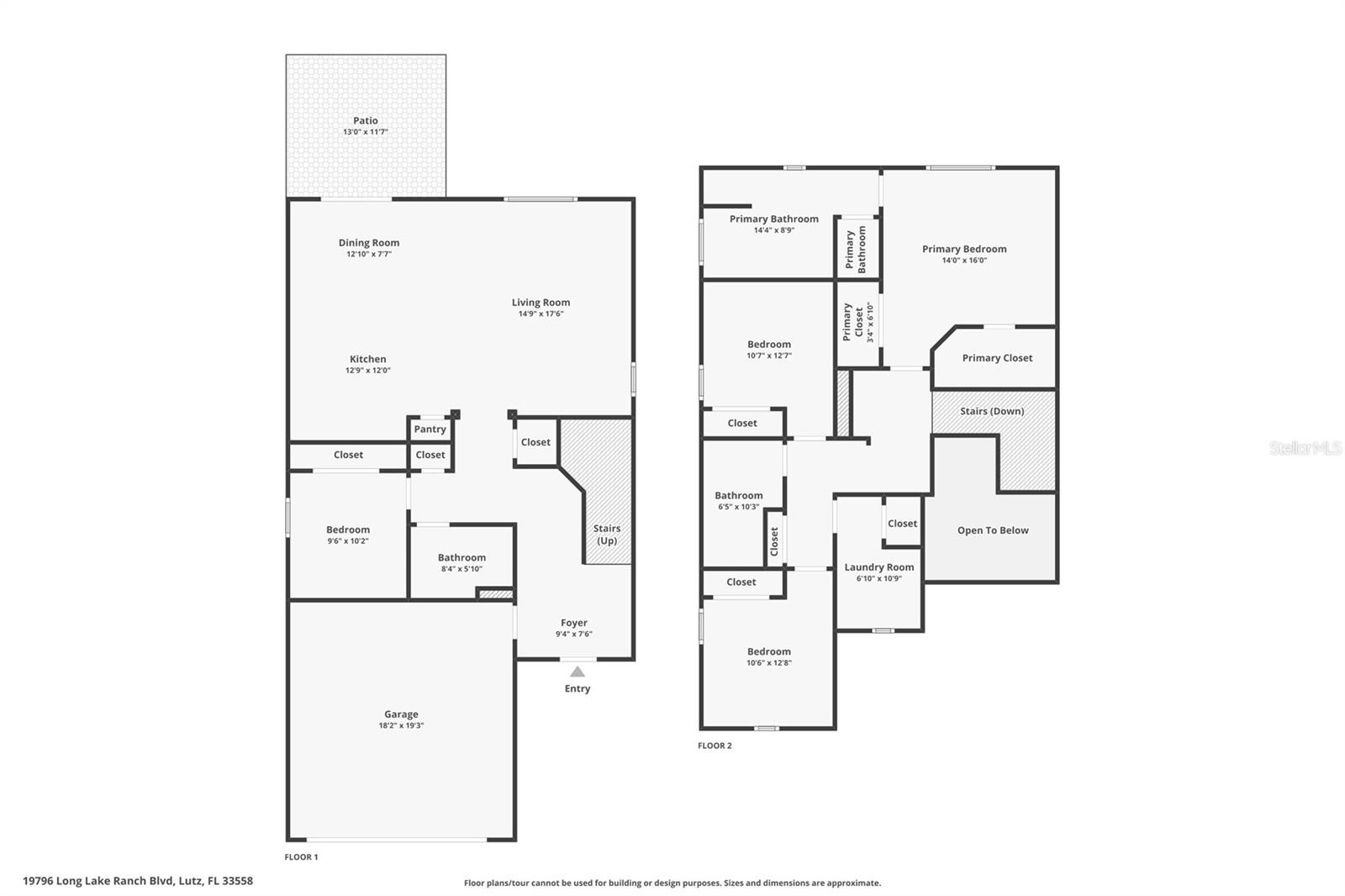
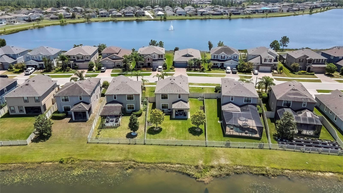
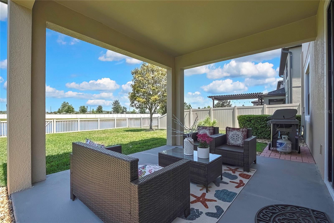

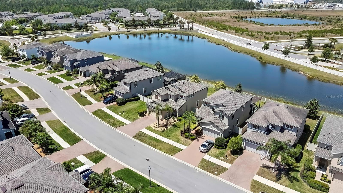
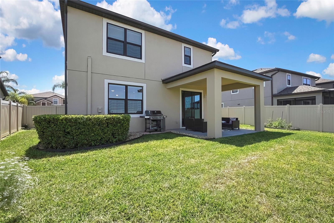
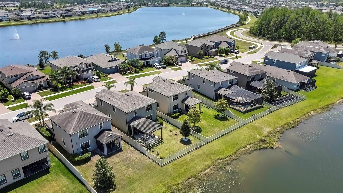
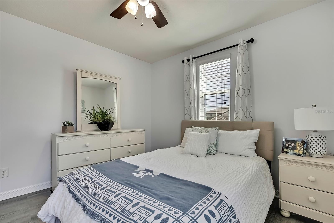
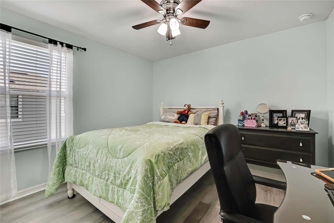
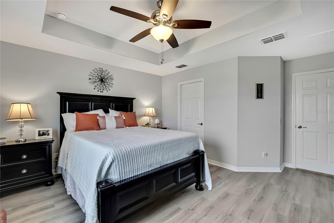

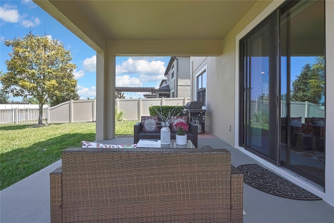
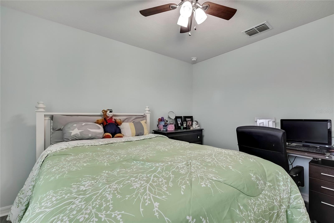
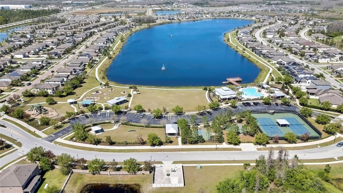
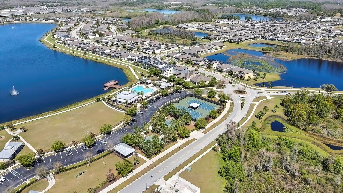
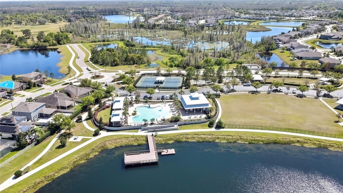
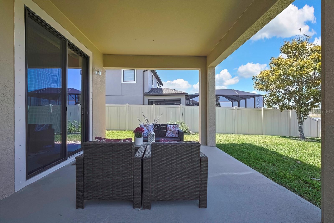
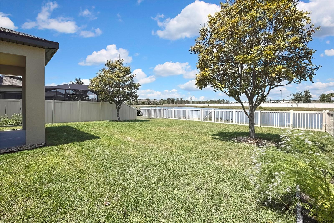
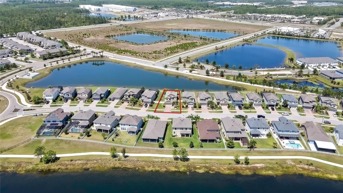
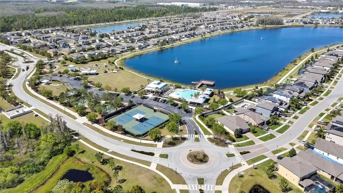
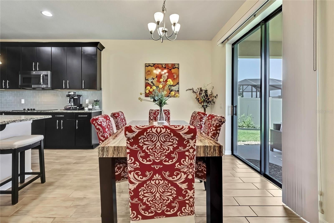
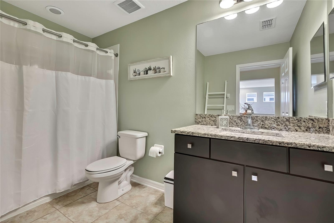
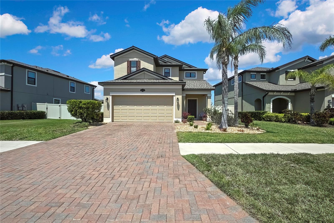
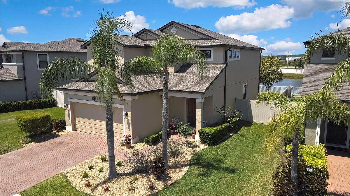
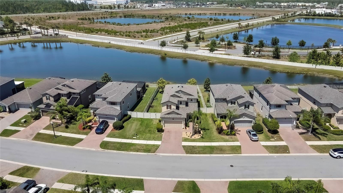
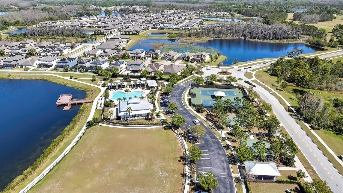
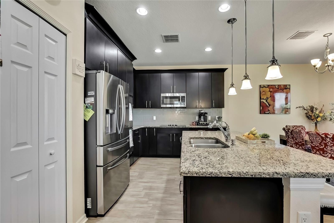
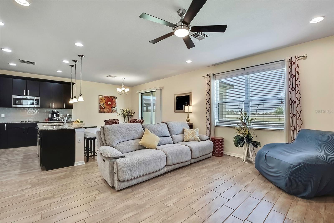
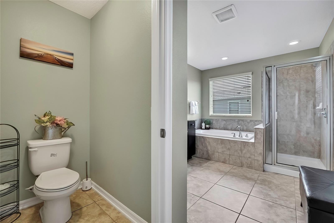
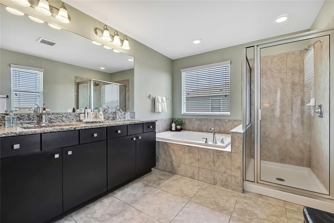
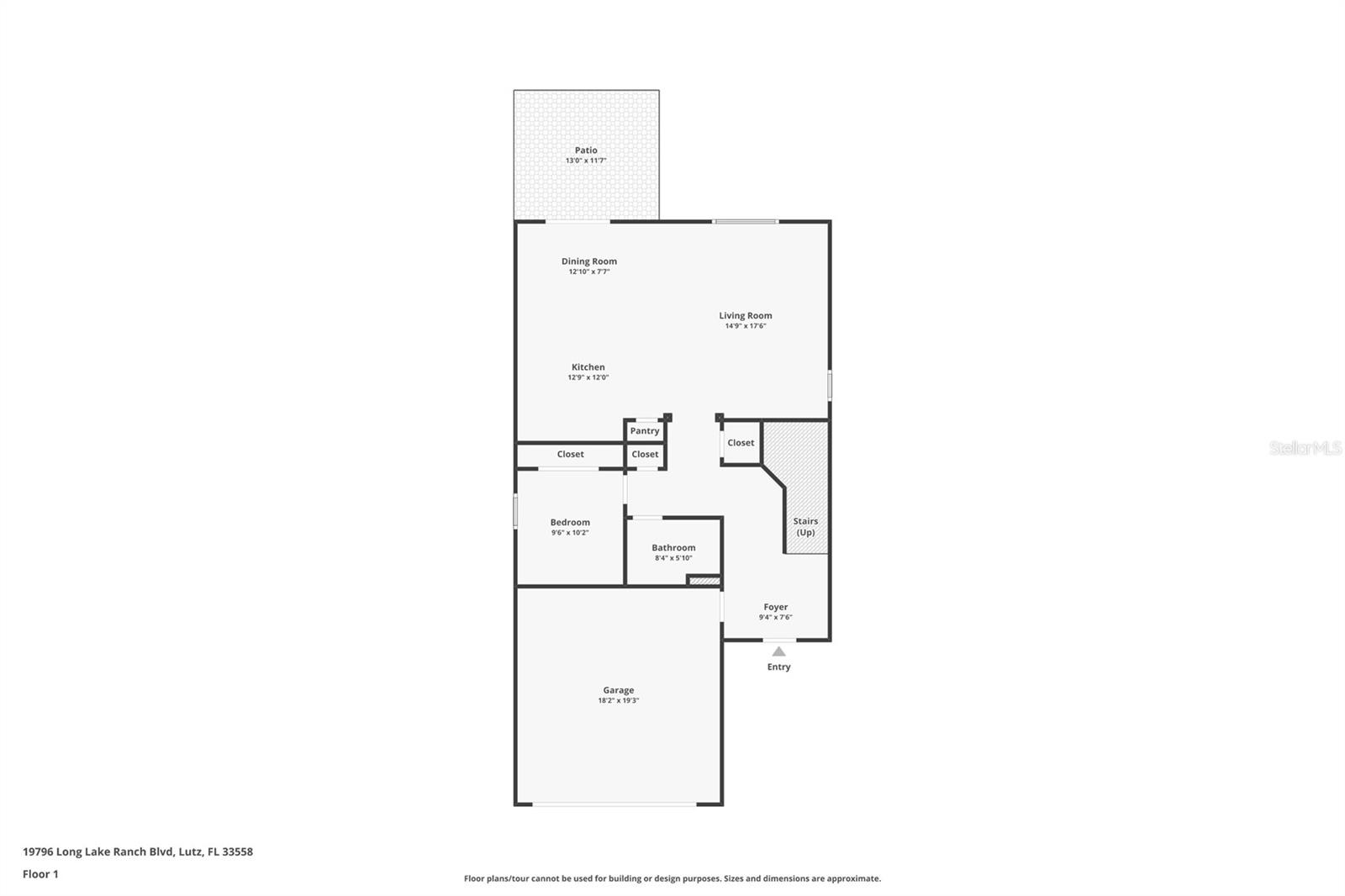
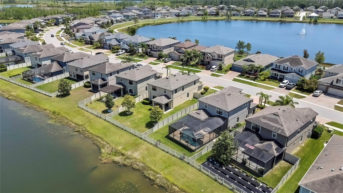


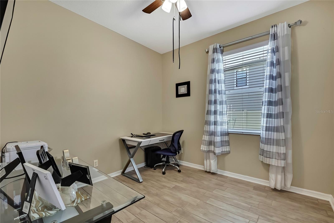
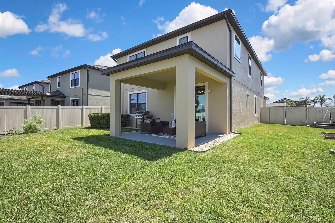
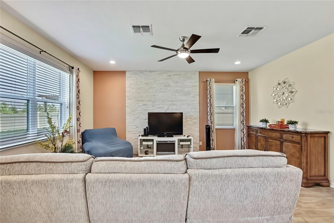
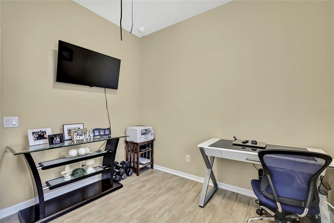
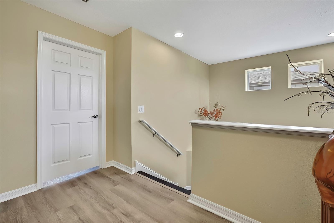
Active
19796 LONG LAKE RANCH BLVD
$575,000
Features:
Property Details
Remarks
Situated on a premium pond-view home site in the coveted Long Lake Ranch Village of Lutz, this elegant 4-bedroom, 3-bath, 2-car garage home showcases 2,190 sq ft of beautifully crafted open concept living space. Built by MI Homes in 2016, the 2-story Magnolia floor plan blends thoughtful design with upscale features. A brick paver driveway and walkway, framed by swaying palm trees and lush landscaping, lead to a stately front portico entrance flanked by columns. Roof, Water Heater, Water Softener & Exterior paint (2024) and Interior paint (2025)! An impressive, light-filled foyer with soaring ceilings and wide plank wood-tone tile flooring creates a striking first impression, leading to a graceful wood staircase that anchors the home’s stylish interior. Just off the foyer, a first-floor bedroom makes the perfect guest retreat or home office, complete with a full bath right next door featuring a tub/shower combo and Granite-topped vanity. At the heart of the home, the gourmet kitchen shines with tall espresso cabinets topped with crown molding, sleek stainless hardware, Granite countertops accompanied by a subway tile backsplash. A full suite of stainless appliances includes a built-in oven and microwave, refrigerator, dishwasher, and cooktop—all designed to make cooking effortless. An expansive counter-height island with pendant lighting provides the perfect spot for enjoying morning coffee or gathering with guests. A spacious walk-in pantry adds to the kitchen’s functionality and storage. Just beyond, the cafe area features double sliding glass doors that open to the lanai, framing tranquil backyard and pond views that create a seamless indoor-outdoor living experience. The family room offers a welcoming atmosphere, featuring recessed lighting, a ceiling fan and a stone-accented wall, thoughtfully designed to center the space. From the foyer, ascend the staircase to the second floor, where you’ll find two well-sized secondary bedrooms that share a full bath complete with a Granite topped vanity and tiled tub/shower combo. A convenient upstairs laundry room with upper cabinets provides added storage. The primary suite is a serene sanctuary highlighted by a tray ceiling, windows framing peaceful pond views, dual closets, and a spa-inspired ensuite bath featuring double Granite-topped vanities, undermount sinks, a garden soaking tub, and separate walk-in shower, and private water closet. Step outside to the extended covered lanai where you can enjoy peaceful mornings, lively gatherings, or simply take in the beauty of Florida sunsets overlooking the lush backyard and sparkling pond. This outdoor space is perfect for both relaxing and entertaining. Residents of Long Lake Ranch enjoy resort-style amenities, including a resort-style pool with splash zone, clubhouse, two party rooms, tennis and basketball courts, dog park, playground, picnic areas, and miles of scenic walking trails. The community’s 40+ acre lake features a fishing dock and non-motorized boat launch, creating the perfect blend of recreation and nature. Located in Pasco County, residents enjoy A+ rated schools, proximity to shopping, dining, and easy access to the Suncoast/Veterans Expressway. You’ll enjoy an easy commute to Tampa International Airport, vibrant downtown Tampa, and Florida’s award-winning Gulf beaches. Don’t miss the opportunity to own this upgraded pond-view home in one of Lutz’s most sought-after communities.
Financial Considerations
Price:
$575,000
HOA Fee:
324
Tax Amount:
$5150.54
Price per SqFt:
$262.56
Tax Legal Description:
LONG LAKE RANCH VILLAGE 3PARCELS A B AND VILLAGE6 PARC PB 71 PG 060 BLOCK 22 LOT 8 OR 9713 PG 1600
Exterior Features
Lot Size:
7000
Lot Features:
In County, Oversized Lot, Sidewalk, Paved
Waterfront:
No
Parking Spaces:
N/A
Parking:
Driveway
Roof:
Shingle
Pool:
No
Pool Features:
N/A
Interior Features
Bedrooms:
4
Bathrooms:
3
Heating:
Central, Electric
Cooling:
Central Air
Appliances:
Cooktop, Dishwasher, Disposal, Dryer, Electric Water Heater, Microwave, Range, Refrigerator, Washer, Water Softener
Furnished:
No
Floor:
Carpet, Ceramic Tile, Wood
Levels:
Two
Additional Features
Property Sub Type:
Single Family Residence
Style:
N/A
Year Built:
2016
Construction Type:
Block, Stucco, Frame
Garage Spaces:
Yes
Covered Spaces:
N/A
Direction Faces:
Southeast
Pets Allowed:
Yes
Special Condition:
None
Additional Features:
Irrigation System, Sidewalk, Sliding Doors, Sprinkler Metered
Additional Features 2:
Buyer/Buyer's Agent responsibility to verify all rules, regulations, fees, and guidelines.
Map
- Address19796 LONG LAKE RANCH BLVD
Featured Properties