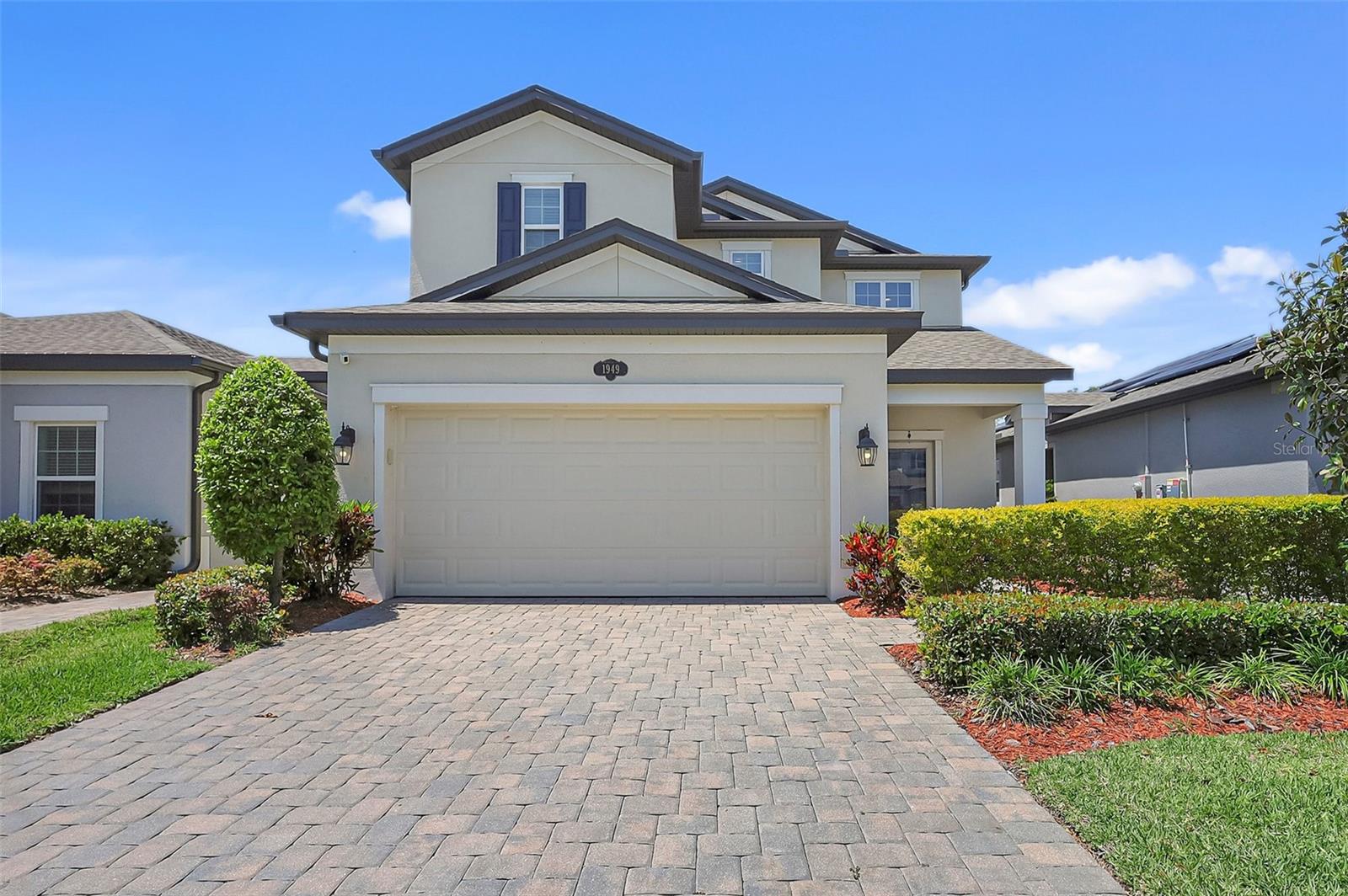
































Active
1949 PARTERRE AVE
$519,000
Features:
Property Details
Remarks
HIGHLY DESIRED LONG LAKE RANCH NEIGHBORHOOD HOME, nestled in the exclusive Reserve at Long Lake Ranch. This beautifully upgraded home blends timeless design with modern convenience, ideal for both everyday living and stylish entertaining. As you step into this home you are bathe in natural light streaming into the beautiful Open Floor Plan. The heart of the home is the gourmet kitchen—featuring 42" mahogany cabinets, granite countertops, double ovens, stainless steel appliances, vented cooktop, and a sleek new backsplash. A reverse osmosis water system adds a touch of luxury. All this opens to the Family/dining area overlooking the lush backyard which is all fenced for your privacy. Upstairs, retreat to your spacious primary suite with spa-like bath, dual granite vanities, garden tub, walk-in shower, and custom closet. The secondary bedrooms are both private and roomy for your family and guests. So many thoughtful upgrades throughout: Custom Closets, Upgraded Lighting, Smart home Switches, Ceiling Fans in every room, a Water Softener, and so much more. And heading out to your backyard you can relax in your lovely, screened patio to enjoy cookouts, morning meditations and more in your fully fenced yard overlooking the lush landscaping which includes front-and-back irrigation. This incredible Community perks include: resort-style pools, clubhouse private lake with kayak launch, tennis & basketball courts, dog park, and playgrounds—all near top-rated schools, shopping, dining, and Tampa Bay hotspots. ?This isn’t just a home—it’s a lifestyle. Come see it for yourself. Schedule your private tour today!
Financial Considerations
Price:
$519,000
HOA Fee:
135
Tax Amount:
$7017.54
Price per SqFt:
$242.18
Tax Legal Description:
MORSANI PHASE 3B PB 80 PG 6 BLOCK 12 LOT 16
Exterior Features
Lot Size:
4840
Lot Features:
N/A
Waterfront:
No
Parking Spaces:
N/A
Parking:
N/A
Roof:
Shingle
Pool:
No
Pool Features:
N/A
Interior Features
Bedrooms:
3
Bathrooms:
3
Heating:
Central
Cooling:
Central Air
Appliances:
Built-In Oven, Cooktop, Dishwasher, Electric Water Heater, Microwave, Refrigerator
Furnished:
No
Floor:
Ceramic Tile
Levels:
Two
Additional Features
Property Sub Type:
Single Family Residence
Style:
N/A
Year Built:
2020
Construction Type:
Block, Stucco
Garage Spaces:
Yes
Covered Spaces:
N/A
Direction Faces:
East
Pets Allowed:
Yes
Special Condition:
None
Additional Features:
Sidewalk, Sliding Doors, Sprinkler Metered
Additional Features 2:
Please verify with County and HOA any lease restrictions
Map
- Address1949 PARTERRE AVE
Featured Properties