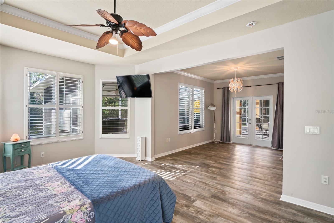
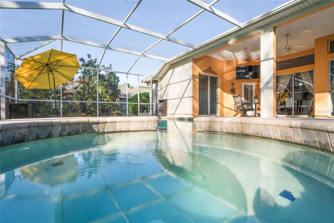
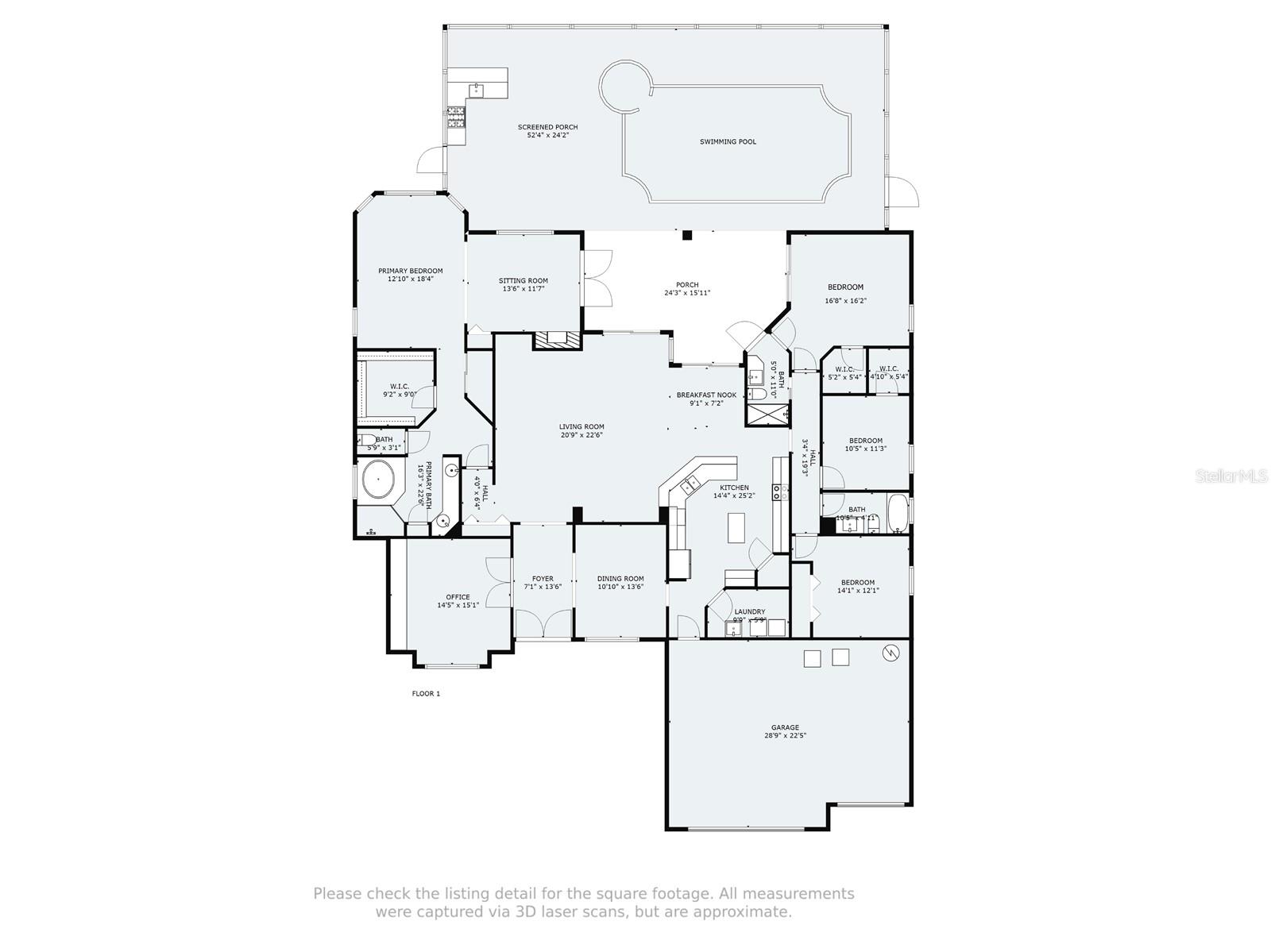
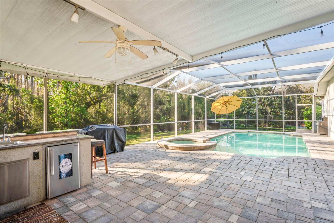
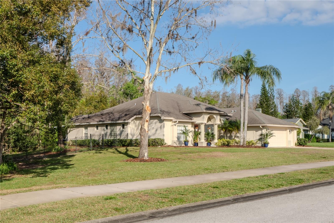
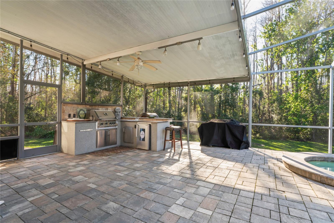
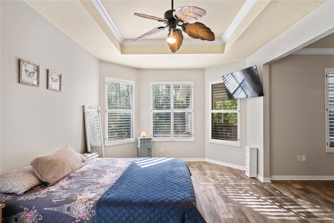

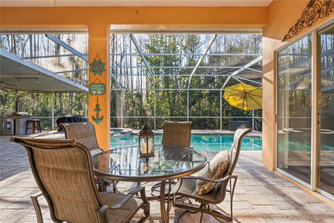
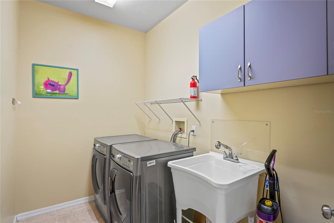
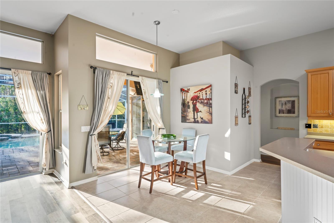
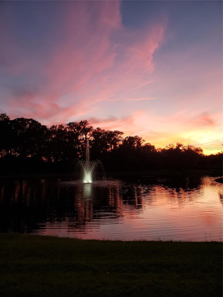
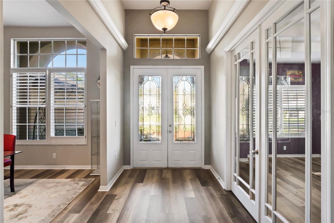
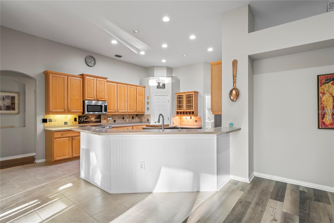

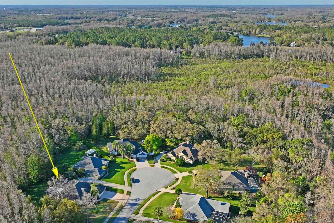
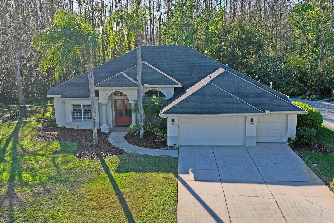
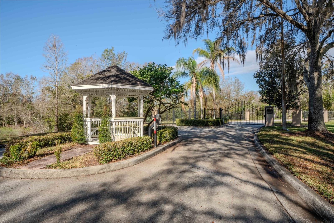
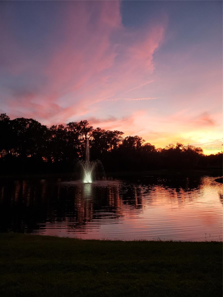
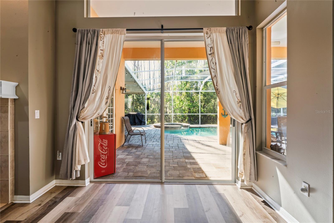
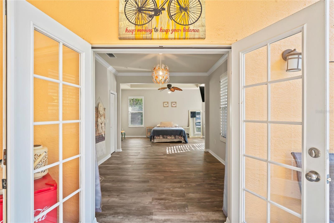
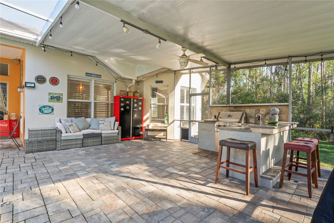
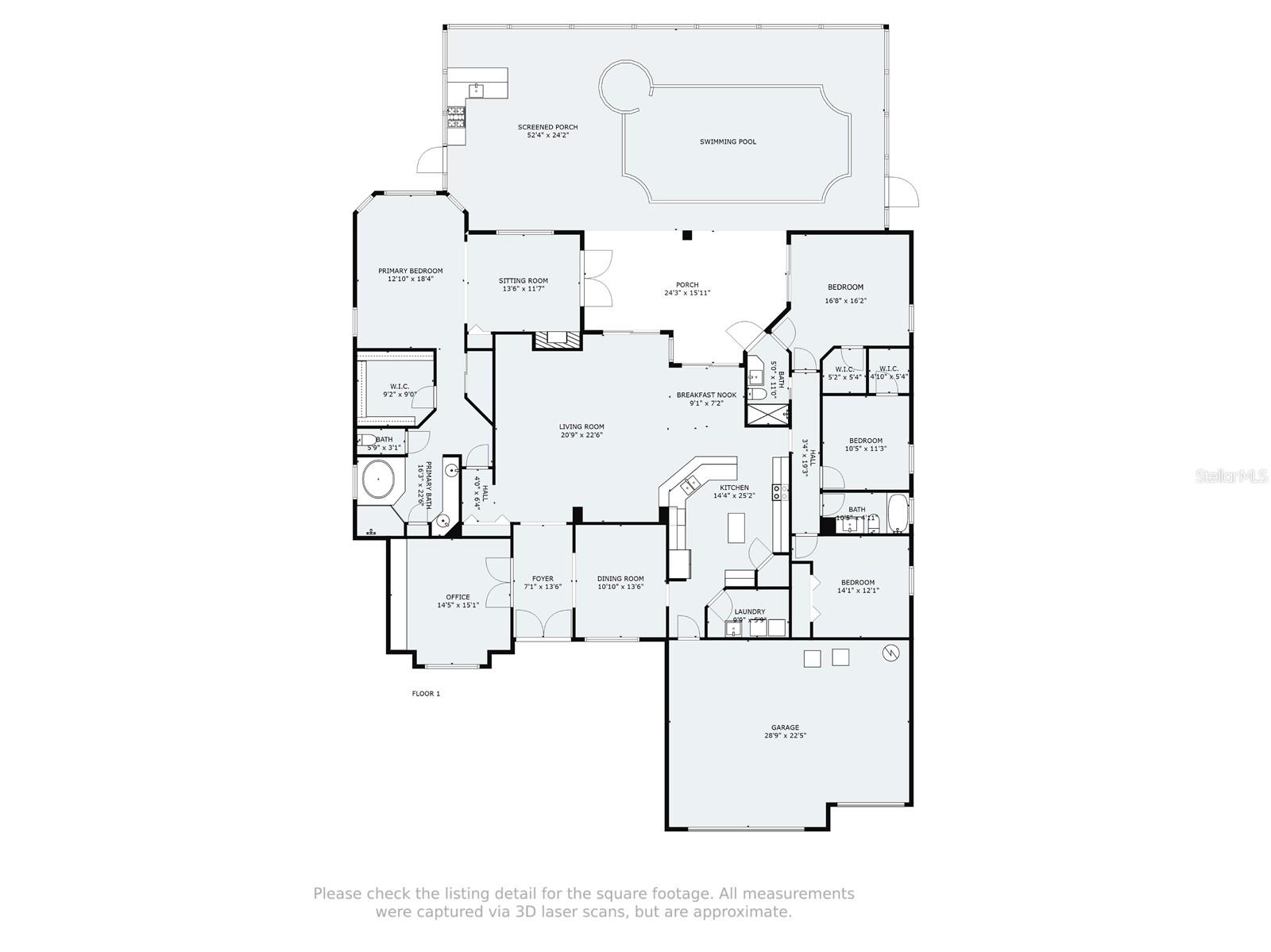
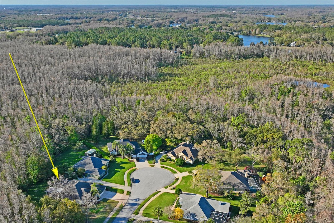
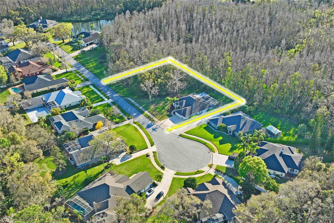
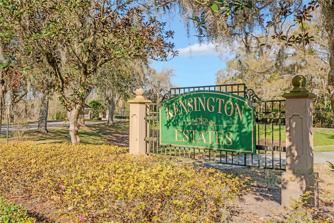
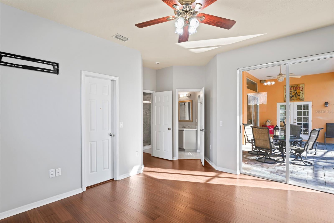
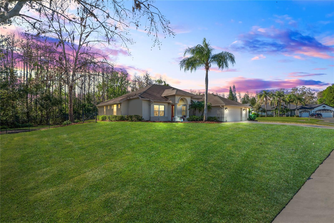
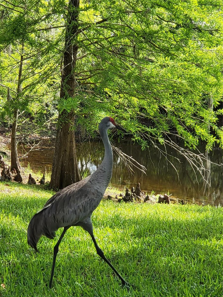
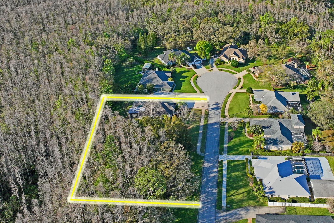
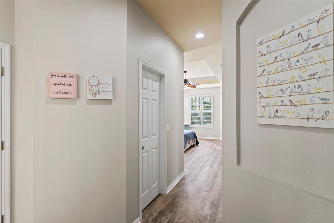
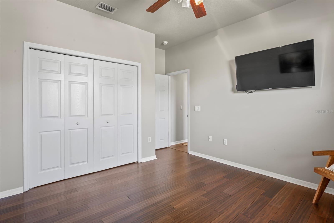
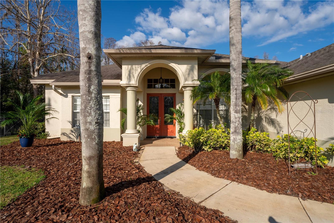
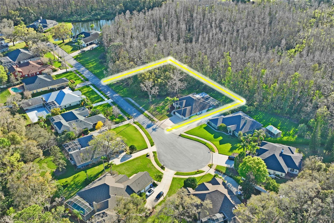
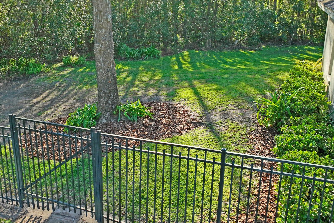
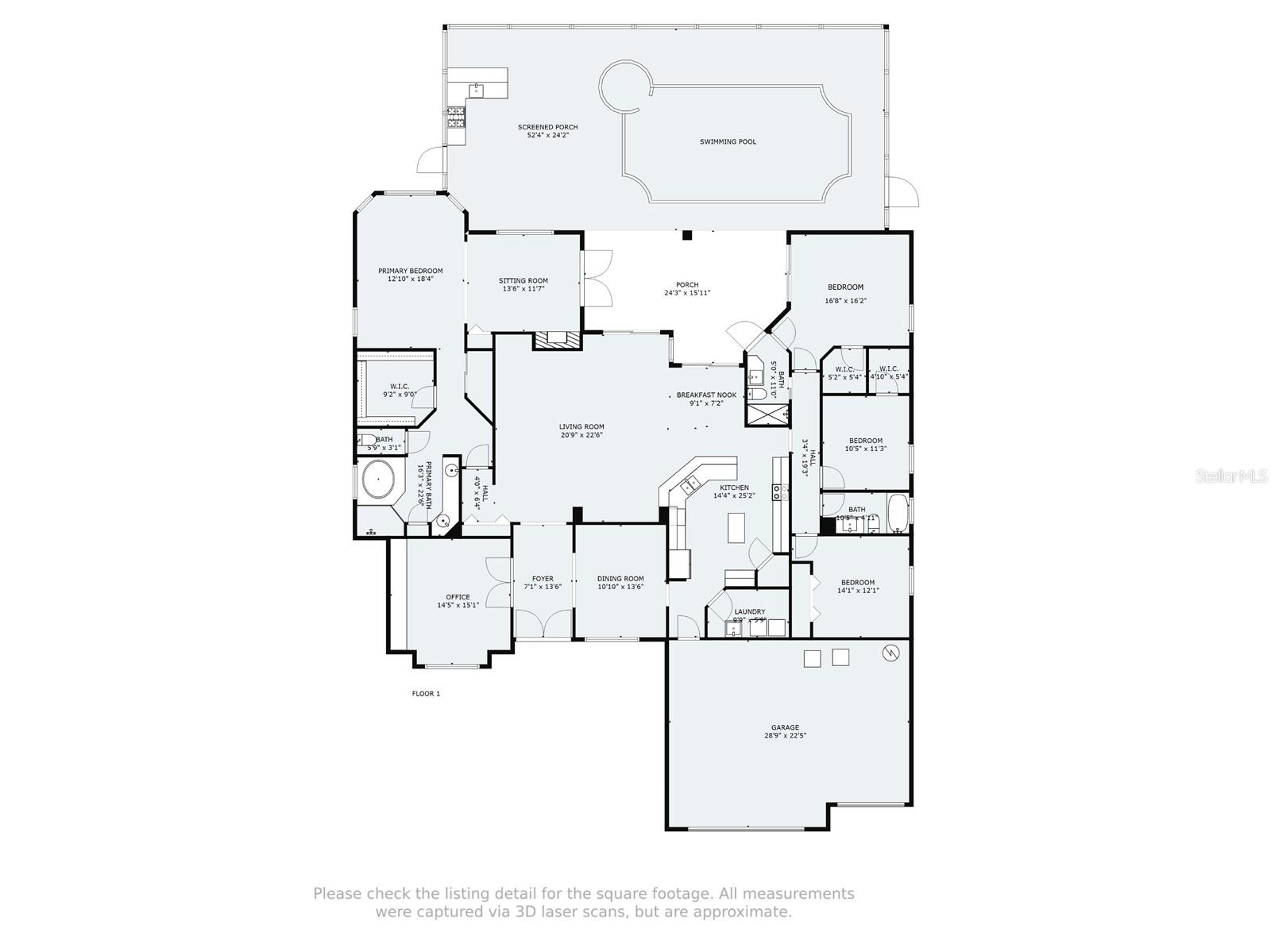
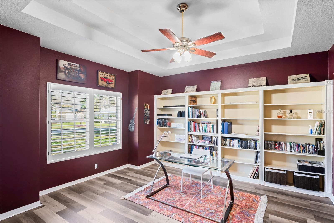
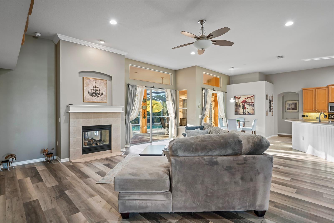
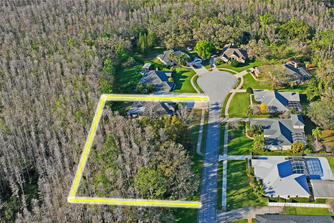
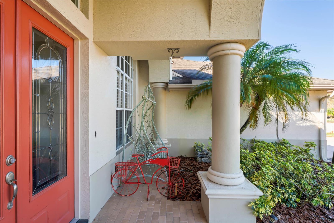
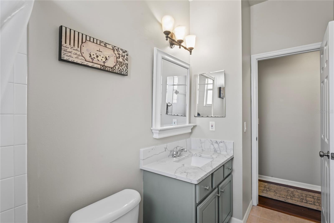
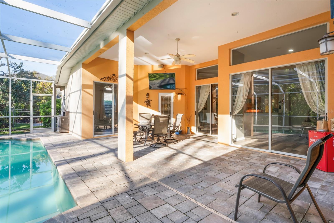
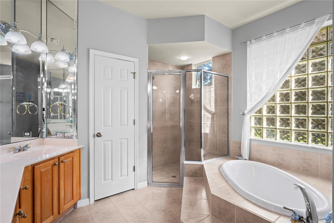
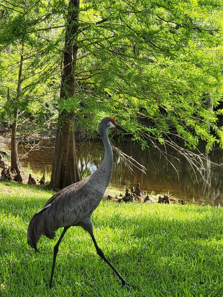
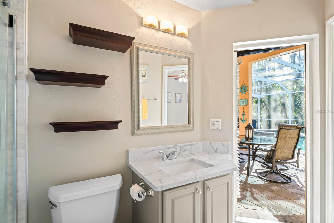
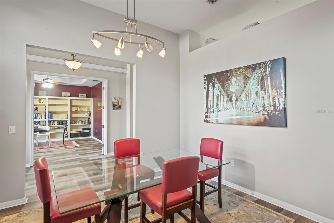
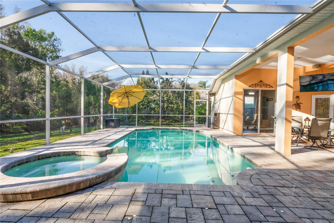
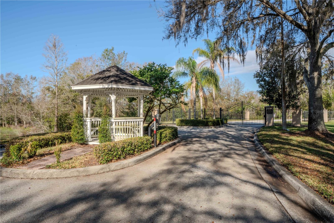
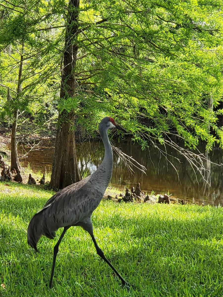
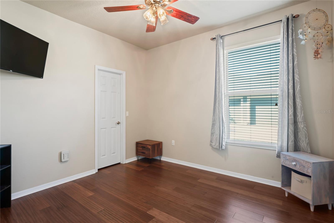
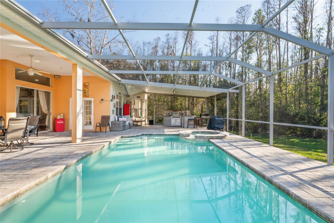

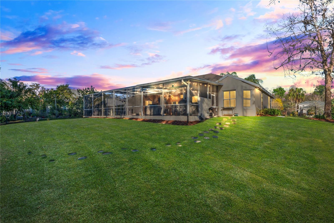
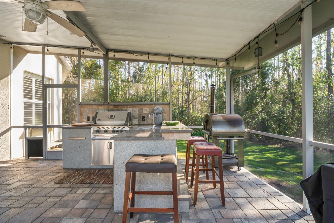
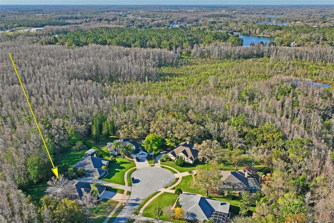
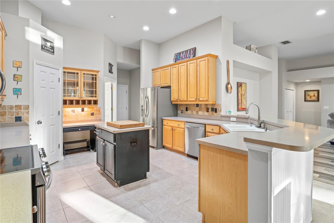
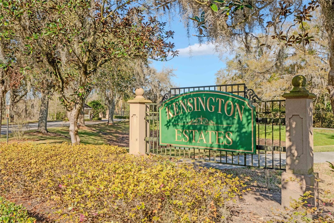
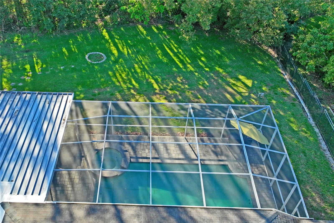
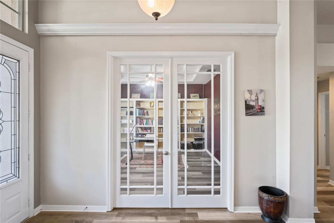
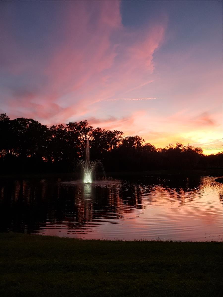

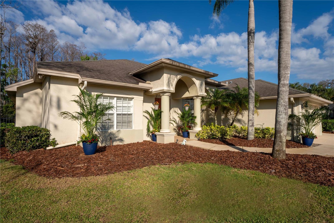
Active
1405 KENSINGTON WOODS DR
$777,777
Features:
Property Details
Remarks
Surrounded by conservation on *two* sides in a private cul-de-sac this spacious 4-bedroom, 3-bath executive contemporary pool home is perfectly situated high and dry on an oversized lot bounded by hundreds of acres of preserve with no rear neighbors. This impeccably designed Sterling Bay custom home with an airy open floor plan features crown molding, trey ceilings, decorating niches, plantation shutters and double leaded glass front doors. A separate formal dining room adds a touch of elegance. Nine foot french doors open to a bonus room with custom built-in shelving suitable as a home office, den or study. The voluminous great room features a dual gas fireplace, transom windows and plenty of windows that fill the home with light. The kitchen features stainless steel appliances, solid maple cabinetry, a center island, breakfast bar, dinette, and ample counter space. An expansive master suite includes plenty of closet space, a cozy sitting area with fireplace, pool access through french doors, and a luxurious en-suite bath. The split floor plan provides the ultimate in privacy, including in-law suite with an adjacent bath that cleverly doubles as a pool bath. A three car garage and laundry room with a sink add to the home’s appeal. Step outside to your fabulous pool deck with stone pavers, complete with a chef’s outdoor kitchen featuring a wet bar, gas grill, refrigerator, and granite countertops. The covered lounge has plenty of seating area next to the heated pool with spa—more than 1600 square feet of outdoor entertaining space! This home is conveniently situated with easy access to the interstate, shopping, dining, downtown, and the airport, yet far enough away to enjoy the privacy and peace of a secluded natural setting. Nestled in a cozy enclave of only 40 custom built homes on spacious lots in a premier gated community with wildlife, meandering sidewalks, ponds, and a grand fountain with *NO CDD*. For your peace of mind a home warranty is available and a **NEW ROOF** to be installed before closing! Don’t miss this rare opportunity!
Financial Considerations
Price:
$777,777
HOA Fee:
614.68
Tax Amount:
$10732
Price per SqFt:
$256.44
Tax Legal Description:
KENSINGTON ESTATES LOT 16 BLOCK 4
Exterior Features
Lot Size:
15625
Lot Features:
Conservation Area, Cul-De-Sac, FloodZone, Irregular Lot, Landscaped, Oversized Lot, Private, Sidewalk, Street Dead-End
Waterfront:
No
Parking Spaces:
N/A
Parking:
Covered, Driveway, Garage Door Opener, Off Street, On Street
Roof:
Shingle
Pool:
Yes
Pool Features:
Deck, Gunite, Heated, In Ground, Lighting, Pool Sweep, Screen Enclosure, Self Cleaning
Interior Features
Bedrooms:
4
Bathrooms:
3
Heating:
Central, Electric, Heat Pump
Cooling:
Central Air, Zoned
Appliances:
Built-In Oven, Cooktop, Dishwasher, Disposal, Electric Water Heater, Ice Maker, Microwave, Refrigerator, Whole House R.O. System
Furnished:
Yes
Floor:
Hardwood, Luxury Vinyl, Tile
Levels:
One
Additional Features
Property Sub Type:
Single Family Residence
Style:
N/A
Year Built:
2000
Construction Type:
Block
Garage Spaces:
Yes
Covered Spaces:
N/A
Direction Faces:
East
Pets Allowed:
No
Special Condition:
None
Additional Features:
Irrigation System, Outdoor Grill, Outdoor Kitchen, Private Mailbox, Rain Gutters, Sidewalk, Sliding Doors
Additional Features 2:
Stipulated in CCR
Map
- Address1405 KENSINGTON WOODS DR
Featured Properties