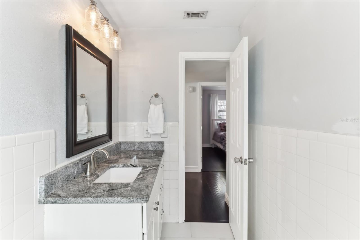
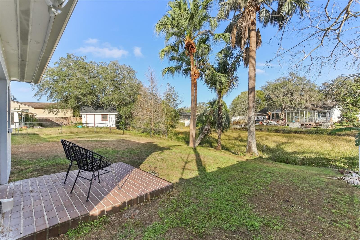
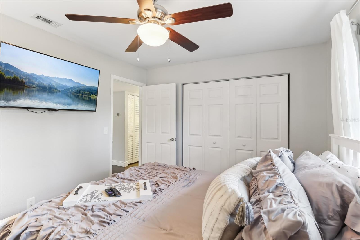


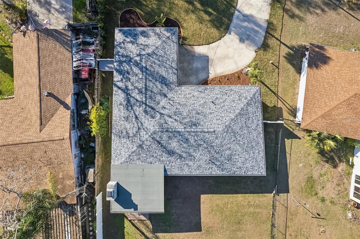
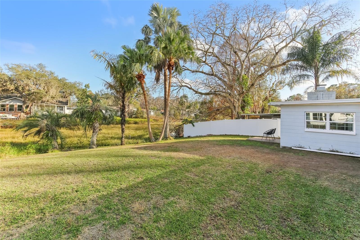
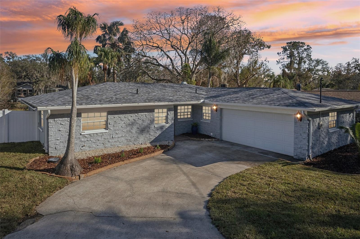
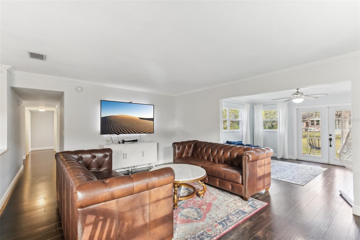
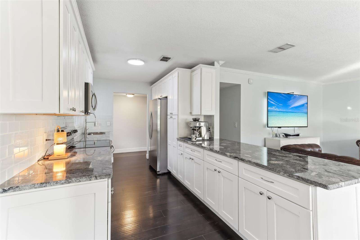

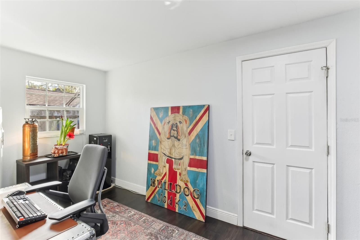
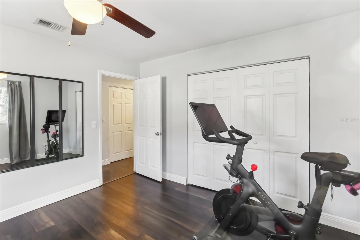
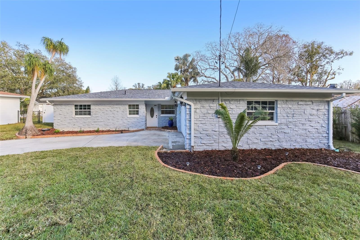
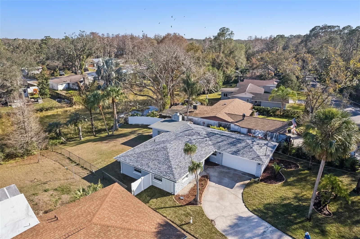


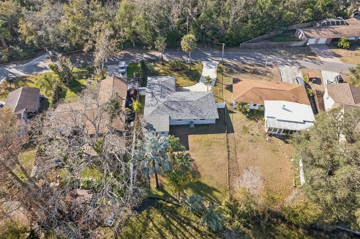
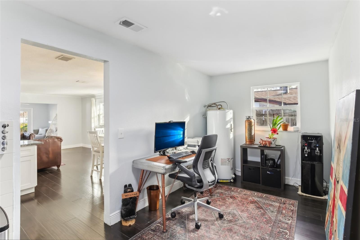


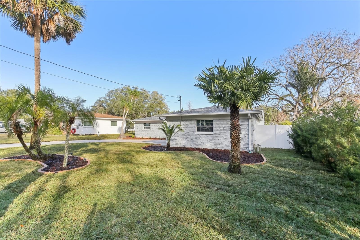
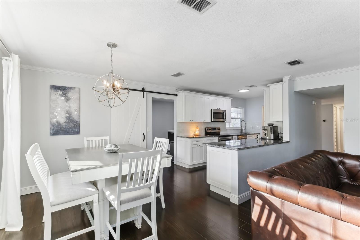


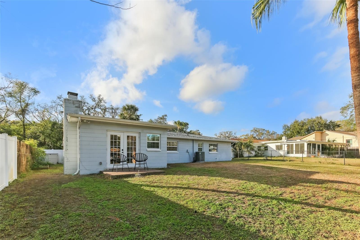
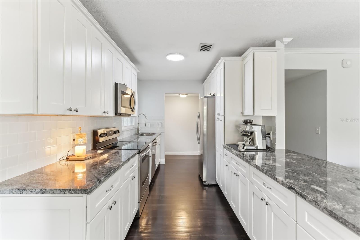
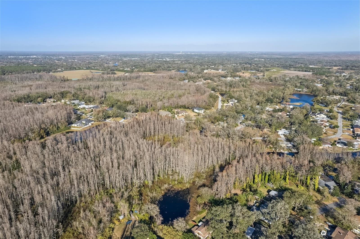

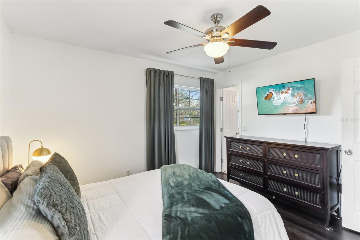

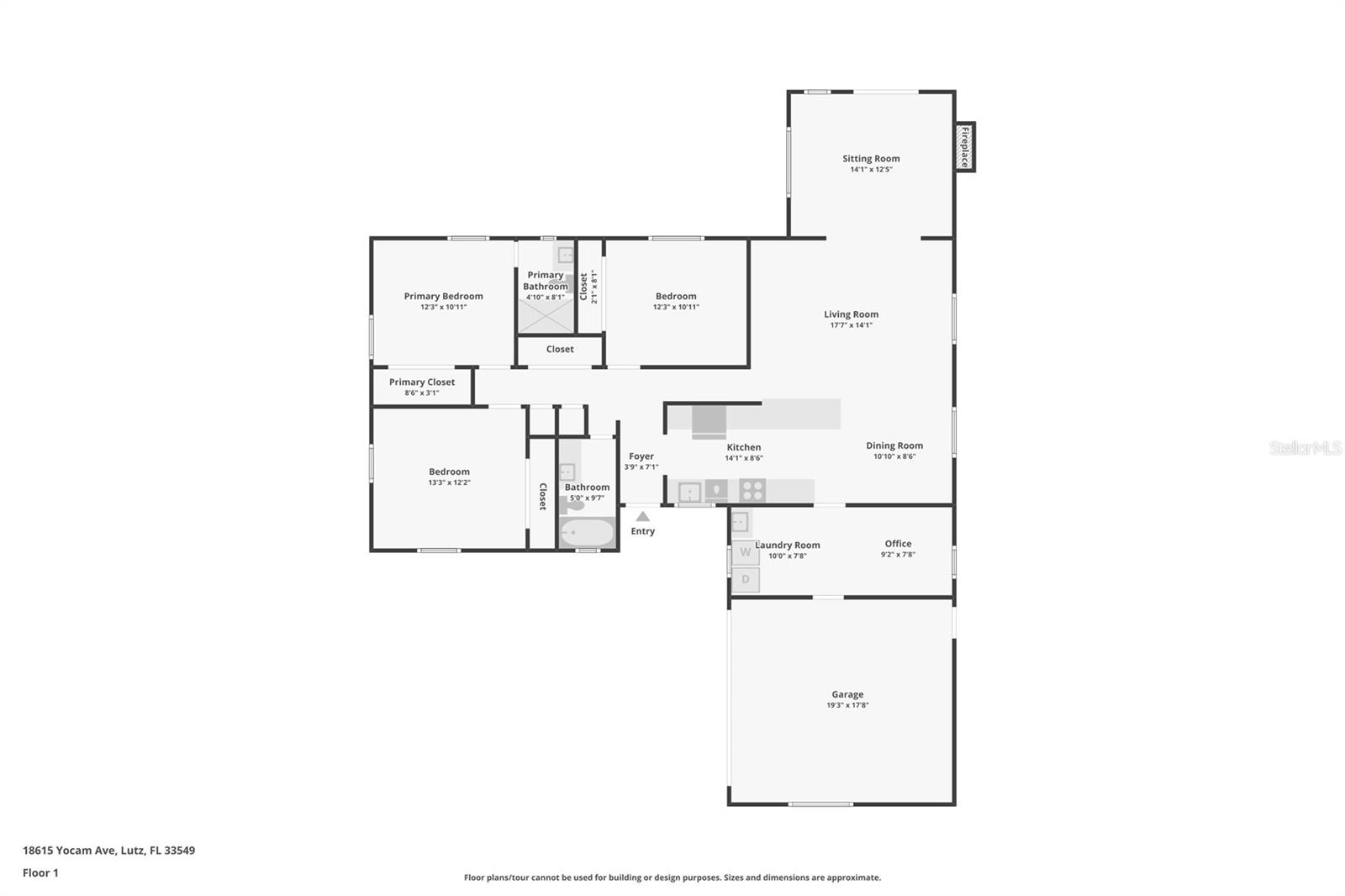
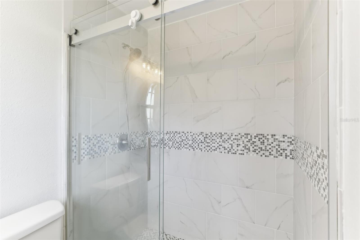

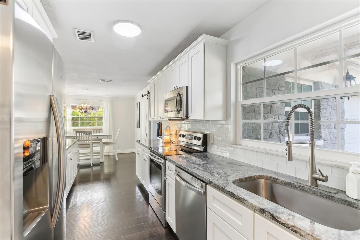
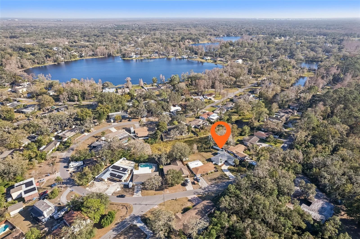


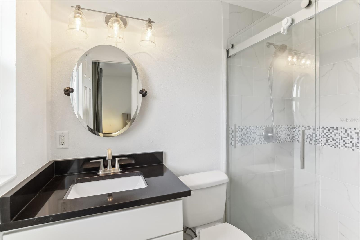
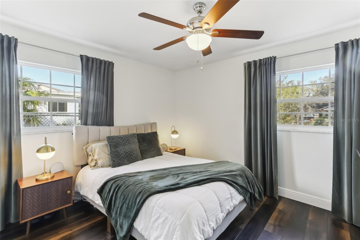




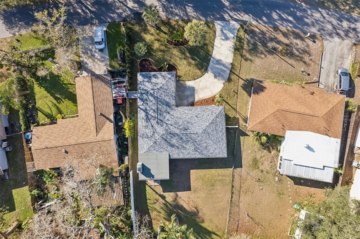


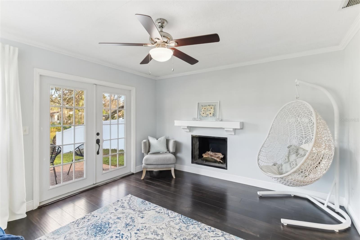
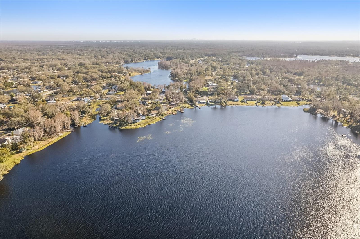
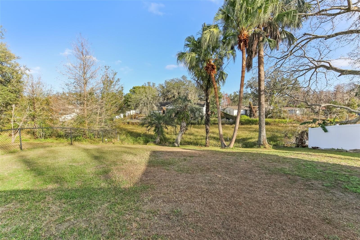


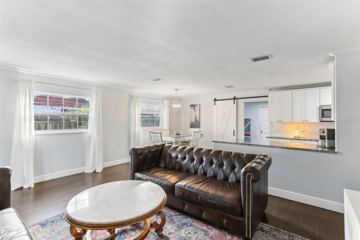
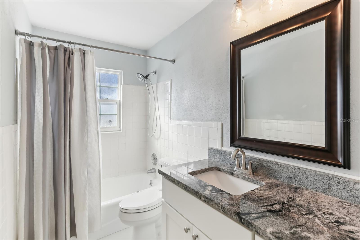
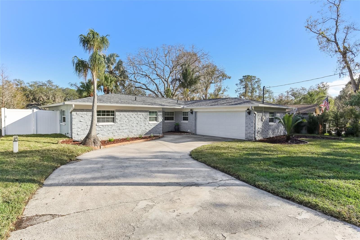
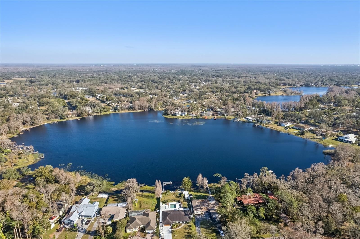


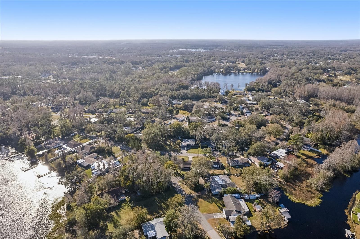

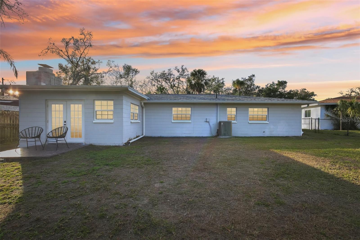




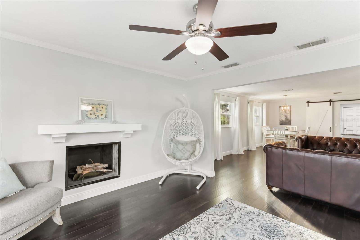

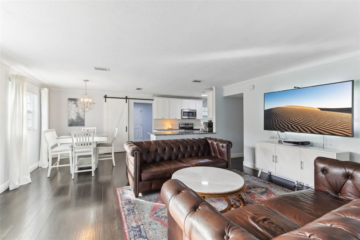
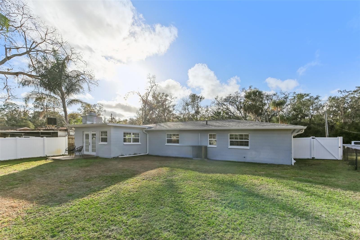
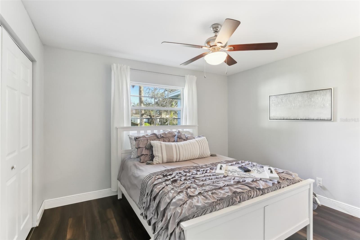

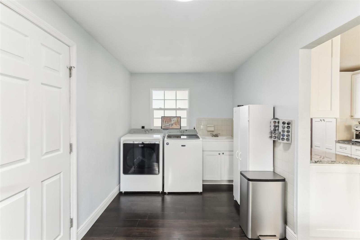

Active
18615 YOCAM AVE
$415,000
Features:
Property Details
Remarks
BACK ON MARKET DUE TO BUYER FINANCING -- Clean 4 Point and Septic Inspections Received. Welcome to this beautifully updated 3-bedroom, 2-bath home in the highly desirable Lake Keen subdivision in Lutz. Ideally situated near Hwy 41, this home offers both convenience for commuting and a tranquil retreat with stunning waterfront views. Best of all, this home was not impacted by recent storms, providing peace of mind to future homeowners. Meticulously maintained and thoughtfully upgraded, this home boasts numerous recent improvements. The sellers have installed gutters that direct water 150 feet away from the home, a channel drain line with a stormwater box in the driveway, and a septic lift station with a new drain field to enhance drainage and efficiency. A French drain was added in the front flower bed, while sewer lines have been scoped and water-jetted for optimal functionality. Additionally, a white vinyl fence has been installed for privacy, and whole-home blown-in insulation (R-22) ensures energy efficiency. The home also features a 4-zone Rain Bird irrigation system to maintain the lush landscaping. One of the most significant updates is the new roof (shingle and flat), installed in 2022, which includes a 12/15 year transferable warranty. Inside, the home’s inviting open floor plan seamlessly connects the kitchen, dining, living and family rooms, creating a perfect space for entertaining and everyday living. The modern and recently updated kitchen is a chef’s dream, featuring quartz countertops, stainless steel appliances, and abundant counter space. The family room is warm and welcoming, highlighted by a cozy wood-burning fireplace and french door access to the spacious backyard. With 65 feet of canal water frontage and direct access to Keene Lake, a 29-acre water-ski lake, this home offers a rare opportunity for waterfront living. The primary suite is a private retreat, complete with an ensuite bath featuring a sleek glass shower, while the hall bath boasts stone countertops and a tub and shower combo. The well-appointed bedrooms provide ample space and comfort. The large interior utility room, located near the garage, is partially utilized as an office, offering versatility to suit your needs. The large 2-car garage includes storage racks and a 30A inlet/circuit plug with generator interlock system installed for generator hookup, ensuring convenience and ample storage. Outside, the front yard features mature tropical landscaping, complemented by the recently updated irrigation system and freshly laid sod, adding to the home’s curb appeal. Residents of this charming neighborhood have the option (not required) to join the HOA, which provides access to a community park and boat launch. With its prime location, extensive recent updates, and breathtaking lakefront views, this home is truly one of a kind. Schedule your private showing today and experience the best of Florida living!
Financial Considerations
Price:
$415,000
HOA Fee:
N/A
Tax Amount:
$2372.04
Price per SqFt:
$249.1
Tax Legal Description:
LAKE KEEN SUBDIVISION UNIT NO 2 CORRECTED PLAT OF BLOCKS A B D E AND TRACT A OF BLOCK C LOT 5 BLOCK A
Exterior Features
Lot Size:
7800
Lot Features:
In County, Paved
Waterfront:
Yes
Parking Spaces:
N/A
Parking:
Driveway, Garage Door Opener, Ground Level, Parking Pad
Roof:
Shingle
Pool:
No
Pool Features:
N/A
Interior Features
Bedrooms:
3
Bathrooms:
2
Heating:
Central, Heat Pump
Cooling:
Central Air
Appliances:
Dishwasher, Electric Water Heater, Microwave, Range, Refrigerator
Furnished:
Yes
Floor:
Luxury Vinyl
Levels:
One
Additional Features
Property Sub Type:
Single Family Residence
Style:
N/A
Year Built:
1965
Construction Type:
Block, Brick
Garage Spaces:
Yes
Covered Spaces:
N/A
Direction Faces:
Northwest
Pets Allowed:
Yes
Special Condition:
None
Additional Features:
Irrigation System, Private Mailbox, Rain Gutters
Additional Features 2:
Buyer to verify lease restrictions to with municipality/city/county.
Map
- Address18615 YOCAM AVE
Featured Properties