
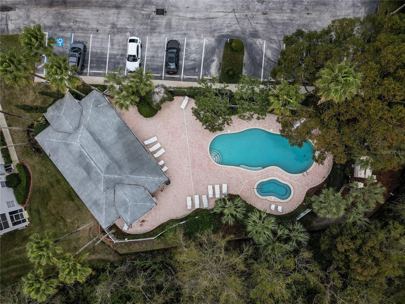
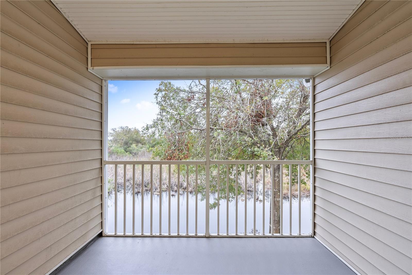
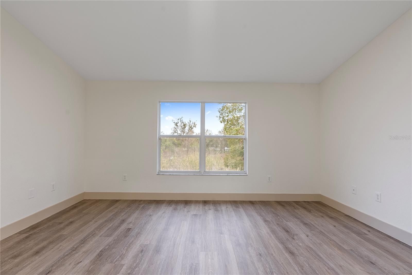

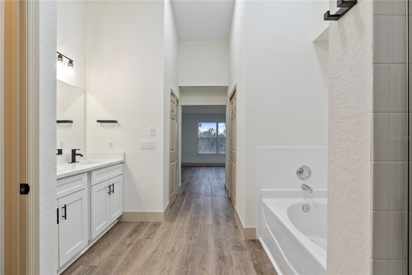
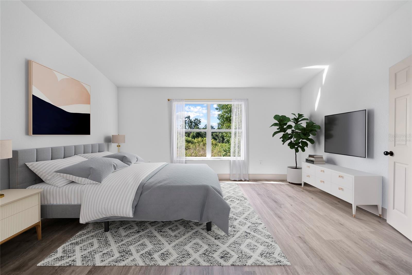
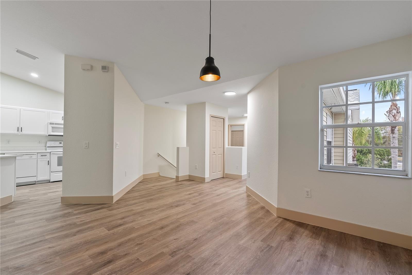

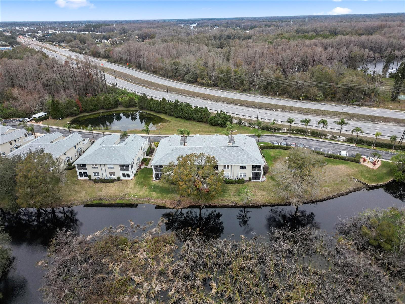
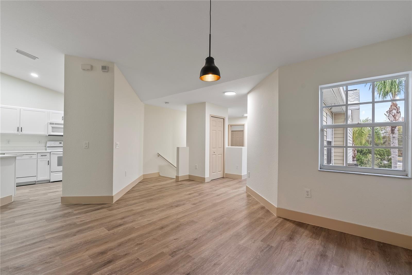
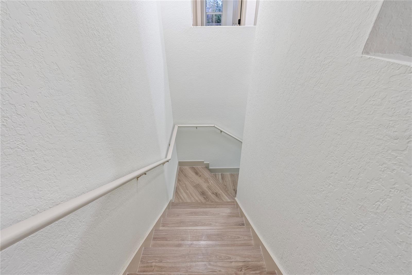
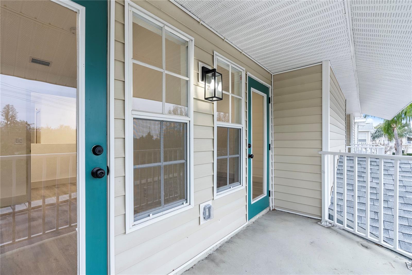
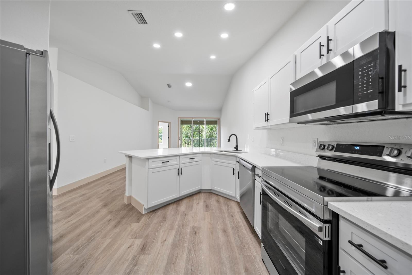
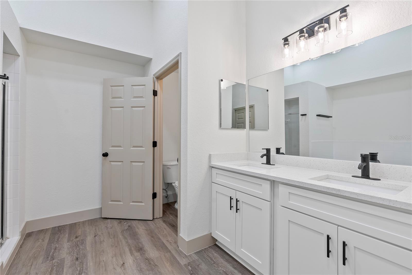
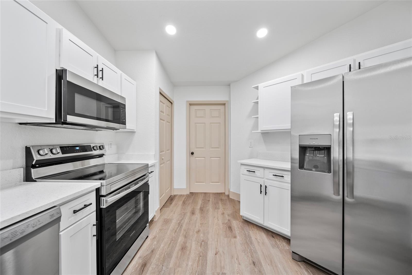
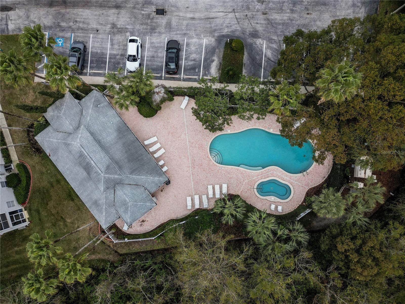

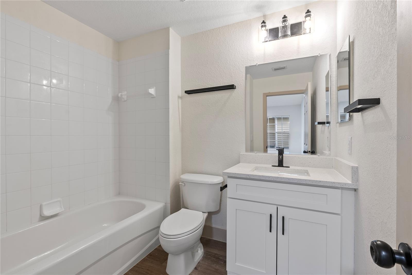
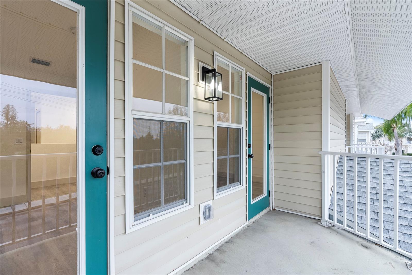

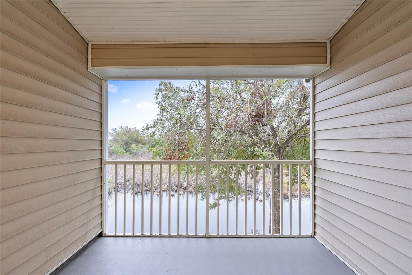
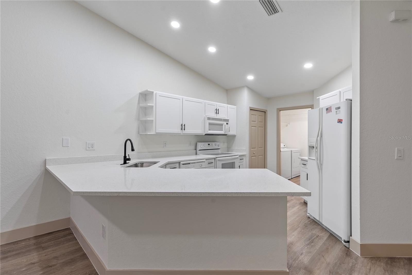
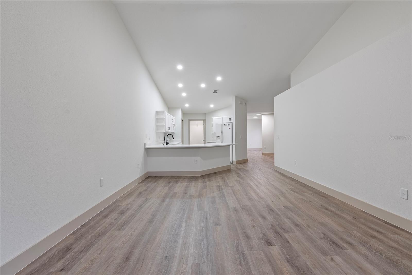

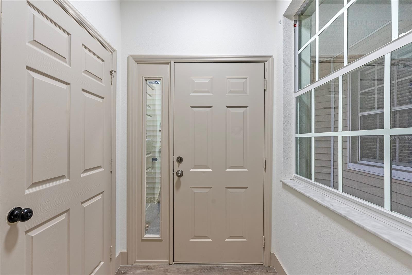
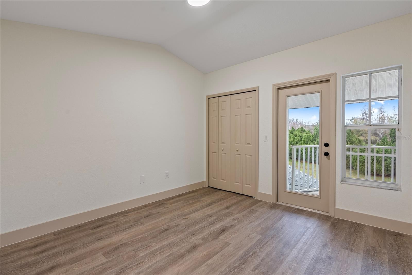
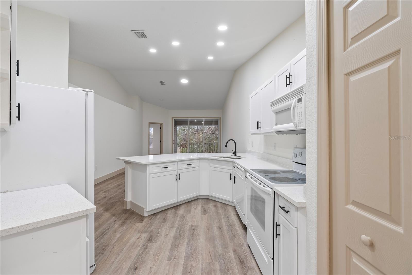
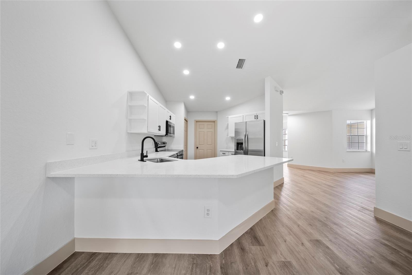
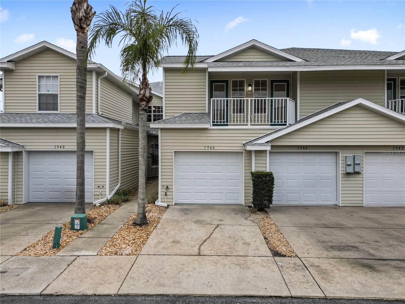
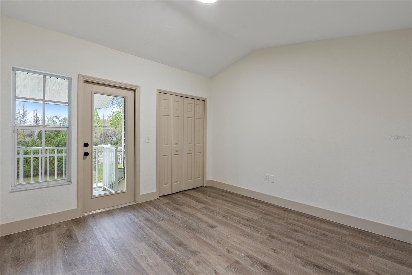
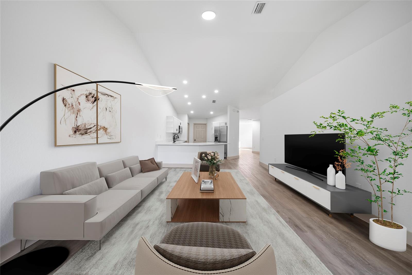

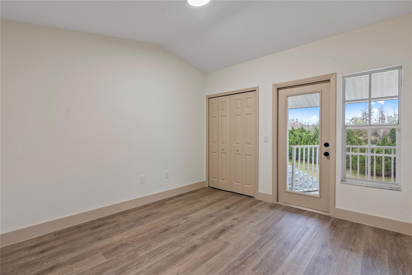
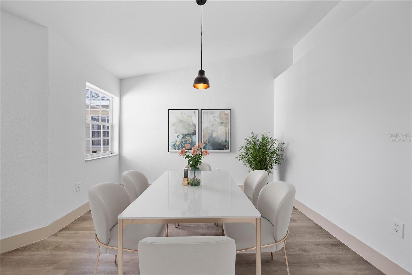
Active
1946 HAMMOCKS AVE
$269,900
Features:
Property Details
Remarks
One or more photo(s) has been virtually staged. Stylishly Updated 3-Bedroom Condo in Gated Community with Water Views & Lake Access Welcome to this beautifully updated 3-bedroom, 2-bathroom condo nestled in a quiet, gated community. Featuring a spacious and functional split floor plan, this home boasts brand-new luxury vinyl flooring, fresh interior paint, Stainless steel appliances and elegant sparkle white quartz countertops in both the kitchen and bathrooms. The bright and modern kitchen shines with updated hardware, crisp white cabinetry, and generous counter space—perfect for cooking and entertaining.The expansive living area offers room to relax or gather with loved ones, while the dedicated dining room adds a touch of formality for mealtime. The private primary suite features Two closets and an updated en suite bathroom. Two additional bedrooms provide plenty of flexibility for family, guests, or a home office.Step outside to enjoy your morning coffee or unwind in the evening on either of the two private balconies, offering a peaceful water view. Additional highlights include a one-car garage, private driveway parking, and quick access to major highways—making commuting a breeze. Community amenities include a sparkling pool, relaxing spa, clubhouse, and walking trails. Don’t miss this move-in-ready home that combines modern comfort with serene, lakeside living. Schedule your private tour today! Some Photos are virtually staged
Financial Considerations
Price:
$269,900
HOA Fee:
375
Tax Amount:
$4188.38
Price per SqFt:
$151.46
Tax Legal Description:
THE LAKES AT HERON COVE CONDOMINIUM - PHASE IV CB 6 PG 063 BLDG 8 UNIT 803
Exterior Features
Lot Size:
143868
Lot Features:
N/A
Waterfront:
No
Parking Spaces:
N/A
Parking:
Driveway, Ground Level, Guest
Roof:
Shingle
Pool:
No
Pool Features:
N/A
Interior Features
Bedrooms:
3
Bathrooms:
2
Heating:
Central
Cooling:
Central Air
Appliances:
Cooktop, Dishwasher, Microwave, Refrigerator
Furnished:
No
Floor:
Epoxy, Vinyl
Levels:
Multi/Split
Additional Features
Property Sub Type:
Condominium
Style:
N/A
Year Built:
2004
Construction Type:
Vinyl Siding, Frame
Garage Spaces:
Yes
Covered Spaces:
N/A
Direction Faces:
Southeast
Pets Allowed:
No
Special Condition:
None
Additional Features:
Balcony, Sidewalk, Sliding Doors
Additional Features 2:
N/A
Map
- Address1946 HAMMOCKS AVE
Featured Properties