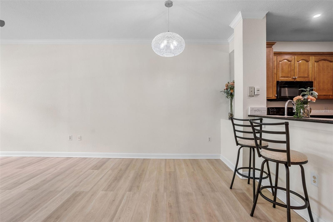
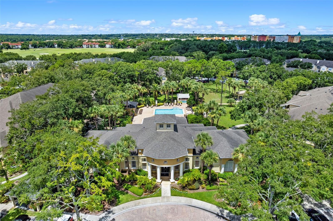
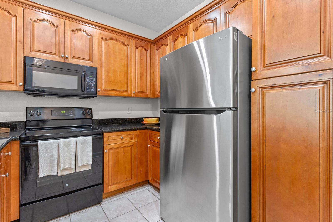
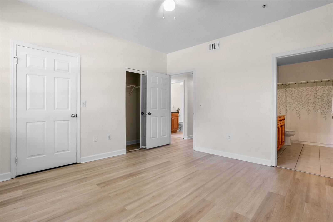
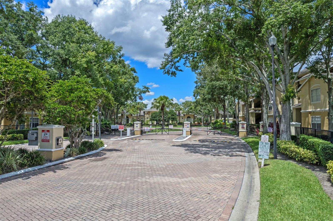
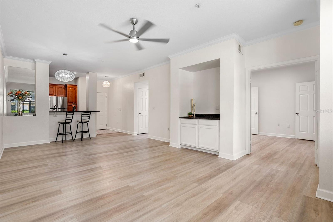
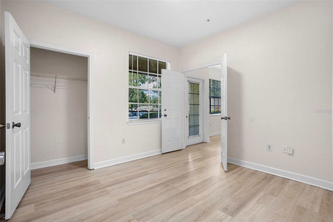
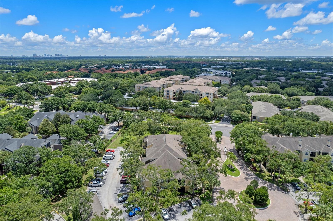
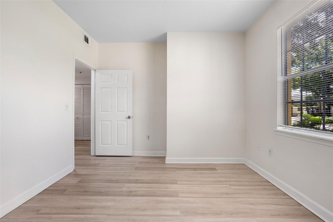
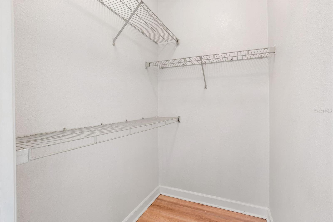
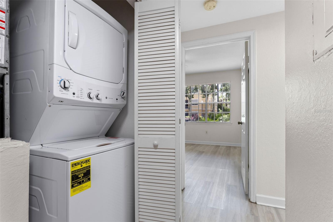
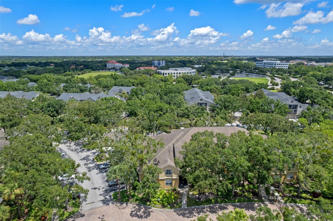
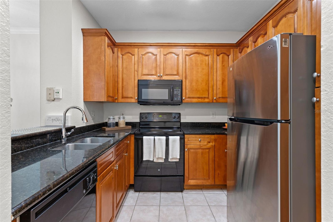
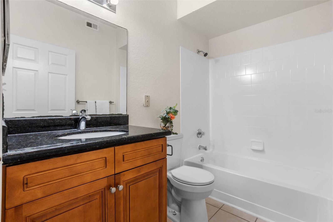
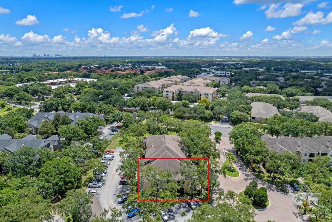
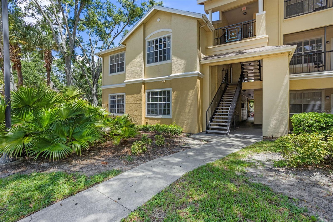
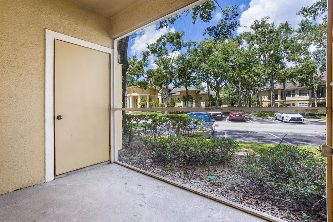
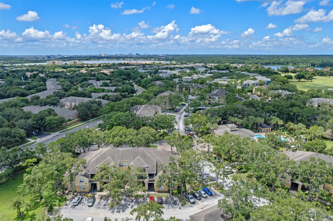
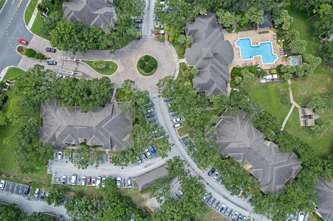
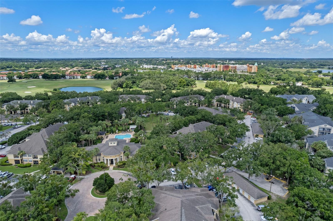
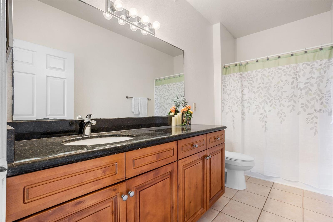
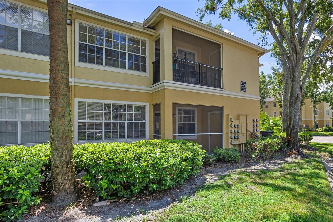
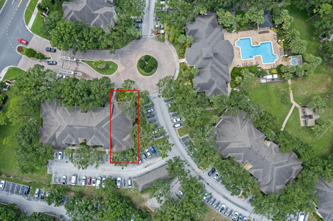
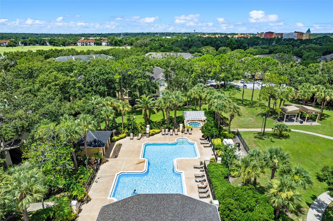
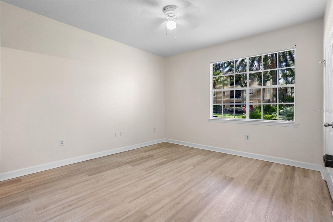
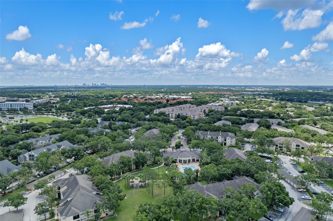
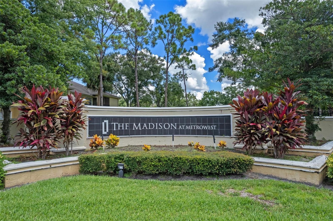
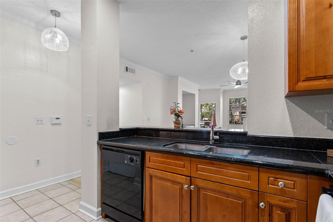
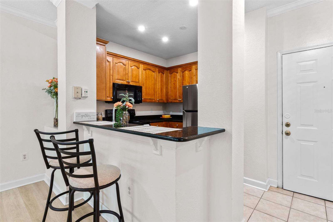
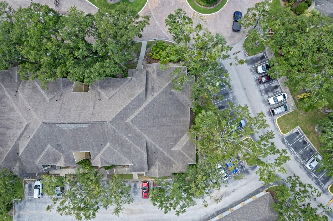
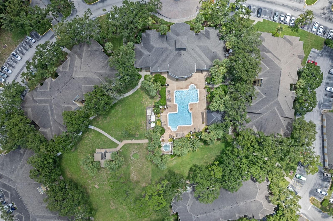
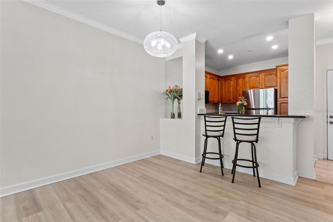
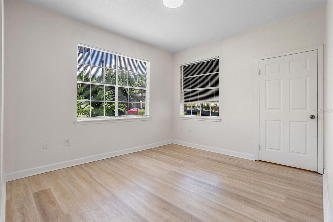
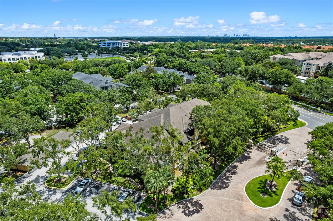
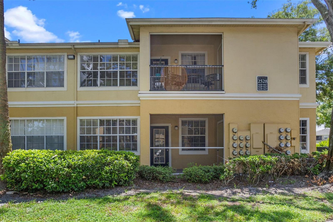
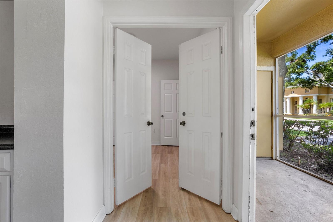
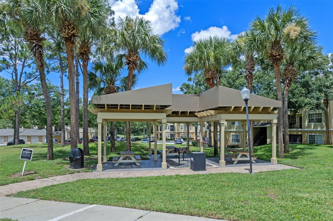
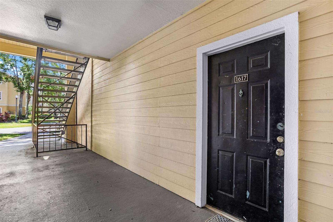
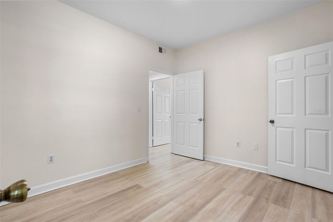
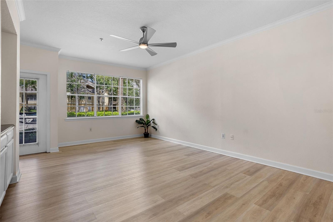
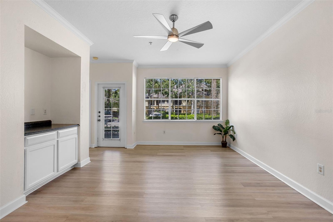
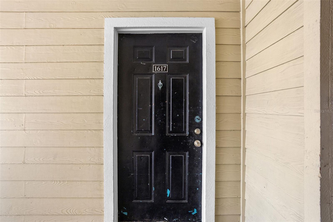
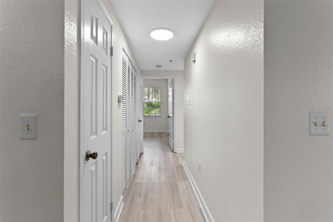
Active
2528 ROBERT TRENT JONES DR #1617
$219,000
Features:
Property Details
Remarks
Welcome to this charming first-floor unit in the gated community of The Madison at Metrowest, offering the ideal mix of comfort, convenience, and resort-style living. This 3-bedroom, 2-bath condo is just steps from the community pool and clubhouse, making it easy to enjoy everything the neighborhood has to offer. Inside, you'll find an open living area with updated lighting and durable vinyl plank flooring. The modern kitchen is outfitted with granite countertops and ample cabinet space. The spacious living area leads to a screened-in patio—perfect for your morning coffee or wine in the evenings. The home also features a new washer and dryer set installed in 2024, and a new A/C unit replaced in 2023 for added efficiency and peace of mind. The Madison offers 24-hour on-site security, a resort-style pool and hot tub, fully equipped fitness center, clubhouse with free Wi-Fi, billiards room, picnic area with BBQ grills, assigned parking, and ample guest parking. HOA dues cover water and trash pickup. This unit is centrally located just minutes from Valencia College West Campus, The Mall at Millenia, International Drive, and a short drive to Universal Studios’ Epic Universe. Quick access to major highways, I-4 and SR 408, makes it easy to get anywhere in Central Florida, including downtown Orlando and the Disney parks. Whether you're searching for your next home or a strong investment opportunity, this condo has it all. Schedule your private showing today!
Financial Considerations
Price:
$219,000
HOA Fee:
584.21
Tax Amount:
$3234.52
Price per SqFt:
$169.11
Tax Legal Description:
MADISON AT METROWEST CONDOMINIUM 8405/4098 UNIT 1617 BLDG 16
Exterior Features
Lot Size:
11624
Lot Features:
Sidewalk, Paved
Waterfront:
No
Parking Spaces:
N/A
Parking:
Assigned
Roof:
Shingle
Pool:
No
Pool Features:
N/A
Interior Features
Bedrooms:
3
Bathrooms:
2
Heating:
Central
Cooling:
Central Air
Appliances:
Dishwasher, Dryer, Microwave, Refrigerator, Washer
Furnished:
No
Floor:
Tile, Vinyl
Levels:
One
Additional Features
Property Sub Type:
Condominium
Style:
N/A
Year Built:
1995
Construction Type:
Stone
Garage Spaces:
No
Covered Spaces:
N/A
Direction Faces:
South
Pets Allowed:
Yes
Special Condition:
None
Additional Features:
Sidewalk
Additional Features 2:
Refer to HOA and Zoning Restrictions
Map
- Address2528 ROBERT TRENT JONES DR #1617
Featured Properties