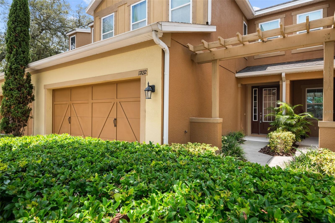
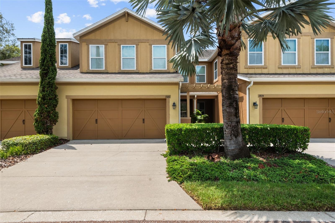
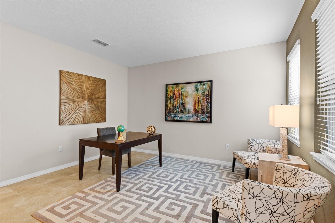
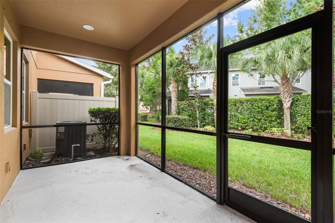
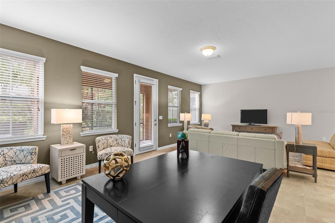
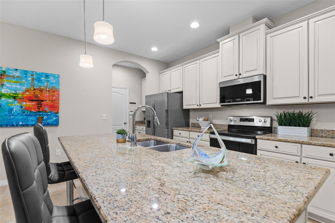
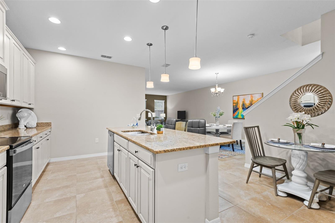
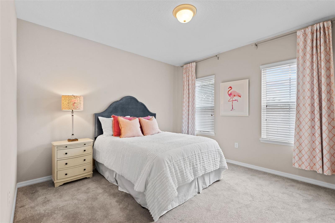
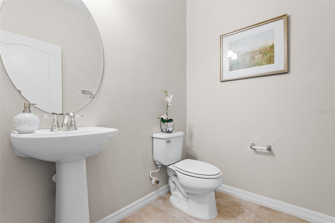
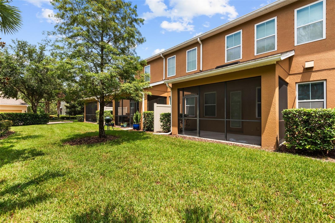
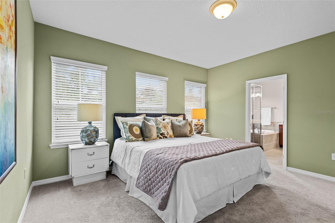
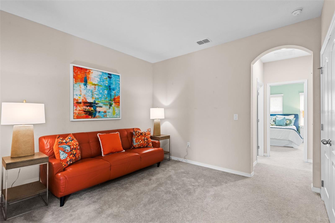
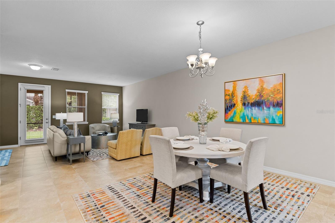
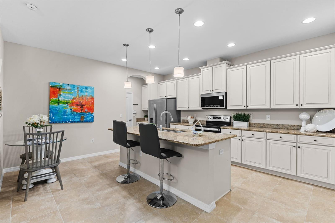
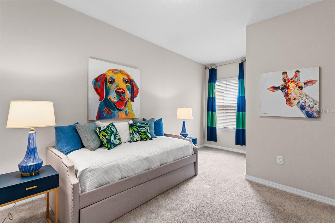
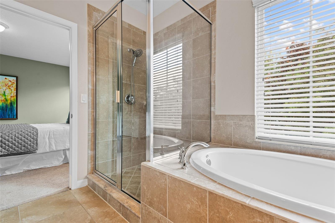
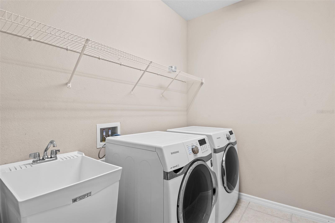
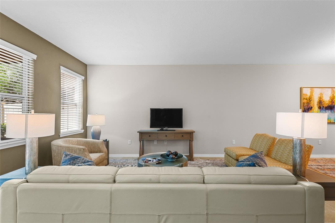
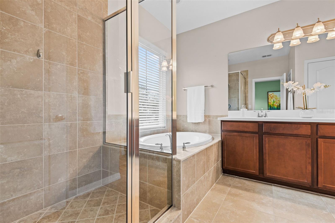
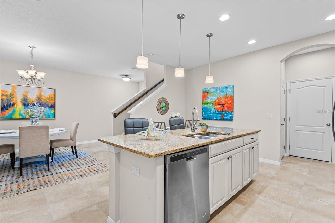
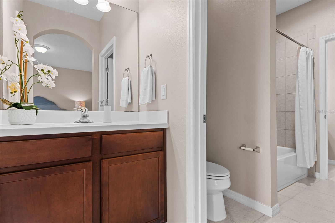
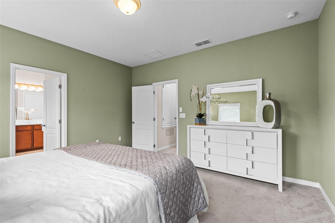
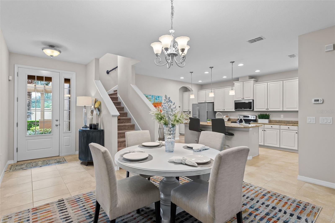
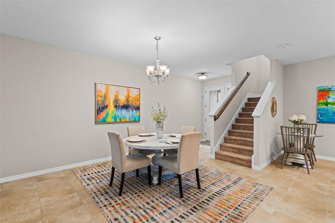
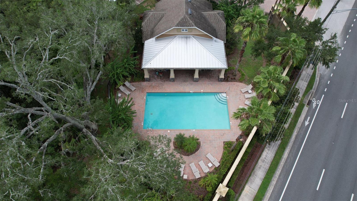
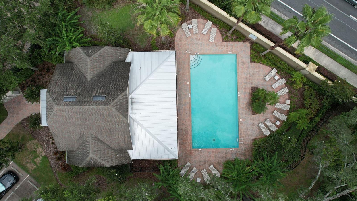
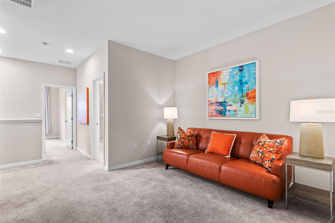
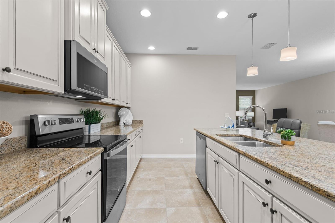
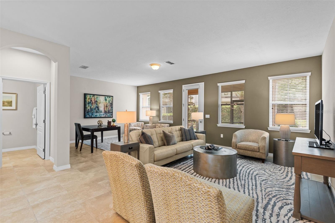
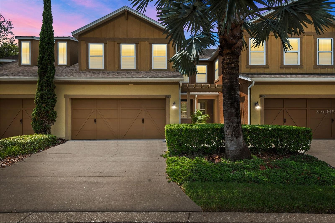

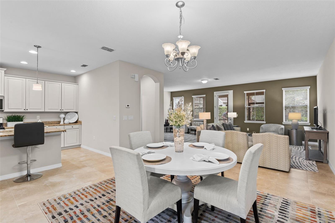
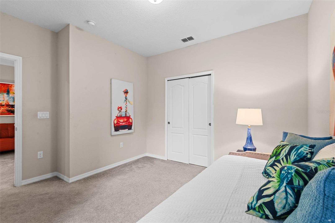

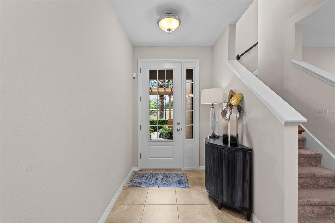
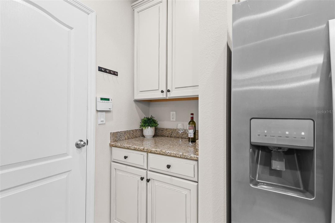
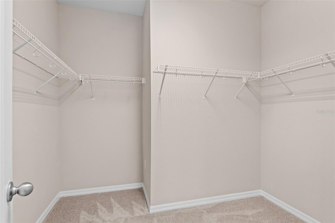
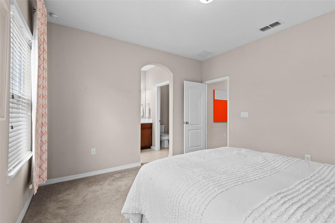

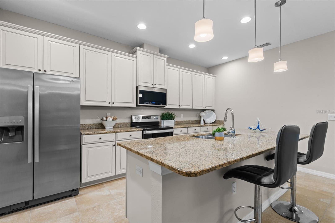
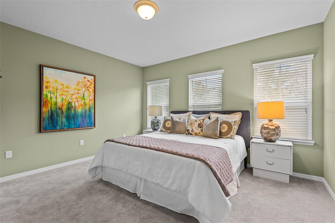
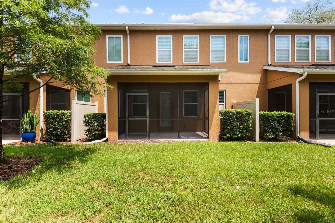
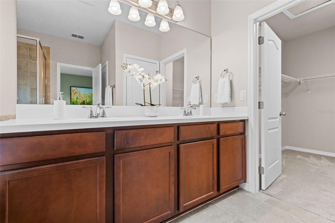
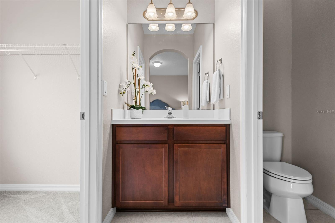
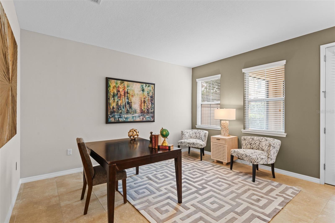

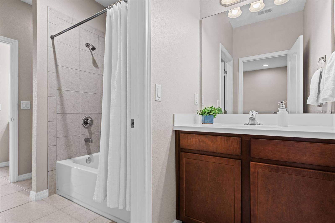
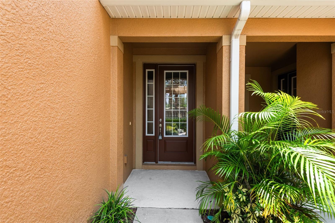
Active
17032 VILESTA DR
$375,000
Features:
Property Details
Remarks
Living large, this turn-key beautiful 3 bedroom, 2.5 bathroom town home has so much space (2344 SF air conditioned PLUS a generous sized 2 car garage). Light and openness - while still feeling cozy, safe and private. Abundant natural light with great windows (love the front door windows!) on first floor (all tile floors) - open kitchen with pretty light color cabinetry and good-sized granite island and countertops, newer microwave, stove/range (2022). Family room / living room / flex space connects to screened patio so flow is great for indoor and outdoor living. Ample storage including large under-stairs storage. Upstairs offers 3 bedrooms and a loft (flex space) and 2 full bathrooms (including the primary suite and bath). Primary suite very roomy (plenty of space for king-size bed) and spa-like bath with separate walk-in shower, garden tub and double vanity. Washer and Dryer upstairs and included. Neighborhood amenities include resort style swimming pool. Crenshaw Reserve is in a very convenient location to USF/Moffitt area and quick access to I-275, offers generous guest parking and beautiful oak trees and is districted for top rated schools, including k-8 Maniscalco and Steinbrenner High School. Home is shown by appointment only. Please inquire to schedule a showing. Owner open to annual lease for $2900/month.
Financial Considerations
Price:
$375,000
HOA Fee:
650
Tax Amount:
$5675
Price per SqFt:
$159.98
Tax Legal Description:
CRENSHAW RESERVE LOT 3 BLOCK 12
Exterior Features
Lot Size:
2236
Lot Features:
Private, Unpaved, Unincorporated
Waterfront:
No
Parking Spaces:
N/A
Parking:
Garage Door Opener, Guest
Roof:
Shingle
Pool:
No
Pool Features:
N/A
Interior Features
Bedrooms:
3
Bathrooms:
3
Heating:
Central, Electric
Cooling:
Central Air
Appliances:
Dishwasher, Disposal, Dryer, Electric Water Heater, Microwave, Range, Refrigerator, Washer, Water Softener
Furnished:
Yes
Floor:
Carpet, Tile
Levels:
Two
Additional Features
Property Sub Type:
Townhouse
Style:
N/A
Year Built:
2014
Construction Type:
Metal Frame, Stucco, Wood Frame
Garage Spaces:
Yes
Covered Spaces:
N/A
Direction Faces:
Northeast
Pets Allowed:
Yes
Special Condition:
None
Additional Features:
French Doors, Hurricane Shutters, Irrigation System, Rain Gutters
Additional Features 2:
Buyer to verify all lease restrictions with HOA
Map
- Address17032 VILESTA DR
Featured Properties