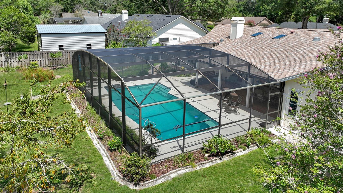
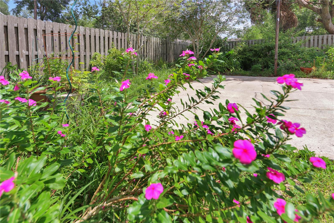
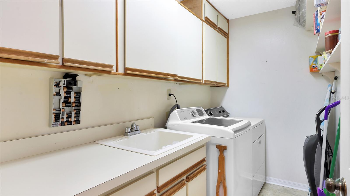
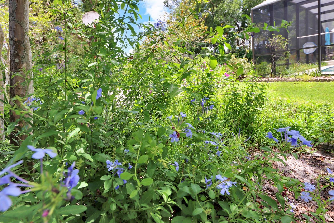
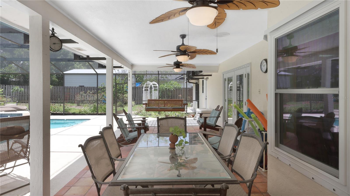
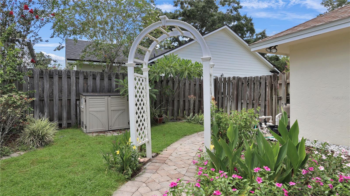
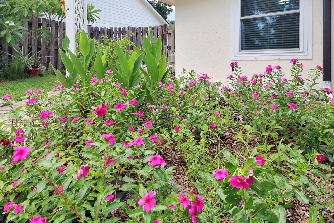
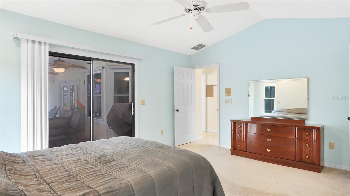
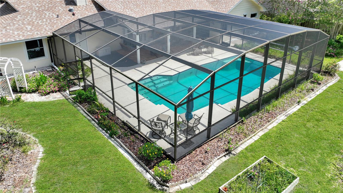
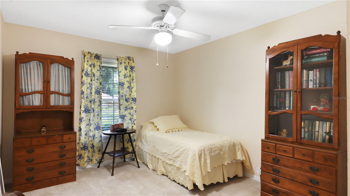
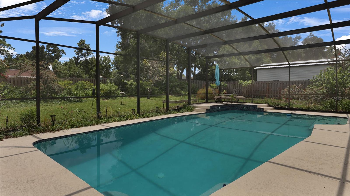
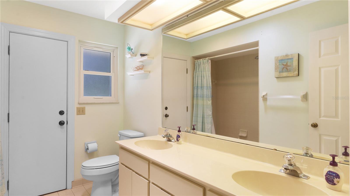
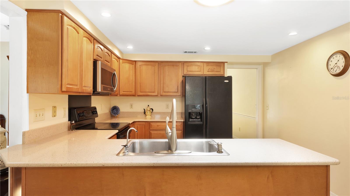
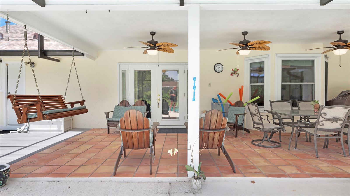
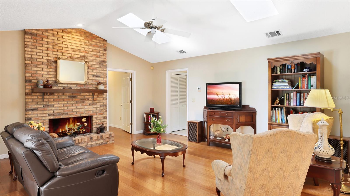
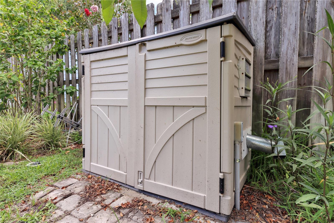
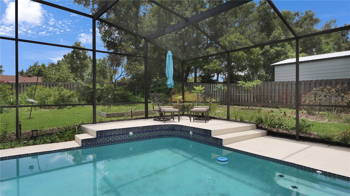
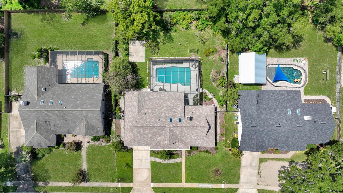
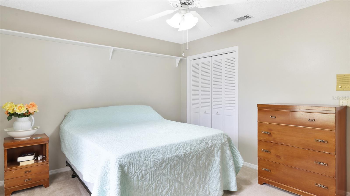
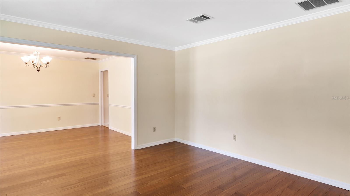
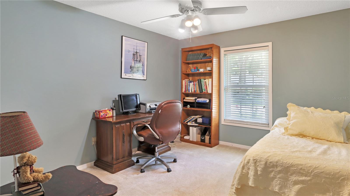
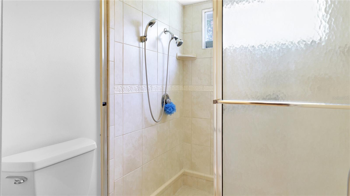
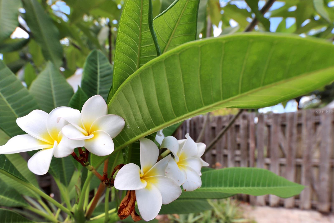
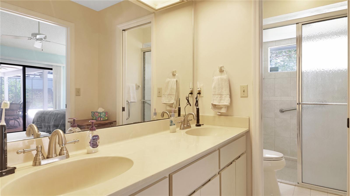
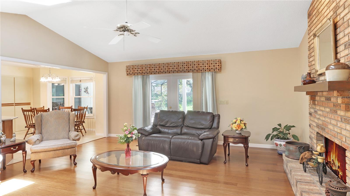
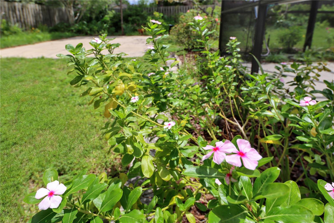
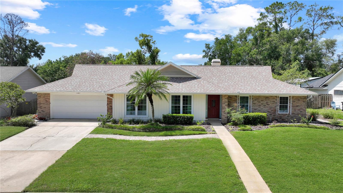
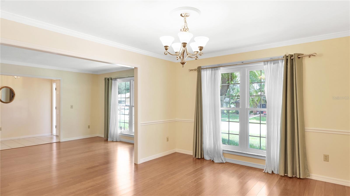
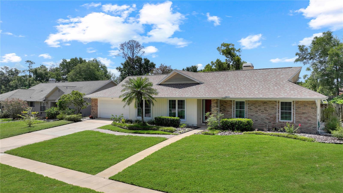
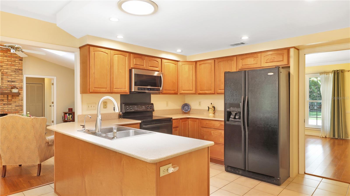
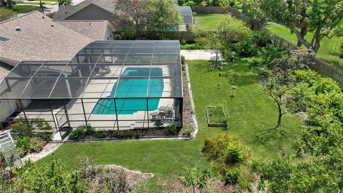
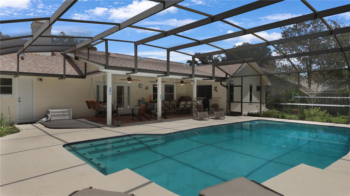
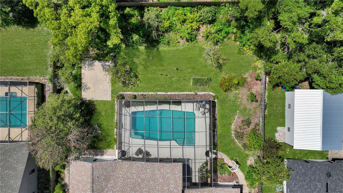
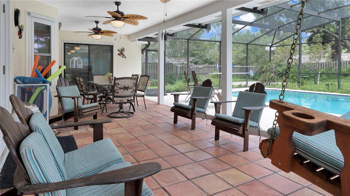
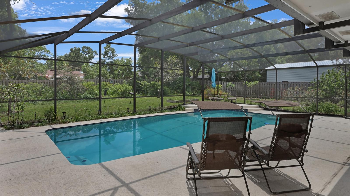
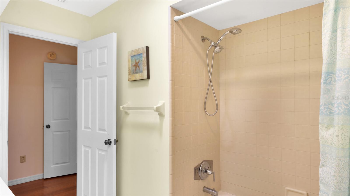
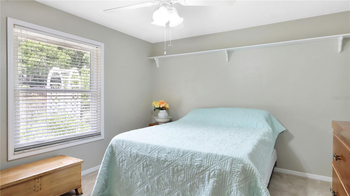
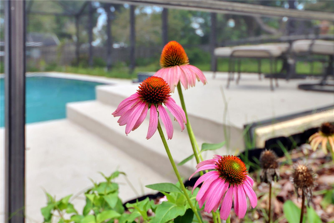
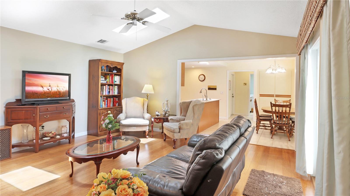
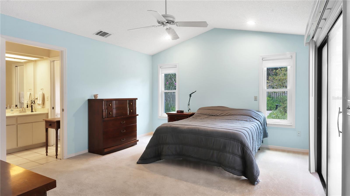
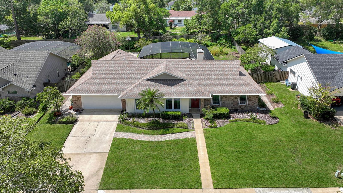
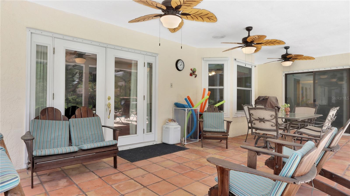
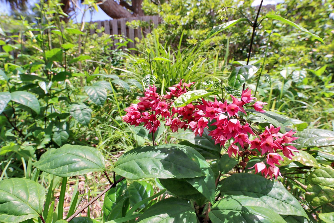
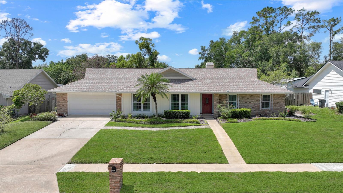
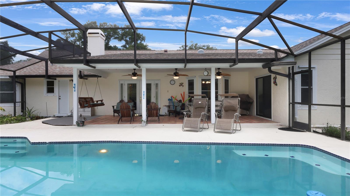
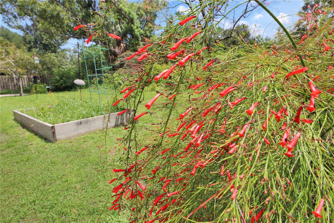
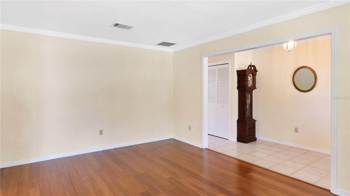
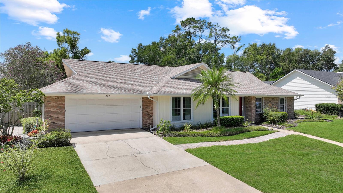
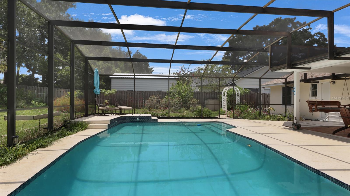
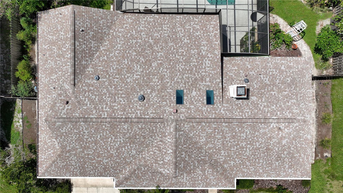
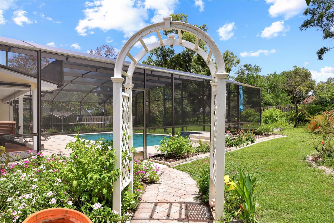
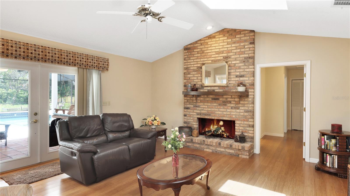
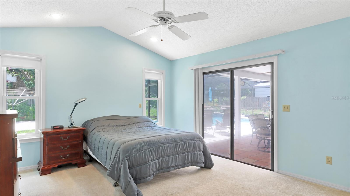
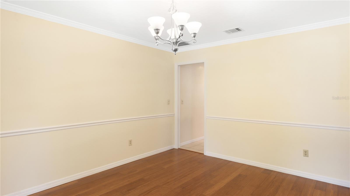
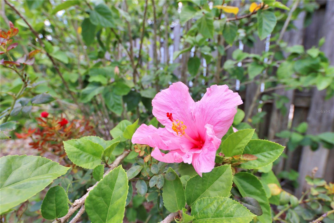
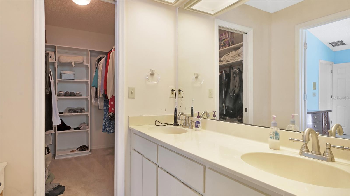
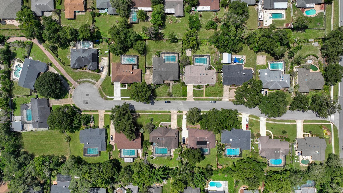
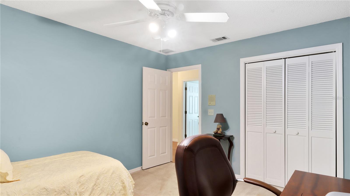
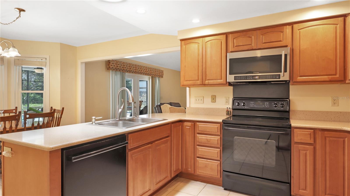
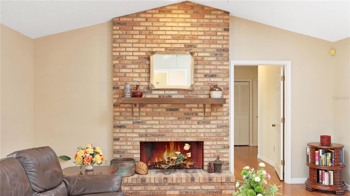
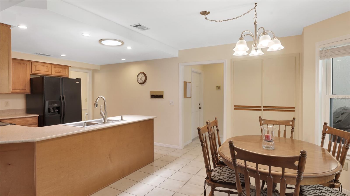
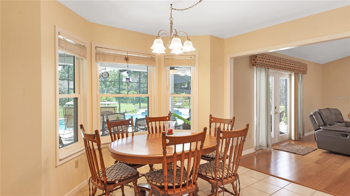
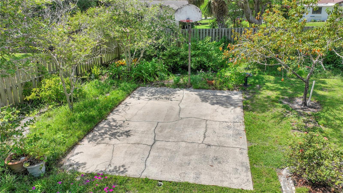
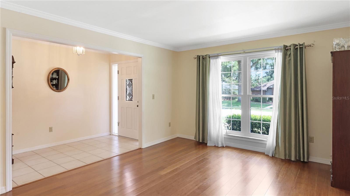
Active
1387 WINDY RIDGE CT
$489,000
Features:
Property Details
Remarks
Welcome to your dream family retreat nestled in a charming and sought-after community. Situated on an expansive 0.37-acre lot, this home boasts a stunningly landscaped backyard that feels like your own private park. Spend sunny afternoons by the screen-enclosed pool or relaxing on the covered lanai, complete with ceiling fans, a porch swing, and a grilling deck—perfect for family gatherings or quiet evenings. A fully fenced yard provides a safe haven for children and pets, while fruit trees, herb plants, and vibrant blooms turn the space into a lush paradise. Inside, you’ll find an inviting layout designed with both style and functionality. Bamboo flooring flows through the living, dining, and family rooms, while vaulted ceilings and skylights in the family room create an airy, sunlit space for everyone to gather. The remodeled kitchen features gorgeous alabaster quartz countertops, upgraded cabinetry, recessed lighting, and a solar tube skylight. The master suite is a luxurious retreat with vaulted ceilings, sliding doors to the lanai, an en-suite bath with dual sinks, a walk-in shower, and a spacious walk-in closet. Meanwhile, the three additional bedrooms, set apart in a private wing, provide comfort and ample space. This is a home made for connection—both inside and out. Zoned for highly rated public schools, including Woodlands Elementary, Rock Lake Middle (A-rated), and Lake Mary High, it’s the ideal choice for top-tier education options. Adding to its appeal, the house is located in a small, tight-knit neighborhood where homes rarely come on the market and lifetime memories are built. Practical updates like all new windows, a 2023 HVAC replacement, a new hot water heater in 2023, hurricane shutters, and a generator wired to the electrical panel ensure you’ll feel secure during Florida’s stormy seasons. This is more than just a home—it’s a lifestyle waiting to be embraced. Schedule your private tour today and take the first step in creating your family’s forever story!
Financial Considerations
Price:
$489,000
HOA Fee:
360
Tax Amount:
$2788.03
Price per SqFt:
$227.12
Tax Legal Description:
LOT 13 NORTHRIDGE POINTE PB 35 PG 41
Exterior Features
Lot Size:
16193
Lot Features:
Cleared, Landscaped, Paved
Waterfront:
No
Parking Spaces:
N/A
Parking:
Driveway, Garage Door Opener
Roof:
Shingle
Pool:
Yes
Pool Features:
Gunite, In Ground, Lighting, Screen Enclosure
Interior Features
Bedrooms:
4
Bathrooms:
2
Heating:
Electric, Heat Pump
Cooling:
Central Air
Appliances:
Dishwasher, Disposal, Dryer, Electric Water Heater, Freezer, Microwave, Range, Refrigerator, Washer
Furnished:
No
Floor:
Bamboo, Carpet, Ceramic Tile
Levels:
One
Additional Features
Property Sub Type:
Single Family Residence
Style:
N/A
Year Built:
1987
Construction Type:
Brick, Stucco
Garage Spaces:
Yes
Covered Spaces:
N/A
Direction Faces:
North
Pets Allowed:
No
Special Condition:
None
Additional Features:
French Doors, Garden, Hurricane Shutters, Private Mailbox, Rain Gutters, Sidewalk, Sliding Doors
Additional Features 2:
N/A
Map
- Address1387 WINDY RIDGE CT
Featured Properties