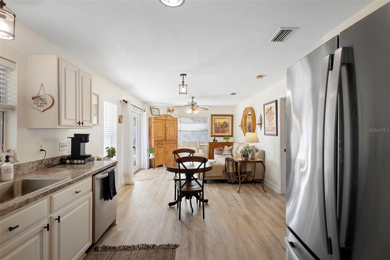
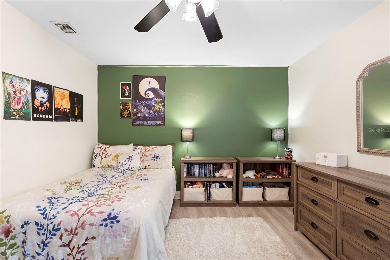
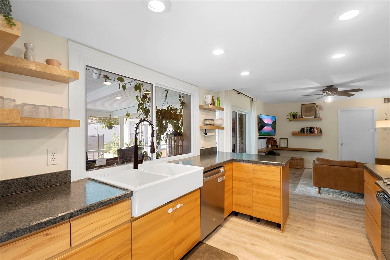
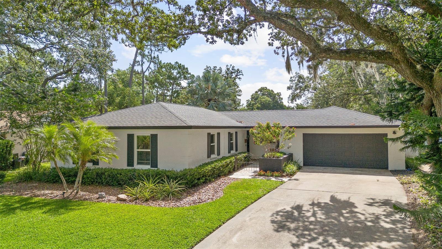
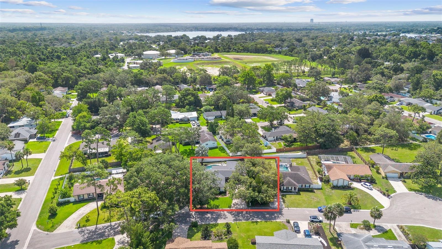
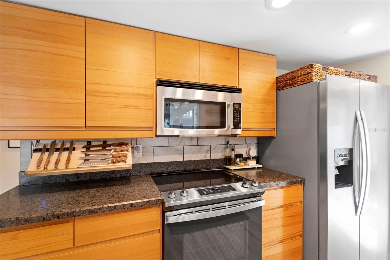
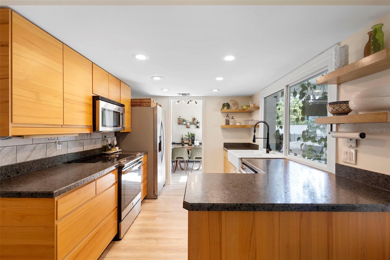
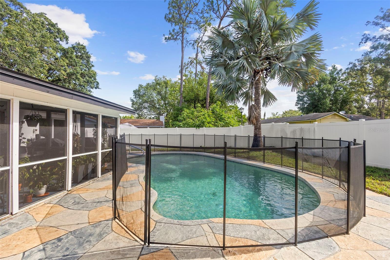
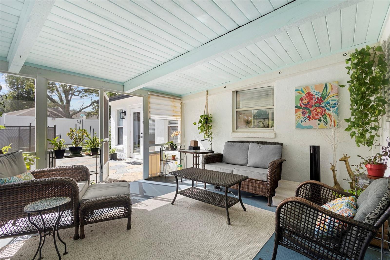
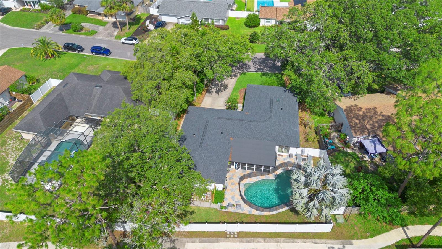
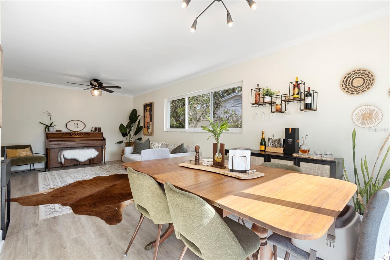
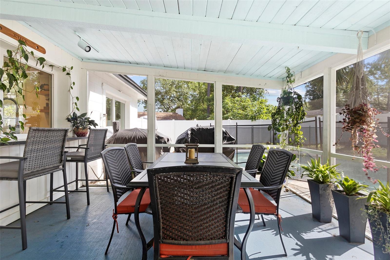
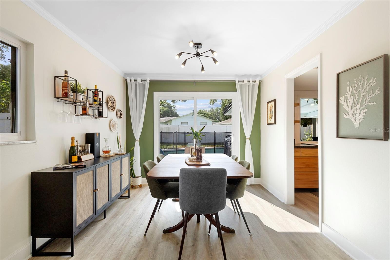
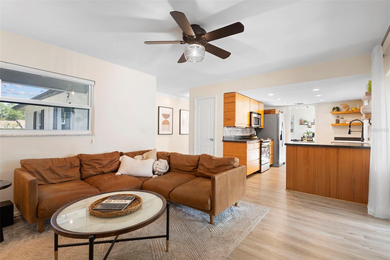
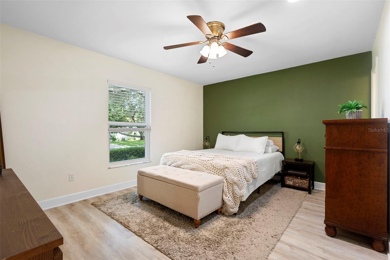
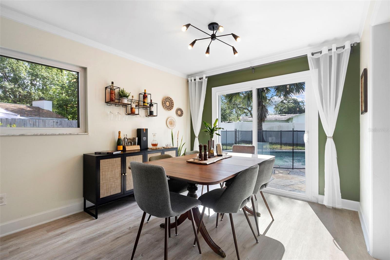
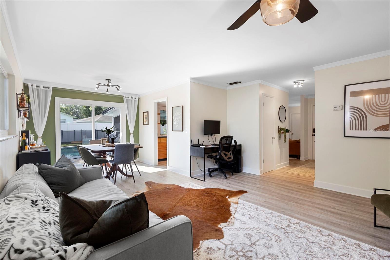
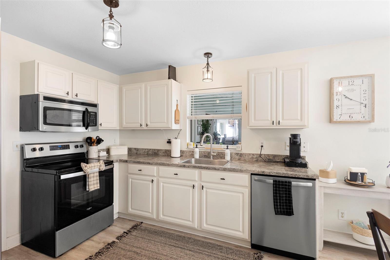
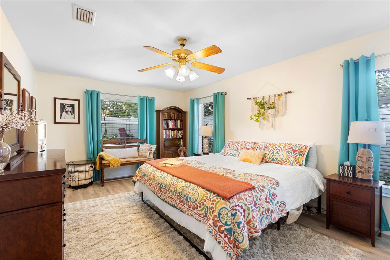
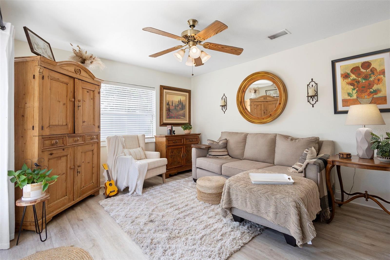
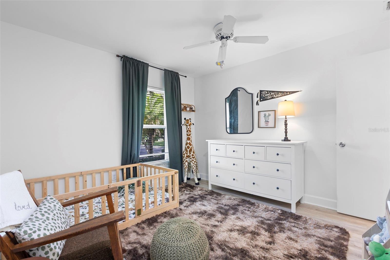
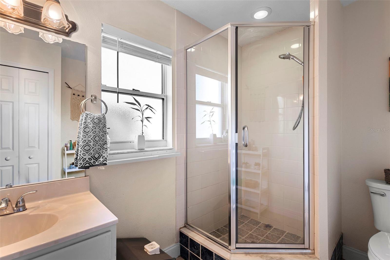
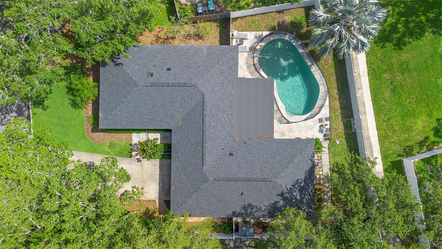
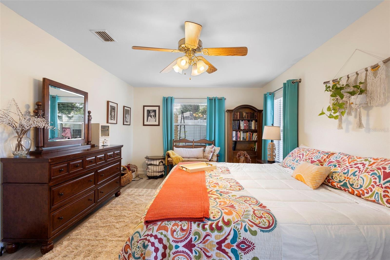
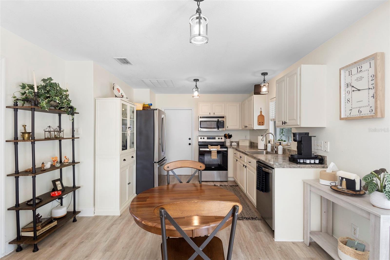
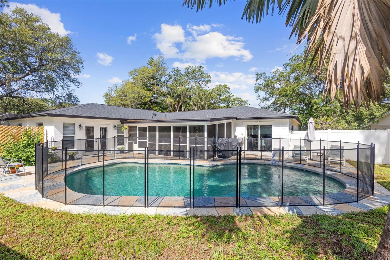
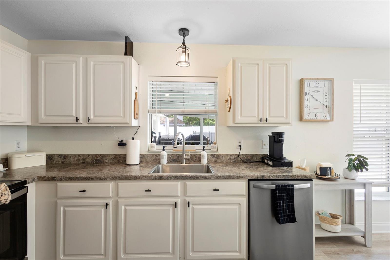
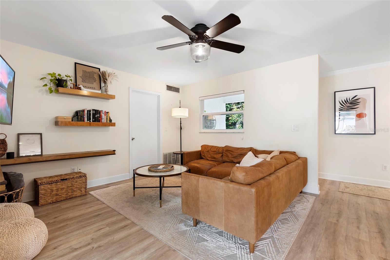
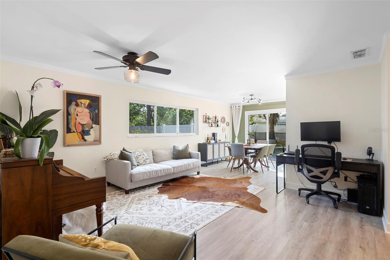
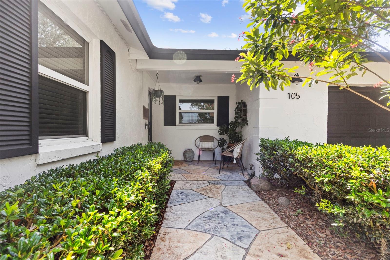
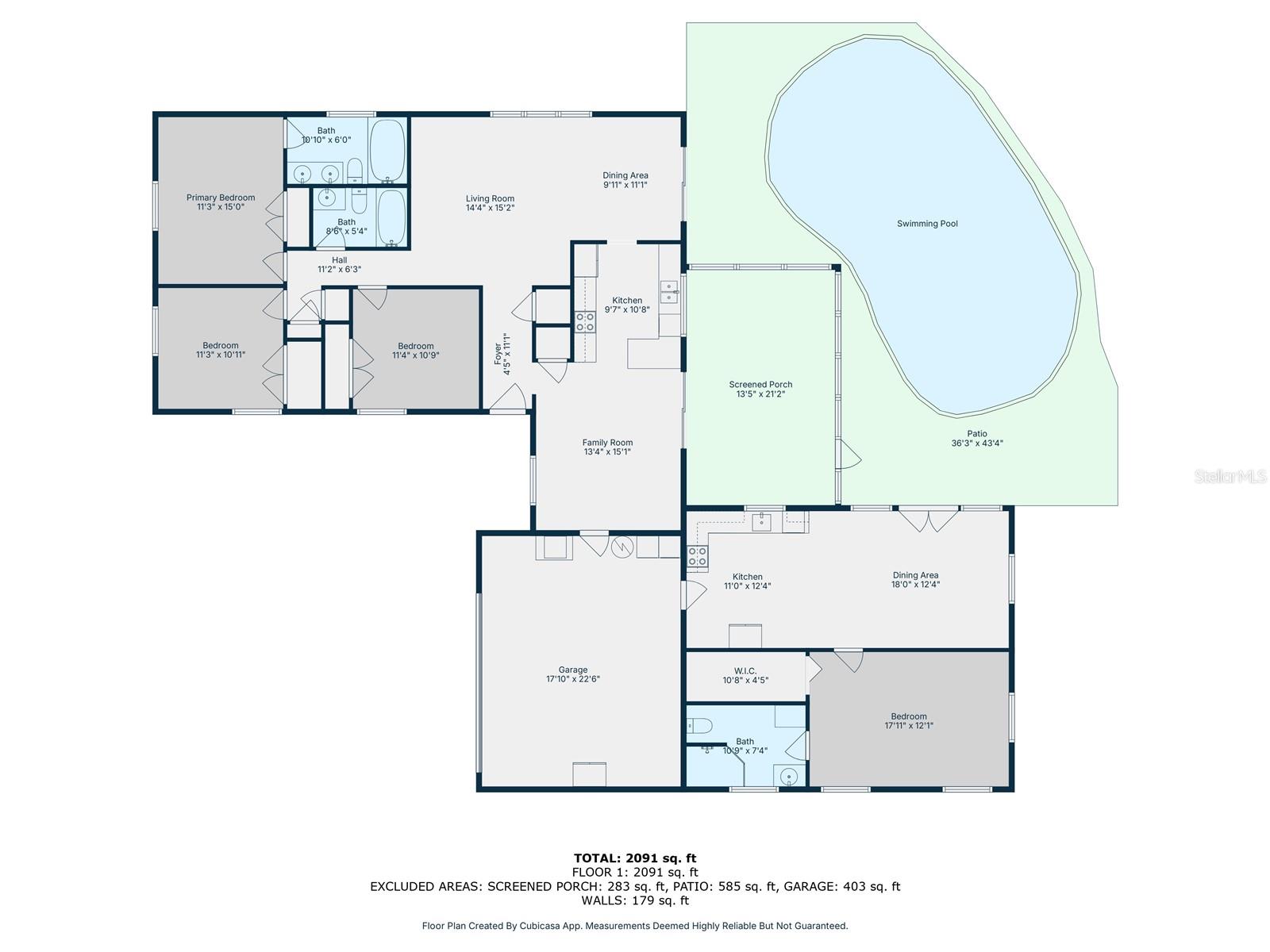
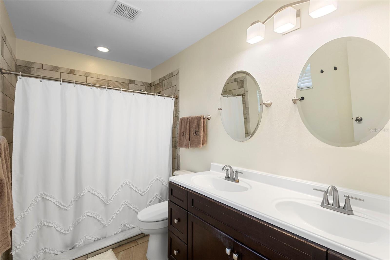
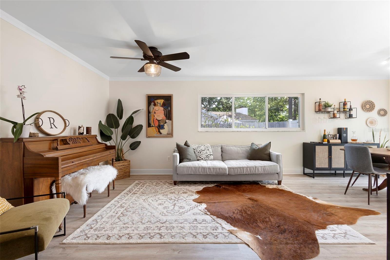
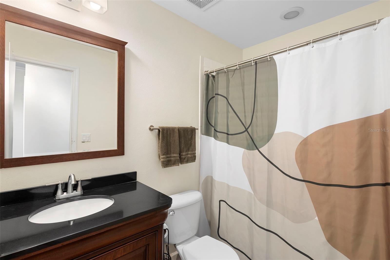
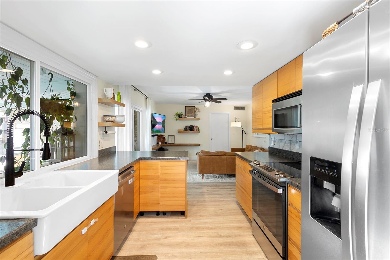
Sold
105 BILSDALE CT
$575,000
Features:
Property Details
Remarks
Come see this charming 3 bed, 2 bath home with a full 1 bed, 1 bath Mother-In-Law Suite in the heart of Wekiva Springs. Nestled in a peaceful cul-de-sac in the sought-after Wekiva Hunt Club, this home offers a lovely retreat with a fully fenced backyard and a sparkling in-ground pool, while also providing private access to neighborhood trails. This beautifully maintained home features a custom-made kitchen that blends form and function, with sleek floating shelving that extends seamlessly into the living room. A standout feature of this home is the separate Mother-in-Law Suite, complete with its own private entrance, bedroom, bathroom, and fully equipped kitchen—an ideal setup for family or guests. Surrounding the property is mature landscaping that brings Florida’s natural beauty right to your doorstep. Enjoy a mini orchard of your own with pineapple plants, orange tree, and grapefruit tree. Located in a highly desirable, walkable neighborhood, you're just minutes from Wekiva Springs State Park, scenic trails, top-rated Seminole County schools, and a host of recreational amenities including golf, pickleball, tennis, and more. New HVAC 2020. Roof, interior and exterior paint, electrical panel and breaker box, appliances for mother-in-law suite, stove inside of main home, additional insulation, and floors- UPDATED 2023. Windows and slider doors, hot water heater, filter, softener, and pool motor- UPDATED 2024. New Dishwasher-2025. Don't miss this incredible opportunity- schedule your showing today!
Financial Considerations
Price:
$575,000
HOA Fee:
246
Tax Amount:
$2838.65
Price per SqFt:
$250.9
Tax Legal Description:
LOT 102 WEKIVA HUNT CLUB FOX HUNT SEC 1 PB 18 PGS 79 TO 83
Exterior Features
Lot Size:
10452
Lot Features:
N/A
Waterfront:
No
Parking Spaces:
N/A
Parking:
N/A
Roof:
Shingle
Pool:
Yes
Pool Features:
Child Safety Fence, In Ground, Lighting
Interior Features
Bedrooms:
4
Bathrooms:
3
Heating:
Central
Cooling:
Central Air
Appliances:
Dishwasher, Disposal, Dryer, Microwave, Range, Refrigerator, Washer, Water Softener
Furnished:
No
Floor:
Luxury Vinyl, Tile
Levels:
One
Additional Features
Property Sub Type:
Single Family Residence
Style:
N/A
Year Built:
1974
Construction Type:
Block, Concrete
Garage Spaces:
Yes
Covered Spaces:
N/A
Direction Faces:
West
Pets Allowed:
Yes
Special Condition:
None
Additional Features:
French Doors, Garden
Additional Features 2:
N/A
Map
- Address105 BILSDALE CT
Featured Properties